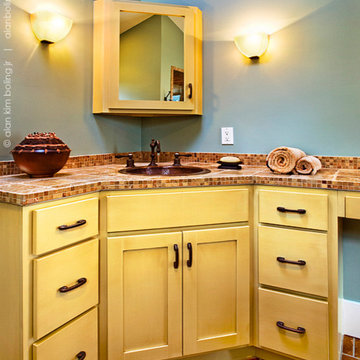Transitional Orange Bathroom Design Ideas
Refine by:
Budget
Sort by:Popular Today
41 - 60 of 2,699 photos
Item 1 of 3
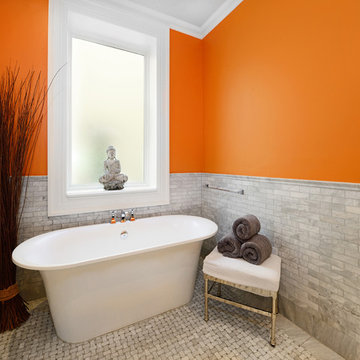
Extraordinary 28-foot wide Queen Anne mansion perched on historic Hudson Street, one of Hoboken’s most coveted blocks. Custom built in 1901, this home has been respectfully restored to showcase the original features and thoughtfully renovated to include an elevator servicing all four levels of this exceptional 6,600+ square foot, 7+ bedroom, 5½ bathroom home. Anchored on a 40×100 foot lot with a timeless façade and storybook stone turret, 925 Hudson Street’s appeal is further enhanced by beautifully scaled rooms, balanced with intimate spaces thus transforming this house into a true family home. The parlor level takes careful consideration to function and flow beginning at the dramatic foyer, flanked by an original fireplace mantle and pocket doors. The drawing room opens to a formal dining room, elevator and powder room. At the rear of the home, the great room provides a flexible, family friendly space with dining nook and an open kitchen with access to the rear yard. Glittering with natural light, the second floor master retreat encompasses a lounge warmed by a working gas fireplace with original mantle and surround, sleeping quarters, dressing hall and en-suite bath. Luxurious and functional, the master bathroom is well appointed with an oversized marble steam shower with barrel ceiling, free standing Victoria + Albert volcanic limestone bath, radiant heat flooring and separate water closet. The remainder of the second and third floors are comprised of five additional bedrooms, home office, three full baths and crowned by an original oval sky light and wide top floor corridor featuring a full wet bar with stone counter and refrigerator. From the terraced front area with mature plantings, to the newly finished side and back yards, the 925 Hudson Street is surrounded by greenery and inviting outdoor spaces. The rear lawn features an Ipé deck, low maintenance SynLawn, fire and water features. An automatic drip irrigation system services the planting beds and the wall of Hornbeam trees provide beauty in every season. Ideal for au pair suite, guest quarters or revenue generating rental, the garden level includes a private 1,000 sq. ft., 2 bedroom 1 bath apartment with a separate entrance. This floor is further outfitted with ample built-in storage, wine closet, and laundry room. Truly a one of a kind home with intricate hardwood flooring, classic plaster moldings, soaring ceilings, original pocket doors, shutters, 3 decorative fireplace mantles and 3 working gas fireplaces, 7 zone central heating and cooling system and a state of the art Control4 fully automated home with security, sound, lighting and HVAC controls. Call today to schedule a private viewing.
- See more at: 925hudson.com
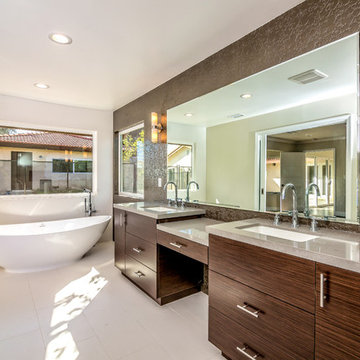
Large transitional master bathroom in San Francisco with flat-panel cabinets, dark wood cabinets, a freestanding tub, a two-piece toilet, beige tile, ceramic tile, beige walls, ceramic floors, an undermount sink, beige floor, a double vanity, engineered quartz benchtops, grey benchtops, a built-in vanity and wallpaper.
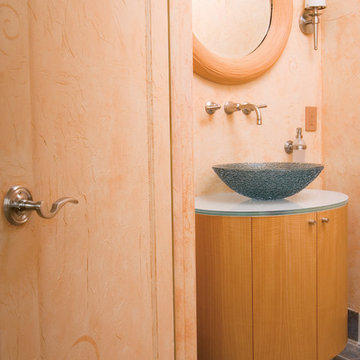
Small transitional bathroom in DC Metro with a vessel sink, light wood cabinets, pink walls, glass benchtops, white benchtops and flat-panel cabinets.
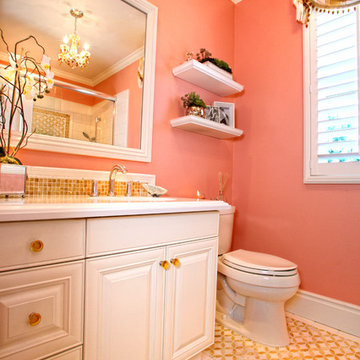
Yellow and White Bathroom
Design ideas for a mid-sized transitional kids bathroom in Los Angeles with an undermount sink, raised-panel cabinets, white cabinets, onyx benchtops, a drop-in tub, a shower/bathtub combo, a two-piece toilet, white tile, mosaic tile, yellow walls and marble floors.
Design ideas for a mid-sized transitional kids bathroom in Los Angeles with an undermount sink, raised-panel cabinets, white cabinets, onyx benchtops, a drop-in tub, a shower/bathtub combo, a two-piece toilet, white tile, mosaic tile, yellow walls and marble floors.
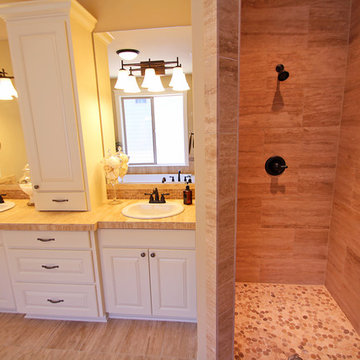
The Ridgeback - Craftsman Ranch with Daylight Basement in Happy Valley, Oregon by Cascade West Development Inc.
Cascade West Facebook: https://goo.gl/MCD2U1
Cascade West Website: https://goo.gl/XHm7Un
These photos, like many of ours, were taken by the good people of ExposioHDR - Portland, Or
Exposio Facebook: https://goo.gl/SpSvyo
Exposio Website: https://goo.gl/Cbm8Ya
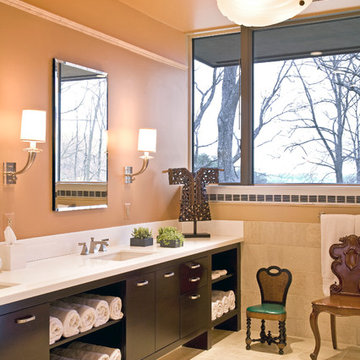
www.ritastclair.com
This is an example of a transitional bathroom in Baltimore with an undermount sink, flat-panel cabinets, dark wood cabinets and beige tile.
This is an example of a transitional bathroom in Baltimore with an undermount sink, flat-panel cabinets, dark wood cabinets and beige tile.
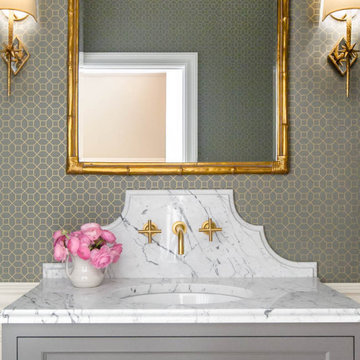
Design ideas for a small transitional bathroom in St Louis with flat-panel cabinets, grey cabinets, a two-piece toilet, grey walls, travertine floors, an undermount sink, marble benchtops, beige floor and multi-coloured benchtops.
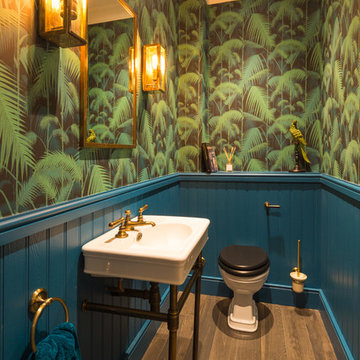
Design ideas for a small transitional powder room in London with blue walls, a console sink and brown floor.
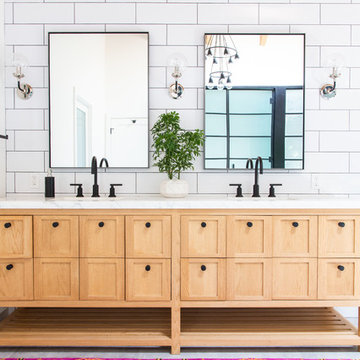
Inspiration for a transitional master bathroom in Los Angeles with light wood cabinets, white tile, subway tile, white walls, white benchtops and shaker cabinets.
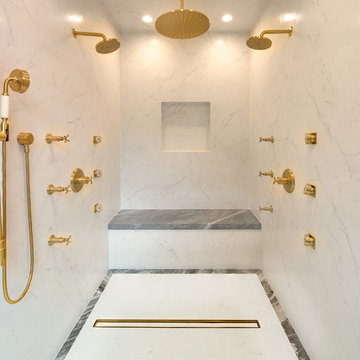
Sweetlake Interior Design Houston TX, Kenny Fenton, Lori Toups Fenton
Expansive transitional master bathroom with grey cabinets, a freestanding tub, a curbless shower, a wall-mount toilet, white tile, porcelain tile, white walls, porcelain floors, a drop-in sink, marble benchtops, white floor and a hinged shower door.
Expansive transitional master bathroom with grey cabinets, a freestanding tub, a curbless shower, a wall-mount toilet, white tile, porcelain tile, white walls, porcelain floors, a drop-in sink, marble benchtops, white floor and a hinged shower door.
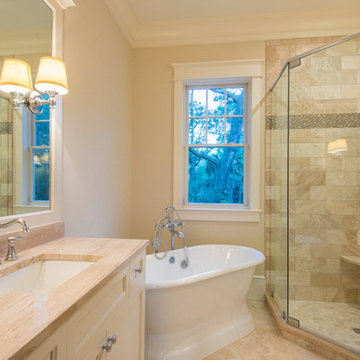
Kiawah Island Real Estate
This is an example of a small transitional master bathroom in Charleston with recessed-panel cabinets, beige cabinets, a freestanding tub, a corner shower, beige tile, porcelain tile, beige walls, marble floors, an undermount sink, engineered quartz benchtops, beige floor, a hinged shower door, beige benchtops, a single vanity and a built-in vanity.
This is an example of a small transitional master bathroom in Charleston with recessed-panel cabinets, beige cabinets, a freestanding tub, a corner shower, beige tile, porcelain tile, beige walls, marble floors, an undermount sink, engineered quartz benchtops, beige floor, a hinged shower door, beige benchtops, a single vanity and a built-in vanity.
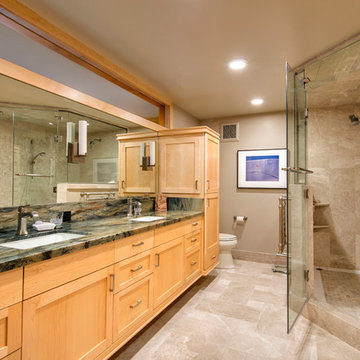
Master Bathroom
This is an example of a large transitional master bathroom in Sacramento with shaker cabinets, light wood cabinets, a corner shower, a one-piece toilet, beige walls, an undermount sink and white tile.
This is an example of a large transitional master bathroom in Sacramento with shaker cabinets, light wood cabinets, a corner shower, a one-piece toilet, beige walls, an undermount sink and white tile.
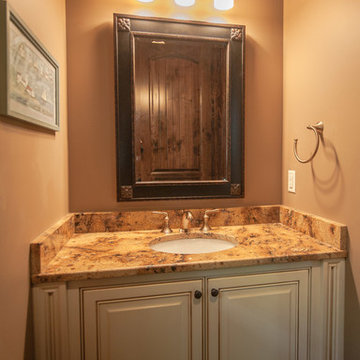
www.press1photos.com
Photo of a small transitional 3/4 bathroom in Other with an undermount sink, furniture-like cabinets, beige cabinets, granite benchtops, beige walls, an alcove shower, a two-piece toilet, beige tile and ceramic floors.
Photo of a small transitional 3/4 bathroom in Other with an undermount sink, furniture-like cabinets, beige cabinets, granite benchtops, beige walls, an alcove shower, a two-piece toilet, beige tile and ceramic floors.
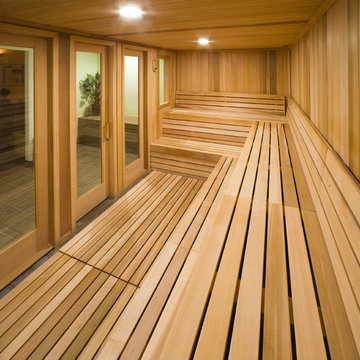
Baltic Leisure created this steam/sauna combination sauna located in an exclusive spa facility.
Mid-sized transitional bathroom in Philadelphia with beige walls, light hardwood floors, beige floor and with a sauna.
Mid-sized transitional bathroom in Philadelphia with beige walls, light hardwood floors, beige floor and with a sauna.
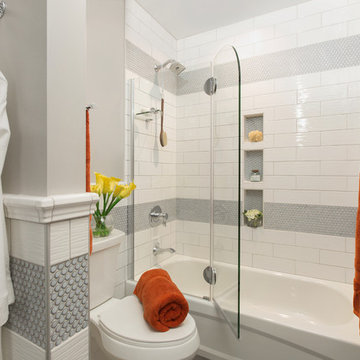
The European style shower enclosure adds just enough coverage not to splash but is also comfortable for bubble baths. Stripes are created with alternating subway and penny tile. Plenty of shampoo niches are built to hold an array of hair products for these young teens.
Meghan Thiele Lorenz Photography

This beautifully crafted master bathroom plays off the contrast of the blacks and white while highlighting an off yellow accent. The layout and use of space allows for the perfect retreat at the end of the day.
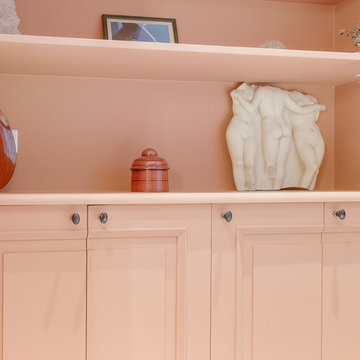
Arthur DE TASSIGNY
Photo of a mid-sized transitional master bathroom in Grenoble with beaded inset cabinets, orange cabinets, a claw-foot tub, an alcove shower, white tile, subway tile, orange walls, cement tiles, a console sink, solid surface benchtops, black floor, a hinged shower door and white benchtops.
Photo of a mid-sized transitional master bathroom in Grenoble with beaded inset cabinets, orange cabinets, a claw-foot tub, an alcove shower, white tile, subway tile, orange walls, cement tiles, a console sink, solid surface benchtops, black floor, a hinged shower door and white benchtops.
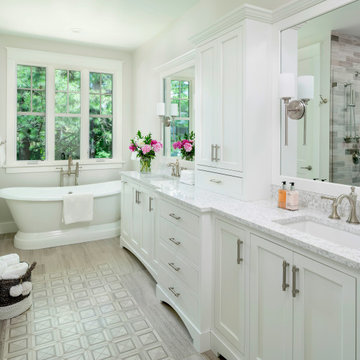
A unique "tile rug" was used in the tile floor design in the custom master bath. A large vanity has loads of storage. This home was custom built by Meadowlark Design+Build in Ann Arbor, Michigan. Photography by Joshua Caldwell. David Lubin Architect and Interiors by Acadia Hahlbrocht of Soft Surroundings.
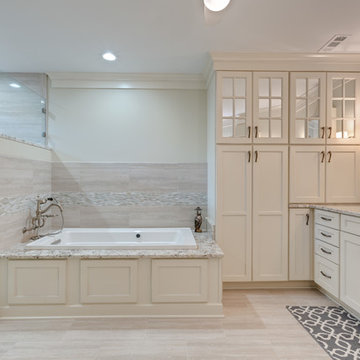
Transitional Master Bath with Huge Shower
Photographer: Sacha Griffin
Inspiration for a large transitional master bathroom in Atlanta with recessed-panel cabinets, white cabinets, a drop-in tub, a corner shower, a two-piece toilet, white walls, porcelain floors, an undermount sink, granite benchtops, beige floor, a hinged shower door, white benchtops, an enclosed toilet, a double vanity and a built-in vanity.
Inspiration for a large transitional master bathroom in Atlanta with recessed-panel cabinets, white cabinets, a drop-in tub, a corner shower, a two-piece toilet, white walls, porcelain floors, an undermount sink, granite benchtops, beige floor, a hinged shower door, white benchtops, an enclosed toilet, a double vanity and a built-in vanity.
Transitional Orange Bathroom Design Ideas
3


