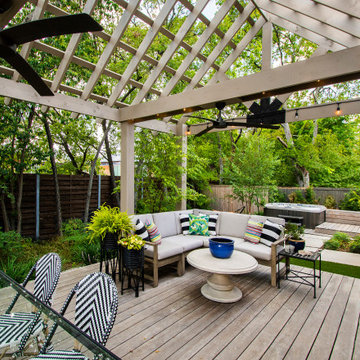Refine by:
Budget
Sort by:Popular Today
1 - 20 of 16,466 photos
Item 1 of 3

Inspiration for a large transitional balcony in Sydney with a roof extension and metal railing.

Photo by Samantha Robison
Design ideas for a small transitional backyard patio in Other with natural stone pavers and a pergola.
Design ideas for a small transitional backyard patio in Other with natural stone pavers and a pergola.
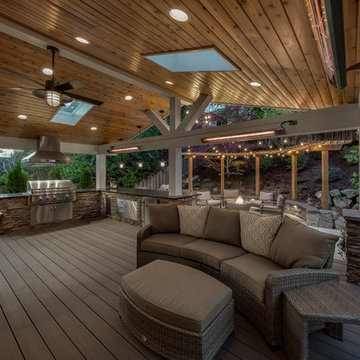
Jimmy White Photography
Photo of a large transitional backyard deck in Seattle with an outdoor kitchen and a roof extension.
Photo of a large transitional backyard deck in Seattle with an outdoor kitchen and a roof extension.
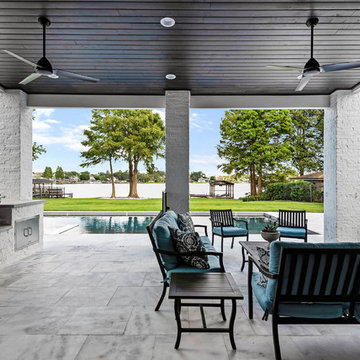
Design ideas for a large transitional backyard patio in Orlando with an outdoor kitchen, tile and a roof extension.
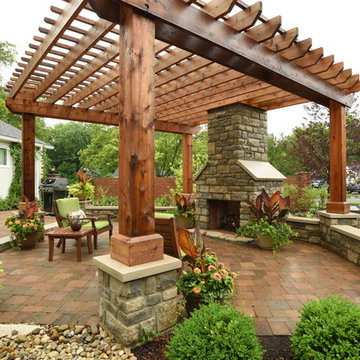
Photo of a large transitional backyard patio in Columbus with brick pavers and a pergola.
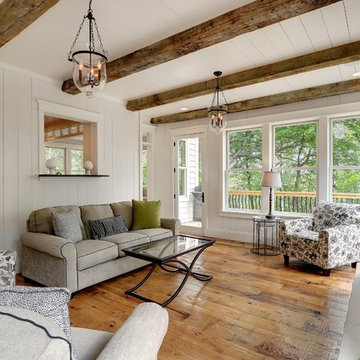
Photos by Spacecrafting
Inspiration for a transitional backyard verandah in Minneapolis with decking and a roof extension.
Inspiration for a transitional backyard verandah in Minneapolis with decking and a roof extension.

The Fox family wanted to have plenty of entertainment space in their backyard retreat. We also were able to continue using the landscape lighting to help the steps be visible at night and also give a elegant and modern look to the space.
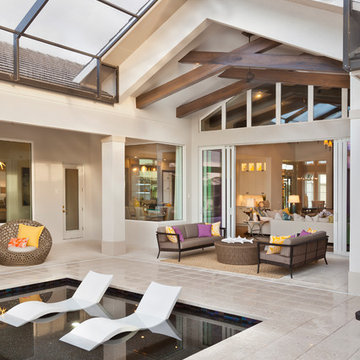
Visit The Korina 14803 Como Circle or call 941 907.8131 for additional information.
3 bedrooms | 4.5 baths | 3 car garage | 4,536 SF
The Korina is John Cannon’s new model home that is inspired by a transitional West Indies style with a contemporary influence. From the cathedral ceilings with custom stained scissor beams in the great room with neighboring pristine white on white main kitchen and chef-grade prep kitchen beyond, to the luxurious spa-like dual master bathrooms, the aesthetics of this home are the epitome of timeless elegance. Every detail is geared toward creating an upscale retreat from the hectic pace of day-to-day life. A neutral backdrop and an abundance of natural light, paired with vibrant accents of yellow, blues, greens and mixed metals shine throughout the home.
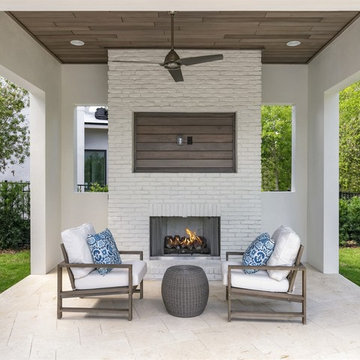
This is an example of a mid-sized transitional backyard patio in Orlando with natural stone pavers, a gazebo/cabana and with fireplace.
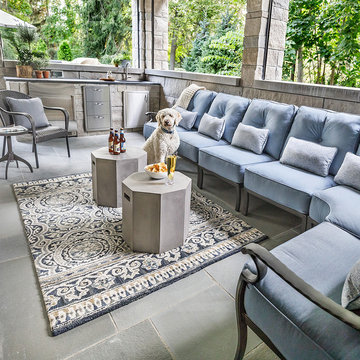
Joe Kwon Photography
This is an example of a large transitional backyard patio in Chicago with an outdoor kitchen, natural stone pavers and a roof extension.
This is an example of a large transitional backyard patio in Chicago with an outdoor kitchen, natural stone pavers and a roof extension.
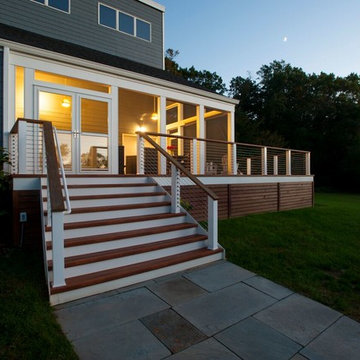
Design ideas for a large transitional backyard screened-in verandah in DC Metro with decking and a roof extension.
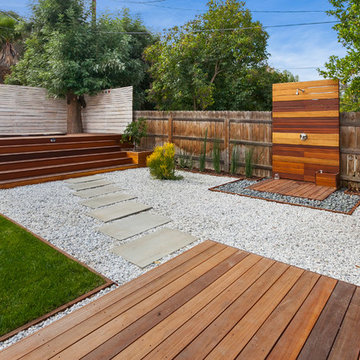
Outdoor shower and Deck
This is an example of a large transitional backyard deck in Los Angeles with an outdoor shower and a roof extension.
This is an example of a large transitional backyard deck in Los Angeles with an outdoor shower and a roof extension.
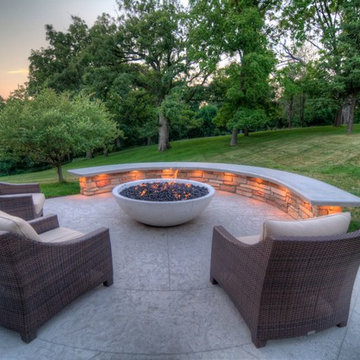
Design ideas for a large transitional backyard patio in Cedar Rapids with a fire feature, stamped concrete and a roof extension.
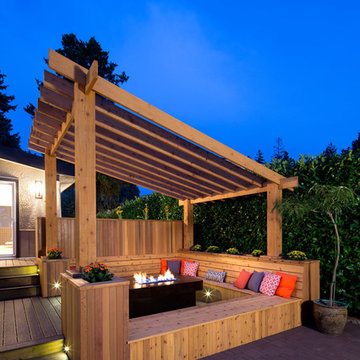
Ema Peter Photography http://www.emapeter.com/
Constructed by Best Builders. http://www.houzz.com/pro/bestbuildersca/ www.bestbuilders.ca
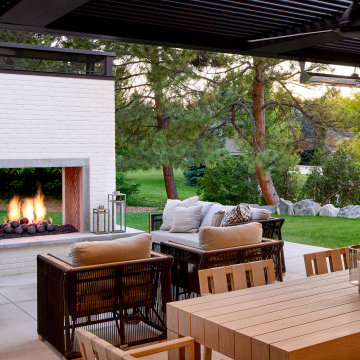
This is an example of a large transitional backyard patio in Denver with with fireplace and a pergola.
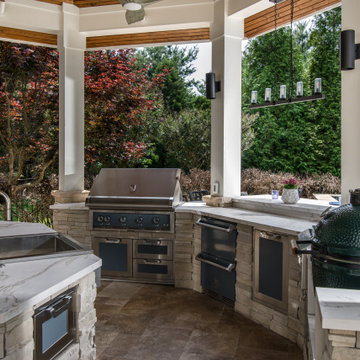
Pool house with cabana curtains, swing, outdoor kitchen, pizzza oven, outdoor fireplace, recessed niches and wood storage.
Design ideas for a mid-sized transitional backyard patio in Nashville with an outdoor kitchen, natural stone pavers and a roof extension.
Design ideas for a mid-sized transitional backyard patio in Nashville with an outdoor kitchen, natural stone pavers and a roof extension.
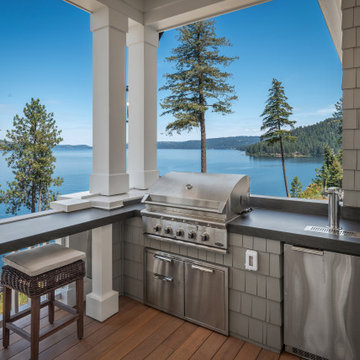
Deck off of the great room with heaters tv's and amazing views. BBQ and dual beer keg with sunset bar.
Expansive transitional first floor deck in San Francisco with an outdoor kitchen, a roof extension and wood railing.
Expansive transitional first floor deck in San Francisco with an outdoor kitchen, a roof extension and wood railing.
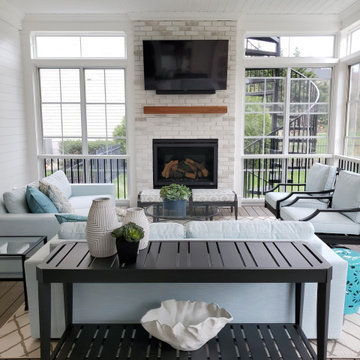
This 3-Season Room addition to my client's house is the perfect extension of their interior. A fresh and bright palette brings the outside in, giving this family of 4 a space they can relax in after a day at the pool, or gather with friends for a cocktail in front of the fireplace.
And no! Your eyes are not deceiving you, we did seaglass fabric on the upholstery for a fun pop of color! The warm gray floors, white walls, and white washed fireplace is a great neutral base to design around, but desperately calls for a little color.
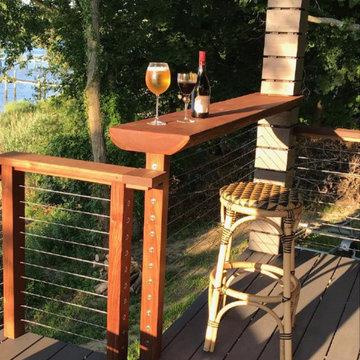
A live edge cypress slab is incorporated into the design as a bar top.
Design ideas for a large transitional backyard deck in Other with a roof extension and cable railing.
Design ideas for a large transitional backyard deck in Other with a roof extension and cable railing.
All Covers Transitional Outdoor Design Ideas
1






