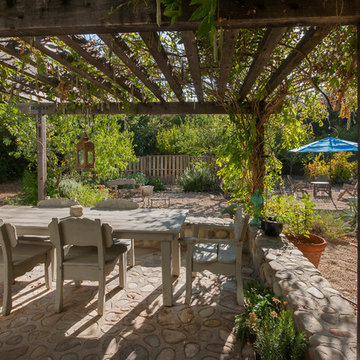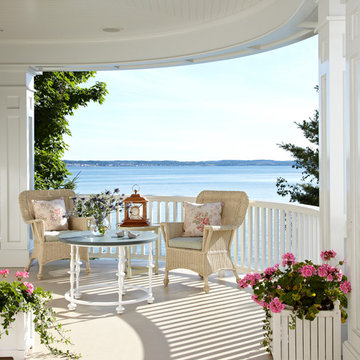Refine by:
Budget
Sort by:Popular Today
1 - 20 of 429 photos
Item 1 of 3
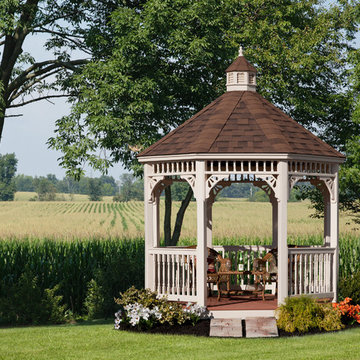
We are dedicated to continuous improvement. We are constantly studying quality, durability, and style to bring you the best the industry has to offer. Our mission is to bring to each of you a delightful gazebo and, or pergola experience, that you can treasure and enjoy with your family and friends for years to come!
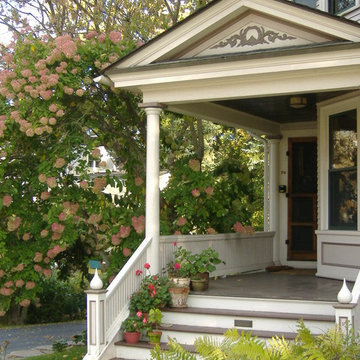
The front entry of our Design Center/Office in Northampton.
Inspiration for a traditional front yard verandah in Boston with a roof extension.
Inspiration for a traditional front yard verandah in Boston with a roof extension.

Since the front yard is North-facing, shade-tolerant plants like hostas, ferns and yews will be great foundation plantings here. In addition to these, the Victorians were fond of palm trees, so these shade-loving palms are at home here during clement weather, but will get indoor protection during the winter. Photo credit: E. Jenvey
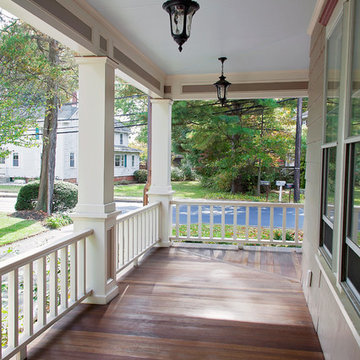
Beaded pine ceiling, mahogany decking, custom cypress railing system, custom square columns and header panel moldings. Meghan Zajac (MJFZ Photography)
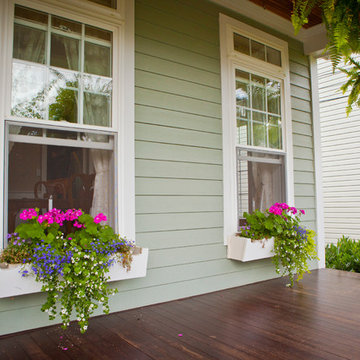
Photo of a mid-sized traditional front yard verandah in Philadelphia with decking and a roof extension.
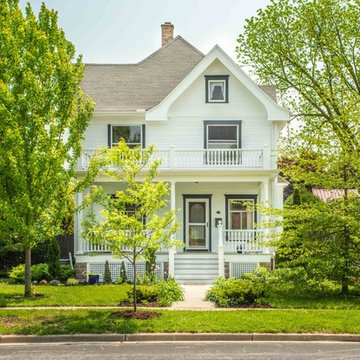
Our clients decided that they wanted us to create a new front porch that was inspired by the historic photos, but they were not searching for an exact replica: nothing that would cost excessive amounts of money trying to recreate historic details. Rather the goal was to create something that was a visually similar using off the shelf parts that we could order through our lumber yard and standard suppliers.
A&J Photography, Inc.
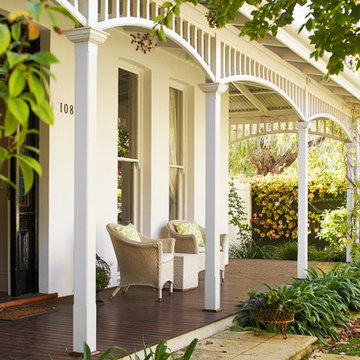
This is an example of a traditional front yard verandah in Perth with decking and a roof extension.
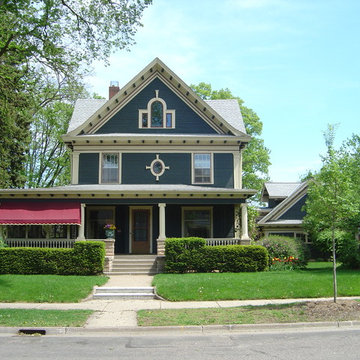
As seen the alley accessible garage appears to have been associated with the original all along. The character, shaping and color scheme all match the existing home
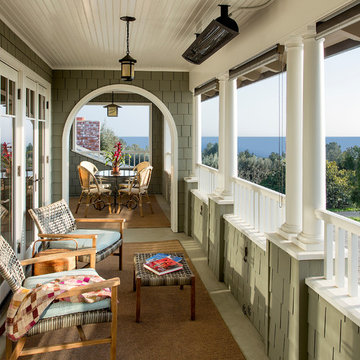
Jim Bartsch Photography
Traditional verandah in Santa Barbara with a roof extension.
Traditional verandah in Santa Barbara with a roof extension.
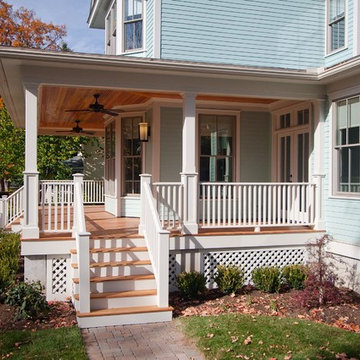
The front porch provides a welcoming space to watch over the neighborhood and to greet visitors. This LEED Platinum Certified custom home was built by Meadowlark Design + Build in Ann Arbor, Michigan.
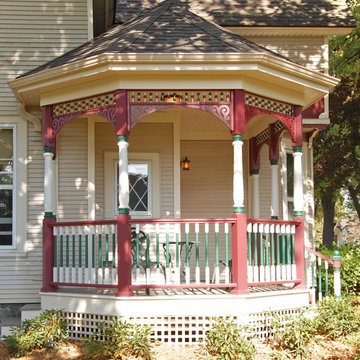
Low maintenance Victorian Porch addition
Inspiration for a traditional verandah in Milwaukee with a roof extension.
Inspiration for a traditional verandah in Milwaukee with a roof extension.
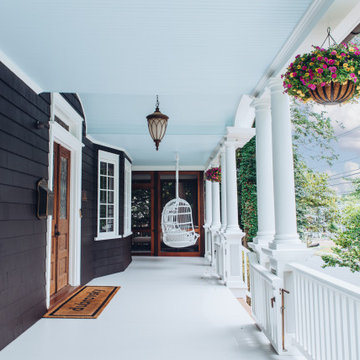
This beautiful home in Westfield, NJ needed a little front porch TLC. Anthony James Master builders came in and secured the structure by replacing the old columns with brand new custom columns. The team created custom screens for the side porch area creating two separate spaces that can be enjoyed throughout the warmer and cooler New Jersey months.
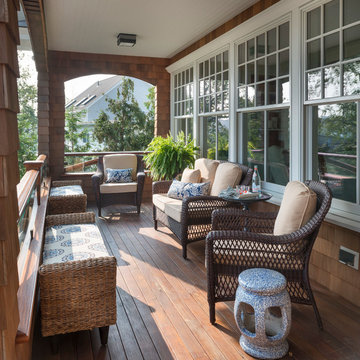
Photography: Nat Rea
Inspiration for a traditional balcony in Providence with a roof extension.
Inspiration for a traditional balcony in Providence with a roof extension.
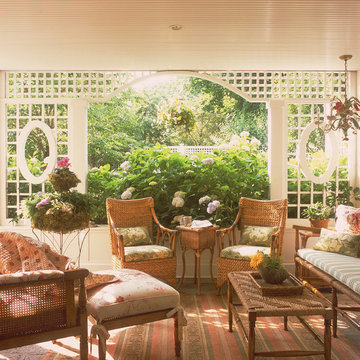
Nancy Hill
Design ideas for a mid-sized traditional backyard screened-in verandah in New York with a roof extension.
Design ideas for a mid-sized traditional backyard screened-in verandah in New York with a roof extension.
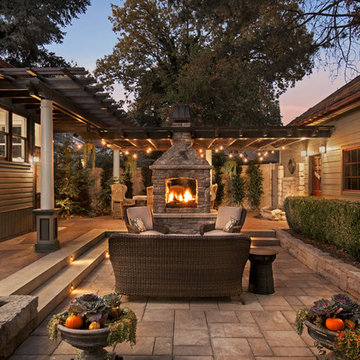
Blu Fish Photography
This is an example of a mid-sized traditional backyard patio in Boise with a fire feature, natural stone pavers and a pergola.
This is an example of a mid-sized traditional backyard patio in Boise with a fire feature, natural stone pavers and a pergola.
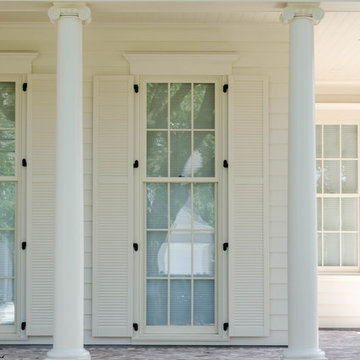
Jefferson Door supplied: exterior doors (custom Sapele mahogany), interior doors (Buffelen), windows (Marvin windows), shutters (custom Sapele mahogany), columns (HB&G), crown moulding, baseboard and door hardware (Emtek).
House was built by Hotard General Contracting, Inc.
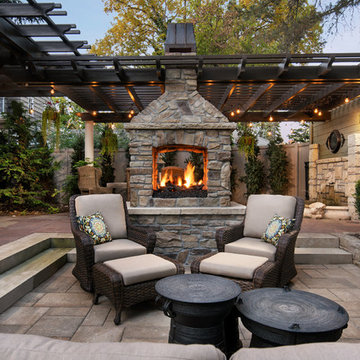
Blu Fish Photography
This is an example of a mid-sized traditional backyard patio in Boise with a fire feature, concrete pavers and a pergola.
This is an example of a mid-sized traditional backyard patio in Boise with a fire feature, concrete pavers and a pergola.
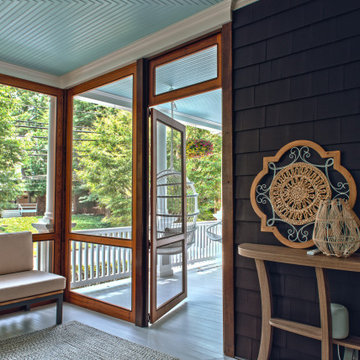
This beautiful home in Westfield, NJ needed a little front porch TLC. Anthony James Master builders came in and secured the structure by replacing the old columns with brand new custom columns. The team created custom screens for the side porch area creating two separate spaces that can be enjoyed throughout the warmer and cooler New Jersey months.
All Covers Victorian Outdoor Design Ideas
1






