All Cabinet Finishes Transitional Storage and Wardrobe Design Ideas
Refine by:
Budget
Sort by:Popular Today
21 - 40 of 8,459 photos
Item 1 of 3
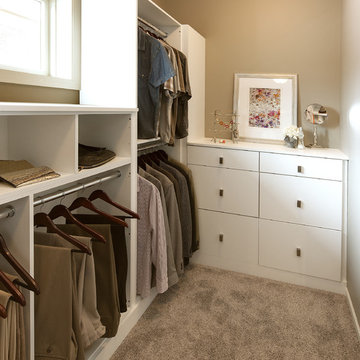
Inspiration for a mid-sized transitional gender-neutral walk-in wardrobe in Sacramento with flat-panel cabinets, white cabinets, carpet and brown floor.
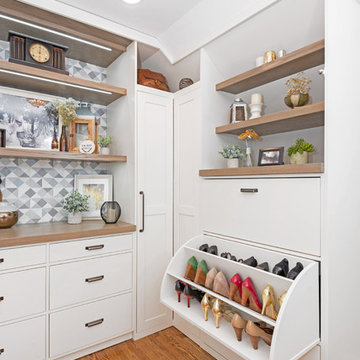
Photo of a large transitional gender-neutral walk-in wardrobe in Other with white cabinets, medium hardwood floors, shaker cabinets and brown floor.
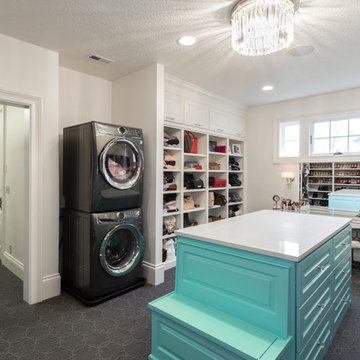
It only makes sense to have your washer and dryer in your walk-in closet! How convenient!
BUILT Photography
This is an example of an expansive transitional gender-neutral walk-in wardrobe in Portland with beaded inset cabinets, blue cabinets, carpet and grey floor.
This is an example of an expansive transitional gender-neutral walk-in wardrobe in Portland with beaded inset cabinets, blue cabinets, carpet and grey floor.
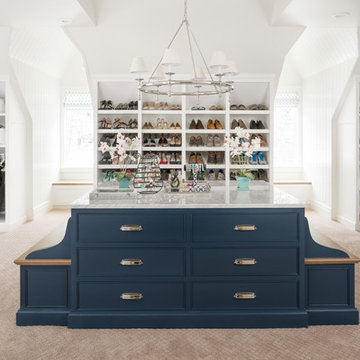
This is an example of a transitional gender-neutral dressing room in Salt Lake City with recessed-panel cabinets, blue cabinets, carpet and beige floor.
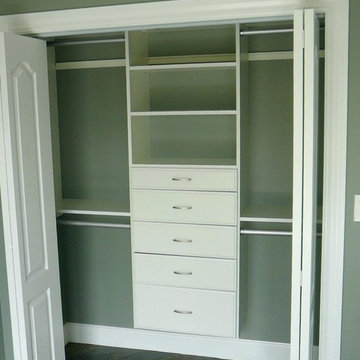
Design ideas for a mid-sized transitional gender-neutral built-in wardrobe in Boston with open cabinets, white cabinets, porcelain floors and black floor.

A fabulous new walk-in closet with an accent wallpaper.
Photography (c) Jeffrey Totaro.
Mid-sized transitional women's walk-in wardrobe in Philadelphia with glass-front cabinets, white cabinets, medium hardwood floors and brown floor.
Mid-sized transitional women's walk-in wardrobe in Philadelphia with glass-front cabinets, white cabinets, medium hardwood floors and brown floor.
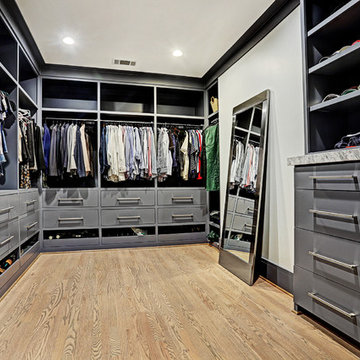
Tk Images
Design ideas for a large transitional gender-neutral walk-in wardrobe in Houston with flat-panel cabinets, grey cabinets, light hardwood floors and brown floor.
Design ideas for a large transitional gender-neutral walk-in wardrobe in Houston with flat-panel cabinets, grey cabinets, light hardwood floors and brown floor.
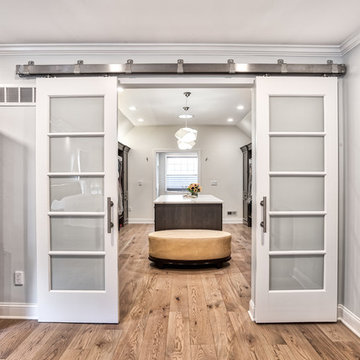
Double barn doors make a great entryway into this large his and hers master closet.
Photos by Chris Veith
Inspiration for an expansive transitional gender-neutral walk-in wardrobe in New York with dark wood cabinets, light hardwood floors and flat-panel cabinets.
Inspiration for an expansive transitional gender-neutral walk-in wardrobe in New York with dark wood cabinets, light hardwood floors and flat-panel cabinets.
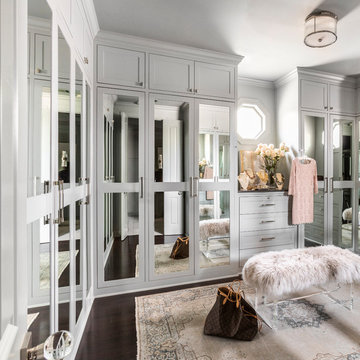
Transitional women's walk-in wardrobe in Houston with shaker cabinets, green cabinets, dark hardwood floors and brown floor.
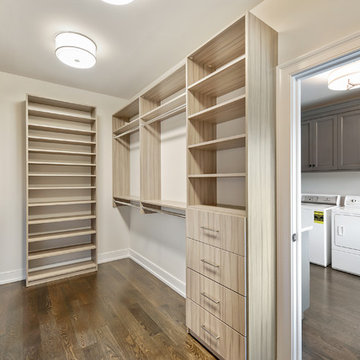
This is an example of a mid-sized transitional gender-neutral dressing room in Chicago with flat-panel cabinets, light wood cabinets, dark hardwood floors and brown floor.
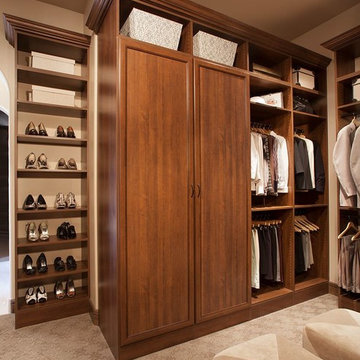
Photo of a mid-sized transitional gender-neutral dressing room in Other with flat-panel cabinets, dark wood cabinets, carpet and beige floor.
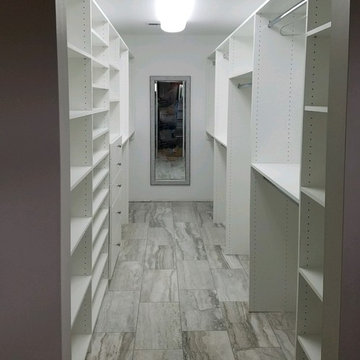
This was a very long and narrow closet. We pumped up the storage with a floor to ceiling option. We made it easier to walk through by keeping hanging to one side and shelves and drawers on the other.
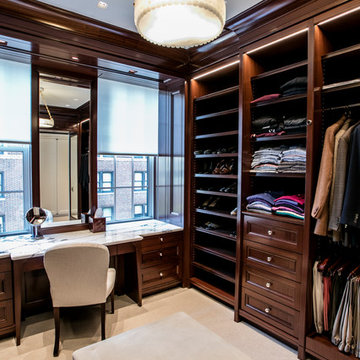
Transitional dressing room in New York with recessed-panel cabinets, dark wood cabinets, carpet and beige floor.
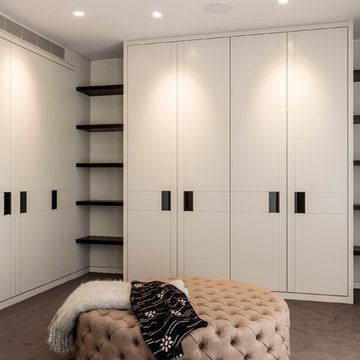
Graham Gaunt
Design ideas for a large transitional gender-neutral walk-in wardrobe in London with flat-panel cabinets, white cabinets, carpet and brown floor.
Design ideas for a large transitional gender-neutral walk-in wardrobe in London with flat-panel cabinets, white cabinets, carpet and brown floor.
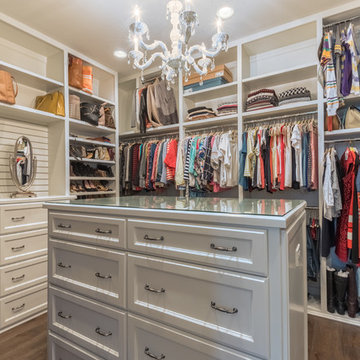
Design ideas for a large transitional women's dressing room in Houston with recessed-panel cabinets, white cabinets, dark hardwood floors and brown floor.
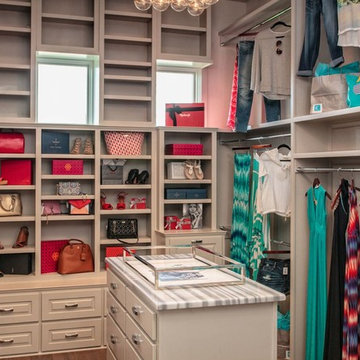
This is an example of a mid-sized transitional gender-neutral walk-in wardrobe in Austin with open cabinets, white cabinets, dark hardwood floors and brown floor.
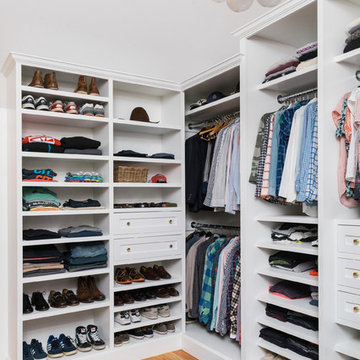
Joyelle West Photography Cummings Architects
Inspiration for a transitional walk-in wardrobe in Boston with shaker cabinets, white cabinets, medium hardwood floors and brown floor.
Inspiration for a transitional walk-in wardrobe in Boston with shaker cabinets, white cabinets, medium hardwood floors and brown floor.
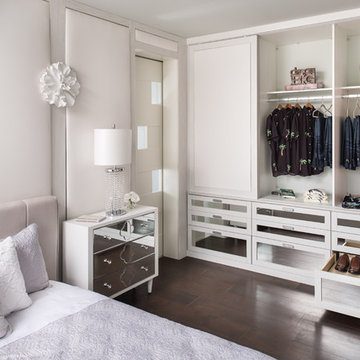
2018 Orlando New American Home
Inspiration for a small transitional gender-neutral built-in wardrobe in Orlando with white cabinets, dark hardwood floors and brown floor.
Inspiration for a small transitional gender-neutral built-in wardrobe in Orlando with white cabinets, dark hardwood floors and brown floor.
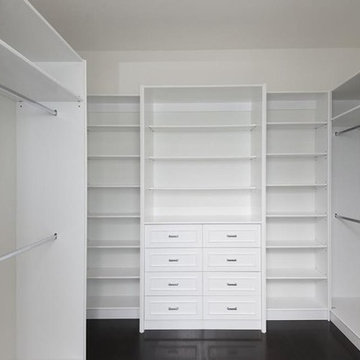
Inspiration for a large transitional gender-neutral walk-in wardrobe in Los Angeles with recessed-panel cabinets, white cabinets, dark hardwood floors and brown floor.
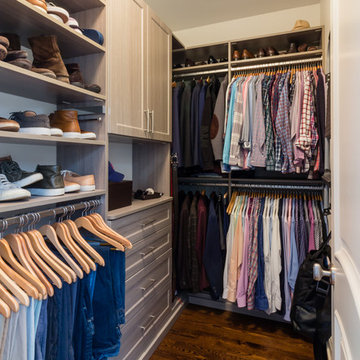
Design ideas for a transitional men's walk-in wardrobe in Boston with shaker cabinets, light wood cabinets, medium hardwood floors and brown floor.
All Cabinet Finishes Transitional Storage and Wardrobe Design Ideas
2