All Cabinet Finishes Transitional Storage and Wardrobe Design Ideas
Refine by:
Budget
Sort by:Popular Today
81 - 100 of 8,467 photos
Item 1 of 3

Гардеробов в доме два, совершенно одинаковые по конфигурации и наполнению. Разница только в том, что один гардероб принадлежит мужчине, а второй гардероб - женщине. Мечта?
При планировании гардероба важно учесть все особенности клиента: много ли длинных вещей, есть ли брюки и рубашки в гардеробе, где будет храниться обувь и внесезонная одежда.
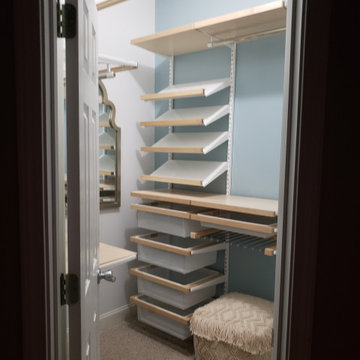
The client wanted an updated clean, airy feel with wood shelving. Our answer to her request was to pair birch wood with white wire shelving, and complement the walls with blue & white paint and matching floral wallpaper for a feminine touch. The fun shaped mirror and textured pouf make for great final touches!

Remodeled space, custom-made leather front cabinetry with special attention paid to the lighting. Additional hanging space is behind the mirrored doors. Ikat patterned wool carpet and polished nickeled hardware add a level of luxe.
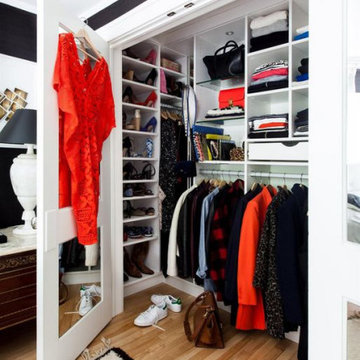
Photo of a small transitional gender-neutral built-in wardrobe in Detroit with open cabinets, white cabinets, light hardwood floors and beige floor.
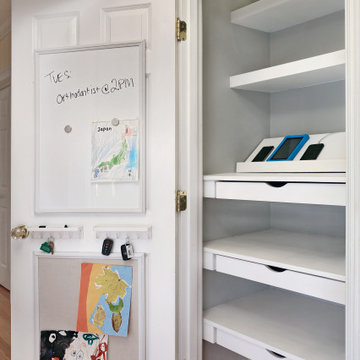
This seemingly ordinary closet features a hidden command center with removable electronics tray, charging station with USB ports, organizational drawers and shelves, key storage, white board, and cork board.
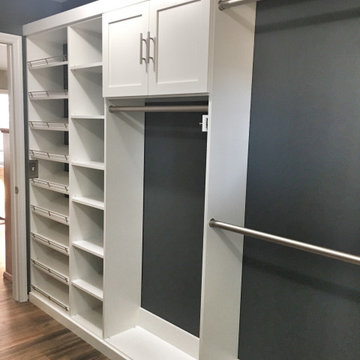
What a beautiful accent wall! This barnwood accent wall was hand finished by this Foristell homeowner and we allowed the closet to remain simple to let this amazing detail shine through. Features in this closet include a built in dresser, shaker style cabinetry, slanted shoe shelves and brushed nickel accents. Our clients were thrilled with the outcome and the dark gray walls compliment the stain color on the barnwood beautifully!
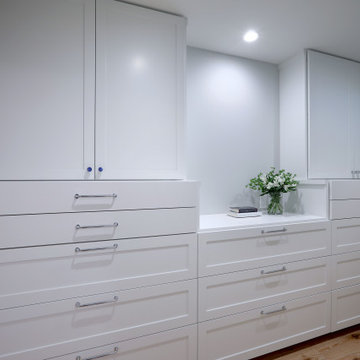
Inspiration for a small transitional gender-neutral walk-in wardrobe in Grand Rapids with recessed-panel cabinets, white cabinets and light hardwood floors.
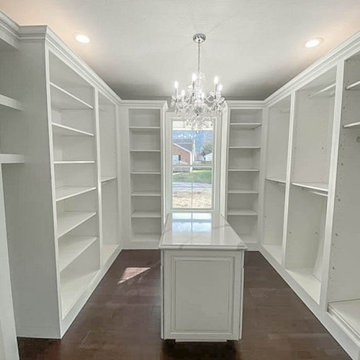
Inspiration for a large transitional gender-neutral walk-in wardrobe in Huntington with raised-panel cabinets, white cabinets, dark hardwood floors and brown floor.
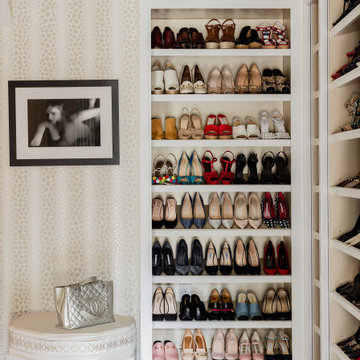
This is an example of an expansive transitional gender-neutral walk-in wardrobe in Boston with recessed-panel cabinets, white cabinets, dark hardwood floors and brown floor.
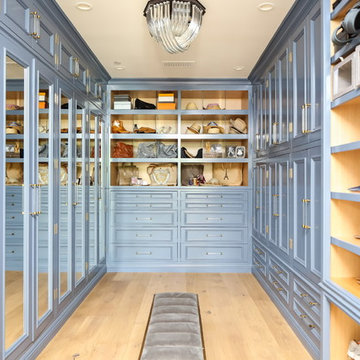
Expansive transitional women's walk-in wardrobe in Los Angeles with recessed-panel cabinets, blue cabinets, light hardwood floors and beige floor.
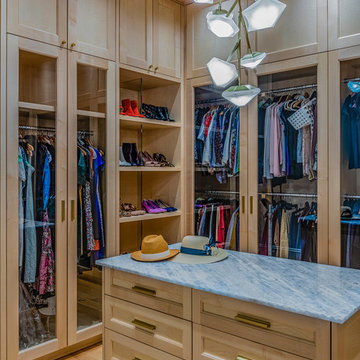
Back Bay residential interior photography project Boston MA Client/Designer: Nicole Carney LLC
Photography: Keitaro Yoshioka Photography
Design ideas for a transitional women's walk-in wardrobe in Boston with glass-front cabinets, light wood cabinets, medium hardwood floors and brown floor.
Design ideas for a transitional women's walk-in wardrobe in Boston with glass-front cabinets, light wood cabinets, medium hardwood floors and brown floor.
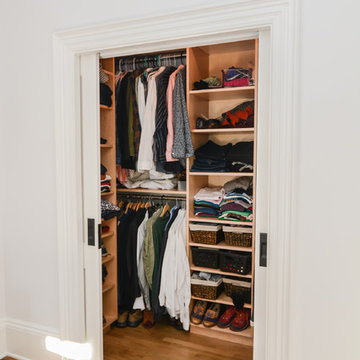
Inspiration for a small transitional gender-neutral walk-in wardrobe in Boston with open cabinets, light wood cabinets, light hardwood floors and beige floor.
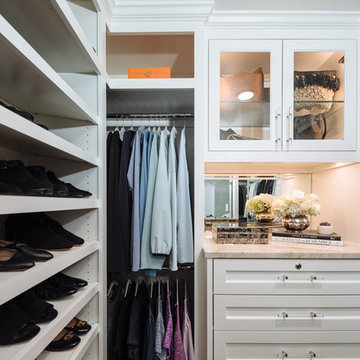
Design ideas for a small transitional women's walk-in wardrobe in Dallas with beaded inset cabinets, white cabinets, dark hardwood floors and brown floor.
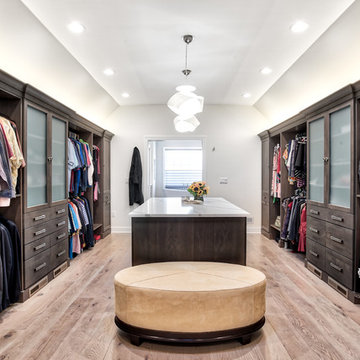
Large master closet with his and hers sides make for great organization. Complete with an island area with extra storage.
Photos by Chris Veith
Expansive transitional gender-neutral walk-in wardrobe in New York with flat-panel cabinets, dark wood cabinets and light hardwood floors.
Expansive transitional gender-neutral walk-in wardrobe in New York with flat-panel cabinets, dark wood cabinets and light hardwood floors.
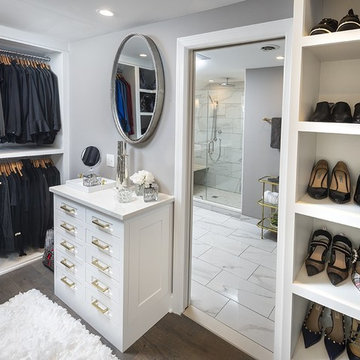
When we started this closet was a hole, we completed renovated the closet to give our client this luxurious space to enjoy!
Small transitional gender-neutral walk-in wardrobe in Philadelphia with recessed-panel cabinets, white cabinets, dark hardwood floors and brown floor.
Small transitional gender-neutral walk-in wardrobe in Philadelphia with recessed-panel cabinets, white cabinets, dark hardwood floors and brown floor.
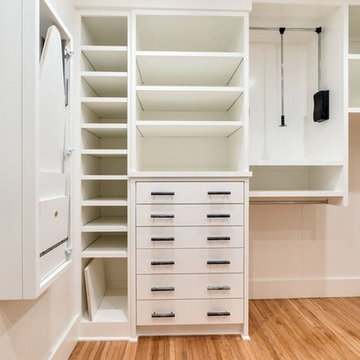
Design ideas for a mid-sized transitional gender-neutral walk-in wardrobe in Oklahoma City with white cabinets, light hardwood floors and beige floor.
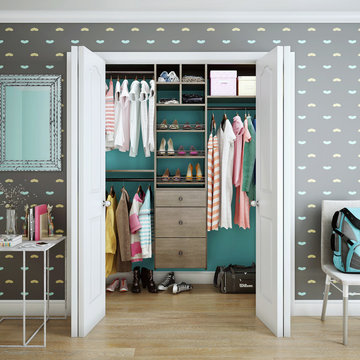
Small transitional women's built-in wardrobe in Other with open cabinets, medium wood cabinets, light hardwood floors and beige floor.
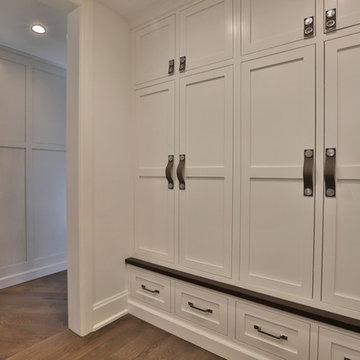
Inspiration for a large transitional gender-neutral storage and wardrobe in Columbus with beaded inset cabinets, white cabinets, medium hardwood floors and brown floor.
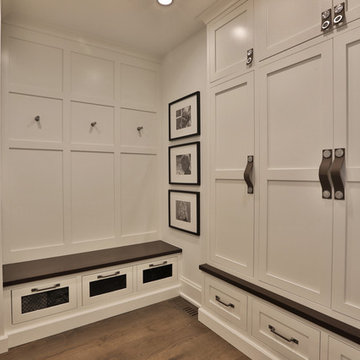
Large transitional gender-neutral storage and wardrobe in Columbus with beaded inset cabinets, white cabinets, medium hardwood floors and brown floor.
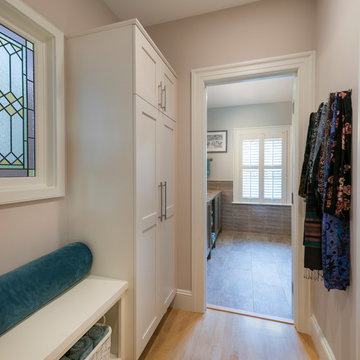
Photo of a small transitional gender-neutral walk-in wardrobe in Boston with shaker cabinets, white cabinets, light hardwood floors and beige floor.
All Cabinet Finishes Transitional Storage and Wardrobe Design Ideas
5