All Cabinet Finishes Transitional Storage and Wardrobe Design Ideas
Refine by:
Budget
Sort by:Popular Today
61 - 80 of 8,467 photos
Item 1 of 3
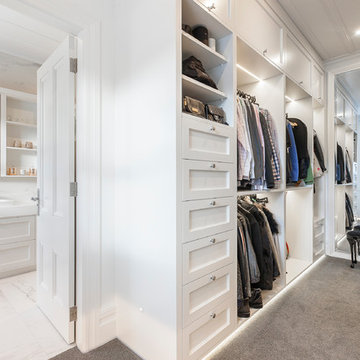
A view of the walk-in wardrobe (closet) which sits in-between their master bedroom and ensuite. I used recessed panels which I used in their bathroom. Photography by Kallan MacLeod
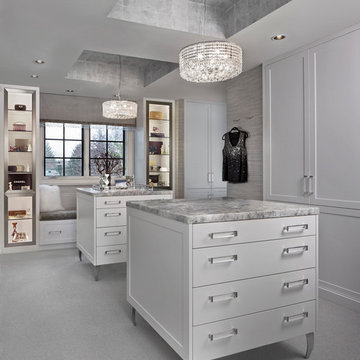
Photo of a mid-sized transitional women's dressing room in Detroit with white cabinets, carpet and recessed-panel cabinets.
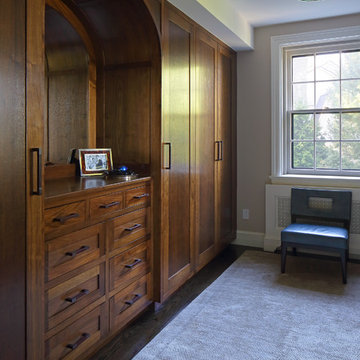
Large transitional gender-neutral walk-in wardrobe in Boston with shaker cabinets, dark wood cabinets and dark hardwood floors.
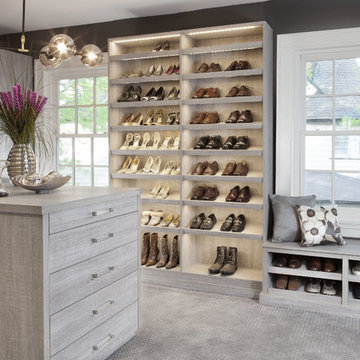
When you first walk into this dressing room, it’s the lighting that jumps out at you first. Each shelf is illuminated to show the brilliant colors and texture of the clothing. Light even pours through the big windows and draws your eye across the rooftops of Brooklyn to see the NYC skyline. It creates a feeling of brightness and positivity that energizes and enlivens. It’s a dressing room where you can look and feel your best as you begin your day.
Featured in a modern Italian Melamine and tastefully accented with complementing Matte Nickel hardware and Clear Acrylic handle pulls, this Chic Brooklyn Dressing Room proves to be not only stylish, but functional too.
This custom closet combines both high and low hanging sections, which afford you enough room to organize items based on size. This type of mechanism offers more depth than a standard hanging system.
The open shelving offers a substantial amount of depth, so you have plenty of space to personalize your room with mementos, collectibles and home decor. Adjustable shelves also give you the freedom to store items of all sizes from large shoe and boot boxes to smaller collectibles and scarves.
A functional key to closet design is being able to visualize and conveniently access items. There’s also something very appealing about having your items neatly displayed - especially when it comes to shoes. Our wide shoe shelves were purposely installed on a slant for easy access, allowing you to identify and grab your favorite footwear quickly and easily.
A spacious center island provides a place to relax while spreading out accessories and visualizing more possibilities. This center island was designed with extra drawer storage that includes a velvet lined jewelry drawer. Double jewelry drawers can add a sleek and useful dimension to any dressing room. An organized system will prevent tarnishing and with a designated spot for every piece, your jewelry stays organized and in perfect condition.
The space is maximized with smart storage features like an Elite Belt Rack and hook as well as Elite Valet Rods and a pull-out mirror. The unit also includes a Deluxe Pant Rack in a Matte Nickel finish. Thanks to the full-extension ball-bearing slides, everything is in complete view. This means you no longer have to waste time desperately hunting for something you know is hiding somewhere in your closet.
Lighting played a huge role in the design of this dressing room. In order to make the contents of the closet fully visible, we integrated a combination of energy efficient lighting options, including LED strip lights and touch dimmers as well as under-mounted shelf lights and sensor activated drawer lights. Efficient lighting options will put your wardrobe in full view early in the mornings and in the evenings when dressing rooms are used most.
Dressing rooms act as a personal sanctuary for mixing and matching the perfect ensemble. Your closet should cater to your personal needs, whether it’s top shelving or extra boot and hat storage. A well designed space can make dressing much easier - even on rushed mornings.
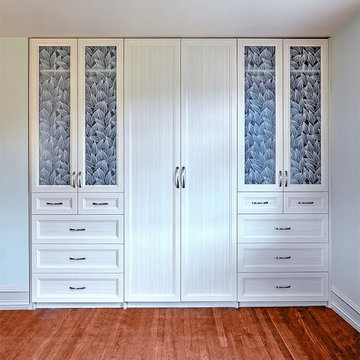
This built-in custom wardrobe provides additional storage when you don't have enough closet space.
Inspiration for a transitional gender-neutral built-in wardrobe in Philadelphia with recessed-panel cabinets, white cabinets and medium hardwood floors.
Inspiration for a transitional gender-neutral built-in wardrobe in Philadelphia with recessed-panel cabinets, white cabinets and medium hardwood floors.
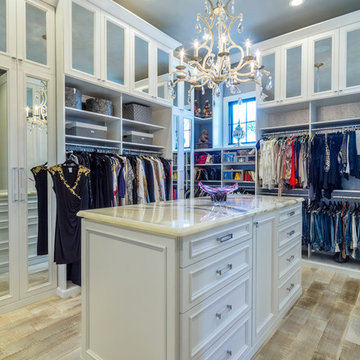
Closet Factory Orlando is responsible for this lovely very tall walk-in closet design that features a large island with decorative drawers and side panels. This closet is the perfect example of how to make the most out of a tall ceiling.
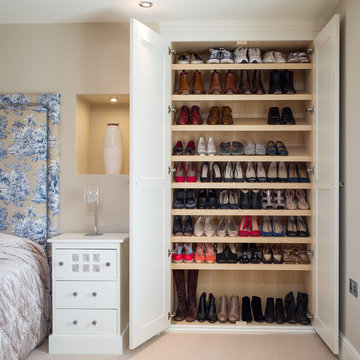
Inspiration for a transitional gender-neutral storage and wardrobe in Other with shaker cabinets, white cabinets, carpet and beige floor.
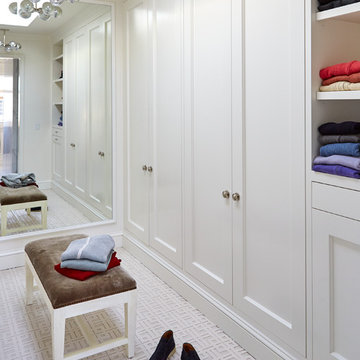
John Bedell
Inspiration for a large transitional gender-neutral walk-in wardrobe in San Francisco with recessed-panel cabinets, white cabinets and carpet.
Inspiration for a large transitional gender-neutral walk-in wardrobe in San Francisco with recessed-panel cabinets, white cabinets and carpet.
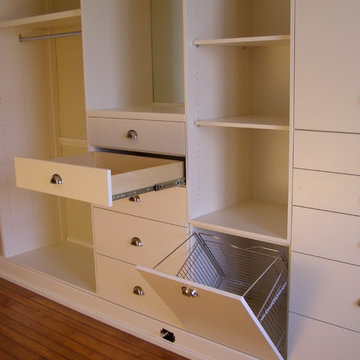
Thomas Ricci
Mid-sized transitional gender-neutral walk-in wardrobe in Other with white cabinets, medium hardwood floors and flat-panel cabinets.
Mid-sized transitional gender-neutral walk-in wardrobe in Other with white cabinets, medium hardwood floors and flat-panel cabinets.
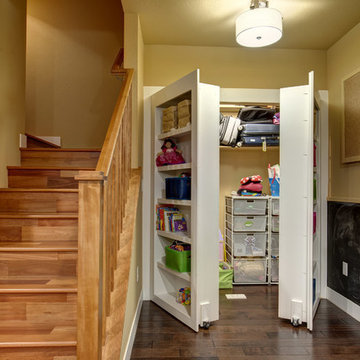
Kids play area with hidden door storage. ©Finished Basement Company
Photo of a mid-sized transitional gender-neutral built-in wardrobe in Denver with open cabinets, white cabinets, dark hardwood floors and brown floor.
Photo of a mid-sized transitional gender-neutral built-in wardrobe in Denver with open cabinets, white cabinets, dark hardwood floors and brown floor.
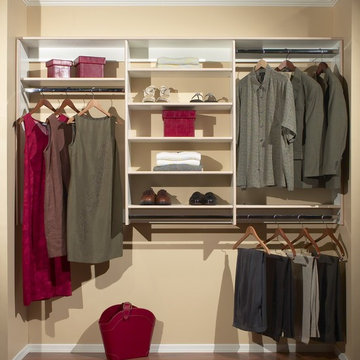
Inspiration for a small transitional gender-neutral built-in wardrobe in Phoenix with open cabinets, white cabinets and medium hardwood floors.

Photo by Angie Seckinger
Compact walk-in closet (5' x 5') in White Chocolate textured melamine. Recessed panel doors & drawer fronts, crown & base moldings to match.
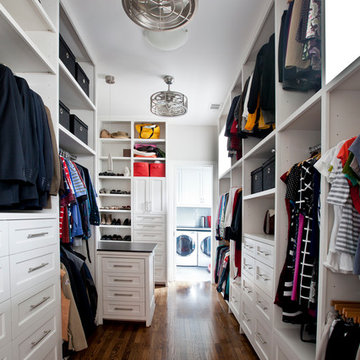
Large transitional gender-neutral walk-in wardrobe in Houston with recessed-panel cabinets, white cabinets and dark hardwood floors.
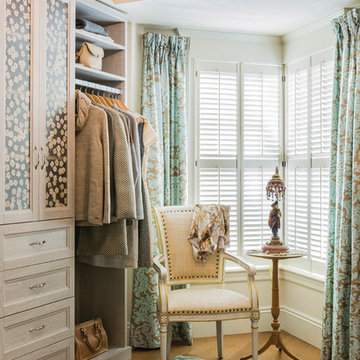
Michael J. Lee Photography. Ikat Design rug hand woven in Pakistan via Landry & Arcari Rugs and Carpeting.
Photo of a large transitional gender-neutral walk-in wardrobe in Boston with medium hardwood floors, recessed-panel cabinets and beige cabinets.
Photo of a large transitional gender-neutral walk-in wardrobe in Boston with medium hardwood floors, recessed-panel cabinets and beige cabinets.
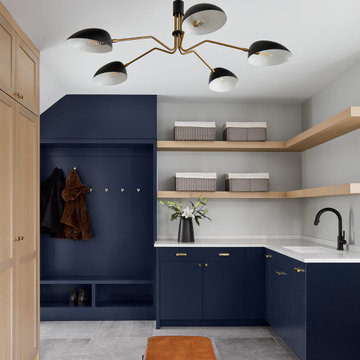
Devon Grace Interiors designed a modern and functional mudroom with a combination of navy blue and white oak cabinetry that maximizes storage. DGI opted to include a combination of closed cabinets, open shelves, cubbies, and coat hooks in the custom cabinetry design to create the most functional storage solutions for the mudroom.
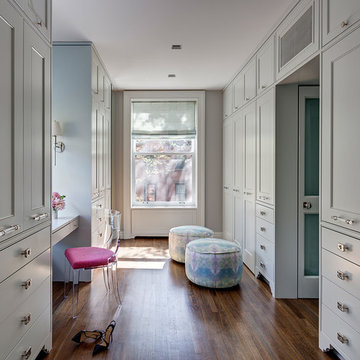
Photography by Francis Dzikowski / OTTO
Inspiration for a large transitional women's dressing room in New York with medium hardwood floors, beaded inset cabinets and grey cabinets.
Inspiration for a large transitional women's dressing room in New York with medium hardwood floors, beaded inset cabinets and grey cabinets.
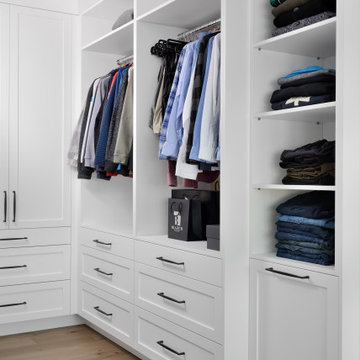
Primary bedroom custom closet
Inspiration for a transitional men's walk-in wardrobe in Toronto with shaker cabinets, white cabinets, light hardwood floors and brown floor.
Inspiration for a transitional men's walk-in wardrobe in Toronto with shaker cabinets, white cabinets, light hardwood floors and brown floor.
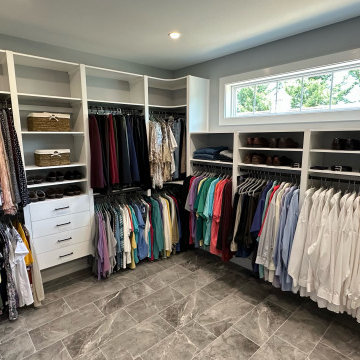
Large walk in combination owners closet and laundry room. Long upper center window with shoe shelving and hanging clothes below.
Rounded corners and soft close dovetailed wood drawers.

Гардеробов в доме два, совершенно одинаковые по конфигурации и наполнению. Разница только в том, что один гардероб принадлежит мужчине, а второй гардероб - женщине. Мечта?
При планировании гардероба важно учесть все особенности клиента: много ли длинных вещей, есть ли брюки и рубашки в гардеробе, где будет храниться обувь и внесезонная одежда.
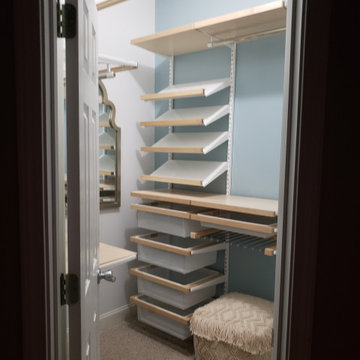
The client wanted an updated clean, airy feel with wood shelving. Our answer to her request was to pair birch wood with white wire shelving, and complement the walls with blue & white paint and matching floral wallpaper for a feminine touch. The fun shaped mirror and textured pouf make for great final touches!
All Cabinet Finishes Transitional Storage and Wardrobe Design Ideas
4