All Cabinet Finishes Transitional Storage and Wardrobe Design Ideas
Refine by:
Budget
Sort by:Popular Today
41 - 60 of 8,467 photos
Item 1 of 3
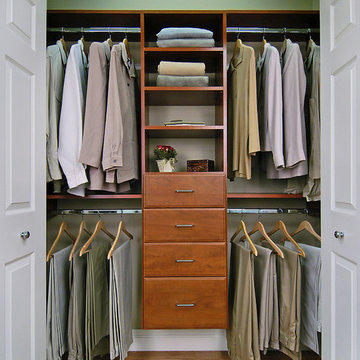
Closet ideas from ClosetPlace
Small transitional built-in wardrobe in Portland Maine with open cabinets and medium wood cabinets.
Small transitional built-in wardrobe in Portland Maine with open cabinets and medium wood cabinets.
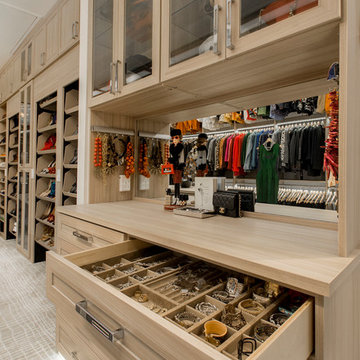
This master closet is pure luxury! The floor to ceiling storage cabinets and drawers wastes not a single inch of space. Rotating automated shoe racks and wardrobe lifts make it easy to stay organized. Lighted clothes racks and glass cabinets highlight this beautiful space. Design by California Closets | Space by Hatfield Builders & Remodelers | Photography by Versatile Imaging
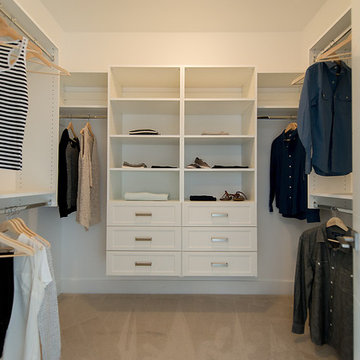
Photo of a mid-sized transitional gender-neutral walk-in wardrobe in Vancouver with open cabinets, white cabinets, carpet and brown floor.
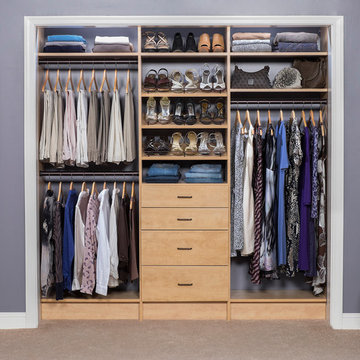
Photo of a small transitional women's built-in wardrobe in Denver with flat-panel cabinets and light wood cabinets.
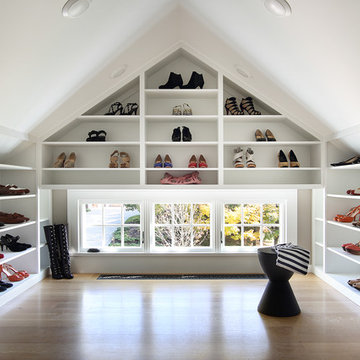
Image by Peter Rymwid Architectural Photography © 2014
Design ideas for a transitional dressing room in New York with open cabinets, white cabinets, light hardwood floors and beige floor.
Design ideas for a transitional dressing room in New York with open cabinets, white cabinets, light hardwood floors and beige floor.
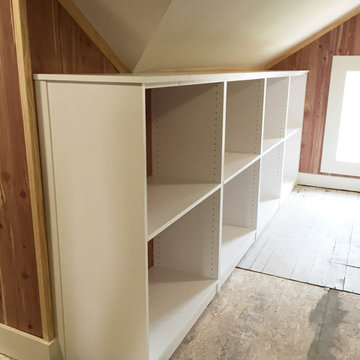
Custom built-in shelving and hanging space in a renovated attic. Each section has a full cedar backing and adjustment holes for complete customization.
Photo Credit: Jessica Earley
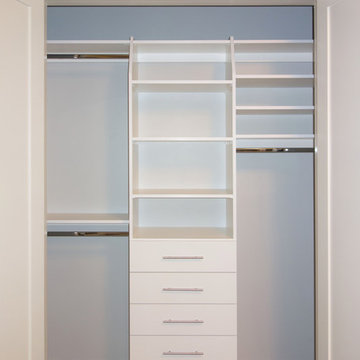
Custom reach-in closet organizers. Wall mounted system in crisp white, complete with brushed nickel hardware.
STOR-X Organizing Systems, Kelowna
Inspiration for a mid-sized transitional gender-neutral built-in wardrobe in Vancouver with flat-panel cabinets, white cabinets and carpet.
Inspiration for a mid-sized transitional gender-neutral built-in wardrobe in Vancouver with flat-panel cabinets, white cabinets and carpet.
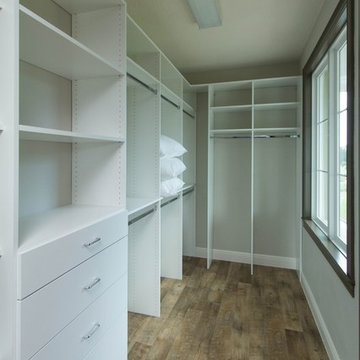
Inspiration for a mid-sized transitional gender-neutral walk-in wardrobe in Orlando with flat-panel cabinets and white cabinets.
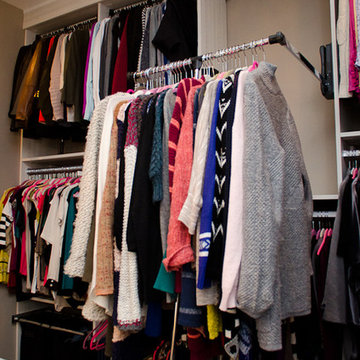
Designer: Susan Martin-Gibbons
Photography: Pretty Pear Photography
Photo of a large transitional gender-neutral walk-in wardrobe in Indianapolis with open cabinets, white cabinets and carpet.
Photo of a large transitional gender-neutral walk-in wardrobe in Indianapolis with open cabinets, white cabinets and carpet.
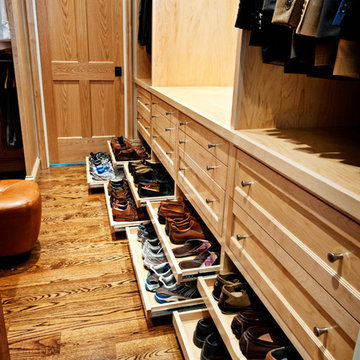
Wiff Harmer
Inspiration for an expansive transitional men's dressing room in Nashville with light wood cabinets, recessed-panel cabinets and medium hardwood floors.
Inspiration for an expansive transitional men's dressing room in Nashville with light wood cabinets, recessed-panel cabinets and medium hardwood floors.
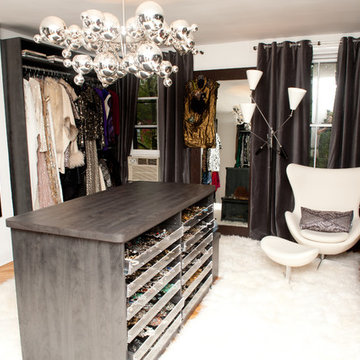
A spare room becomes dressing room extraordinaire for the fashion lover with a large wardrobe. Center island has pull-out trays on both sides, lined in velvet with matte Lucite faces, for an extensive jewelry collection.
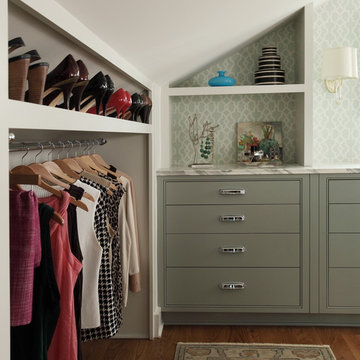
Chris Little Photography
Design ideas for a transitional women's dressing room in Atlanta with flat-panel cabinets, grey cabinets and medium hardwood floors.
Design ideas for a transitional women's dressing room in Atlanta with flat-panel cabinets, grey cabinets and medium hardwood floors.

Photo by Angie Seckinger
Compact walk-in closet (5' x 5') in White Chocolate textured melamine. Recessed panel doors & drawer fronts, crown & base moldings to match.
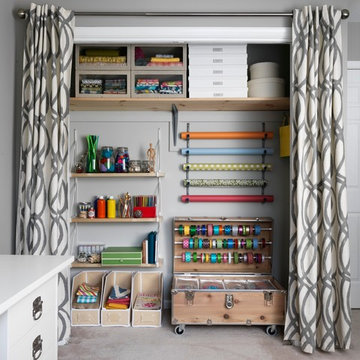
Jonny Valiant
This is an example of a transitional built-in wardrobe in New York with light wood cabinets and carpet.
This is an example of a transitional built-in wardrobe in New York with light wood cabinets and carpet.
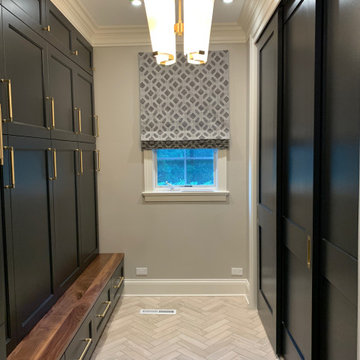
Mudroom storage and floor to ceiling closet to match. Closet and storage for family of 4. High ceiling with oversized stacked crown molding gives a coffered feel.
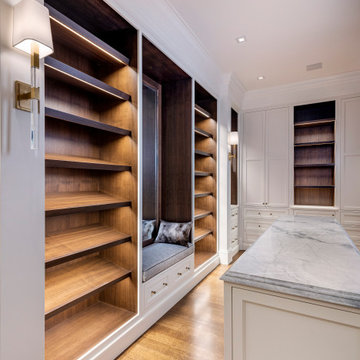
White and dark wood dressing room with burnished brass and crystal cabinet hardware. Spacious island with marble countertops. Cushioned seating nook.
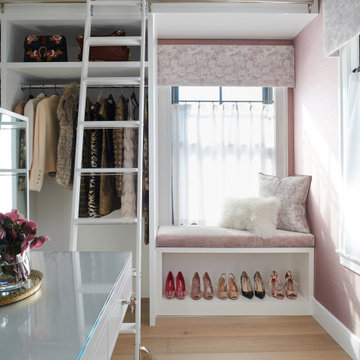
This is an example of a transitional storage and wardrobe in Other with open cabinets, white cabinets and vaulted.
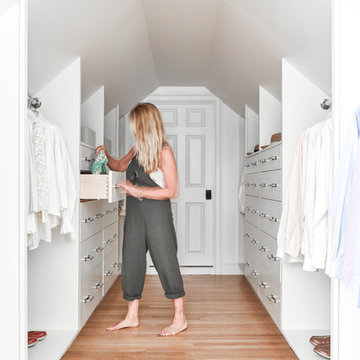
Photo of a transitional gender-neutral walk-in wardrobe in Portland Maine with flat-panel cabinets, white cabinets, light hardwood floors and beige floor.
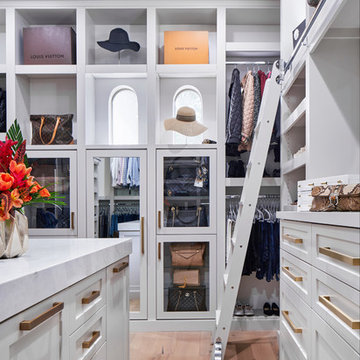
This stunning custom master closet is part of a whole house design and renovation project by Haven Design and Construction. The homeowners desired a master suite with a dream closet that had a place for everything. We started by significantly rearranging the master bath and closet floorplan to allow room for a more spacious closet. The closet features lighted storage for purses and shoes, a rolling ladder for easy access to top shelves, pull down clothing rods, an island with clothes hampers and a handy bench, a jewelry center with mirror, and ample hanging storage for clothing.
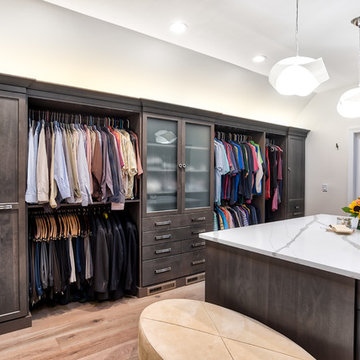
Each side of this closet was designed with these specific customers needs in mind. They have open storage for hanging clothing items as well as hidden storage and drawers for shoes and other items that can be tucked away.
Photos by Chris Veith
All Cabinet Finishes Transitional Storage and Wardrobe Design Ideas
3