All Cabinet Finishes Transitional Storage and Wardrobe Design Ideas
Refine by:
Budget
Sort by:Popular Today
101 - 120 of 8,467 photos
Item 1 of 3
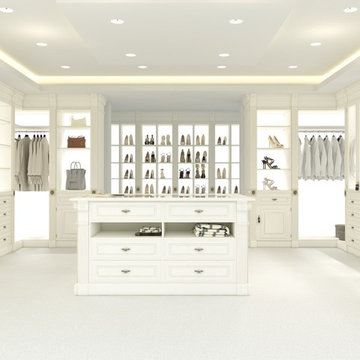
Large Master Closet with Mirror doors! Island top in glass to see jewelry for easy accessibility.
Design ideas for an expansive transitional women's dressing room in Atlanta with raised-panel cabinets, white cabinets, carpet and white floor.
Design ideas for an expansive transitional women's dressing room in Atlanta with raised-panel cabinets, white cabinets, carpet and white floor.
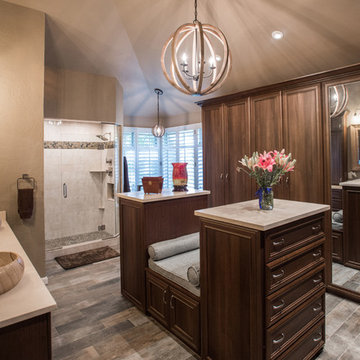
"When I first visited the client's house, and before seeing the space, I sat down with my clients to understand their needs. They told me they were getting ready to remodel their bathroom and master closet, and they wanted to get some ideas on how to make their closet better. The told me they wanted to figure out the closet before they did anything, so they presented their ideas to me, which included building walls in the space to create a larger master closet. I couldn't visual what they were explaining, so we went to the space. As soon as I got in the space, it was clear to me that we didn't need to build walls, we just needed to have the current closets torn out and replaced with wardrobes, create some shelving space for shoes and build an island with drawers in a bench. When I proposed that solution, they both looked at me with big smiles on their faces and said, 'That is the best idea we've heard, let's do it', then they asked me if I could design the vanity as well.
"I used 3/4" Melamine, Italian walnut, and Donatello thermofoil. The client provided their own countertops." - Leslie Klinck, Designer
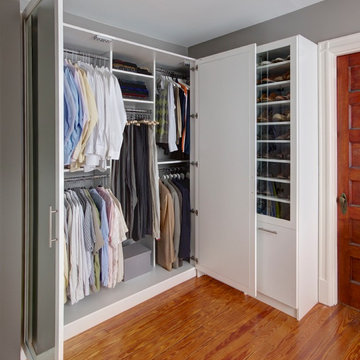
Mid-sized transitional gender-neutral built-in wardrobe in New York with glass-front cabinets, white cabinets, medium hardwood floors and brown floor.
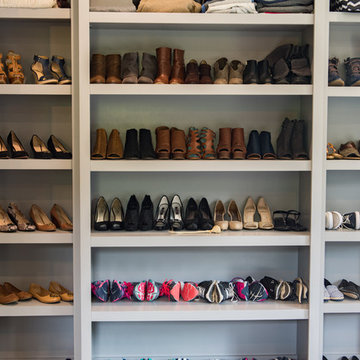
This is an example of a large transitional gender-neutral dressing room in Charleston with shaker cabinets, grey cabinets, dark hardwood floors and brown floor.
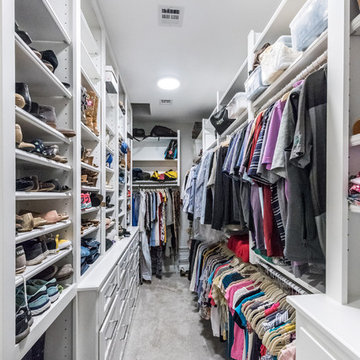
Don Risi Photography
Design ideas for a large transitional gender-neutral walk-in wardrobe in Oklahoma City with shaker cabinets, white cabinets, carpet and grey floor.
Design ideas for a large transitional gender-neutral walk-in wardrobe in Oklahoma City with shaker cabinets, white cabinets, carpet and grey floor.
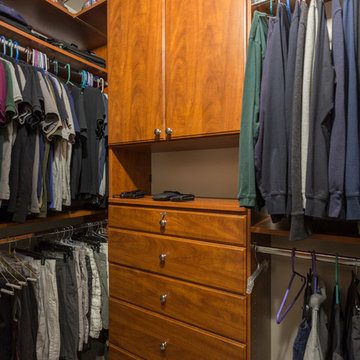
A large walk-in closet with plenty of storage including ceiling shelves, drawers, and cabinets.
Designed by Chi Renovation & Design who also serve the Chicagoland area and it's surrounding suburbs, with an emphasis on the North Side and North Shore. You'll find their work from the Loop through Lincoln Park, Evanston, Skokie, Humboldt Park, Wilmette, and all the way up to Lake Forest.
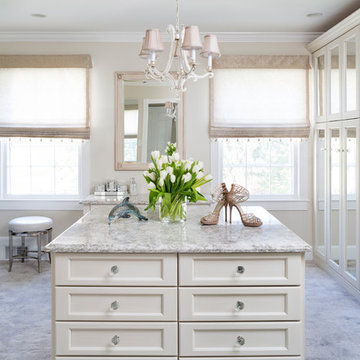
Stacy Zarin Goldberg
Inspiration for a large transitional women's dressing room in DC Metro with white cabinets, carpet and grey floor.
Inspiration for a large transitional women's dressing room in DC Metro with white cabinets, carpet and grey floor.
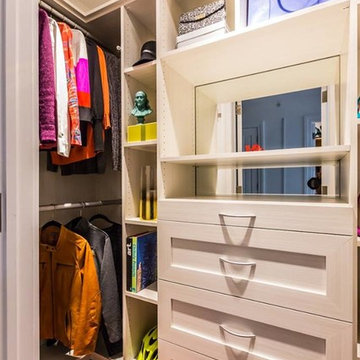
Design ideas for a small transitional gender-neutral walk-in wardrobe in Birmingham with shaker cabinets, white cabinets, medium hardwood floors and brown floor.
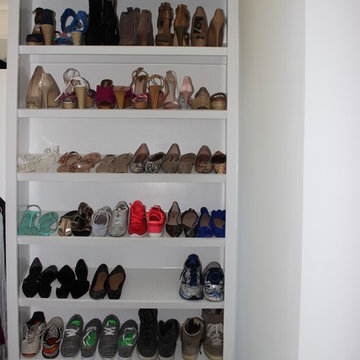
This shoe rack was organized with women's shoes starting at the top, and men's at the bottom.
The top rack includes shoes that are special occasion, which are used less often so the client is not reaching for the step ladder on a daily basis. It is then further categorized by other materials/style and color.
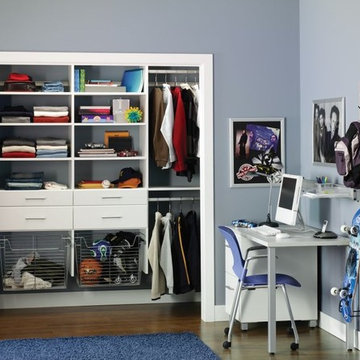
Inspiration for a small transitional gender-neutral built-in wardrobe in Other with open cabinets and white cabinets.
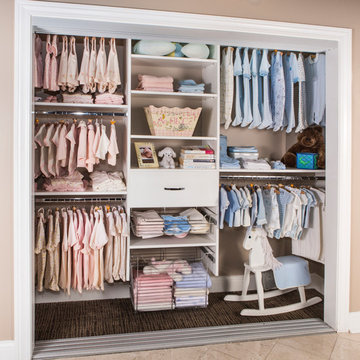
This reach-in closet is built to accommodate a child. The space is maximized using a triple hang tower combined with shelving and storage baskets. This setup allows for the closet to grow with the child without having to invest in a new one.
Custom Closets Sarasota County Manatee County Custom Storage Sarasota County Manatee County
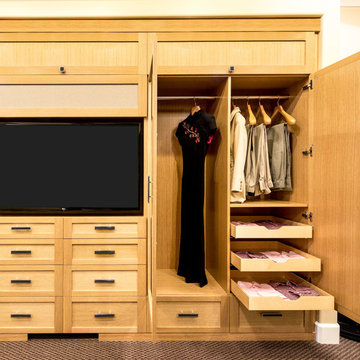
This is an example of a small transitional gender-neutral built-in wardrobe in San Francisco with shaker cabinets, light wood cabinets and carpet.
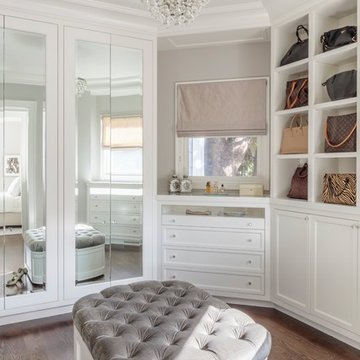
David Duncan Livingston
Design ideas for a transitional women's dressing room in San Francisco with white cabinets, dark hardwood floors, brown floor and recessed-panel cabinets.
Design ideas for a transitional women's dressing room in San Francisco with white cabinets, dark hardwood floors, brown floor and recessed-panel cabinets.
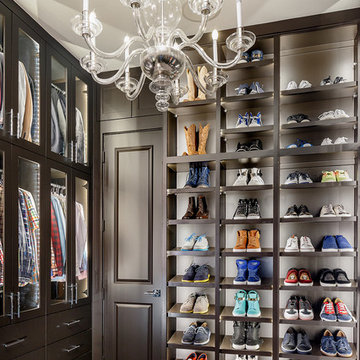
Transitional men's storage and wardrobe in Dallas with dark wood cabinets, carpet, beige floor and open cabinets.
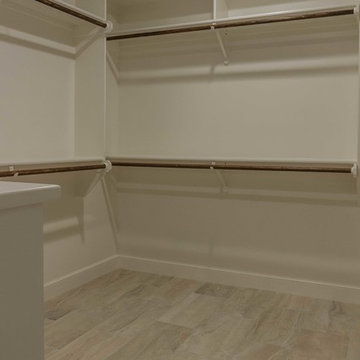
One of two large walk in closets in the master bath. Custom shelves and beautiful tiled floors.
Large transitional gender-neutral walk-in wardrobe in Austin with open cabinets, white cabinets and porcelain floors.
Large transitional gender-neutral walk-in wardrobe in Austin with open cabinets, white cabinets and porcelain floors.
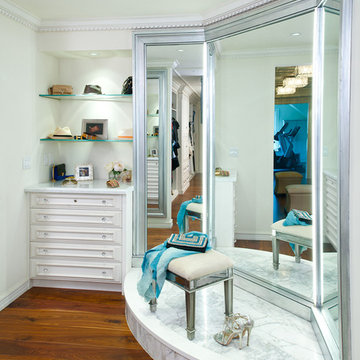
Craig Thompson Photography
Expansive transitional women's dressing room in Other with white cabinets, medium hardwood floors and brown floor.
Expansive transitional women's dressing room in Other with white cabinets, medium hardwood floors and brown floor.
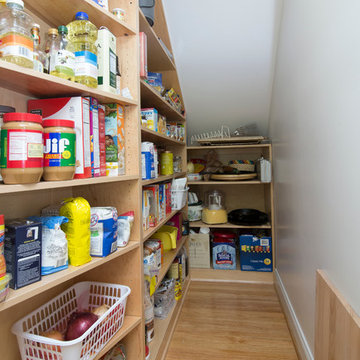
Marilyn Peryer Style House Photography
Small transitional gender-neutral walk-in wardrobe in Raleigh with shaker cabinets, light wood cabinets, medium hardwood floors and orange floor.
Small transitional gender-neutral walk-in wardrobe in Raleigh with shaker cabinets, light wood cabinets, medium hardwood floors and orange floor.
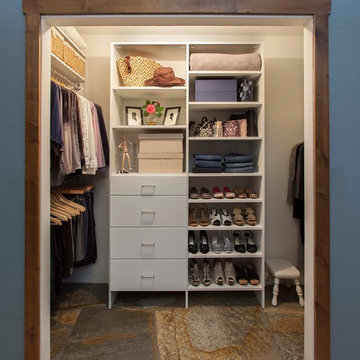
Woman's reach in closet in white modern panel with chrome hardware.
Small transitional women's built-in wardrobe in Phoenix with flat-panel cabinets, white cabinets and slate floors.
Small transitional women's built-in wardrobe in Phoenix with flat-panel cabinets, white cabinets and slate floors.
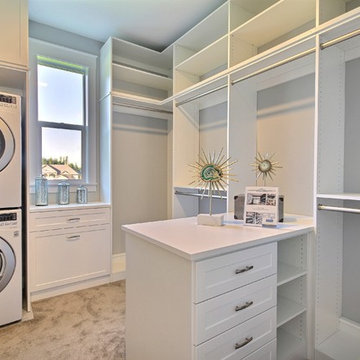
The Aerius - Modern Craftsman in Ridgefield Washington by Cascade West Development Inc.
Upon opening the 8ft tall door and entering the foyer an immediate display of light, color and energy is presented to us in the form of 13ft coffered ceilings, abundant natural lighting and an ornate glass chandelier. Beckoning across the hall an entrance to the Great Room is beset by the Master Suite, the Den, a central stairway to the Upper Level and a passageway to the 4-bay Garage and Guest Bedroom with attached bath. Advancement to the Great Room reveals massive, built-in vertical storage, a vast area for all manner of social interactions and a bountiful showcase of the forest scenery that allows the natural splendor of the outside in. The sleek corner-kitchen is composed with elevated countertops. These additional 4in create the perfect fit for our larger-than-life homeowner and make stooping and drooping a distant memory. The comfortable kitchen creates no spatial divide and easily transitions to the sun-drenched dining nook, complete with overhead coffered-beam ceiling. This trifecta of function, form and flow accommodates all shapes and sizes and allows any number of events to be hosted here. On the rare occasion more room is needed, the sliding glass doors can be opened allowing an out-pour of activity. Almost doubling the square-footage and extending the Great Room into the arboreous locale is sure to guarantee long nights out under the stars.
Cascade West Facebook: https://goo.gl/MCD2U1
Cascade West Website: https://goo.gl/XHm7Un
These photos, like many of ours, were taken by the good people of ExposioHDR - Portland, Or
Exposio Facebook: https://goo.gl/SpSvyo
Exposio Website: https://goo.gl/Cbm8Ya
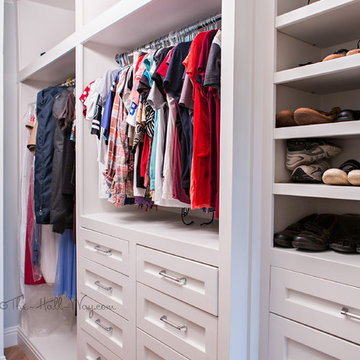
DIY Custom Closet designed and built by the homeowner with herringbone wood-look tile.
www.KatieLynnHall.com
Photo of a mid-sized transitional gender-neutral walk-in wardrobe in Other with recessed-panel cabinets, white cabinets and ceramic floors.
Photo of a mid-sized transitional gender-neutral walk-in wardrobe in Other with recessed-panel cabinets, white cabinets and ceramic floors.
All Cabinet Finishes Transitional Storage and Wardrobe Design Ideas
6