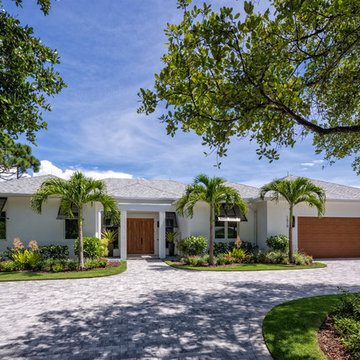All Siding Materials Tropical Exterior Design Ideas
Refine by:
Budget
Sort by:Popular Today
81 - 100 of 1,996 photos
Item 1 of 3
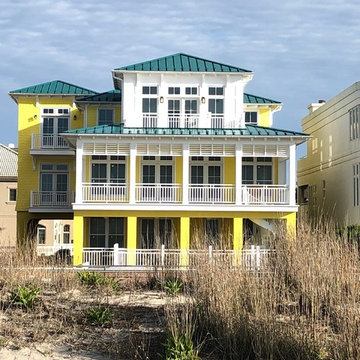
QMA Architects
Todd Miller, Architect
Photo of a large tropical three-storey yellow house exterior in Philadelphia with concrete fiberboard siding, a hip roof and a metal roof.
Photo of a large tropical three-storey yellow house exterior in Philadelphia with concrete fiberboard siding, a hip roof and a metal roof.
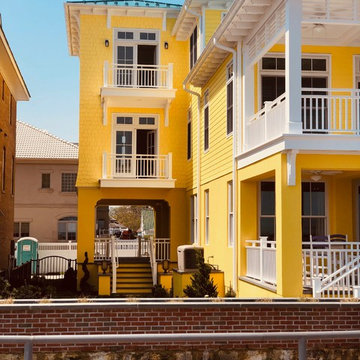
QMA Architects
Todd Miller, Architect
Photo of a large tropical three-storey exterior in Philadelphia with concrete fiberboard siding.
Photo of a large tropical three-storey exterior in Philadelphia with concrete fiberboard siding.
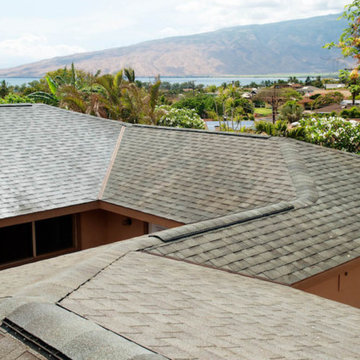
This is an example of a large tropical stucco orange house exterior in Hawaii with a hip roof and a shingle roof.
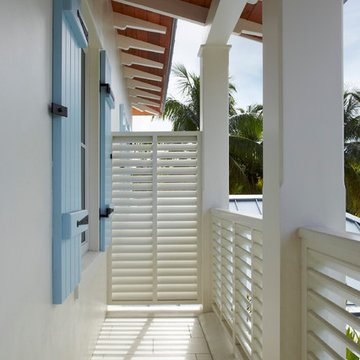
The cantilevered balcony wears the mark of the tropical Dutch West Indies inspiration in this gorgeous home.
Large tropical two-storey stucco white exterior in Miami with a hip roof.
Large tropical two-storey stucco white exterior in Miami with a hip roof.
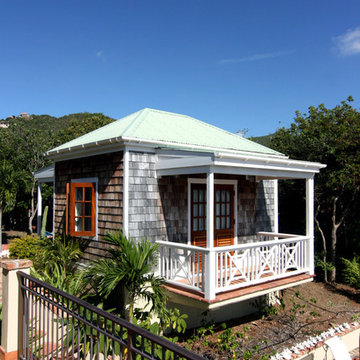
photography by Richard Fouquet
Design ideas for a small tropical one-storey exterior in Other with wood siding.
Design ideas for a small tropical one-storey exterior in Other with wood siding.
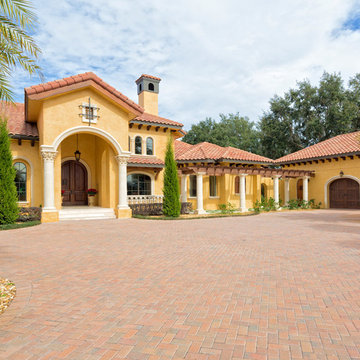
Photo of a large tropical two-storey stucco yellow exterior in Orange County with a hip roof.
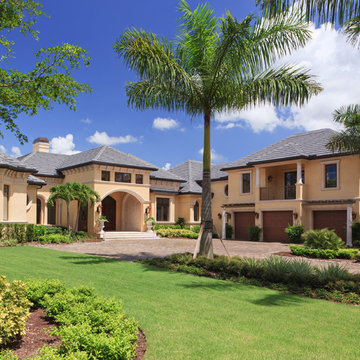
Lori Hamilton Photography
Design ideas for a large tropical two-storey stucco yellow exterior in Miami.
Design ideas for a large tropical two-storey stucco yellow exterior in Miami.
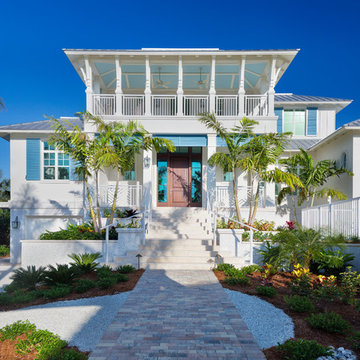
Designer: Lana Knapp,
Collins & DuPont Design Group
Architect: Stofft Cooney Architects, LLC
Builder: BCB Homes
Photographer: Lori Hamilton
Design ideas for a large tropical two-storey stucco white house exterior in Miami with a metal roof.
Design ideas for a large tropical two-storey stucco white house exterior in Miami with a metal roof.
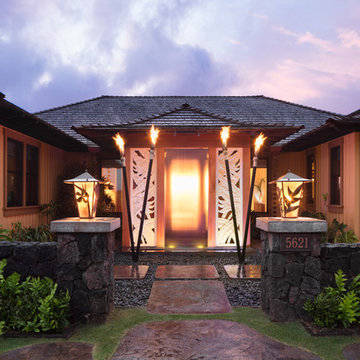
This beautiful tropical home is a mix of traditional plantation and cosmo pacific design. The plantation detailing can be seen in the board and batten walls, shake roofing, and black double hung windows. While the custom tropical light fixtures, stone carved entry panels, wood doors and tiki torches speak to the tropical elegance of the place. At the entrance you are greeted by a floral motif hand carved in Indonesia on white stone panels and a clear glass water wall falling into a splash bowl. The golden yellow of the exterior and the warm reds of the natural hardwood trim is a taste of the design for the whole home which is a mix of warm cozy spaces and tropical luxury.
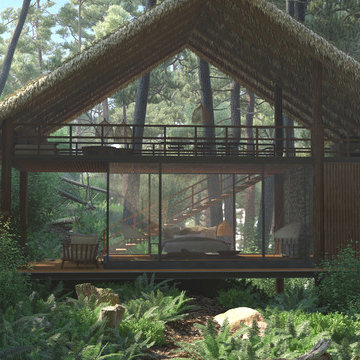
Hidden away amidst the wilderness in the outskirts of the central province of Sri Lanka, is a modern take of a lightweight timber Eco-Cottage consisting of 2 living levels. The cottage takes up a mere footprint of 500 square feet of land, and the structure is raised above ground level and held by stilts, reducing the disturbance to the fauna and flora. The entrance to the cottage is across a suspended timber bridge hanging over the ground cover. The timber planks are spaced apart to give a delicate view of the green living belt below.
Even though an H-iron framework is used for the formation of the shell, it is finished with earthy toned materials such as timber flooring, timber cladded ceiling and trellis, feature rock walls and a hay-thatched roof.
The bedroom and the open washroom is placed on the ground level closer to the natural ground cover filled with delicate living things to make the sleeper or the user of the space feel more in one with nature, and the use of sheer glass around the bedroom further enhances the experience of living outdoors with the luxuries of indoor living.
The living and dining spaces are on the upper deck level. The steep set roof hangs over the spaces giving ample shelter underneath. The living room and dining spaces are fully open to nature with a minimal handrail to determine the usable space from the outdoors. The cottage is lit up by the use of floor lanterns made up of pale cloth, again maintaining the minimal disturbance to the surroundings.
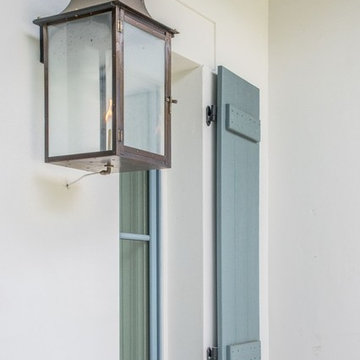
Photo Studio Solutions
This is an example of a large tropical stucco white house exterior in Tampa with a metal roof.
This is an example of a large tropical stucco white house exterior in Tampa with a metal roof.
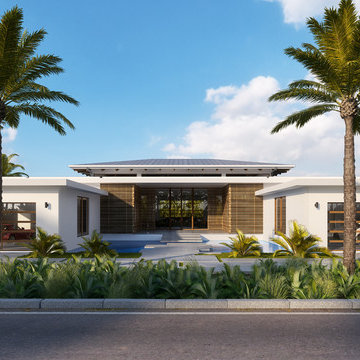
Exterior Front View
This is an example of a mid-sized tropical one-storey stucco white house exterior in Miami with a hip roof and a metal roof.
This is an example of a mid-sized tropical one-storey stucco white house exterior in Miami with a hip roof and a metal roof.
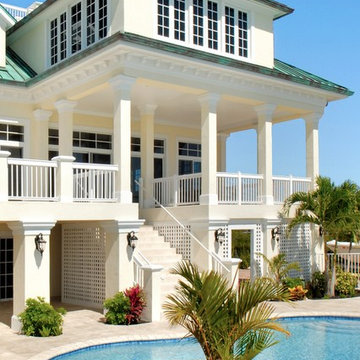
Poolside exterior of custom home in Key West, Florida.
Inspiration for a large tropical two-storey stucco yellow house exterior in Miami with a hip roof and a metal roof.
Inspiration for a large tropical two-storey stucco yellow house exterior in Miami with a hip roof and a metal roof.
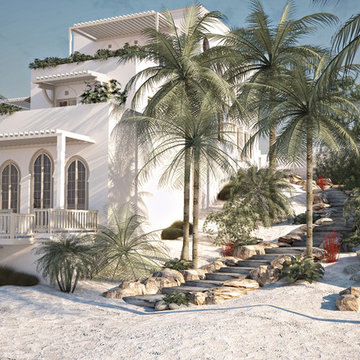
Swahili style multi level villa in Mayungu Malindi.
Design ideas for a large tropical three-storey stucco beige house exterior in Other with a flat roof.
Design ideas for a large tropical three-storey stucco beige house exterior in Other with a flat roof.
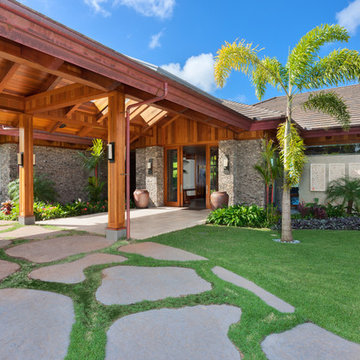
Inspiration for an expansive tropical one-storey concrete grey house exterior in Hawaii with a clipped gable roof and a shingle roof.
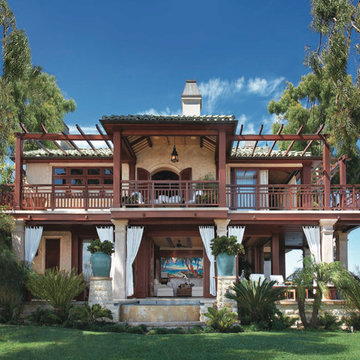
Viewed from the east lawn & sand beach of this tiny island in Newport Bay, this image was used as the cover of Luxe Magazine, Fall 2009. On the 1st level, the wrap-around stone terrace with built-in benches, supporting columns and infinity jacuzzi is off the Lanai, with its many pocketing, sliding and bi-fold doors. A door to a small Cabana bathroom is to the left. Above, is a continuous deck, with a central roofed Pavilion and flanking trellises. The Mstr. Bath is to the left, the arched door to a vestibule, and corner sliding doors to the Mstr. Bdrm. at the right. Both the Mstr. Bath & Bdrm. have fireplaces. A lot of painstaking detail went into marrying the stone, plaster, wood & glass materials to conjur this exotic tropical-colonial style.
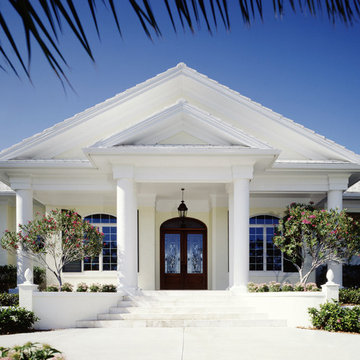
Photo Courtesy of Eastman
This is an example of a mid-sized tropical one-storey stucco white exterior in Hawaii with a gable roof.
This is an example of a mid-sized tropical one-storey stucco white exterior in Hawaii with a gable roof.
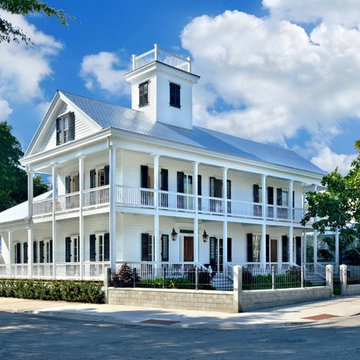
Complete Renovation of Historic Albury House.
Design ideas for a large tropical three-storey white house exterior in Miami with wood siding, a gable roof and a metal roof.
Design ideas for a large tropical three-storey white house exterior in Miami with wood siding, a gable roof and a metal roof.
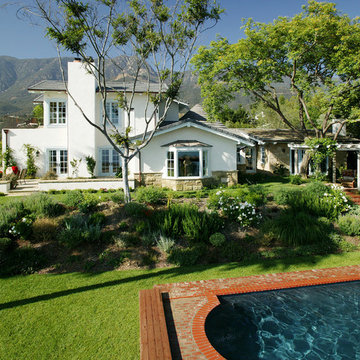
Pool, landscaping, and exterior.
Inspiration for a tropical exterior in Santa Barbara with stone veneer.
Inspiration for a tropical exterior in Santa Barbara with stone veneer.
All Siding Materials Tropical Exterior Design Ideas
5
