Tropical Open Concept Family Room Design Photos
Refine by:
Budget
Sort by:Popular Today
181 - 200 of 419 photos
Item 1 of 3
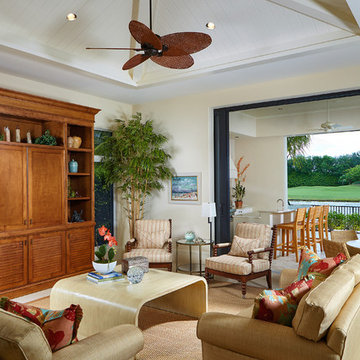
Architect and Builder: London Bay Homes
Photo credit: © Advanced Photography Specialists
Inspiration for a large tropical open concept family room in Miami with beige walls, porcelain floors and a concealed tv.
Inspiration for a large tropical open concept family room in Miami with beige walls, porcelain floors and a concealed tv.
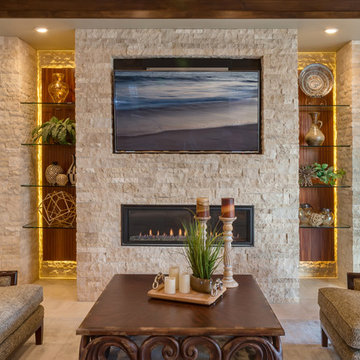
Inspiration for a mid-sized tropical open concept family room in San Diego with a home bar, beige walls, travertine floors, a ribbon fireplace, a stone fireplace surround and a wall-mounted tv.
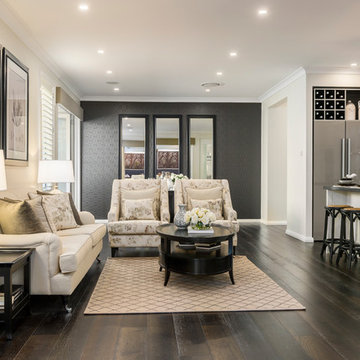
Havana Retreat - Living Room - Display Home
This is an example of a mid-sized tropical open concept family room in Brisbane with white walls and dark hardwood floors.
This is an example of a mid-sized tropical open concept family room in Brisbane with white walls and dark hardwood floors.
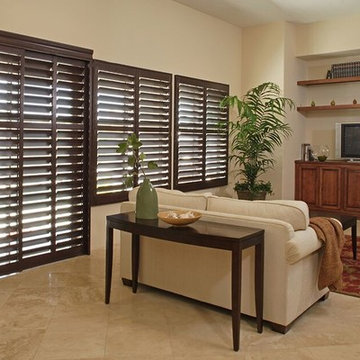
Inspiration for a mid-sized tropical open concept family room in Other with beige walls, travertine floors, no fireplace, a freestanding tv and beige floor.
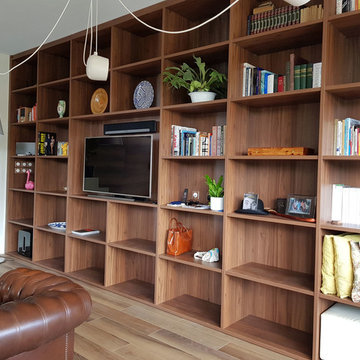
Après avoir réalisé une grande extension à leur villa, ce couple de clients a souhaité installer une bibliothèque en noyer sur l’intégralité du mur principal. De la décoration, de nombreux livres et un salon chesterfield ont trouvé leur place dans cet espace.
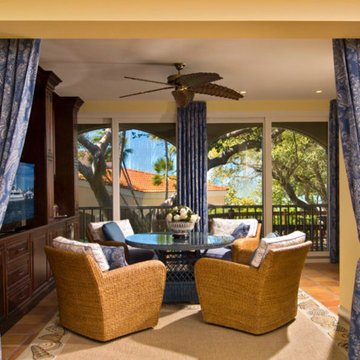
Mid-sized tropical open concept family room in Miami with yellow walls, terra-cotta floors, a freestanding tv, no fireplace and brown floor.
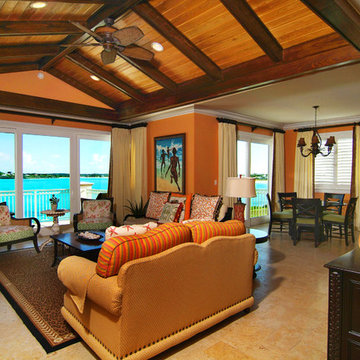
Inspiration for a tropical open concept family room in Denver with orange walls.
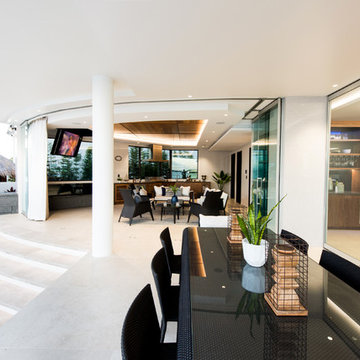
Phill Jackson Photography
Inspiration for an expansive tropical open concept family room in Gold Coast - Tweed with a home bar, white walls, a ribbon fireplace and a concealed tv.
Inspiration for an expansive tropical open concept family room in Gold Coast - Tweed with a home bar, white walls, a ribbon fireplace and a concealed tv.
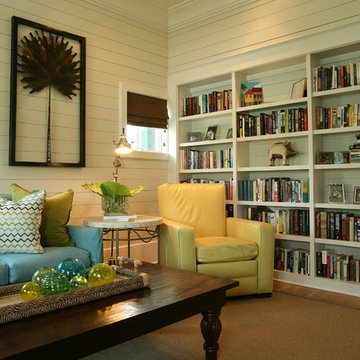
A tropical style beach house featuring green wooden wall panels, freestanding bathtub, textured area rug, striped chaise lounge chair, blue sofa, patterned throw pillows, yellow sofa chair, blue sofa chair, red sofa chair, wicker chairs, wooden dining table, teal rug, wooden cabinet with glass windows, white glass cabinets, clear lamp shades, shelves surrounding square window, green wooden bench, wall art, floral bed frame, dark wooden bed frame, wooden flooring, and an outdoor seating area.
Project designed by Atlanta interior design firm, Nandina Home & Design. Their Sandy Springs home decor showroom and design studio also serve Midtown, Buckhead, and outside the perimeter.
For more about Nandina Home & Design, click here: https://nandinahome.com/
To learn more about this project, click here: http://nandinahome.com/portfolio/sullivans-island-beach-house/
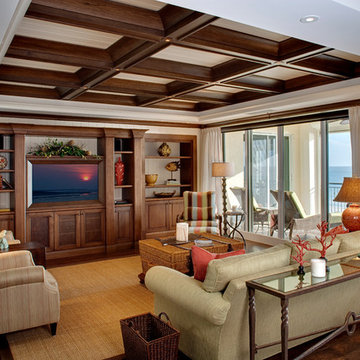
This is an example of a mid-sized tropical open concept family room in Miami with beige walls and a built-in media wall.
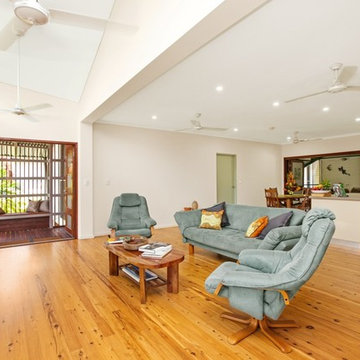
Anne Nguyen-Huyen
Mid-sized tropical open concept family room in Darwin with beige walls, light hardwood floors, a freestanding tv and brown floor.
Mid-sized tropical open concept family room in Darwin with beige walls, light hardwood floors, a freestanding tv and brown floor.
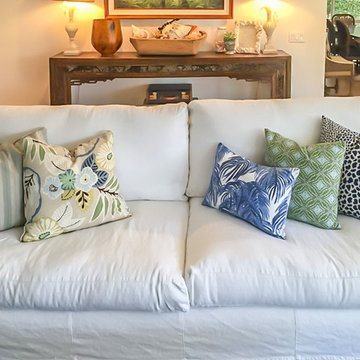
Design ideas for a tropical open concept family room in Orange County with white walls.
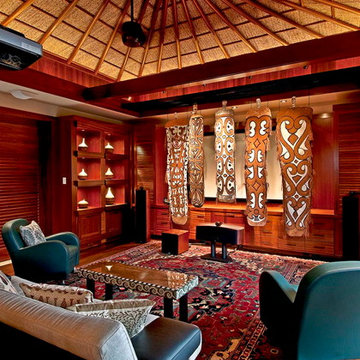
This is an example of a tropical open concept family room in Hawaii with medium hardwood floors.
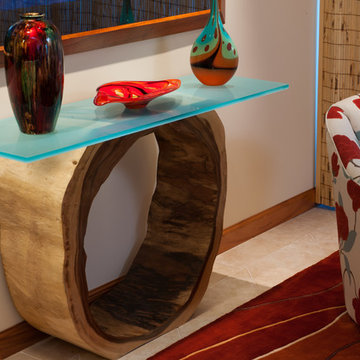
Interior Design Solutions
www.idsmaui.com
Greg Hoxsie Photography, Today Magazine, LLC
Ventura Construction Corp.
Tropical open concept family room in Hawaii with beige walls and porcelain floors.
Tropical open concept family room in Hawaii with beige walls and porcelain floors.
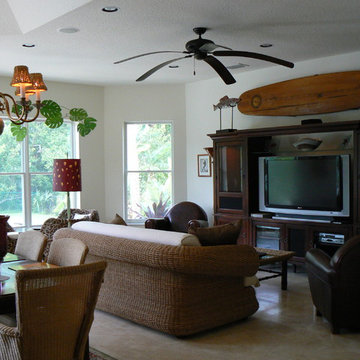
Photo of a large tropical open concept family room in Miami with white walls, travertine floors and a built-in media wall.
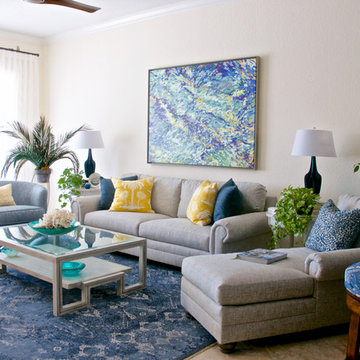
Refreshed design for this 2nd home residence for a New York couple. They wanted a welcoming design where they and their guests will always feel comfortable - even when coming in from the pool in their bathing suits. The color scheme, blues accented with splashes of yellow, sets off the art by Margaret Juul. Seashells and natural coral add the beach vibe.
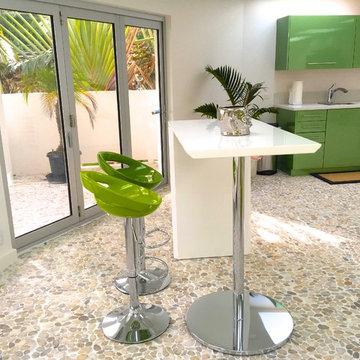
Photo of a mid-sized tropical open concept family room in Hawaii with a home bar, white walls, slate floors, no fireplace, a wall-mounted tv and multi-coloured floor.
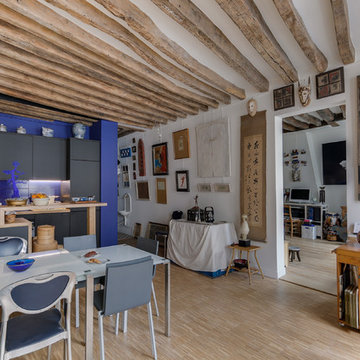
Orbea Iruné Photographe
Design ideas for a large tropical open concept family room in Paris with white walls, light hardwood floors, beige floor, no fireplace and no tv.
Design ideas for a large tropical open concept family room in Paris with white walls, light hardwood floors, beige floor, no fireplace and no tv.
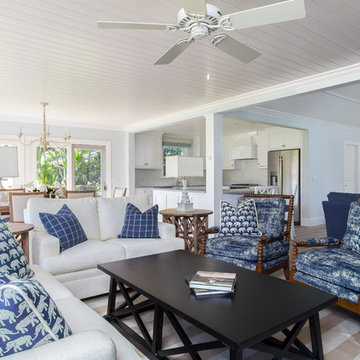
Emily Jarrett, Visual Vero
Mid-sized tropical open concept family room in Orlando with blue walls, light hardwood floors and a built-in media wall.
Mid-sized tropical open concept family room in Orlando with blue walls, light hardwood floors and a built-in media wall.
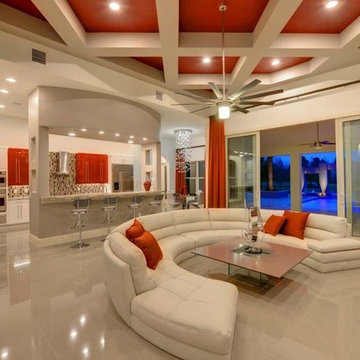
Photos provided by Kargar Construction
Mid-sized tropical open concept family room in Orlando with white walls, porcelain floors, no fireplace and a built-in media wall.
Mid-sized tropical open concept family room in Orlando with white walls, porcelain floors, no fireplace and a built-in media wall.
Tropical Open Concept Family Room Design Photos
10