Tropical Open Plan Kitchen Design Ideas
Refine by:
Budget
Sort by:Popular Today
101 - 120 of 649 photos
Item 1 of 3
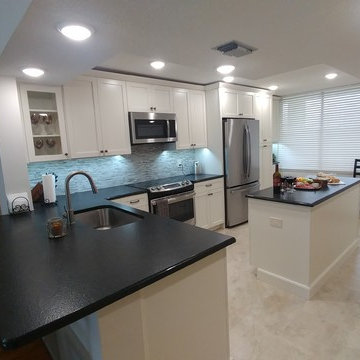
AFTER: The kitchen feels so much larger with all those walls removed and now our clients can see the gorgeous Gulf of Mexico from their kitchen. Alabaster shaker style cabinets by Eudora with Black Leather Granite tops. The shell backsplash and beadboard backing on the island lend itself to the beach location.
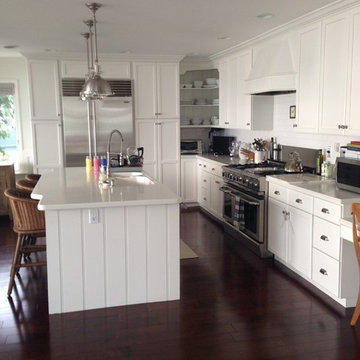
This is an example of a mid-sized tropical l-shaped open plan kitchen in New York with a double-bowl sink, recessed-panel cabinets, white cabinets, quartz benchtops, white splashback, subway tile splashback, stainless steel appliances, dark hardwood floors, with island and brown floor.
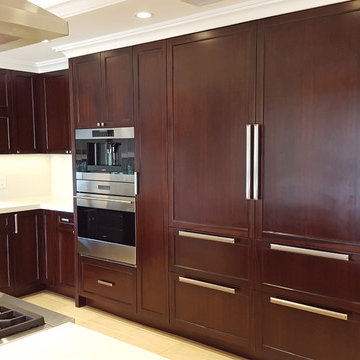
Built in 1998, the 2,800 sq ft house was lacking the charm and amenities that the location justified. The idea was to give it a "Hawaiiana" plantation feel.
Exterior renovations include staining the tile roof and exposing the rafters by removing the stucco soffits and adding brackets.
Smooth stucco combined with wood siding, expanded rear Lanais, a sweeping spiral staircase, detailed columns, balustrade, all new doors, windows and shutters help achieve the desired effect.
On the pool level, reclaiming crawl space added 317 sq ft. for an additional bedroom suite, and a new pool bathroom was added.
On the main level vaulted ceilings opened up the great room, kitchen, and master suite. Two small bedrooms were combined into a fourth suite and an office was added. Traditional built-in cabinetry and moldings complete the look.
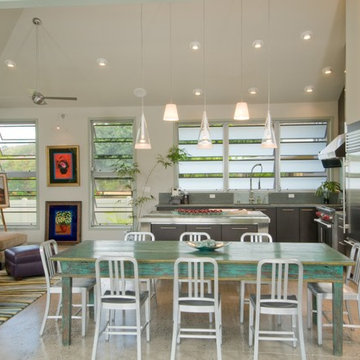
Photo of a tropical l-shaped open plan kitchen in Hawaii with stainless steel appliances, flat-panel cabinets and dark wood cabinets.
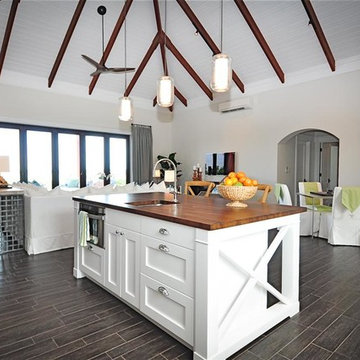
Kitchen and great room.
Photo of a mid-sized tropical single-wall open plan kitchen in Other with an undermount sink, shaker cabinets, white cabinets, wood benchtops, stainless steel appliances, porcelain floors, with island and brown floor.
Photo of a mid-sized tropical single-wall open plan kitchen in Other with an undermount sink, shaker cabinets, white cabinets, wood benchtops, stainless steel appliances, porcelain floors, with island and brown floor.
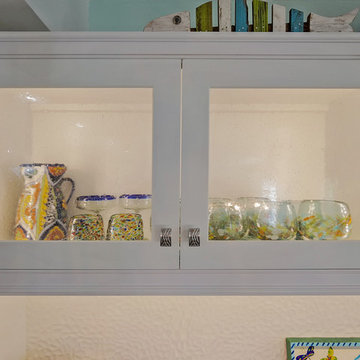
These well traveled "empty nesters" have created their own tropical oasis to come home to and do plenty of entertaining! This 1980's ranch was transformed into this modern open-concept home with tropical accents and attention to detail. Stunning painted white all wood inset cabinets with a dramatic engineered quartz counters, center island, built-ins galore with glass inserts, modern lighting and a large sliding picture window to the tropical outdoor space and pool. The Luxury Vinyl floors by are stunning as well as practical for this super fun well lived in home.
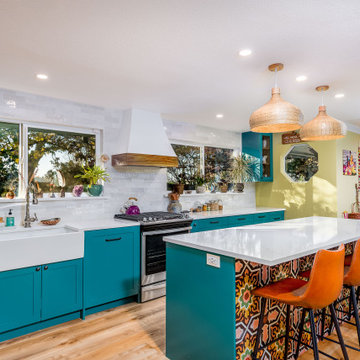
This custom IKEA kitchen remodel was designed by removing the wall between the kitchen and dining room expanding the space creating a larger kitchen with eat-in island. The custom IKEA cabinet fronts and walnut cabinets were built by Dendra Doors. We created a custom exhaust hood for under $1,800 using the IKEA DATID fan insert and building a custom surround painted white with walnut trim providing a minimalistic appearance at an affordable price. The tile on the back of the island was hand painted and imported to us finishing off this quirky one of a kind kitchen.
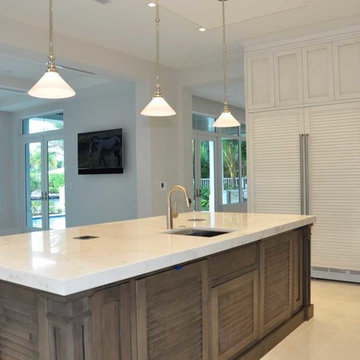
Inspiration for a mid-sized tropical l-shaped open plan kitchen in Miami with an undermount sink, louvered cabinets, white cabinets, marble benchtops, stainless steel appliances, porcelain floors, with island and beige floor.
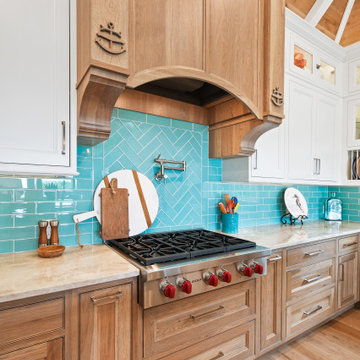
The ultimate coastal beach home situated on the shoreintracoastal waterway. The kitchen features white inset upper cabinetry balanced with rustic hickory base cabinets with a driftwood feel. The driftwood v-groove ceiling is framed in white beams. he 2 islands offer a great work space as well as an island for socializng.
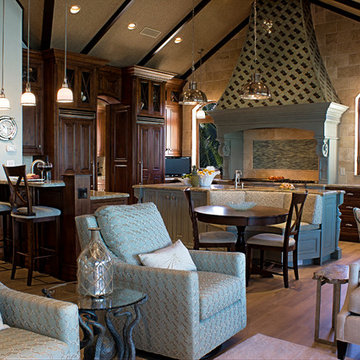
An open kitchen concept allows the chef to cook while entertaining family and friends.
Photo of a large tropical l-shaped open plan kitchen in Miami with a drop-in sink, raised-panel cabinets, dark wood cabinets, granite benchtops, blue splashback, subway tile splashback, panelled appliances, porcelain floors, multiple islands and beige floor.
Photo of a large tropical l-shaped open plan kitchen in Miami with a drop-in sink, raised-panel cabinets, dark wood cabinets, granite benchtops, blue splashback, subway tile splashback, panelled appliances, porcelain floors, multiple islands and beige floor.
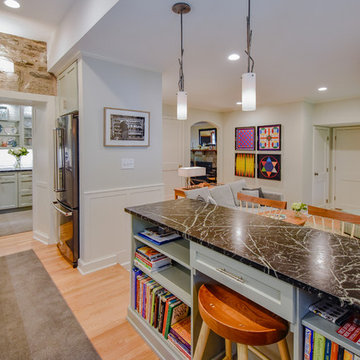
The renovation of this 1938 home consisted of a first floor addition to expand the existing kitchen, as well as the remodeling of the original garage to create a family room and full bath. Gardner/Fox collaborated with the client to design and build the space.
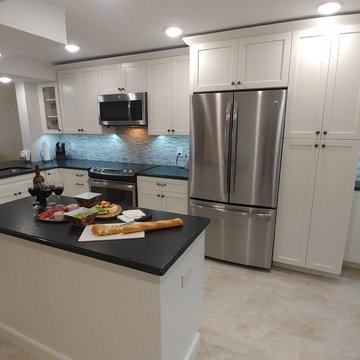
AFTER: The kitchen is so open now. Alabaster shaker style cabinets by Eudora with Black Leather Granite tops. The shell backsplash and beadboard backing on the island lend itself to the beach location.
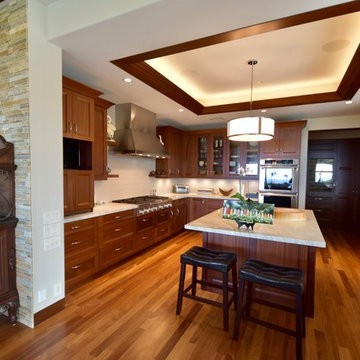
Speakers in the ceiling allow for music to be played from many different music sources
Photos by - Control Freaks Hawaii
This is an example of a large tropical u-shaped open plan kitchen in Hawaii with a single-bowl sink, recessed-panel cabinets, dark wood cabinets, marble benchtops, beige splashback, ceramic splashback, stainless steel appliances, medium hardwood floors and with island.
This is an example of a large tropical u-shaped open plan kitchen in Hawaii with a single-bowl sink, recessed-panel cabinets, dark wood cabinets, marble benchtops, beige splashback, ceramic splashback, stainless steel appliances, medium hardwood floors and with island.
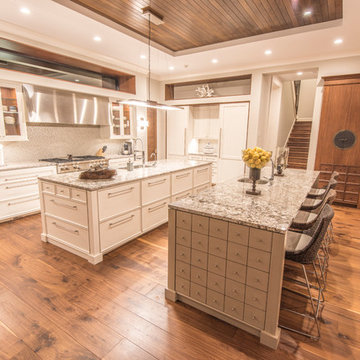
Ricky Perrone
Sarasota Custom Home Builder
Design ideas for a large tropical u-shaped open plan kitchen in Tampa with an undermount sink, shaker cabinets, white cabinets, granite benchtops, grey splashback, glass tile splashback, panelled appliances, light hardwood floors and multiple islands.
Design ideas for a large tropical u-shaped open plan kitchen in Tampa with an undermount sink, shaker cabinets, white cabinets, granite benchtops, grey splashback, glass tile splashback, panelled appliances, light hardwood floors and multiple islands.
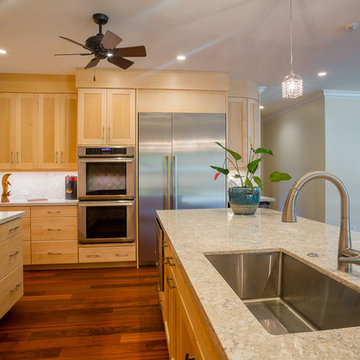
Rex Maximillian
Photo of a large tropical u-shaped open plan kitchen in Hawaii with an undermount sink, shaker cabinets, light wood cabinets, quartz benchtops, beige splashback, stainless steel appliances, medium hardwood floors, a peninsula, brown floor and stone tile splashback.
Photo of a large tropical u-shaped open plan kitchen in Hawaii with an undermount sink, shaker cabinets, light wood cabinets, quartz benchtops, beige splashback, stainless steel appliances, medium hardwood floors, a peninsula, brown floor and stone tile splashback.
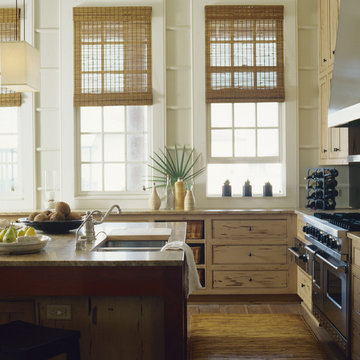
Inspiration for a mid-sized tropical l-shaped open plan kitchen in Miami with a double-bowl sink, beige cabinets, stainless steel appliances, with island, recessed-panel cabinets, granite benchtops and dark hardwood floors.
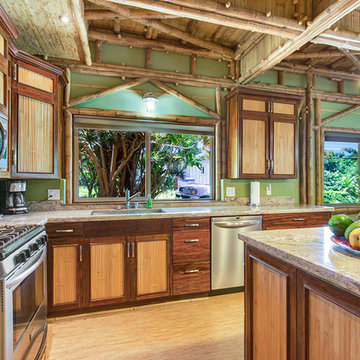
Jonathan Davis: www.photokona.com
Photo of a tropical l-shaped open plan kitchen in Hawaii with stainless steel appliances, bamboo floors, with island, an undermount sink, shaker cabinets and dark wood cabinets.
Photo of a tropical l-shaped open plan kitchen in Hawaii with stainless steel appliances, bamboo floors, with island, an undermount sink, shaker cabinets and dark wood cabinets.
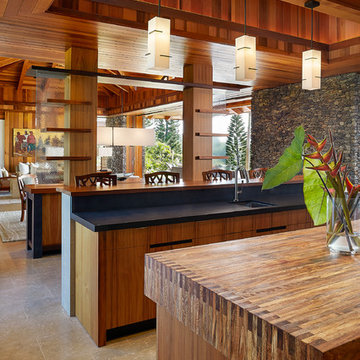
Large tropical open plan kitchen in Hawaii with a double-bowl sink, flat-panel cabinets, medium wood cabinets, wood benchtops, multiple islands and stainless steel appliances.
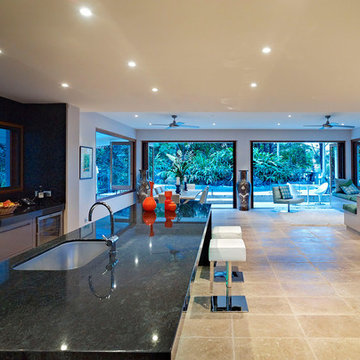
Large tropical single-wall open plan kitchen in Gold Coast - Tweed with shaker cabinets, black splashback, limestone floors, with island and a single-bowl sink.
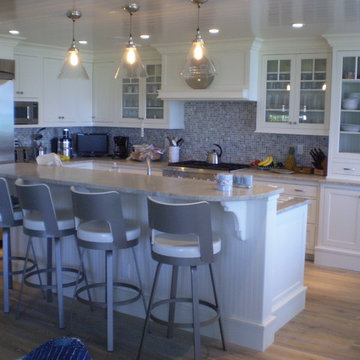
Custom kitchen, entertainment built-in, laundry room and 3 bathrooms on Sanibel Island, Florida. Alpine White inset-door cabinetry with custom wood mantle hood and glass door mullion pattern. Honed Taj Mahal quartzite countertops. Shell-like mosaic backsplash, Baths feature Carrara and limestone counters, custom storage towers and matching wood mirror trims. Designed by Jim & Erin Cummings of Shore & Country Kitchens.
Tropical Open Plan Kitchen Design Ideas
6