Turquoise Backyard Verandah Design Ideas
Refine by:
Budget
Sort by:Popular Today
141 - 160 of 161 photos
Item 1 of 3
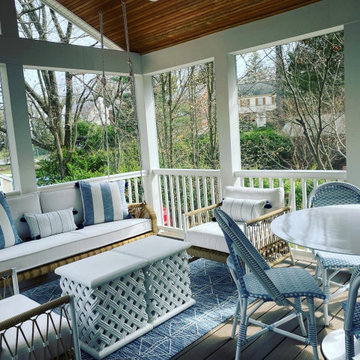
To meet this family’s requests to improve their outdoor spaces and add a home office, we built a screened porch and grilling deck, and replaced the side porch with an enclosed sunroom/office. We also cleaned up the landscaping and added a stone path and steps to connect the new spaces.
The sunroom/office seamlessly fits the side of the lovely stone home and provides the homeowners with a spacious room for working from home.
The screened porch is large enough to accommodate a seating area and small table and provides the homeowners with a comfortable view to watch their children play in the yard. Although the room exudes relaxation vibes, the cathedral ceiling of stained beadboard adds a “wow” factor.
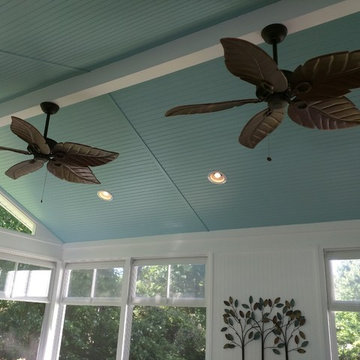
Eileen Eads
Mid-sized transitional backyard screened-in verandah in Raleigh with tile and a roof extension.
Mid-sized transitional backyard screened-in verandah in Raleigh with tile and a roof extension.
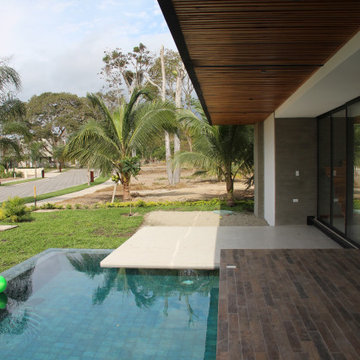
This is an example of a mid-sized beach style backyard verandah in Other with an outdoor kitchen and a roof extension.
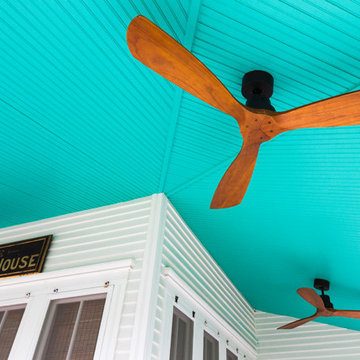
Photo of a mid-sized contemporary backyard verandah in Jacksonville with a roof extension.
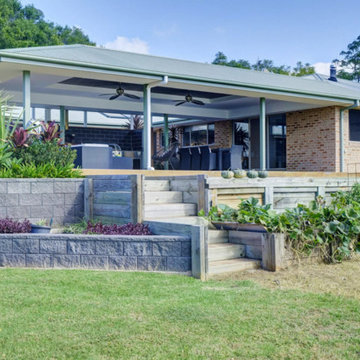
Design ideas for a large tropical backyard verandah in Other with an outdoor kitchen, concrete slab and a roof extension.
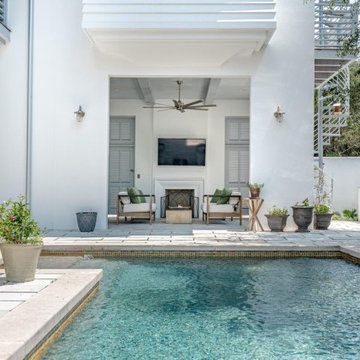
This is an example of a transitional backyard verandah in Other with with fireplace and concrete pavers.
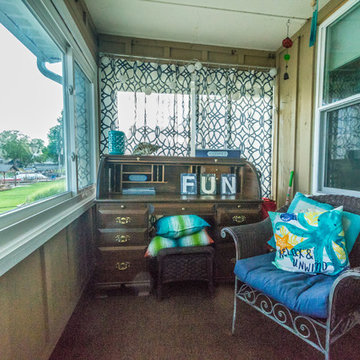
A fresh coat of paint, draperies for privacy, and reorganizing the accessories made for a decluttered space perfect for sitting back and taking in the view.
Photo by Lift Your Eyes Photography
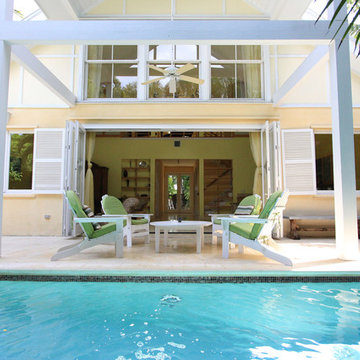
A complete view of the rear facade, including the swimming pool, covered terrace, and great room interior. The entry with french doors can be seen in far distance at the center.
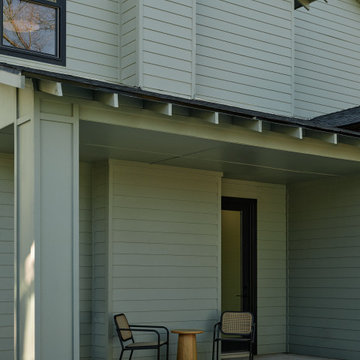
This is an example of a small modern backyard verandah in Dallas with with columns, concrete slab and a roof extension.
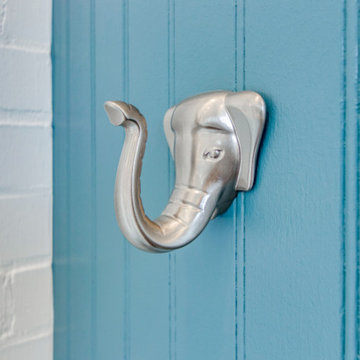
Porch turned functional mud room
A stately home in the Shaw Neighborhood needed a space to hang jackets and drop backpacks after a busy day. An existing porch gave a great footprint to redesign a more functional area for the family that allotted them space to store their items and remove shoes in a climate-controlled location before walking into the main living spaces of the home. Two large windows and a full-view door flood the space with natural light during the day and at night recessed LED lights and a modern sconce illuminate the new mudroom. The brick wall was painted white and light colors adorned the surfaces to help bounce light around the room. Outside the mudroom’s finishes were closely matched to the existing home for a comprehensive look and a new composite deck was built that not only looks great; but, minimizes maintenance needed. The patio and yard were revamped by leveling out the areas to avoid any water pools when it rains and the end result is a beautiful patio and yard for entertaining guests.
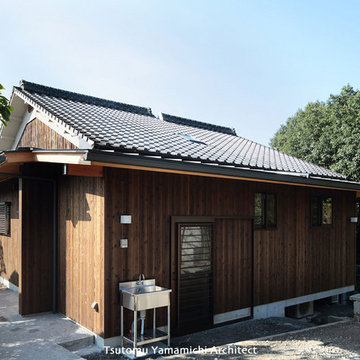
母屋・勝手口(家族玄関・納戸)・駐車場/東・北面外観
以前家つづきの倉庫があった場所は、片持ちスラブにて基礎の強度を上げながら増築しました。
表の玄関までまわることなく、駐車場のすぐ横に家族の入口(勝手口)を設けています。
以前の勝手口は家つづきの倉庫内にあり、旧居とほぼ変わらない位置ですが玄関との間に居間や台所などがあり離れていました。玄関を同じエリアにもってくることで動線を良くし、収納なども効率を考え使いやすくしました。以前の倉庫は、外部の道具を納める農業倉庫としての役割が大きかったのですが、家族皆が使うオープンな下足箱や収納棚も造り付けて、室内で使うものを主に収納するシューズクロークを兼ねた納戸空間として生まれ変わりました。家族間の生活時間の違いにおいて気兼ねなく出入りできるようにと気を配りしました。
また、敷地内で収穫した野菜や作業道具を洗えるよう、使い勝手の良い通路・勝手口そばに洗い場を設けています。これまで繰り返されてきたこの家での作業がこれからも続けていけるよう、さらに使いやすいようにと配慮した構成にしました。
Photo by:ジェイクス 佐藤二郎
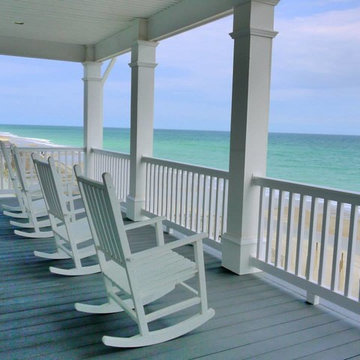
This is an example of a large beach style backyard verandah in Other with a roof extension.
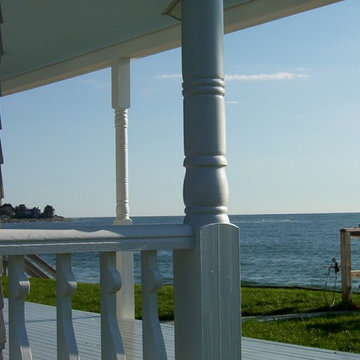
Design ideas for a mid-sized traditional backyard verandah in Boston with decking and a roof extension.
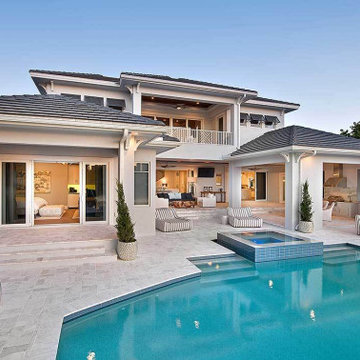
Inspiration for a large contemporary backyard verandah in Los Angeles with a fire feature, natural stone pavers and a roof extension.
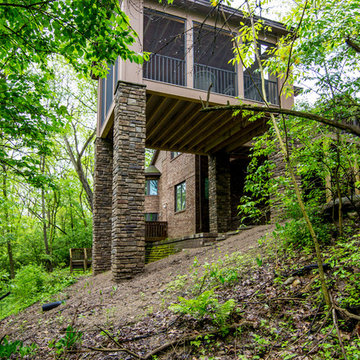
Contractor: Hughes & Lynn Building & Renovations
Photos: Max Wedge Photography
Large transitional backyard screened-in verandah in Detroit with decking and a roof extension.
Large transitional backyard screened-in verandah in Detroit with decking and a roof extension.
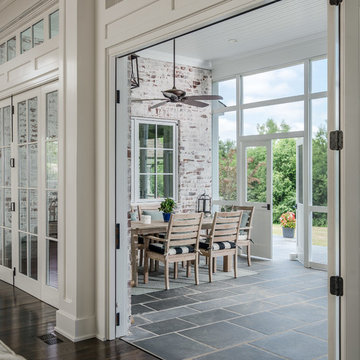
The glass doors leading from the Great Room to the screened porch can be folded to provide three large openings for the Southern breeze to travel through the home.
Photography: Garett + Carrie Buell of Studiobuell/ studiobuell.com
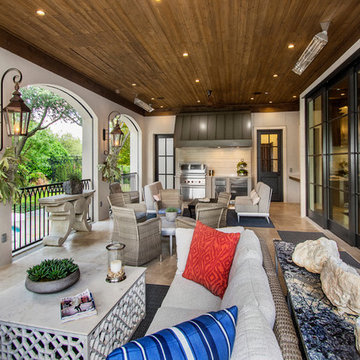
Versatile Imaging
Design ideas for a large traditional backyard verandah in Dallas with tile and a roof extension.
Design ideas for a large traditional backyard verandah in Dallas with tile and a roof extension.
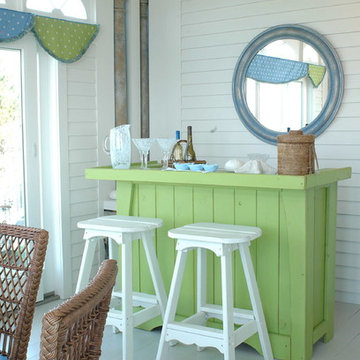
Porch overlooking the Atlantic Ocean in York, ME
Photo of a large beach style backyard verandah in Portland Maine with decking and a roof extension.
Photo of a large beach style backyard verandah in Portland Maine with decking and a roof extension.
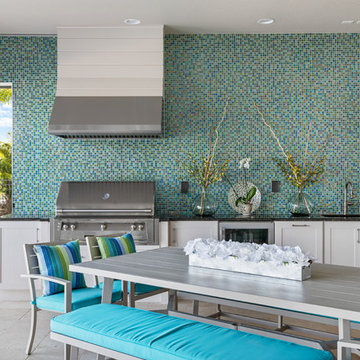
Everything you need for the perfect staycation - a roomy porch, outdoor kitchen, spa and pool, and a view of a beautiful lake.
Inspiration for a mediterranean backyard verandah in Orlando with an outdoor kitchen, natural stone pavers and a roof extension.
Inspiration for a mediterranean backyard verandah in Orlando with an outdoor kitchen, natural stone pavers and a roof extension.
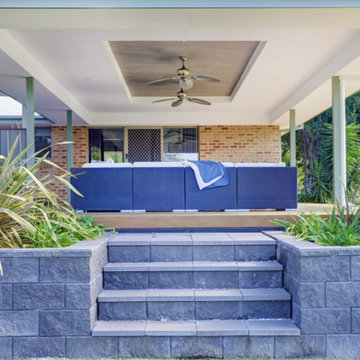
This is an example of a large tropical backyard verandah in Other with an outdoor kitchen, concrete slab and a roof extension.
Turquoise Backyard Verandah Design Ideas
8