Turquoise Backyard Verandah Design Ideas
Refine by:
Budget
Sort by:Popular Today
81 - 100 of 161 photos
Item 1 of 3
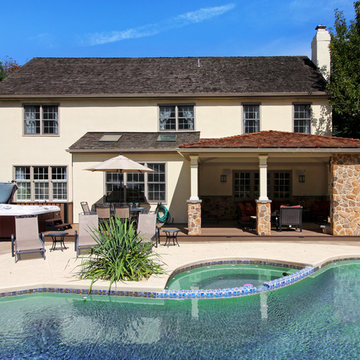
Starting with a multi-level, splintering old deck that didn’t transition well to the pool area - our goal was to great a more enjoyable and useable space where the homeowners can spend time relaxing & hosting poolside parties. We worked closely with the township to maximize the allowable impervious coverage for the property, which included reconfiguring all the landscaping to allow for more hardscaping. To say this backyard got a facelift is an understatement. Everything got some attention; from staining & sealing the concrete around the pool, tucking away the pool equipment, building an all new porch complete with gorgeous stonework & fireplace. Meeting the needs of the homeowners & surpassing their dreams is one of our favorite things, and with this design – that was exactly the case.
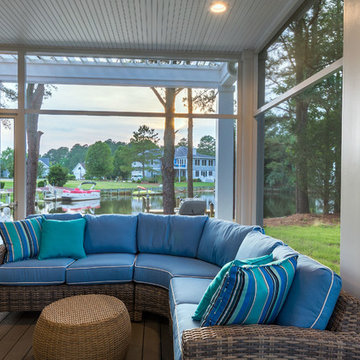
View to water from Screened-in Porch. Ryan Owen Photography.
Inspiration for a mid-sized traditional backyard screened-in verandah in Other with decking and a roof extension.
Inspiration for a mid-sized traditional backyard screened-in verandah in Other with decking and a roof extension.
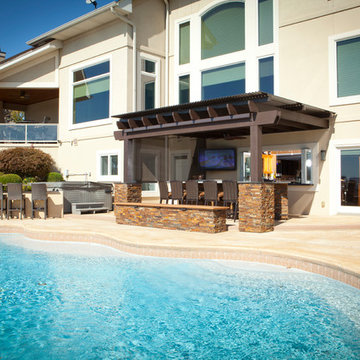
Photo of a mid-sized mediterranean backyard verandah in Louisville with concrete slab.
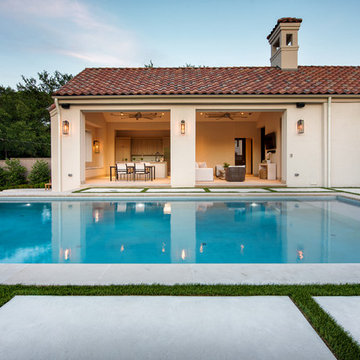
Jimi Smith Photography
This is an example of a large mediterranean backyard screened-in verandah in Dallas with concrete pavers and a roof extension.
This is an example of a large mediterranean backyard screened-in verandah in Dallas with concrete pavers and a roof extension.
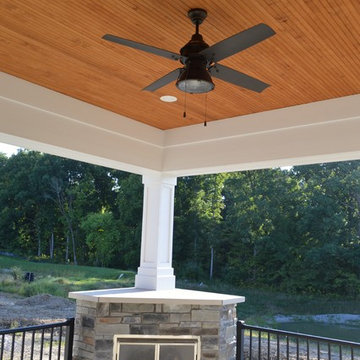
Design ideas for a large arts and crafts backyard verandah in Other with with fireplace, concrete slab and a roof extension.
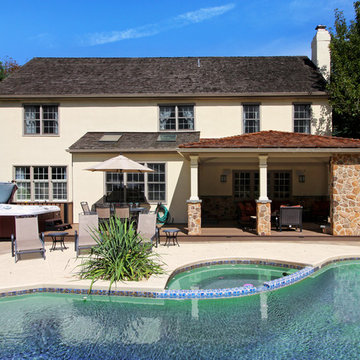
Starting with a multi-level, splintering old deck that didn’t transition well to the pool area - our goal was to great a more enjoyable and useable space where the homeowners can spend time relaxing & hosting poolside parties. We worked closely with the township to maximize the allowable impervious coverage for the property, which included reconfiguring all the landscaping to allow for more hardscaping. To say this backyard got a facelift is an understatement. Everything got some attention; from staining & sealing the concrete around the pool, tucking away the pool equipment, building an all new porch complete with gorgeous stonework & fireplace. Meeting the needs of the homeowners & surpassing their dreams is one of our favorite things, and with this design – that was exactly the case.
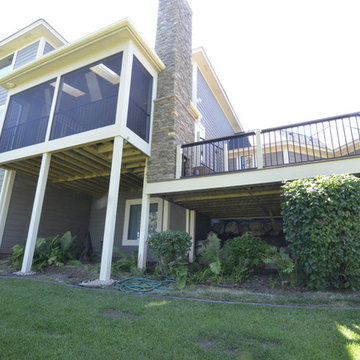
Jeff Russell
Inspiration for a mid-sized transitional backyard verandah in Minneapolis with a fire feature, decking and a roof extension.
Inspiration for a mid-sized transitional backyard verandah in Minneapolis with a fire feature, decking and a roof extension.
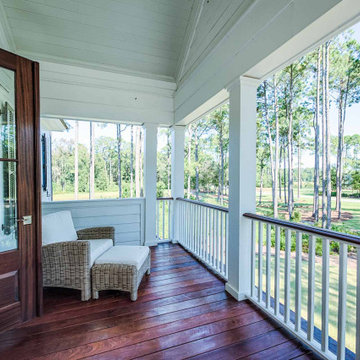
Ipe hardwood floor and mahogany doors.
Photo of a backyard screened-in verandah in Other with a roof extension.
Photo of a backyard screened-in verandah in Other with a roof extension.
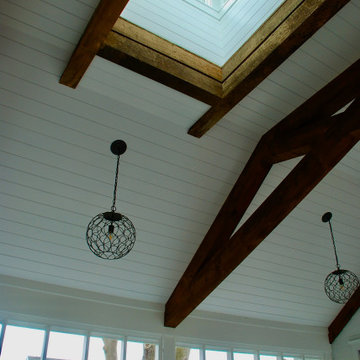
Interior view of the screen porch looking up at cupola
Photo of a large country backyard screened-in verandah in Chicago.
Photo of a large country backyard screened-in verandah in Chicago.
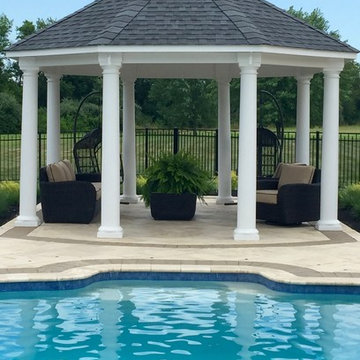
Custom pavilion designed and built by the Garden Artisans build team! Nothing better than a shady spot poolside on a hot day! www.gardenartisansllc.com — with Dan Jamet and Peter Jamet in Cranbury, New Jersey. Jamet
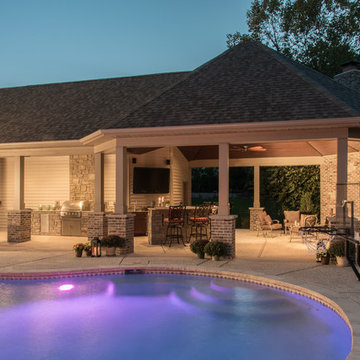
Large traditional backyard verandah in St Louis with an outdoor kitchen, stamped concrete and a roof extension.
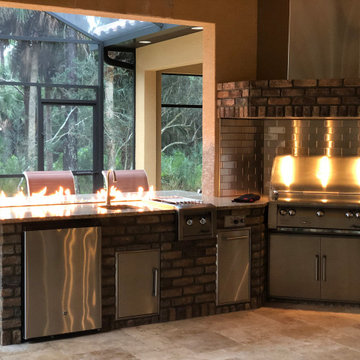
Stacked Stone walls, a Custom Countertop Firepit and a Screen Enclosure make outdoor living a breeze in this Coastal Floridian home.
Metal Subway Tiles made with heavy-duty thick stainless steel and are 1/4" thick. Tiles are handcrafted in the USA at Stainless Steel Tile and can be purchased directly from Stainless Steel Tile at StainlessSteelTile.com
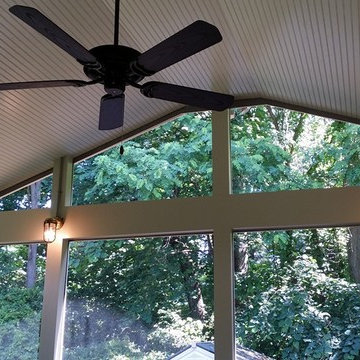
Design ideas for a mid-sized transitional backyard screened-in verandah in DC Metro with natural stone pavers and a roof extension.
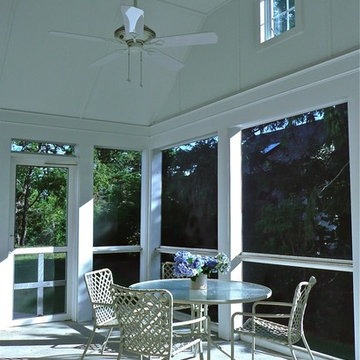
The house on Cranberry Lane began with a reproduction of a historic “half Cape” cottage that was built as a retirement home for one person in 1980. Nearly thirty years later, the next generation of the family asked me to incorporate the original house into a design that would accomodate the extended family for vacations and holidays, yet keep the look and feel of the original cottage from the street. While they wanted a traditional exterior, my clients also asked for a house that would feel more spacious than it looked, and be filled with natural light.
Inside the house, the materials and details are traditional, but the spaces are not. Coming in from the farmer’s porch, the vaulted entry comes as a surprise, with light streaming in from skylights above the stair. The open kitchen and dining area is long and low, with windows looking out over the gardens planted after the original cottage was built. A door at the far end of the room leads to a screened porch that serves as a hub of family life in the summer. The living room is compact in plan, but open to the main ridge and the loft space above. The doghouse dormers on the front roof bring light into both the loft and living room, and also provide a view for anyone sitting at the 20 foot long cherry desktop that runs along the low wall at the edge of the loft. The loft space connects the two upstairs bedrooms, and serves as a combination home office, sitting room, and overflow sleeping area.
All the interior trim, millwork, cabinets, stairs and railings were built on site, providing character to the house with a modern spin on traditional New England craftsmanship.
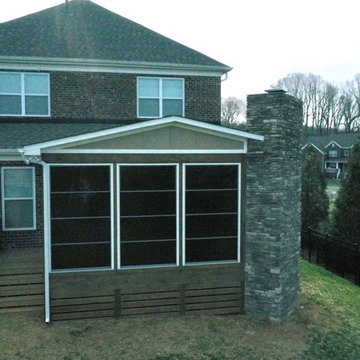
This is an example of an arts and crafts backyard verandah in Charlotte with with fireplace.
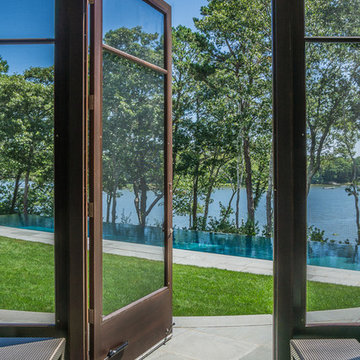
View from the three season room overlooking the infinity pool and Shoestring Bay on Cape Cod.
This is an example of a mid-sized modern backyard verandah in Boston with natural stone pavers and a roof extension.
This is an example of a mid-sized modern backyard verandah in Boston with natural stone pavers and a roof extension.
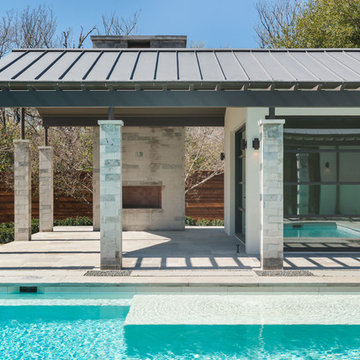
Photo of a large transitional backyard verandah in Dallas with a fire feature and a roof extension.
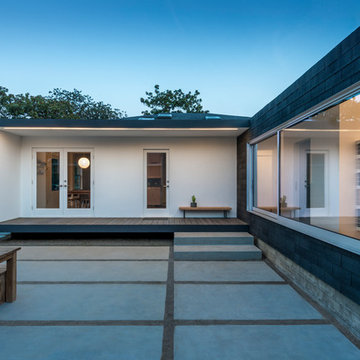
The rear facade of the existing house is transformed with a new covered back porch and new master suite addition on the right. Photo: Steve King.
Design ideas for a modern backyard verandah in Los Angeles with concrete pavers.
Design ideas for a modern backyard verandah in Los Angeles with concrete pavers.
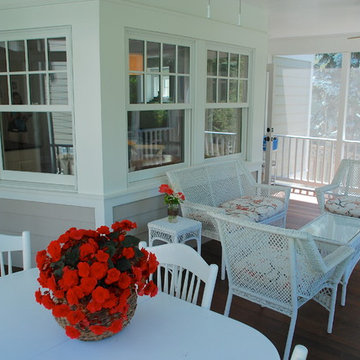
This is an example of a mid-sized traditional backyard screened-in verandah in DC Metro with a roof extension.
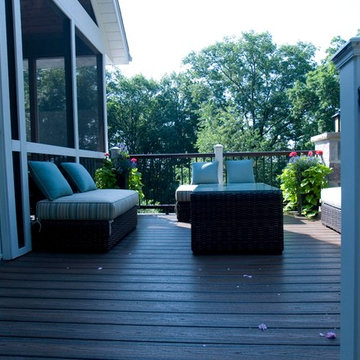
Photographer: John Roberts
This is an example of a mid-sized traditional backyard screened-in verandah in Cedar Rapids with decking and a roof extension.
This is an example of a mid-sized traditional backyard screened-in verandah in Cedar Rapids with decking and a roof extension.
Turquoise Backyard Verandah Design Ideas
5