Turquoise Backyard Verandah Design Ideas
Refine by:
Budget
Sort by:Popular Today
1 - 20 of 163 photos
Item 1 of 3
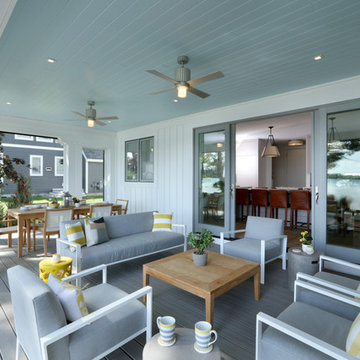
Builder: Falcon Custom Homes
Interior Designer: Mary Burns - Gallery
Photographer: Mike Buck
A perfectly proportioned story and a half cottage, the Farfield is full of traditional details and charm. The front is composed of matching board and batten gables flanking a covered porch featuring square columns with pegged capitols. A tour of the rear façade reveals an asymmetrical elevation with a tall living room gable anchoring the right and a low retractable-screened porch to the left.
Inside, the front foyer opens up to a wide staircase clad in horizontal boards for a more modern feel. To the left, and through a short hall, is a study with private access to the main levels public bathroom. Further back a corridor, framed on one side by the living rooms stone fireplace, connects the master suite to the rest of the house. Entrance to the living room can be gained through a pair of openings flanking the stone fireplace, or via the open concept kitchen/dining room. Neutral grey cabinets featuring a modern take on a recessed panel look, line the perimeter of the kitchen, framing the elongated kitchen island. Twelve leather wrapped chairs provide enough seating for a large family, or gathering of friends. Anchoring the rear of the main level is the screened in porch framed by square columns that match the style of those found at the front porch. Upstairs, there are a total of four separate sleeping chambers. The two bedrooms above the master suite share a bathroom, while the third bedroom to the rear features its own en suite. The fourth is a large bunkroom above the homes two-stall garage large enough to host an abundance of guests.
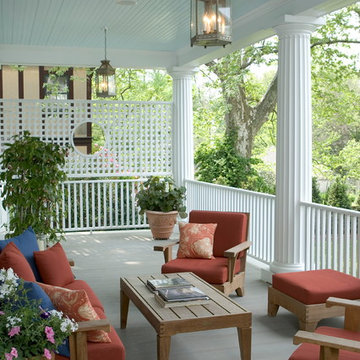
The Tuscan columns, bead board ceiling, and privacy screening, give this spacious porch a finished, stately look.
Design ideas for a large traditional backyard verandah in Other with decking and a roof extension.
Design ideas for a large traditional backyard verandah in Other with decking and a roof extension.
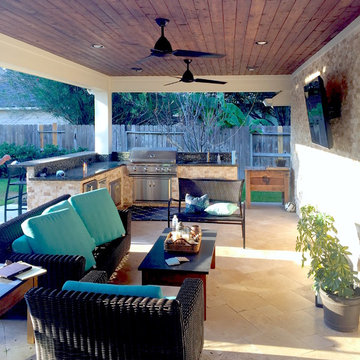
Design ideas for a transitional backyard verandah in Houston with natural stone pavers and a roof extension.
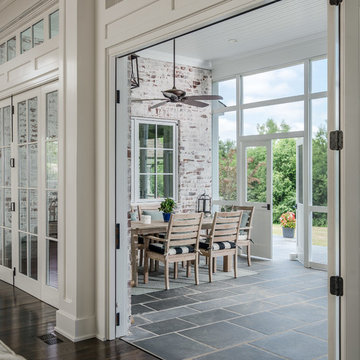
The glass doors leading from the Great Room to the screened porch can be folded to provide three large openings for the Southern breeze to travel through the home.
Photography: Garett + Carrie Buell of Studiobuell/ studiobuell.com
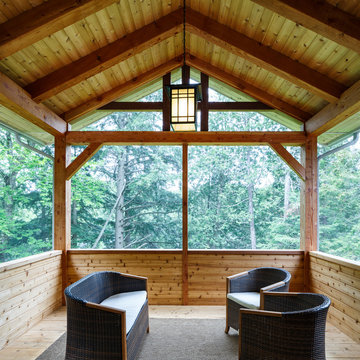
Cedar timber frame screen porch in the forest
Inspiration for a small country backyard screened-in verandah in Ottawa with a roof extension and decking.
Inspiration for a small country backyard screened-in verandah in Ottawa with a roof extension and decking.

Photo of an expansive transitional backyard verandah in DC Metro with cable railing.
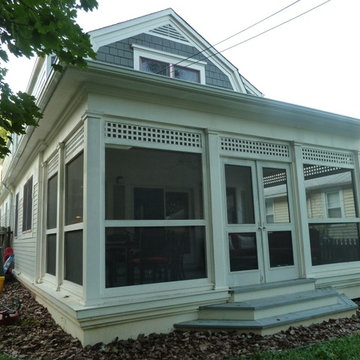
Arimse Architects
Small arts and crafts backyard screened-in verandah in DC Metro with a roof extension.
Small arts and crafts backyard screened-in verandah in DC Metro with a roof extension.
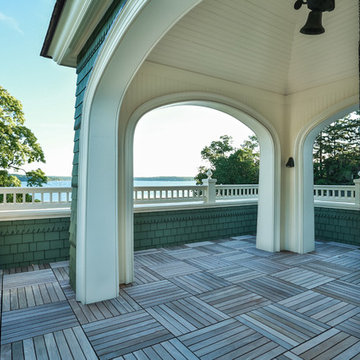
Lowell Custom Homes, Lake Geneva, WI. Lake house in Fontana, Wi. Balcony below steeple on classic shingle style architecture featuring fine exterior detailing and finished in Benjamin Moore’s Great Barrington Green HC122 with French Vanilla trim. The roof is Cedar Shake with Copper Gutters and Downspouts.
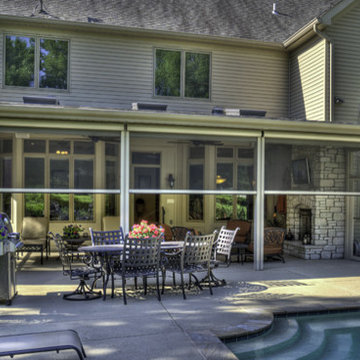
This outdoor room features retractable roll screens that go up and down with the touch of a remote control. There is a stone faced fireplace on one end and a cooking area with built-in gas grill on the other. It's the perfect place to relax or entertain by the pool.
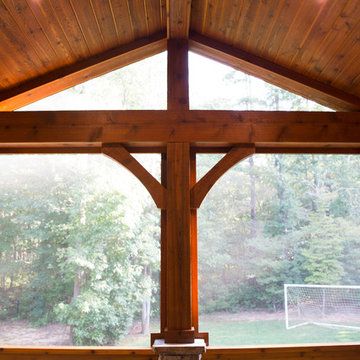
Evergreen Studio
Design ideas for a large country backyard screened-in verandah in Charlotte with stamped concrete and a roof extension.
Design ideas for a large country backyard screened-in verandah in Charlotte with stamped concrete and a roof extension.
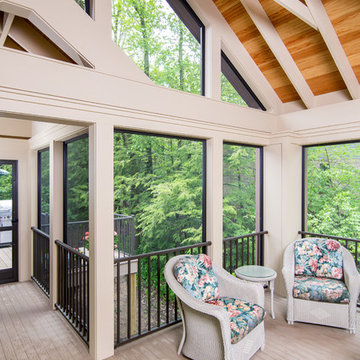
Contractor: Hughes & Lynn Building & Renovations
Photos: Max Wedge Photography
Photo of a large transitional backyard screened-in verandah in Detroit with decking and a roof extension.
Photo of a large transitional backyard screened-in verandah in Detroit with decking and a roof extension.
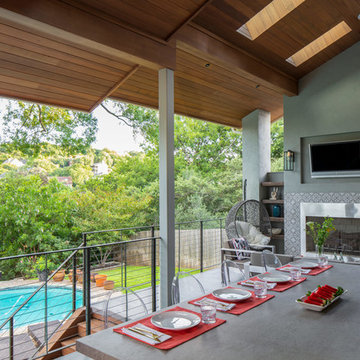
Photo by Tre Dunham
Mid-sized contemporary backyard verandah in Austin with a roof extension.
Mid-sized contemporary backyard verandah in Austin with a roof extension.
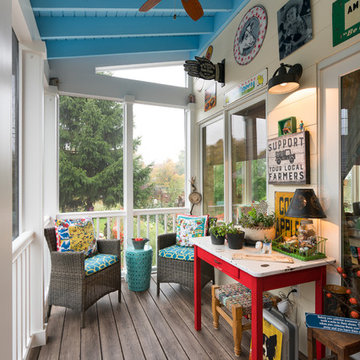
Interior view screened porch addition, size 18’ x 6’7”, Zuri pvc decking- color Weathered Grey, Timberteck Evolutions railing, exposed rafters ceiling painted Sherwin Williams SW , shiplap wall siding painted Sherwin Williams SW 7566
Marshall Evan Photography
![LAKEVIEW [reno]](https://st.hzcdn.com/fimgs/46219b0f0a34755f_6707-w360-h360-b0-p0--.jpg)
© Greg Riegler
Large transitional backyard verandah in Other with a roof extension and decking.
Large transitional backyard verandah in Other with a roof extension and decking.
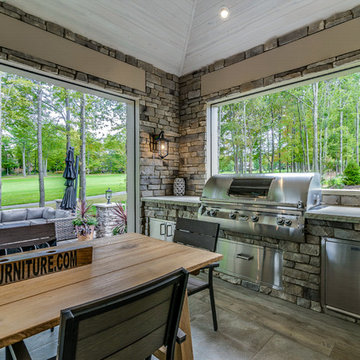
Design ideas for a mid-sized traditional backyard verandah in Cleveland with tile and a roof extension.
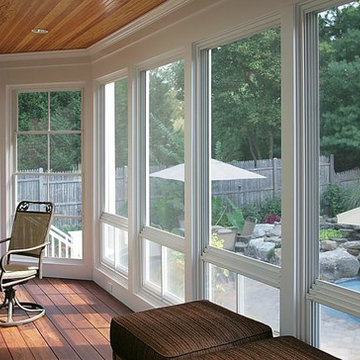
Jim Gerrety Architects
kenwyner
Photo of a mid-sized traditional backyard screened-in verandah in DC Metro with a roof extension and decking.
Photo of a mid-sized traditional backyard screened-in verandah in DC Metro with a roof extension and decking.
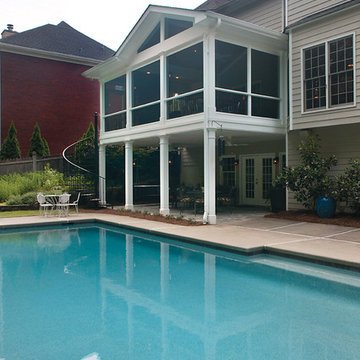
Back porch addition with under deck drainage system below that keeps open porch/patio dry.
Photo of a traditional backyard verandah in Atlanta with a roof extension.
Photo of a traditional backyard verandah in Atlanta with a roof extension.
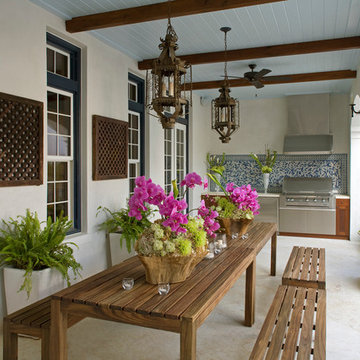
Design ideas for a large mediterranean backyard verandah in Miami with natural stone pavers and a roof extension.
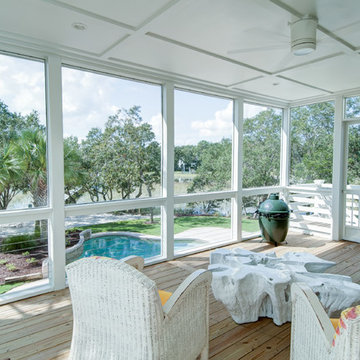
RM Photography
Inspiration for a mid-sized beach style backyard screened-in verandah in Charleston with decking and a roof extension.
Inspiration for a mid-sized beach style backyard screened-in verandah in Charleston with decking and a roof extension.
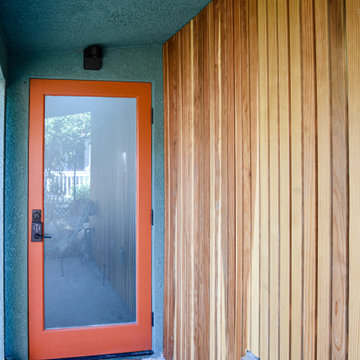
This is the back door entry to ourt newly completed accessory dwelling unit located in Eagle Rock, CA. This patio area is shaded by a natural wood awning with a cement landing. The exterior features wood panel and stucco with additional sconces for light and safety at night.
Turquoise Backyard Verandah Design Ideas
1