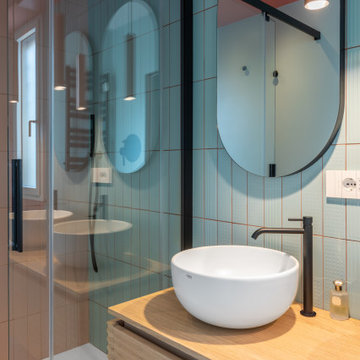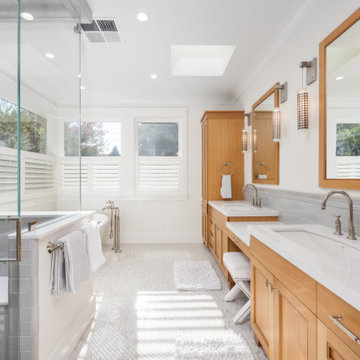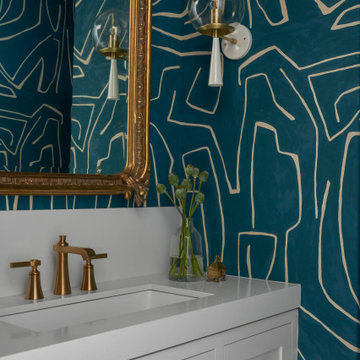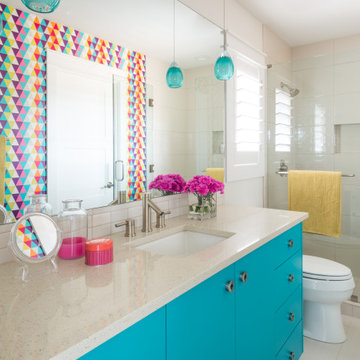Turquoise Bathroom Design Ideas
Refine by:
Budget
Sort by:Popular Today
61 - 80 of 34,478 photos
Item 1 of 4
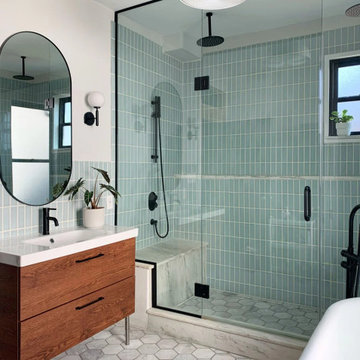
Start the day in style with this reinvigorated Victorian bathroom in glossy Salton Sea 2x6 Tile that's vertically stacked.
Modern bathroom in Philadelphia with ceramic tile.
Modern bathroom in Philadelphia with ceramic tile.

Guest bath. Floor tile Glazzio Greenwich Hex in Urbanite color. Wall tile Happy Floors Titan 4x12 Aqua color.
Small modern 3/4 bathroom in Tampa with flat-panel cabinets, white cabinets, a curbless shower, a two-piece toilet, blue tile, ceramic tile, white walls, ceramic floors, an undermount sink, engineered quartz benchtops, blue floor, a hinged shower door, white benchtops and a single vanity.
Small modern 3/4 bathroom in Tampa with flat-panel cabinets, white cabinets, a curbless shower, a two-piece toilet, blue tile, ceramic tile, white walls, ceramic floors, an undermount sink, engineered quartz benchtops, blue floor, a hinged shower door, white benchtops and a single vanity.

Green Bathroom, Wood Vanity, Small Bathroom Renovations, On the Ball Bathrooms
Design ideas for a small modern master bathroom in Perth with flat-panel cabinets, light wood cabinets, an open shower, a one-piece toilet, green tile, matchstick tile, grey walls, porcelain floors, a vessel sink, wood benchtops, white floor, an open shower, beige benchtops, a shower seat, a single vanity and a floating vanity.
Design ideas for a small modern master bathroom in Perth with flat-panel cabinets, light wood cabinets, an open shower, a one-piece toilet, green tile, matchstick tile, grey walls, porcelain floors, a vessel sink, wood benchtops, white floor, an open shower, beige benchtops, a shower seat, a single vanity and a floating vanity.
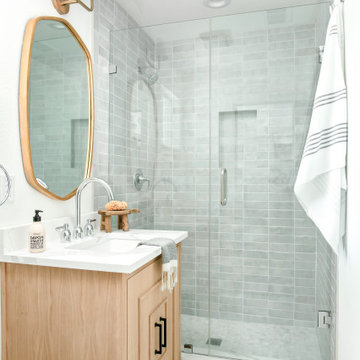
Beach style bathroom in Dallas with light wood cabinets, an alcove shower, gray tile, white walls, an undermount sink, grey floor, a hinged shower door, white benchtops, a niche, a single vanity and a freestanding vanity.
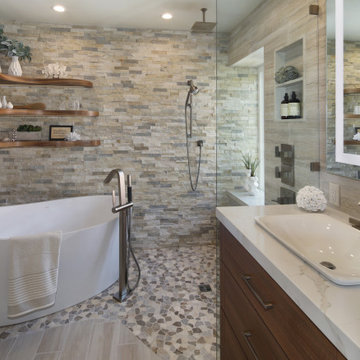
A luxurious, spa-like retreat in this master bath with curvy walnut shelving, a dramatic alabaster quartzite feature wall, open shower with pebble floor, and vein-cut tiled walls.
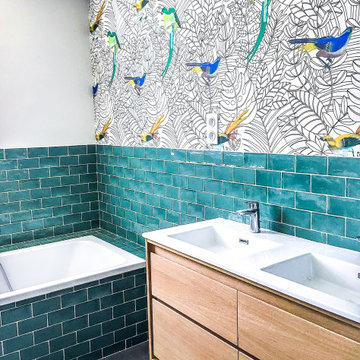
Inspiration for a mid-sized contemporary master bathroom in Paris with flat-panel cabinets, medium wood cabinets, a drop-in tub, green tile, subway tile, multi-coloured walls, an integrated sink, grey floor, white benchtops and a freestanding vanity.
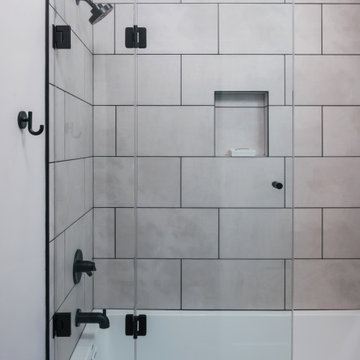
This bath and shower ties in the gray from the carpet with the black finishes that are used around the house.
This is an example of a mid-sized modern kids bathroom in Other with shaker cabinets, grey cabinets, an alcove tub, a shower/bathtub combo, a one-piece toilet, white tile, white walls, ceramic floors, an undermount sink, black floor, a hinged shower door, a single vanity and a built-in vanity.
This is an example of a mid-sized modern kids bathroom in Other with shaker cabinets, grey cabinets, an alcove tub, a shower/bathtub combo, a one-piece toilet, white tile, white walls, ceramic floors, an undermount sink, black floor, a hinged shower door, a single vanity and a built-in vanity.
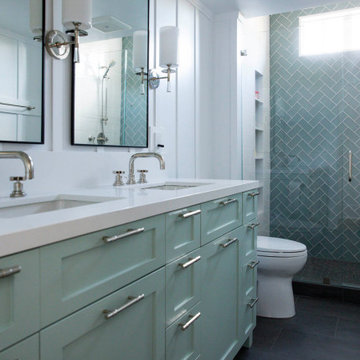
Kids hall bath, glass tile, porcelain tile, board and batton paneling, quartz countertop, colored vanity
Inspiration for a mid-sized arts and crafts kids bathroom in San Francisco with shaker cabinets, turquoise cabinets, glass tile, white walls, porcelain floors, an undermount sink, engineered quartz benchtops, grey floor and white benchtops.
Inspiration for a mid-sized arts and crafts kids bathroom in San Francisco with shaker cabinets, turquoise cabinets, glass tile, white walls, porcelain floors, an undermount sink, engineered quartz benchtops, grey floor and white benchtops.
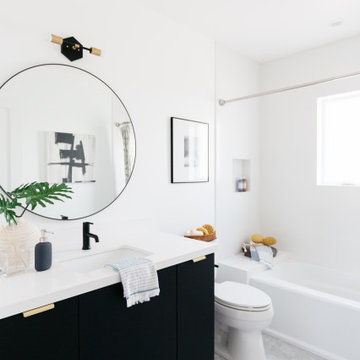
Photo of a large country 3/4 bathroom in Los Angeles with flat-panel cabinets, black cabinets, an alcove tub, a shower/bathtub combo, a two-piece toilet, white walls, porcelain floors, an undermount sink, grey floor, white benchtops, a niche, a built-in vanity and a single vanity.
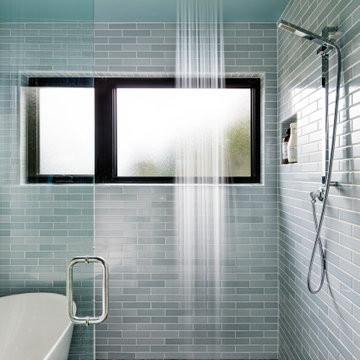
This spa-like wet room reflects the ocean feel of this Pacific Northwest view home.
Remodeled by Blue Sound Construction, Interior Design by KP Spaces, Design by Brian David Roberts, Photography by Miranda Estes.
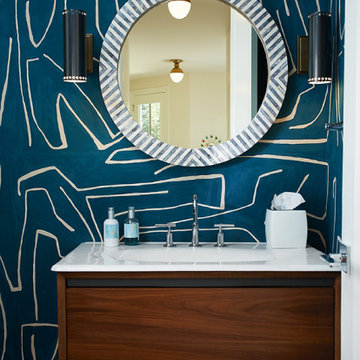
The Holloway blends the recent revival of mid-century aesthetics with the timelessness of a country farmhouse. Each façade features playfully arranged windows tucked under steeply pitched gables. Natural wood lapped siding emphasizes this homes more modern elements, while classic white board & batten covers the core of this house. A rustic stone water table wraps around the base and contours down into the rear view-out terrace.
Inside, a wide hallway connects the foyer to the den and living spaces through smooth case-less openings. Featuring a grey stone fireplace, tall windows, and vaulted wood ceiling, the living room bridges between the kitchen and den. The kitchen picks up some mid-century through the use of flat-faced upper and lower cabinets with chrome pulls. Richly toned wood chairs and table cap off the dining room, which is surrounded by windows on three sides. The grand staircase, to the left, is viewable from the outside through a set of giant casement windows on the upper landing. A spacious master suite is situated off of this upper landing. Featuring separate closets, a tiled bath with tub and shower, this suite has a perfect view out to the rear yard through the bedroom's rear windows. All the way upstairs, and to the right of the staircase, is four separate bedrooms. Downstairs, under the master suite, is a gymnasium. This gymnasium is connected to the outdoors through an overhead door and is perfect for athletic activities or storing a boat during cold months. The lower level also features a living room with a view out windows and a private guest suite.
Architect: Visbeen Architects
Photographer: Ashley Avila Photography
Builder: AVB Inc.
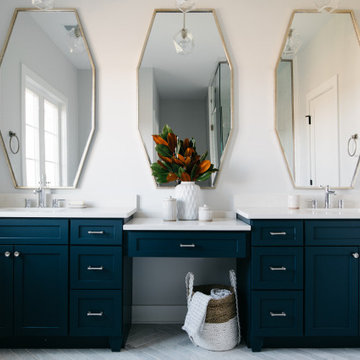
Design ideas for a country bathroom in Chicago with shaker cabinets, blue cabinets, white walls, marble floors, an undermount sink, white floor, white benchtops and a double vanity.
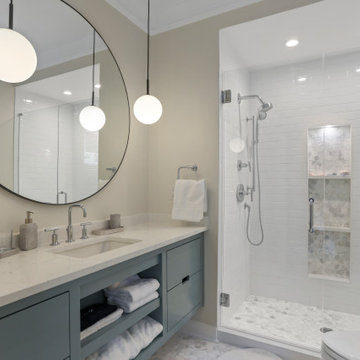
This is an example of a mid-sized contemporary 3/4 bathroom in Atlanta with flat-panel cabinets, turquoise cabinets, an open shower, white tile, subway tile, beige walls, ceramic floors, granite benchtops, white floor, a hinged shower door, white benchtops and an undermount sink.
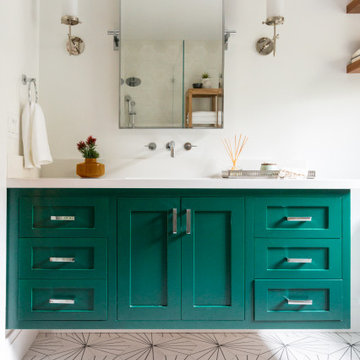
This classic Tudor home in Oakland was given a modern makeover with an interplay of soft and vibrant color, bold patterns, and sleek furniture. The classic woodwork and built-ins of the original house were maintained to add a gorgeous contrast to the modern decor.
Designed by Oakland interior design studio Joy Street Design. Serving Alameda, Berkeley, Orinda, Walnut Creek, Piedmont, and San Francisco.
For more about Joy Street Design, click here: https://www.joystreetdesign.com/
To learn more about this project, click here:
https://www.joystreetdesign.com/portfolio/oakland-tudor-home-renovation
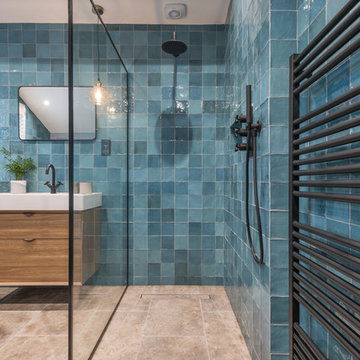
Bathroom fit by Tom at H&S Heating Solutions Ltd, photography by Peter Savage Photography. Teal Zellige tiles and Milan Tumbled Limestone floor from Mandarin Stone, sink unit from The Bathstore.
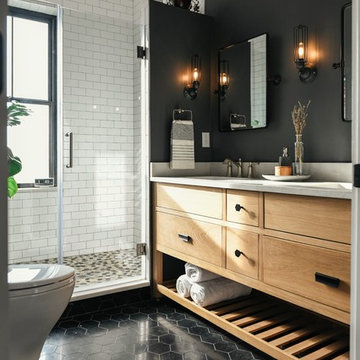
Small transitional master bathroom in Other with light wood cabinets, an open shower, a two-piece toilet, white tile, subway tile, marble floors, an undermount sink, engineered quartz benchtops, black floor, a hinged shower door, white benchtops and flat-panel cabinets.
Turquoise Bathroom Design Ideas
4
