7,395 Turquoise Home Design Photos
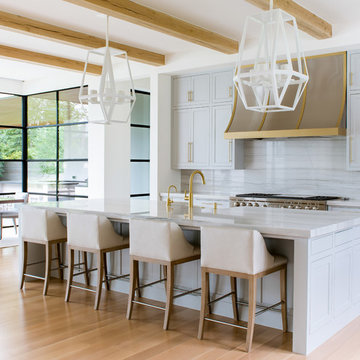
Photo of an expansive mediterranean eat-in kitchen in Dallas with stone slab splashback, light hardwood floors, with island, shaker cabinets, grey splashback, stainless steel appliances, beige floor, grey benchtop and grey cabinets.
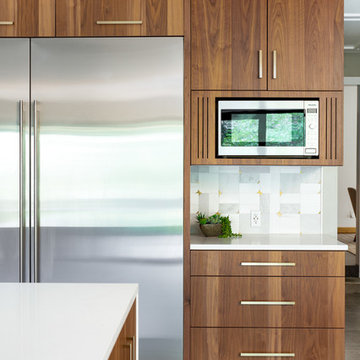
In our world of kitchen design, it’s lovely to see all the varieties of styles come to life. From traditional to modern, and everything in between, we love to design a broad spectrum. Here, we present a two-tone modern kitchen that has used materials in a fresh and eye-catching way. With a mix of finishes, it blends perfectly together to create a space that flows and is the pulsating heart of the home.
With the main cooking island and gorgeous prep wall, the cook has plenty of space to work. The second island is perfect for seating – the three materials interacting seamlessly, we have the main white material covering the cabinets, a short grey table for the kids, and a taller walnut top for adults to sit and stand while sipping some wine! I mean, who wouldn’t want to spend time in this kitchen?!
Cabinetry
With a tuxedo trend look, we used Cabico Elmwood New Haven door style, walnut vertical grain in a natural matte finish. The white cabinets over the sink are the Ventura MDF door in a White Diamond Gloss finish.
Countertops
The white counters on the perimeter and on both islands are from Caesarstone in a Frosty Carrina finish, and the added bar on the second countertop is a custom walnut top (made by the homeowner!) with a shorter seated table made from Caesarstone’s Raw Concrete.
Backsplash
The stone is from Marble Systems from the Mod Glam Collection, Blocks – Glacier honed, in Snow White polished finish, and added Brass.
Fixtures
A Blanco Precis Silgranit Cascade Super Single Bowl Kitchen Sink in White works perfect with the counters. A Waterstone transitional pulldown faucet in New Bronze is complemented by matching water dispenser, soap dispenser, and air switch. The cabinet hardware is from Emtek – their Trinity pulls in brass.
Appliances
The cooktop, oven, steam oven and dishwasher are all from Miele. The dishwashers are paneled with cabinetry material (left/right of the sink) and integrate seamlessly Refrigerator and Freezer columns are from SubZero and we kept the stainless look to break up the walnut some. The microwave is a counter sitting Panasonic with a custom wood trim (made by Cabico) and the vent hood is from Zephyr.
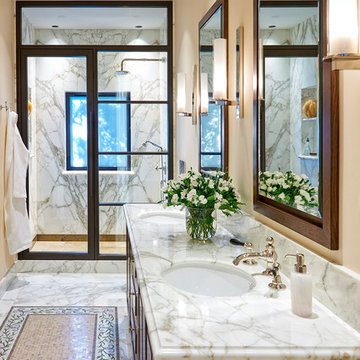
After living in their home for 15 years, our clients decided it was time to renovate and decorate. The completely redone residence features many marvelous features: a kitchen with two islands four decks with elegant railings, a music studio, a workout room with a view, three bedrooms, three lovely full baths and two half, a home office – all driven by a digitally connected Smart Home.
The style moves from whimsical to "girlie", from traditional to eclectic. Throughout we have incorporated the finest fittings, fixtures, hardware and finishes. Lighting is comprehensive and elegantly folded into the ceiling. Honed and polished Italian marble, limestone, volcanic tiles and rough hewn posts and beams give character to this once rather plain home.
Photos © John Sutton Photography
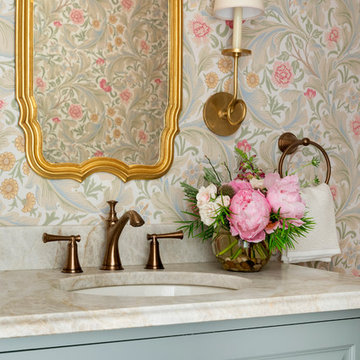
Spacecrafting Photography
Design ideas for a small traditional powder room in Minneapolis with raised-panel cabinets, blue cabinets, a one-piece toilet, multi-coloured walls, an undermount sink, marble benchtops, beige benchtops, a built-in vanity and wallpaper.
Design ideas for a small traditional powder room in Minneapolis with raised-panel cabinets, blue cabinets, a one-piece toilet, multi-coloured walls, an undermount sink, marble benchtops, beige benchtops, a built-in vanity and wallpaper.
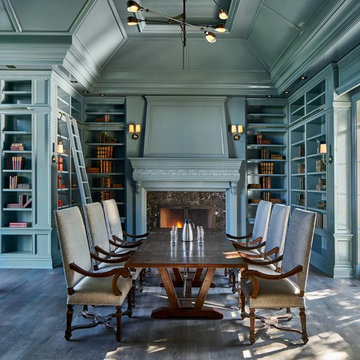
Large traditional dining room in Denver with blue walls, a standard fireplace, brown floor, dark hardwood floors and a stone fireplace surround.
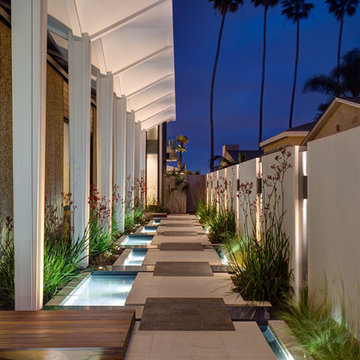
James Brady Photography
Design ideas for a contemporary side yard garden in San Diego.
Design ideas for a contemporary side yard garden in San Diego.
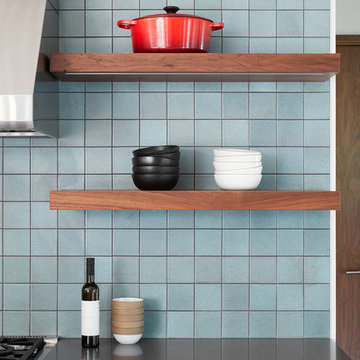
Photo: Lisa Petrole
Design ideas for an expansive modern eat-in kitchen in San Francisco with flat-panel cabinets, dark wood cabinets, quartz benchtops, blue splashback, ceramic splashback and stainless steel appliances.
Design ideas for an expansive modern eat-in kitchen in San Francisco with flat-panel cabinets, dark wood cabinets, quartz benchtops, blue splashback, ceramic splashback and stainless steel appliances.
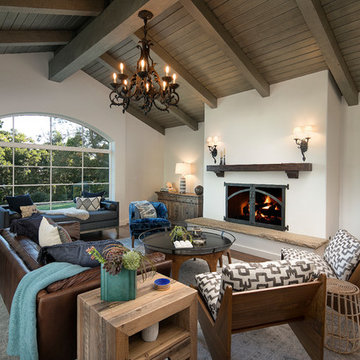
Inspiration for a large mediterranean living room in Santa Barbara with white walls, dark hardwood floors, a standard fireplace, a plaster fireplace surround and brown floor.
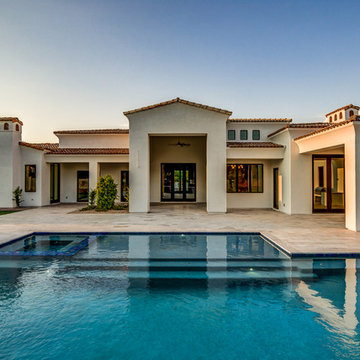
Expansive transitional backyard rectangular infinity pool in Phoenix with a hot tub and tile.
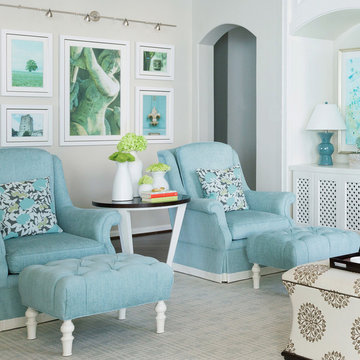
Design for family crypton upholster fabric and indoor/outdoor fabrics used.. Family Room made for Family
This is an example of a large transitional open concept family room in Houston with grey walls, dark hardwood floors, a standard fireplace, a plaster fireplace surround, a built-in media wall and brown floor.
This is an example of a large transitional open concept family room in Houston with grey walls, dark hardwood floors, a standard fireplace, a plaster fireplace surround, a built-in media wall and brown floor.
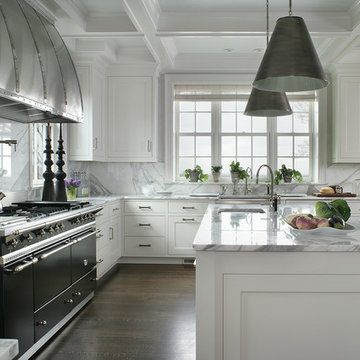
A white kitchen with marble back splash and counters make this a bright clean space to cook and entertain. The Lacanche oven and stove top are a centerpiece in the room. Photography by Peter Rymwid.
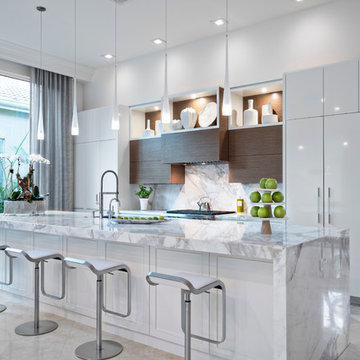
Kitchen
Inspiration for a large contemporary galley open plan kitchen in New York with an undermount sink, flat-panel cabinets, white cabinets, marble benchtops, white splashback, stone slab splashback, panelled appliances, limestone floors and with island.
Inspiration for a large contemporary galley open plan kitchen in New York with an undermount sink, flat-panel cabinets, white cabinets, marble benchtops, white splashback, stone slab splashback, panelled appliances, limestone floors and with island.
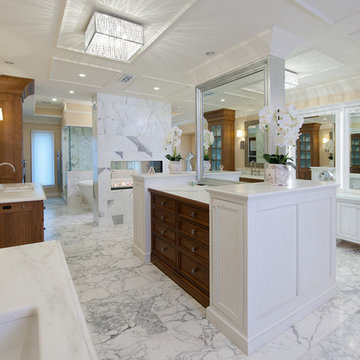
Craig Thompson Photography
This is an example of an expansive contemporary master bathroom in Other with white cabinets, a freestanding tub, beige walls, marble floors, an undermount sink, marble benchtops, stone tile and recessed-panel cabinets.
This is an example of an expansive contemporary master bathroom in Other with white cabinets, a freestanding tub, beige walls, marble floors, an undermount sink, marble benchtops, stone tile and recessed-panel cabinets.
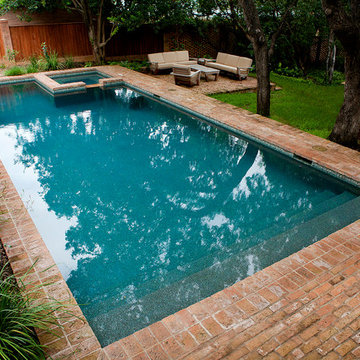
Robert Shaw photographer
This is an example of a mid-sized midcentury backyard rectangular lap pool in Austin with brick pavers and a hot tub.
This is an example of a mid-sized midcentury backyard rectangular lap pool in Austin with brick pavers and a hot tub.
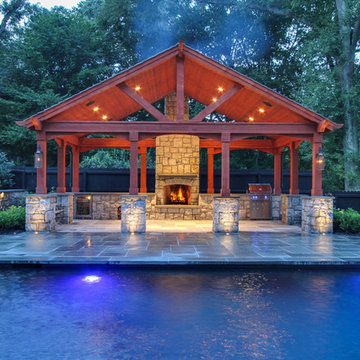
Cliff Finley
Photo of a mid-sized contemporary backyard patio in Atlanta with natural stone pavers, an outdoor kitchen and a gazebo/cabana.
Photo of a mid-sized contemporary backyard patio in Atlanta with natural stone pavers, an outdoor kitchen and a gazebo/cabana.
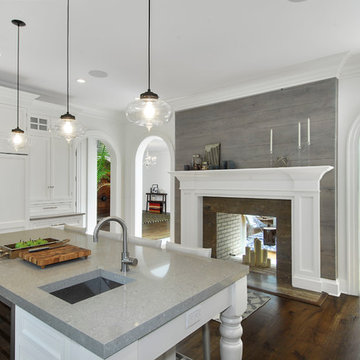
Brown Harris Stevens
This is an example of a large mediterranean u-shaped separate kitchen in New York with an undermount sink, shaker cabinets, white cabinets, quartz benchtops, panelled appliances, medium hardwood floors and with island.
This is an example of a large mediterranean u-shaped separate kitchen in New York with an undermount sink, shaker cabinets, white cabinets, quartz benchtops, panelled appliances, medium hardwood floors and with island.
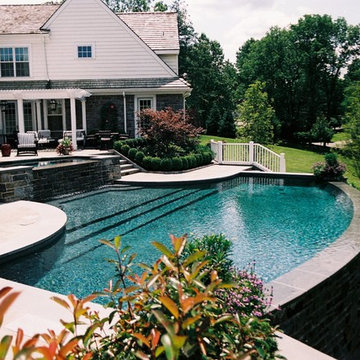
Negative Edge Pool and Spa. PA Bluestone Coping with natural stone veneer. Gray marble plaster interior.
Inspiration for a large traditional backyard custom-shaped infinity pool in Philadelphia with a hot tub and natural stone pavers.
Inspiration for a large traditional backyard custom-shaped infinity pool in Philadelphia with a hot tub and natural stone pavers.
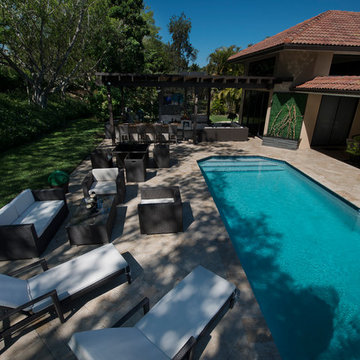
A complete contemporary backyard project was taken to another level of design. This amazing backyard was completed in the beginning of 2013 in Weston, Florida.
The project included an Outdoor Kitchen with equipment by Lynx, and finished with Emperador Light Marble and a Spanish stone on walls. Also, a 32” X 16” wooden pergola attached to the house with a customized wooden wall for the TV on a structured bench with the same finishes matching the Outdoor Kitchen. The project also consist of outdoor furniture by The Patio District, pool deck with gold travertine material, and an ivy wall with LED lights and custom construction with Black Absolute granite finish and grey stone on walls.
For more information regarding this or any other of our outdoor projects please visit our web-sight at www.luxapatio.com where you may also shop online at www.luxapatio/Online-Store.html. Our showroom is located in the Doral Design District at 3305 NW 79 Ave Miami FL. 33122 or contact us at 305-477-5141.

The dining room is to the right of the front door when you enter the home. We designed the trim detail on the ceiling, along with the layout and trim profile of the wainscoting throughout the foyer. The walls are covered in blue grass cloth wallpaper and the arched windows are framed by gorgeous coral faux silk drapery panels.
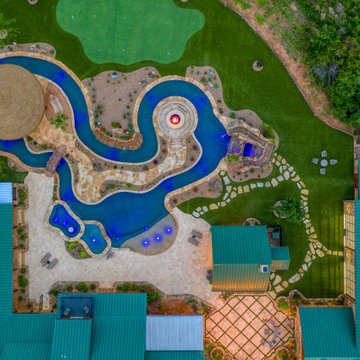
Float this beautiful rustic river pool around the tiki hut and swim up bar, under the bridge and swim through the grotto with a moon roof. The pool includes an oversized hot tub, elevated tanning ledge and beach entry.
7,395 Turquoise Home Design Photos
10


















