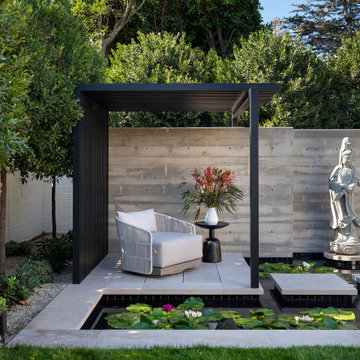7,395 Turquoise Home Design Photos
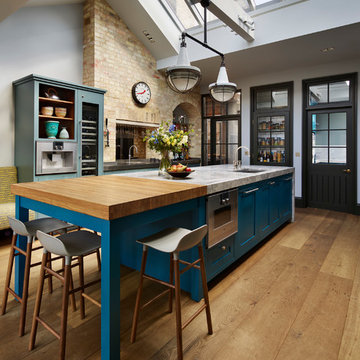
Roundhouse Classic matt lacquer bespoke kitchen in Little Green BBC 50 N 05 with island in Little Green BBC 24 D 05, Bianco Eclipsia quartz wall cladding. Work surfaces, on island; Bianco Eclipsia quartz with matching downstand, bar area; matt sanded stainless steel, island table worktop Spekva Bavarian Wholestave. Bar area; Bronze mirror splashback. Photography by Darren Chung.
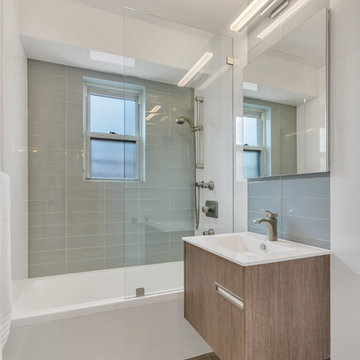
Design ideas for a small modern 3/4 bathroom in New York with flat-panel cabinets, brown cabinets, a drop-in tub, a shower/bathtub combo, a one-piece toilet, green tile, glass tile, grey walls, ceramic floors, a drop-in sink, quartzite benchtops, black floor and an open shower.
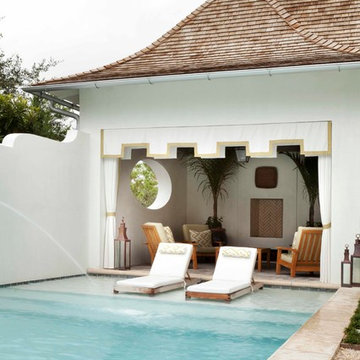
Emily Followill
Photo of an expansive beach style backyard rectangular pool in Miami with concrete pavers.
Photo of an expansive beach style backyard rectangular pool in Miami with concrete pavers.
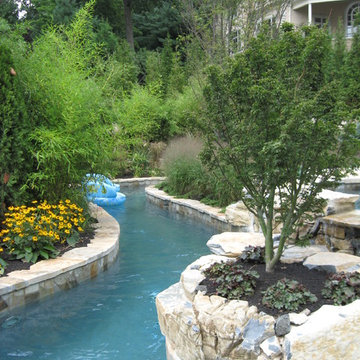
This is an example of an expansive transitional backyard custom-shaped natural pool in New York with a water feature and natural stone pavers.
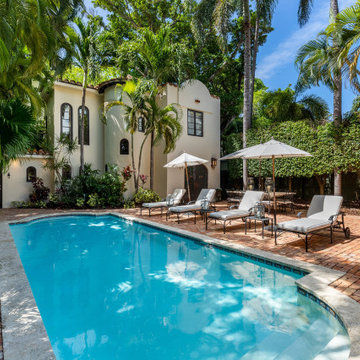
Welcome to our project showcase, where luxury meets comfort and style in every detail. Picture yourself lounging on a sleek swimming lounge chair under the shade of a stylish umbrella, surrounded by vibrant greenery and swaying palm trees. Through the expansive glass windows and steel doors, the warm Florida sunlight floods into your space, illuminating the brick block floor beneath your feet.
In this picturesque setting, the blue sky above reflects in the crystal-clear waters of your backyard swimming pool, creating a serene oasis right in the heart of Clearwater, FL. From the bustling city of Tampa to the tranquil neighborhood of 33756, our expert team brings innovative remodeling ideas and interior concepts to life.
Whether you're dreaming of a modern house with floor-to-ceiling glass windows or envisioning a cozy home addition with custom steel tables and chairs, our general contracting services ensure seamless execution from concept to completion. Let us transform your space into a personalized sanctuary, where ceiling lights twinkle like stars overhead and every corner reflects your unique style and personality.
Welcome to a world where luxury meets functionality, where the beauty of nature blends seamlessly with modern design. Welcome to your dream home, brought to life by our team of dedicated professionals at Houzz.

A compact bathroom was updated with finishes honoring the historic home. Maximum storage is incorporated into the vanity. Inset mirrors help expand the brightness and feeling of space. Living un-lacquered brass fixtures are used through out the home to honor its vintage charm.

Spanish Revival Kitchen Renovation
Large mediterranean u-shaped separate kitchen in Orange County with an undermount sink, shaker cabinets, green cabinets, quartz benchtops, beige splashback, ceramic splashback, panelled appliances, medium hardwood floors, with island, brown floor and beige benchtop.
Large mediterranean u-shaped separate kitchen in Orange County with an undermount sink, shaker cabinets, green cabinets, quartz benchtops, beige splashback, ceramic splashback, panelled appliances, medium hardwood floors, with island, brown floor and beige benchtop.

Inspiration for a small contemporary kids bathroom in London with beige cabinets, a drop-in tub, a shower/bathtub combo, a wall-mount toilet, blue tile, matchstick tile, white walls, a drop-in sink, wood benchtops, white floor, a hinged shower door, beige benchtops, a single vanity, a built-in vanity and flat-panel cabinets.

Large mediterranean two-storey beige house exterior in San Francisco with a flat roof, a tile roof and a grey roof.

This classic vintage bathroom has it all. Claw-foot tub, mosaic black and white hexagon marble tile, glass shower and custom vanity.
Design ideas for a small traditional master bathroom in Los Angeles with white cabinets, a claw-foot tub, a curbless shower, a one-piece toilet, green tile, green walls, marble floors, a drop-in sink, marble benchtops, multi-coloured floor, a hinged shower door, white benchtops, a single vanity, decorative wall panelling, a built-in vanity and recessed-panel cabinets.
Design ideas for a small traditional master bathroom in Los Angeles with white cabinets, a claw-foot tub, a curbless shower, a one-piece toilet, green tile, green walls, marble floors, a drop-in sink, marble benchtops, multi-coloured floor, a hinged shower door, white benchtops, a single vanity, decorative wall panelling, a built-in vanity and recessed-panel cabinets.
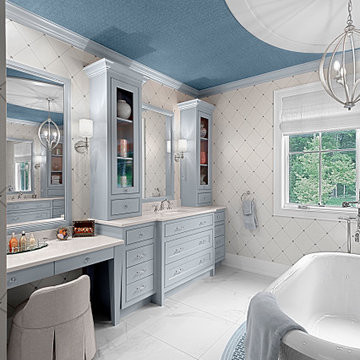
The Master Bathroom is an oasis of tranquility that exudes style. The custom cabinetry by Ascent Fine Cabinetry highlights the wallpaper by Osborne & Little. Fixtures by Kohler.
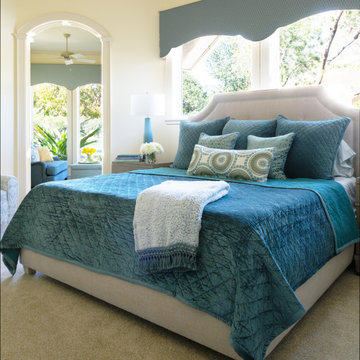
With this Master Bedroom, I added an upholstered bed with a straight clean line to compliment the window detail. The two nightstands that are added fit the very small space, the two tall slender lamps were added to give it height. A softly shaped cornice to cover the half windows along with remote controlled shades tucked underneath during the daytime. The bedding and fabric on the cornice were selected to match and to bring in more color. All of these details are opening this space up and not overcrowding it. Painted in Sherwin William 7623 Buff
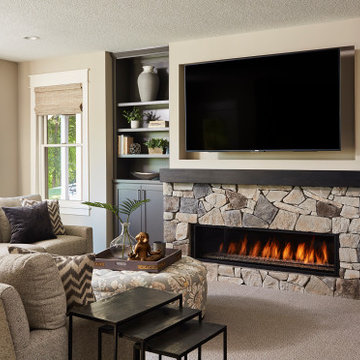
New linear fireplace and media wall with custom cabinets
Inspiration for a large traditional living room in Minneapolis with grey walls, carpet, a ribbon fireplace, a stone fireplace surround and grey floor.
Inspiration for a large traditional living room in Minneapolis with grey walls, carpet, a ribbon fireplace, a stone fireplace surround and grey floor.
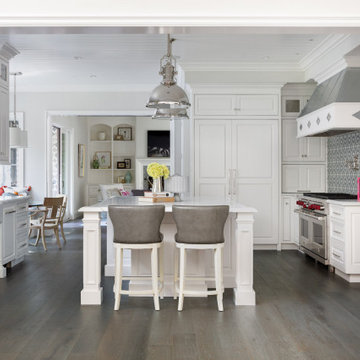
Inspiration for an expansive traditional u-shaped eat-in kitchen in San Francisco with a farmhouse sink, beaded inset cabinets, white cabinets, marble benchtops, multi-coloured splashback, cement tile splashback, panelled appliances, medium hardwood floors, with island and brown floor.
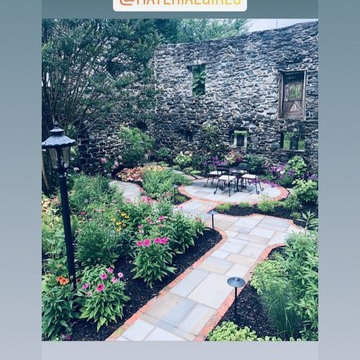
Remains of barn create beautiful backdrop for native Pennsylvania plants. Flagstone paatio, old brick border
Inspiration for a mid-sized country courtyard patio with natural stone pavers and no cover.
Inspiration for a mid-sized country courtyard patio with natural stone pavers and no cover.
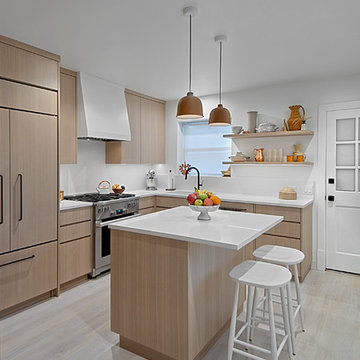
Zen-like kitchen has white kitchen walls & backsplash with contrasting light shades of beige and brown & modern flat panel touch latch cabinetry. Custom cabinetry made in the Benvenuti and Stein Evanston cabinet shop.
Norman Sizemore-Photographer
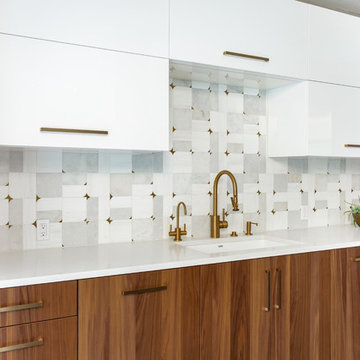
In our world of kitchen design, it’s lovely to see all the varieties of styles come to life. From traditional to modern, and everything in between, we love to design a broad spectrum. Here, we present a two-tone modern kitchen that has used materials in a fresh and eye-catching way. With a mix of finishes, it blends perfectly together to create a space that flows and is the pulsating heart of the home.
With the main cooking island and gorgeous prep wall, the cook has plenty of space to work. The second island is perfect for seating – the three materials interacting seamlessly, we have the main white material covering the cabinets, a short grey table for the kids, and a taller walnut top for adults to sit and stand while sipping some wine! I mean, who wouldn’t want to spend time in this kitchen?!
Cabinetry
With a tuxedo trend look, we used Cabico Elmwood New Haven door style, walnut vertical grain in a natural matte finish. The white cabinets over the sink are the Ventura MDF door in a White Diamond Gloss finish.
Countertops
The white counters on the perimeter and on both islands are from Caesarstone in a Frosty Carrina finish, and the added bar on the second countertop is a custom walnut top (made by the homeowner!) with a shorter seated table made from Caesarstone’s Raw Concrete.
Backsplash
The stone is from Marble Systems from the Mod Glam Collection, Blocks – Glacier honed, in Snow White polished finish, and added Brass.
Fixtures
A Blanco Precis Silgranit Cascade Super Single Bowl Kitchen Sink in White works perfect with the counters. A Waterstone transitional pulldown faucet in New Bronze is complemented by matching water dispenser, soap dispenser, and air switch. The cabinet hardware is from Emtek – their Trinity pulls in brass.
Appliances
The cooktop, oven, steam oven and dishwasher are all from Miele. The dishwashers are paneled with cabinetry material (left/right of the sink) and integrate seamlessly Refrigerator and Freezer columns are from SubZero and we kept the stainless look to break up the walnut some. The microwave is a counter sitting Panasonic with a custom wood trim (made by Cabico) and the vent hood is from Zephyr.
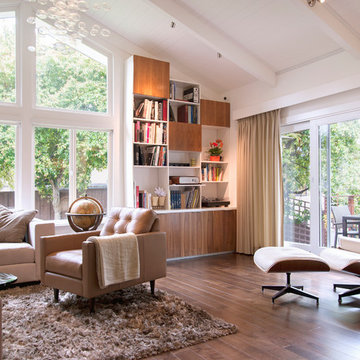
Arnona Oren
Mid-sized contemporary open concept living room in San Francisco with white walls, no fireplace, no tv, brown floor and medium hardwood floors.
Mid-sized contemporary open concept living room in San Francisco with white walls, no fireplace, no tv, brown floor and medium hardwood floors.
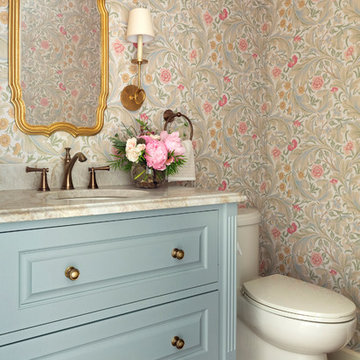
Spacecrafting Photography
Inspiration for a mid-sized traditional powder room in Minneapolis with furniture-like cabinets, blue cabinets, multi-coloured walls, dark hardwood floors, an undermount sink, brown floor, multi-coloured benchtops, a one-piece toilet, marble benchtops, a built-in vanity and wallpaper.
Inspiration for a mid-sized traditional powder room in Minneapolis with furniture-like cabinets, blue cabinets, multi-coloured walls, dark hardwood floors, an undermount sink, brown floor, multi-coloured benchtops, a one-piece toilet, marble benchtops, a built-in vanity and wallpaper.
7,395 Turquoise Home Design Photos
2



















