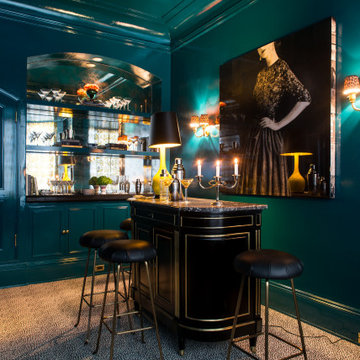7,385 Turquoise Home Design Photos

Photo of a large modern master bathroom in New York with flat-panel cabinets, white cabinets, a freestanding tub, a corner shower, a one-piece toilet, gray tile, marble, grey walls, ceramic floors, quartzite benchtops, grey floor, a sliding shower screen, white benchtops, a shower seat and a double vanity.

Small transitional formal open concept living room in Chicago with green walls, medium hardwood floors, no fireplace, no tv, brown floor, coffered and wallpaper.

Modern living room
Design ideas for a large contemporary open concept living room in Austin with white walls, porcelain floors, white floor, a standard fireplace, a tile fireplace surround and no tv.
Design ideas for a large contemporary open concept living room in Austin with white walls, porcelain floors, white floor, a standard fireplace, a tile fireplace surround and no tv.

Design ideas for a large contemporary laundry room in San Francisco with an undermount sink, multi-coloured splashback, a stacked washer and dryer, white benchtop, flat-panel cabinets, turquoise cabinets, quartz benchtops, cement tile splashback, white walls, porcelain floors and black floor.

A built-in water bottle filler sits next to the kids lockers and makes for easy access when filling up sports bottles.
Photo of a large beach style gender-neutral kids' room in Charleston with blue walls, light hardwood floors, timber and planked wall panelling.
Photo of a large beach style gender-neutral kids' room in Charleston with blue walls, light hardwood floors, timber and planked wall panelling.
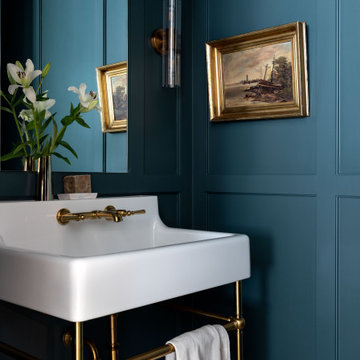
Inspiration for a large transitional powder room in Houston with blue walls, light hardwood floors, a console sink and brown floor.
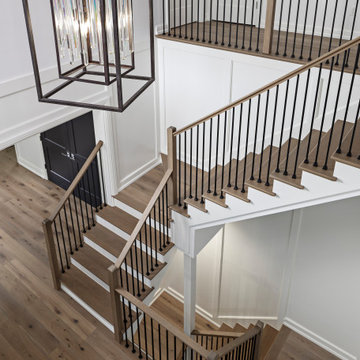
A staircase is so much more than circulation. It provides a space to create dramatic interior architecture, a place for design to carve into, where a staircase can either embrace or stand as its own design piece. In this custom stair and railing design, completed in January 2020, we wanted a grand statement for the two-story foyer. With walls wrapped in a modern wainscoting, the staircase is a sleek combination of black metal balusters and honey stained millwork. Open stair treads of white oak were custom stained to match the engineered wide plank floors. Each riser painted white, to offset and highlight the ascent to a U-shaped loft and hallway above. The black interior doors and white painted walls enhance the subtle color of the wood, and the oversized black metal chandelier lends a classic and modern feel.
The staircase is created with several “zones”: from the second story, a panoramic view is offered from the second story loft and surrounding hallway. The full height of the home is revealed and the detail of our black metal pendant can be admired in close view. At the main level, our staircase lands facing the dining room entrance, and is flanked by wall sconces set within the wainscoting. It is a formal landing spot with views to the front entrance as well as the backyard patio and pool. And in the lower level, the open stair system creates continuity and elegance as the staircase ends at the custom home bar and wine storage. The view back up from the bottom reveals a comprehensive open system to delight its family, both young and old!
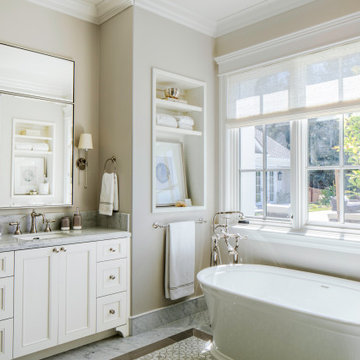
Master bath with separate vanities and freestanding bath tub. Elegant marble floor with mosaic inset rug.
Inspiration for an expansive beach style master bathroom in San Francisco with white cabinets, a freestanding tub, beige walls, marble floors, an undermount sink, marble benchtops, grey floor, grey benchtops, a niche, a double vanity, a built-in vanity and recessed-panel cabinets.
Inspiration for an expansive beach style master bathroom in San Francisco with white cabinets, a freestanding tub, beige walls, marble floors, an undermount sink, marble benchtops, grey floor, grey benchtops, a niche, a double vanity, a built-in vanity and recessed-panel cabinets.
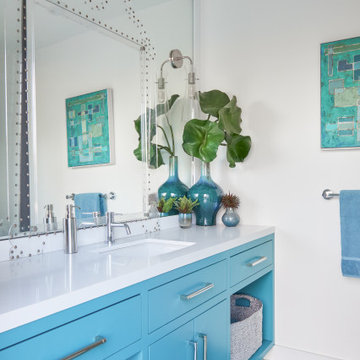
This is an example of a mid-sized midcentury bathroom in Los Angeles with flat-panel cabinets, turquoise cabinets, a freestanding tub, a curbless shower, white tile, subway tile, white walls, cement tiles, a drop-in sink, engineered quartz benchtops, a hinged shower door, white benchtops, a single vanity and a freestanding vanity.
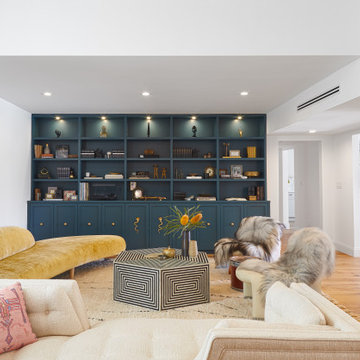
Inspiration for a mid-sized contemporary enclosed living room in Los Angeles with white walls, medium hardwood floors, no fireplace and no tv.
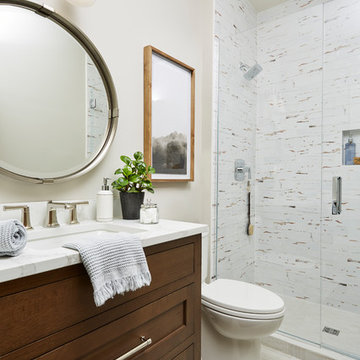
Photography: Alyssa Lee Photography
Design ideas for a mid-sized transitional 3/4 bathroom in Minneapolis with a two-piece toilet, porcelain tile, beige walls, porcelain floors, an undermount sink, engineered quartz benchtops, a hinged shower door, white benchtops, dark wood cabinets, an alcove shower, multi-coloured tile, beige floor and shaker cabinets.
Design ideas for a mid-sized transitional 3/4 bathroom in Minneapolis with a two-piece toilet, porcelain tile, beige walls, porcelain floors, an undermount sink, engineered quartz benchtops, a hinged shower door, white benchtops, dark wood cabinets, an alcove shower, multi-coloured tile, beige floor and shaker cabinets.
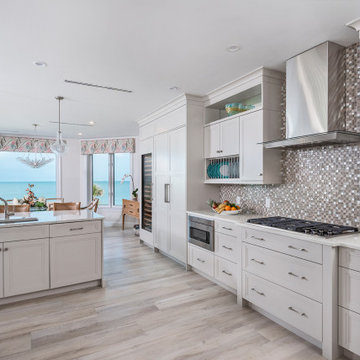
We opened up this kitchen by removing some upper cabinets that separated the breakfast bar/island from the dining area on one side and from the main living area on the other side. Custom cabinetry throughout added much needed storage and the glittering backsplash sparkles like the full moon on the sea. Upgraded appliances and ample counter space make this kitchen a home chef's dream.
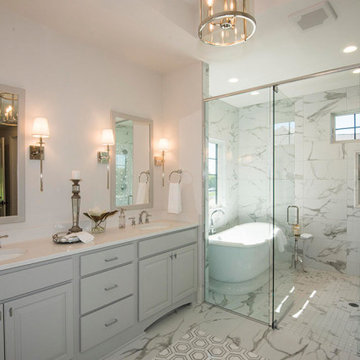
Luxury spa bath
Photo of a large transitional master wet room bathroom in Milwaukee with grey cabinets, a freestanding tub, a two-piece toilet, gray tile, marble, white walls, marble floors, an undermount sink, engineered quartz benchtops, grey floor, a hinged shower door, white benchtops and raised-panel cabinets.
Photo of a large transitional master wet room bathroom in Milwaukee with grey cabinets, a freestanding tub, a two-piece toilet, gray tile, marble, white walls, marble floors, an undermount sink, engineered quartz benchtops, grey floor, a hinged shower door, white benchtops and raised-panel cabinets.
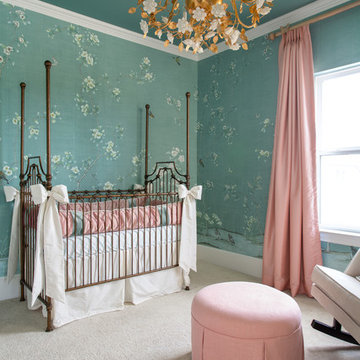
This is an example of a mid-sized traditional nursery for girls in Dallas with green walls, carpet and beige floor.
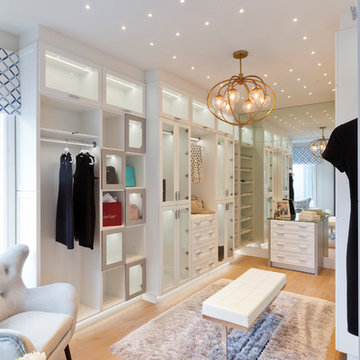
Visit The Korina 14803 Como Circle or call 941 907.8131 for additional information.
3 bedrooms | 4.5 baths | 3 car garage | 4,536 SF
The Korina is John Cannon’s new model home that is inspired by a transitional West Indies style with a contemporary influence. From the cathedral ceilings with custom stained scissor beams in the great room with neighboring pristine white on white main kitchen and chef-grade prep kitchen beyond, to the luxurious spa-like dual master bathrooms, the aesthetics of this home are the epitome of timeless elegance. Every detail is geared toward creating an upscale retreat from the hectic pace of day-to-day life. A neutral backdrop and an abundance of natural light, paired with vibrant accents of yellow, blues, greens and mixed metals shine throughout the home.
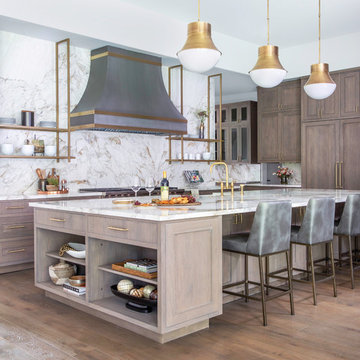
Inspiration for an expansive contemporary open plan kitchen in Houston with a farmhouse sink, recessed-panel cabinets, quartzite benchtops, multi-coloured splashback, stainless steel appliances, medium hardwood floors, with island, brown floor, multi-coloured benchtop and dark wood cabinets.
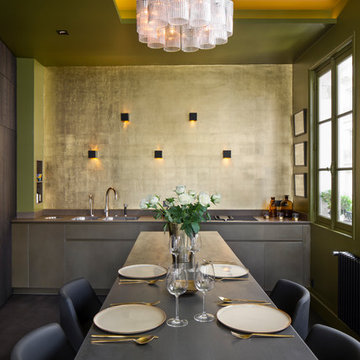
Cube en chêne carbone pour intégration des réfrigérateurs, fours, lave vaisselle en hauteur et rangement salon/ dressing entrée.
Ilot en céramique métal.
Linéaire en métal laqué.
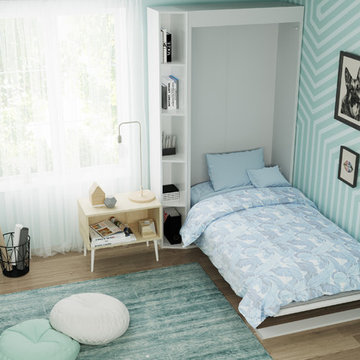
Best twin wall bed-murphy style cabinet multi-functional, ergonomic, compact-home or commercial use.Does your home computer room, family room or office need to double as a guest room? Would you like to find an alternative to the uncomfortable sleep sofa or working in a cramped corner of a guest bedroom? Here’s a way to have the best of all worlds. This style wall bed has a bed neatly stored inside a cabinet that can create an extra wall in your home or can fit against an existing wall in just of floor space. The front of the cabinet has a display shelf wide enough for pictures and decor accessories and the top of the cabinet is wide enough for books, plants, accessories or collectibles. This collection comes in either a light, natural wood-grain or a high-gloss white laminate finish which will blend with almost any home color scheme and design. These wall beds are designed with longevity in mind, using certified, thick laminated chipboard, heavy-duty hardware and strong aluminum bed frame with solid wood slats. You can even open and close the bed with 1 hand with ergonomic new generation gas shocks mechanism. Easy-elegant-ergonomic. You really can have it all. When closed the cabinet creates an extra wall, complete with shelf. So, you can add home decor accessories to the top of the cabinet and the shelf. When open, you have a bedroom.
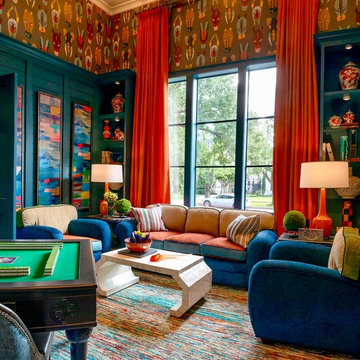
Mahjong Game Room with Wet Bar
Mid-sized transitional family room in Houston with carpet, multi-coloured floor, a home bar and multi-coloured walls.
Mid-sized transitional family room in Houston with carpet, multi-coloured floor, a home bar and multi-coloured walls.
7,385 Turquoise Home Design Photos
2



















