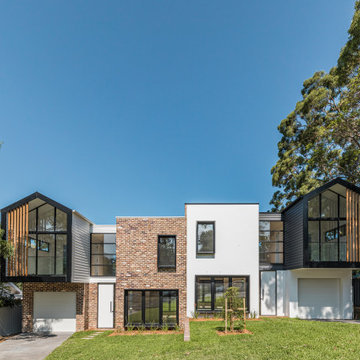Two-storey Duplex Exterior Design Ideas
Refine by:
Budget
Sort by:Popular Today
21 - 40 of 1,697 photos
Item 1 of 3
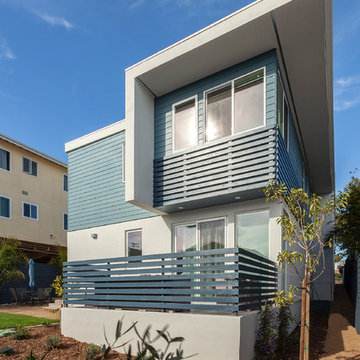
Patrick Price Photo
Mid-sized modern two-storey stucco blue duplex exterior in Santa Barbara with a flat roof.
Mid-sized modern two-storey stucco blue duplex exterior in Santa Barbara with a flat roof.
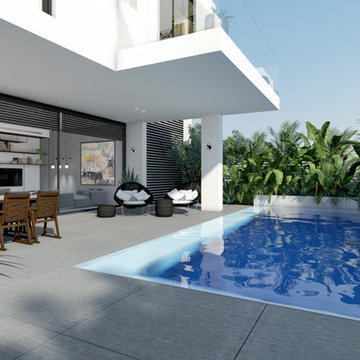
Inspiration for a large contemporary two-storey stucco white duplex exterior in Tel Aviv with a flat roof and a mixed roof.
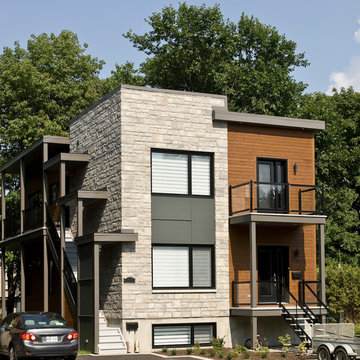
Design ideas for a modern two-storey brown duplex exterior in Montreal with a flat roof.

Front view of dual occupancy
Inspiration for a large beach style two-storey brick white duplex exterior in Sydney with a flat roof, a metal roof and a grey roof.
Inspiration for a large beach style two-storey brick white duplex exterior in Sydney with a flat roof, a metal roof and a grey roof.
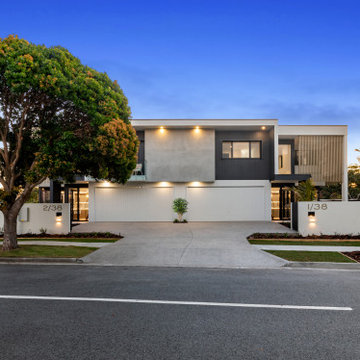
Contemporary two-storey duplex exterior in Sunshine Coast with mixed siding, a flat roof and a metal roof.
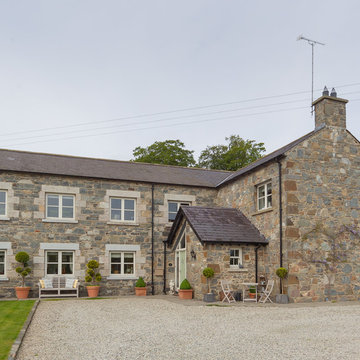
Photo of a large country two-storey beige duplex exterior in Other with stone veneer, a gable roof and a tile roof.
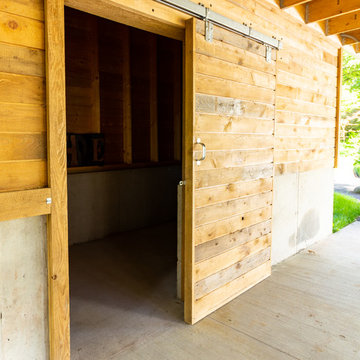
Carport Storage was thoughtfully designed for each unit with stylized sliding barn doors.
Photo: Home2Vu
Design ideas for a mid-sized transitional two-storey grey duplex exterior in Other with wood siding, a gable roof and a shingle roof.
Design ideas for a mid-sized transitional two-storey grey duplex exterior in Other with wood siding, a gable roof and a shingle roof.

We recently had the opportunity to collaborate with Suresh Kannan to design a modern, contemporary façade for his new residence in Madurai. Though Suresh currently works as a busy bank manager in Trichy, he is building a new home in his hometown of Madurai.
Suresh wanted a clean, modern design that would reflect his family's contemporary sensibilities. He reached out to our team at Dwellist Architecture, one of the top architectural firms in Madurai, to craft a sleek, elegant exterior elevation.
Over several in-depth consultations, we gained an understanding of Suresh's affinity for modern aesthetics and a muted color palette. Keeping his preferences in mind, our architects developed concepts featuring wood, white, and gray tones with clean lines and large windows.
Suresh was thrilled with the outcome of the design our team delivered.
At Dwellist Architecture, we specialize in creating facades that capture the essence of our clients' unique sensibilities. To learn more about our architectural services, reach out today.
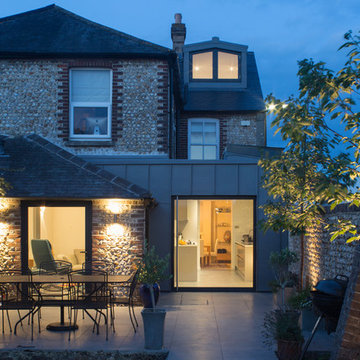
Richard Chivers www.richard chivers photography
A project in Chichester city centre to extend and improve the living and bedroom space of an end of terrace home in the conservation area.
The attic conversion has been upgraded creating a master bedroom with ensuite bathroom. A new kitchen is housed inside the single storey extension, with zinc cladding and responsive skylights
The brick and flint boundary wall has been sensitively restored and enhances the contemporary feel of the extension.
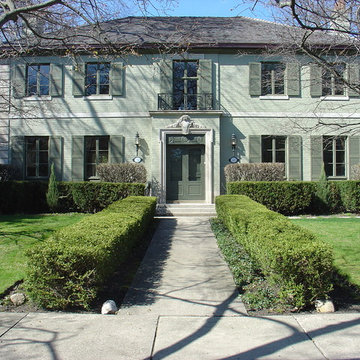
Large traditional two-storey brick green duplex exterior in Chicago with a hip roof.
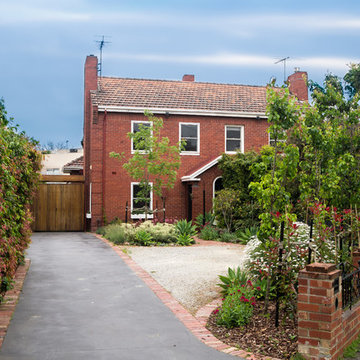
John Vos
Photo of a small traditional two-storey brick red duplex exterior in Melbourne with a gable roof and a tile roof.
Photo of a small traditional two-storey brick red duplex exterior in Melbourne with a gable roof and a tile roof.

Photo of a mid-sized traditional two-storey white duplex exterior in San Francisco with wood siding, a flat roof, a green roof, a grey roof and clapboard siding.

An eco-renovation of a 250 year old cottage in an area of outstanding beauty
Photo of a mid-sized contemporary two-storey black duplex exterior in West Midlands with metal siding, a butterfly roof, a metal roof and a black roof.
Photo of a mid-sized contemporary two-storey black duplex exterior in West Midlands with metal siding, a butterfly roof, a metal roof and a black roof.

Design ideas for a mid-sized contemporary two-storey brick yellow duplex exterior in London with a gable roof, a tile roof and a red roof.
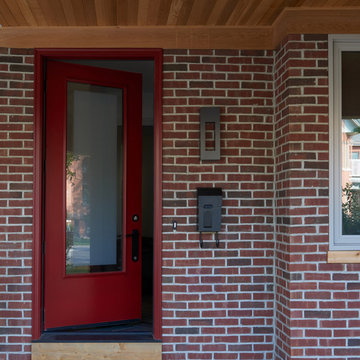
This is an example of a mid-sized eclectic two-storey brick red duplex exterior in Toronto with a hip roof and a shingle roof.
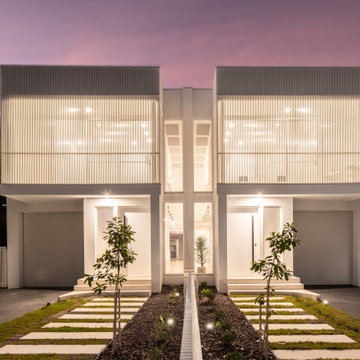
Front view showing vehicle and pedestrian entry
This is an example of a large beach style two-storey brick white duplex exterior in Sydney with a flat roof, a metal roof and a grey roof.
This is an example of a large beach style two-storey brick white duplex exterior in Sydney with a flat roof, a metal roof and a grey roof.
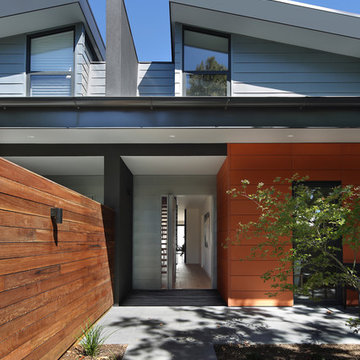
Photo: Michael Gazzola
Large contemporary two-storey multi-coloured duplex exterior in Melbourne with mixed siding, a clipped gable roof and a metal roof.
Large contemporary two-storey multi-coloured duplex exterior in Melbourne with mixed siding, a clipped gable roof and a metal roof.

Part two storey and single storey extensions to a semi-detached 1930 home at the back of the house to expand the space for a growing family and allow for the interior to feel brighter and more joyful.
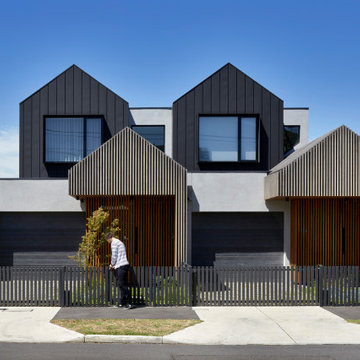
Contemporary townhouses set in a heritage area, looks to recreate the traditional Victorian form and rhythm in a modern way.
Mid-sized contemporary two-storey duplex exterior in Melbourne with wood siding, a gable roof, a metal roof and a black roof.
Mid-sized contemporary two-storey duplex exterior in Melbourne with wood siding, a gable roof, a metal roof and a black roof.
Two-storey Duplex Exterior Design Ideas
2
