U-shaped Kitchen with Laminate Benchtops Design Ideas
Refine by:
Budget
Sort by:Popular Today
21 - 40 of 10,132 photos
Item 1 of 3
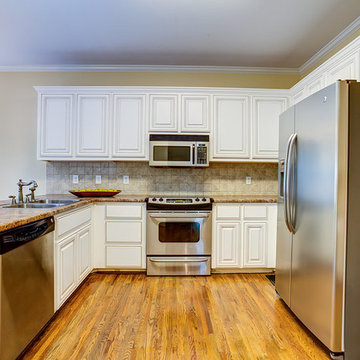
205 Photography
This is an example of a mid-sized country u-shaped eat-in kitchen in Birmingham with a double-bowl sink, raised-panel cabinets, white cabinets, laminate benchtops, beige splashback, stone tile splashback, stainless steel appliances, medium hardwood floors and no island.
This is an example of a mid-sized country u-shaped eat-in kitchen in Birmingham with a double-bowl sink, raised-panel cabinets, white cabinets, laminate benchtops, beige splashback, stone tile splashback, stainless steel appliances, medium hardwood floors and no island.
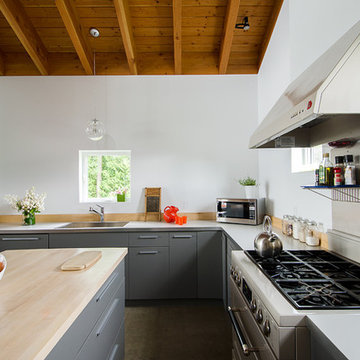
Photo by Carolyn Bates
Inspiration for a mid-sized contemporary u-shaped eat-in kitchen in Burlington with a drop-in sink, flat-panel cabinets, grey cabinets, laminate benchtops, timber splashback, coloured appliances, concrete floors, with island, grey floor and grey benchtop.
Inspiration for a mid-sized contemporary u-shaped eat-in kitchen in Burlington with a drop-in sink, flat-panel cabinets, grey cabinets, laminate benchtops, timber splashback, coloured appliances, concrete floors, with island, grey floor and grey benchtop.
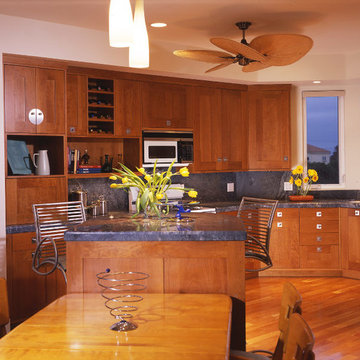
Wrapped in a contemporary shell, this house features custom Cherrywood cabinets with blue granite countertops throughout the kitchen to connect its coastal environment.

Небольшая кухня с островом
This is an example of an industrial u-shaped open plan kitchen in Moscow with grey cabinets, laminate benchtops, beige splashback, laminate floors, grey floor, beige benchtop, flat-panel cabinets, black appliances and a peninsula.
This is an example of an industrial u-shaped open plan kitchen in Moscow with grey cabinets, laminate benchtops, beige splashback, laminate floors, grey floor, beige benchtop, flat-panel cabinets, black appliances and a peninsula.
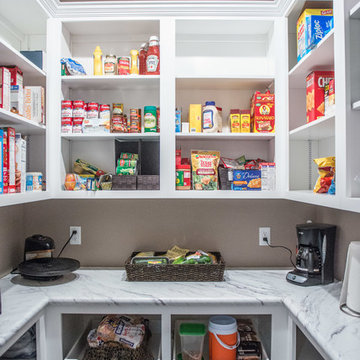
Spacious walk-in pantry in U-shape provides ample storage right off the kitchen. Lots of storage & open visibility create an easy access layout. Appliances rest on ample counter top storage in the beautiful Calcutta marble laminate.
Mandi B Photography
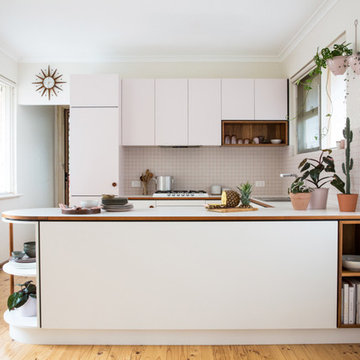
Josie Withers
Photo of a small midcentury u-shaped open plan kitchen in Adelaide with flat-panel cabinets, laminate benchtops, white splashback, ceramic splashback, white appliances and light hardwood floors.
Photo of a small midcentury u-shaped open plan kitchen in Adelaide with flat-panel cabinets, laminate benchtops, white splashback, ceramic splashback, white appliances and light hardwood floors.
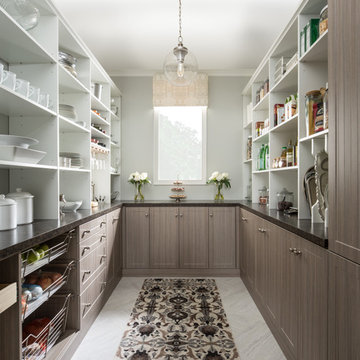
Inspiration for a mid-sized transitional u-shaped kitchen pantry in Charleston with shaker cabinets, brown cabinets, laminate benchtops, marble floors and grey floor.
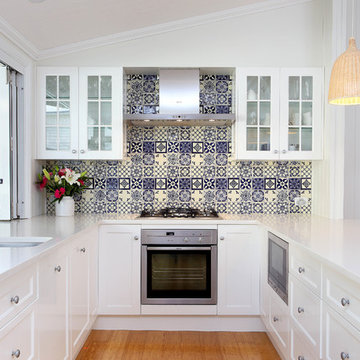
Photo of a mid-sized traditional u-shaped kitchen in Brisbane with an undermount sink, recessed-panel cabinets, white cabinets, laminate benchtops, blue splashback, stone tile splashback, stainless steel appliances, bamboo floors and no island.

Green Shaker style kitchen renovation
Design ideas for a large traditional u-shaped kitchen pantry in Melbourne with a drop-in sink, shaker cabinets, green cabinets, laminate benchtops, green splashback, porcelain splashback, stainless steel appliances, with island and grey benchtop.
Design ideas for a large traditional u-shaped kitchen pantry in Melbourne with a drop-in sink, shaker cabinets, green cabinets, laminate benchtops, green splashback, porcelain splashback, stainless steel appliances, with island and grey benchtop.
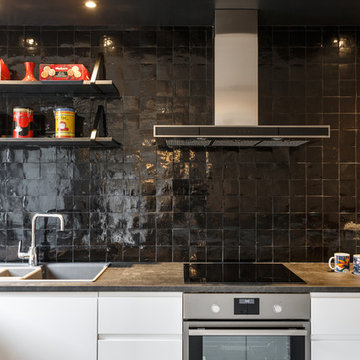
Stéphane Vasco
This is an example of a mid-sized scandinavian u-shaped open plan kitchen in Paris with a single-bowl sink, flat-panel cabinets, white cabinets, laminate benchtops, black splashback, terra-cotta splashback, panelled appliances, porcelain floors, no island, grey floor and grey benchtop.
This is an example of a mid-sized scandinavian u-shaped open plan kitchen in Paris with a single-bowl sink, flat-panel cabinets, white cabinets, laminate benchtops, black splashback, terra-cotta splashback, panelled appliances, porcelain floors, no island, grey floor and grey benchtop.
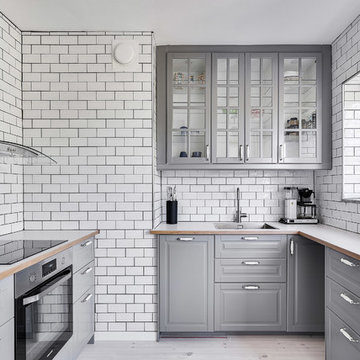
Ingemar Edfalk
Inspiration for a small scandinavian u-shaped separate kitchen in Stockholm with glass-front cabinets, grey cabinets, laminate benchtops, white splashback, subway tile splashback, light hardwood floors, no island, white benchtop, a drop-in sink, stainless steel appliances and beige floor.
Inspiration for a small scandinavian u-shaped separate kitchen in Stockholm with glass-front cabinets, grey cabinets, laminate benchtops, white splashback, subway tile splashback, light hardwood floors, no island, white benchtop, a drop-in sink, stainless steel appliances and beige floor.
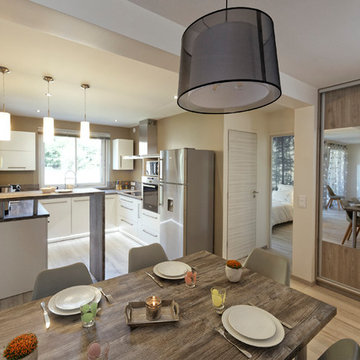
Vue sur le grand placard de l'entrée, avec portes coulissantes.
Cette pièce à vivre est le coeur de l'appartement et je tenais à ce que les locataires prennent pleinement conscience de l'espace et de la lumière dès leur arrivée dans l'appartement. Genre : "wouah !". On a donc complètement ouvert l'espace, abattu les cloisons et un mur porteur pour ne conserver qu'un poteau avec IPN. La jolie lumière qui arrive du côté rivière a pu ainsi baigner la totalité de l'espace. Une fois tout ouvert, il a fallu guider à nouveau l'oeil, aider l'orientation en marquant les espaces ainsi ouverts. La cuisine a été mise en valeur dans son "cube" avec un coloris de peinture plus soutenu et un éclairage sous les meubles au sol.
Le coin salon a été séparé par un claustra qui marque l'espace sans casser la perspective, et qui permet de venir appuyer la TV. Le coin salon est mis en valeur par l'application de quelques lés de papier-peints (Scion).
Les murs sont peints avec des peintures lessivables. La table de la salle à manger, réalisée dans le même matériau que le plan de la cuisine, permet d'accueillir 8 convives.
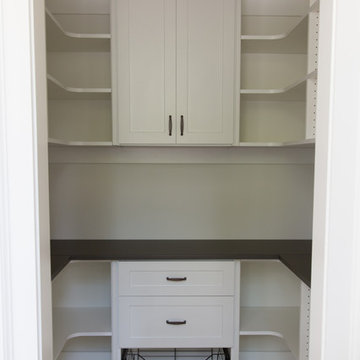
This pantry was completed in white with shaker style drawers and doors and oil rubbed bronze hardware. The counter top is a matte finish to match the hardware. Corner shelves maximize the space with wire storage baskets for more diversity and functionality. There are also vertical storage shelves for large baking sheets or serving plates.
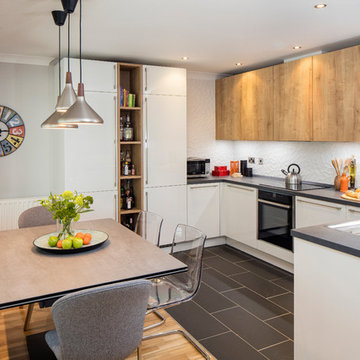
photo credits - BMLMedia.ie
This is an example of a mid-sized contemporary u-shaped open plan kitchen in Dublin with an integrated sink, flat-panel cabinets, light wood cabinets, laminate benchtops, white splashback, ceramic splashback, stainless steel appliances, ceramic floors and no island.
This is an example of a mid-sized contemporary u-shaped open plan kitchen in Dublin with an integrated sink, flat-panel cabinets, light wood cabinets, laminate benchtops, white splashback, ceramic splashback, stainless steel appliances, ceramic floors and no island.
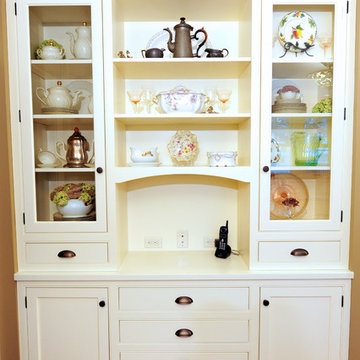
R.B. Schwarz contractors removed the 1930's built-in hutch. The new white built-in hutch pictured left was built around duct work and a laundry shoot. Photo credit: Marc Golub
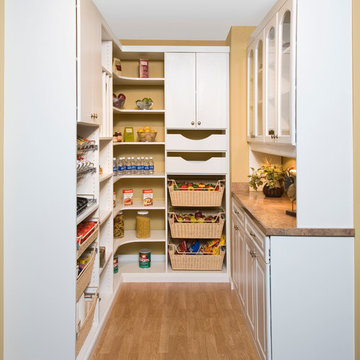
An attractive Butler's Pantry serves as an ideal showcase for favorite dishes incorporating arched panel glass uppers doors and lower square raised panel doors and drawers fronts. The Wilson Art® HD Deepstar Fossil laminate countertop completes the unit giving it the look of granite with a textured feel.
Closet Organizing Systems
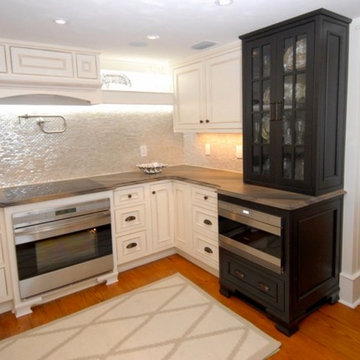
Photo of a mid-sized traditional u-shaped eat-in kitchen in Orlando with a farmhouse sink, recessed-panel cabinets, white cabinets, laminate benchtops, grey splashback, mosaic tile splashback, stainless steel appliances, medium hardwood floors and no island.

Cocina que se deja abierta sobre la pieza de vida del Salón Comedor. Con muebles blancos que dan más amplitud aun al proyecto. Con electrodomésticos integrados para mayor sensación de orden, limpieza y luminosidad. Estilo contemporaneo pero retro para dotar a la vivienda de reminiscencias de su origen en el casco viejo.

Design ideas for a mid-sized transitional u-shaped separate kitchen in Paris with a single-bowl sink, recessed-panel cabinets, black cabinets, laminate benchtops, white splashback, ceramic floors, grey floor and white benchtop.
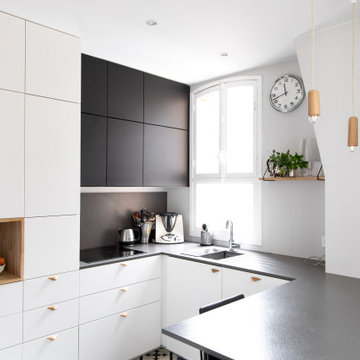
Mid-sized scandinavian u-shaped kitchen in Other with an undermount sink, flat-panel cabinets, laminate benchtops, black splashback, cement tiles, a peninsula, multi-coloured floor, black benchtop and black cabinets.
U-shaped Kitchen with Laminate Benchtops Design Ideas
2