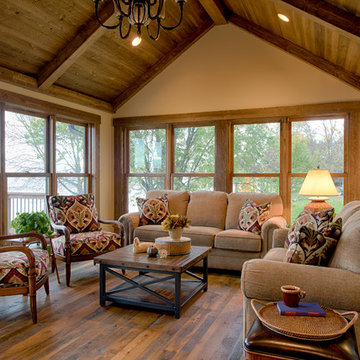Verandah Design Ideas with a Fire Feature
Refine by:
Budget
Sort by:Popular Today
101 - 120 of 2,095 photos
Item 1 of 2
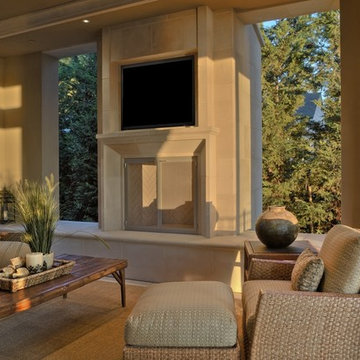
It was our incredible honor to be selected to stage this 14,000 square foot, new construction mansion on beautiful Mercer Island. We complimented the fine craftmanship of the home with high end furnishings, art, and accessories.
Photography by Michael Wamsley
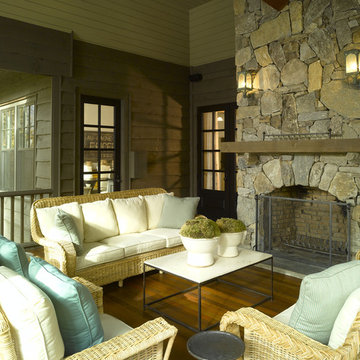
This is an example of a traditional verandah in Atlanta with a fire feature, decking and a roof extension.
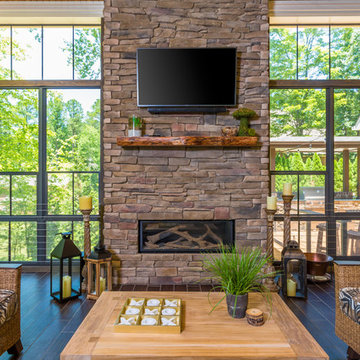
Award winning project .
Gas fireplace
Cultured Stone
Live edge maple mantel
Eze breeze screen / vinyl system
stainless steel cabling system
led recess lighting
rope lighting
tiled floor
underside of porch is an huge entertainment area
grilling deck,
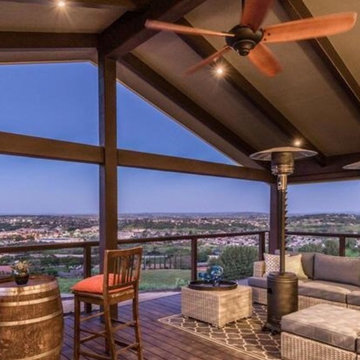
Large country side yard verandah in San Luis Obispo with a fire feature, decking and a roof extension.
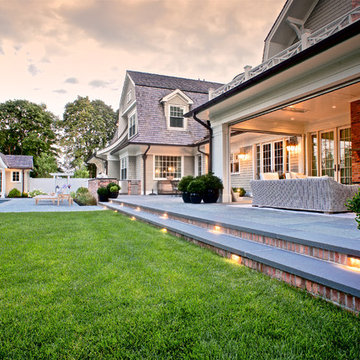
Inspiration for a large traditional backyard verandah in New York with a roof extension, natural stone pavers and a fire feature.
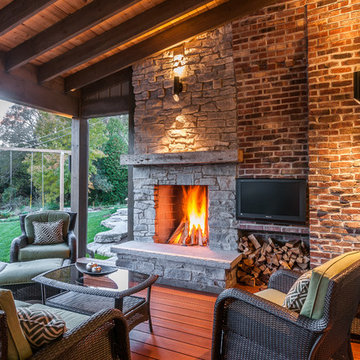
Covered back teak deck in Mountain-Craftsman style, with natural wood burning fireplace and open rafters
Photo of a mid-sized transitional backyard verandah in Toronto with a fire feature, decking and a roof extension.
Photo of a mid-sized transitional backyard verandah in Toronto with a fire feature, decking and a roof extension.
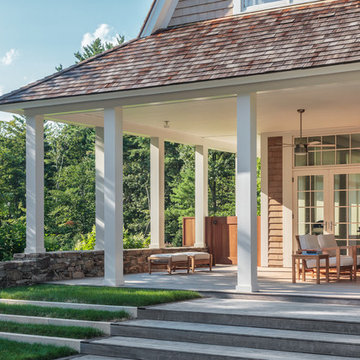
Peter Peirce
This is an example of a traditional verandah in Bridgeport with a fire feature.
This is an example of a traditional verandah in Bridgeport with a fire feature.
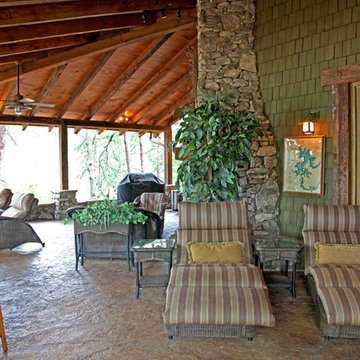
Nothing is more welcoming than a large covered porch. This one features "Vintage Craft" reclaimed beams and timbers from Appalachian Antique Hardwoods, as well as dry-stacked Tennessee fieldstone accents and elements. Photo by Erwin Loveland. Builder Timber Ridge Homes, GA. Home design by MossCreek.
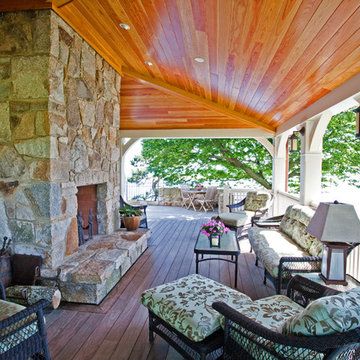
Design ideas for a traditional verandah in Boston with a fire feature, decking and a roof extension.
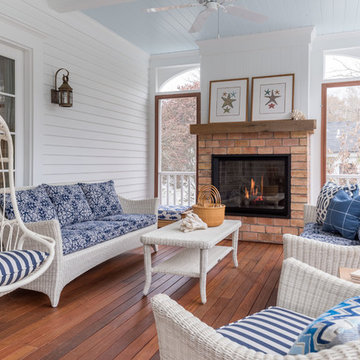
© Danielle Robertson Photography
Photo of a traditional verandah in Boston with a fire feature and a roof extension.
Photo of a traditional verandah in Boston with a fire feature and a roof extension.
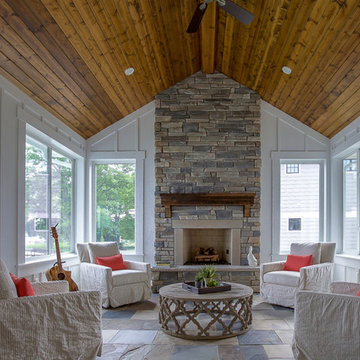
Cottage Home's 2016 Showcase Home, The Watershed, is fully furnished and outfitted in classic Cottage Home style. Located on the south side of Lake Macatawa, this house is available and move-in ready.
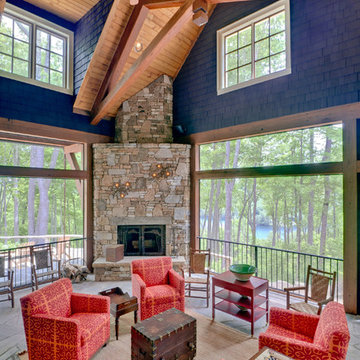
Jeff Miller
Photo of a large country side yard verandah in Other with a fire feature, natural stone pavers and a roof extension.
Photo of a large country side yard verandah in Other with a fire feature, natural stone pavers and a roof extension.
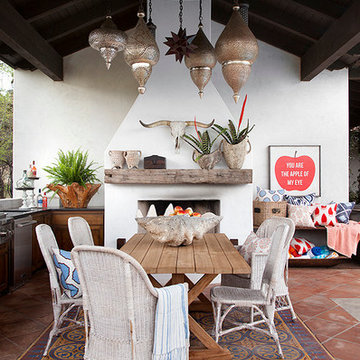
Ryann Ford
Inspiration for a mediterranean verandah in Austin with a fire feature, tile and a roof extension.
Inspiration for a mediterranean verandah in Austin with a fire feature, tile and a roof extension.
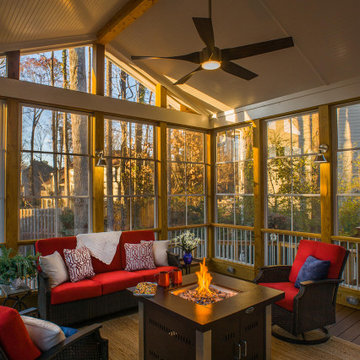
Compact Eze-Breeze back porch addition with small deck.
This is an example of a transitional backyard verandah in Atlanta with a fire feature, a roof extension and wood railing.
This is an example of a transitional backyard verandah in Atlanta with a fire feature, a roof extension and wood railing.
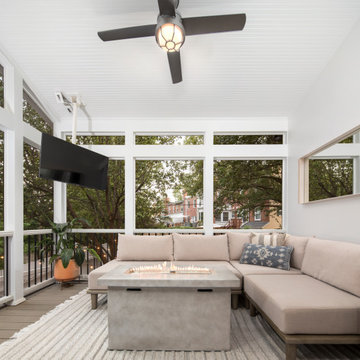
This homeowner came to us with a design for a screen porch to create a comfortable space for family and entertaining. We helped finalize materials and details, including French doors to the porch, Trex decking, low-maintenance trim, siding, and decking, and a new full-light side door that leads to stairs to access the backyard. The porch also features a beadboard ceiling, gas firepit, and a ceiling fan. Our master electrician also recommended LED tape lighting under each tread nosing for brightly lit stairs.
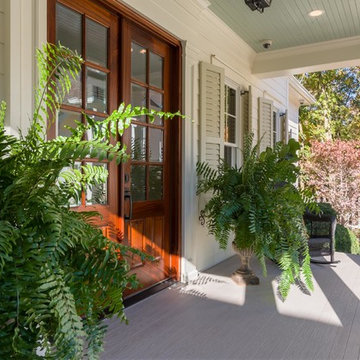
Porch front door - Southern Living Magazine Featured Builder Home by Hatcliff Construction February 2017
Photography by Marty Paoletta
Inspiration for a large traditional front yard verandah in Nashville with decking, a roof extension and a fire feature.
Inspiration for a large traditional front yard verandah in Nashville with decking, a roof extension and a fire feature.
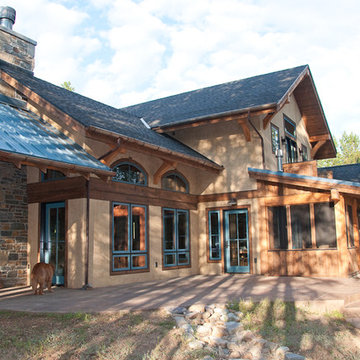
This three season porch provides a cozy place to sit inside or walk outside and enjoy the patio that blends to the nature landscape.
Design ideas for a mid-sized country backyard verandah in Other with a fire feature, natural stone pavers and a pergola.
Design ideas for a mid-sized country backyard verandah in Other with a fire feature, natural stone pavers and a pergola.
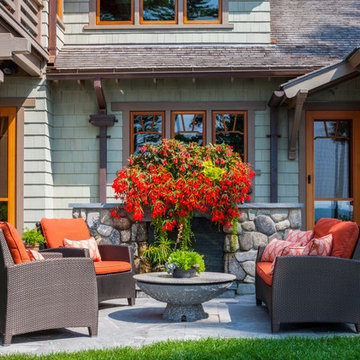
One of the outdoor living areas, the outdoor kitchen is behind the stone wall.
Brian Vanden Brink Photographer
Landscape Architect: Stephen Mohr: morhseredin.com
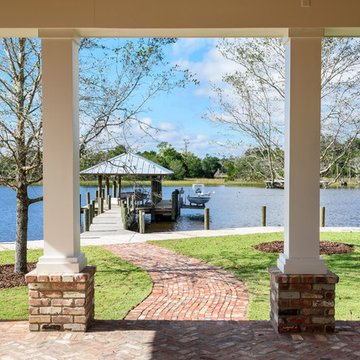
Glenn Layton Homes, LLC, "Building Your Coastal Lifestyle"
Mid-sized country backyard verandah in Jacksonville with a fire feature, brick pavers and a roof extension.
Mid-sized country backyard verandah in Jacksonville with a fire feature, brick pavers and a roof extension.
Verandah Design Ideas with a Fire Feature
6
