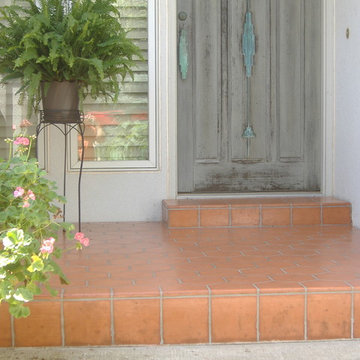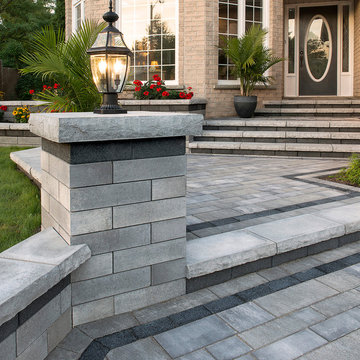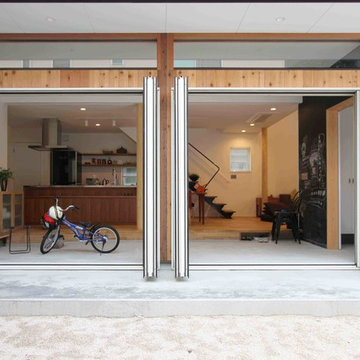Verandah Design Ideas with Concrete Pavers
Sort by:Popular Today
101 - 120 of 1,919 photos
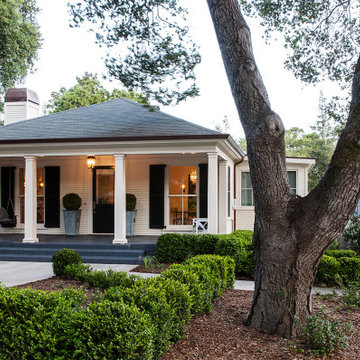
Synthetic turf around pool. Great for year round no water or maintenance use.
Inspiration for a traditional backyard verandah in San Francisco with concrete pavers.
Inspiration for a traditional backyard verandah in San Francisco with concrete pavers.
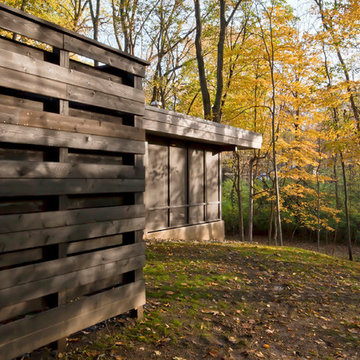
South side of Midcentury project includes privacy courtyard wall, screened porch, and panoramic views to the wooded site - Architecture: HAUS | Architecture For Modern Lifestyles - Interior Architecture: HAUS with Design Studio Vriesman, General Contractor: Wrightworks, Landscape Architecture: A2 Design, Photography: HAUS
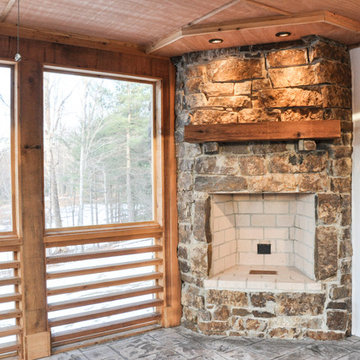
MELISSA BATMAN PHOTOGRAPHY
Photo of a mid-sized country side yard screened-in verandah in Other with concrete pavers and a roof extension.
Photo of a mid-sized country side yard screened-in verandah in Other with concrete pavers and a roof extension.
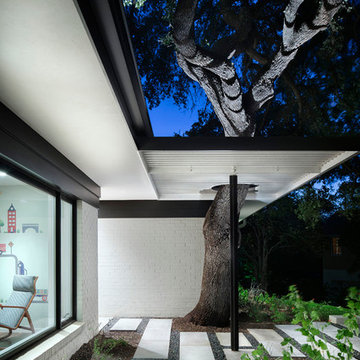
Linear stone pavers lead to an enclosed front entry. The pergola accommodates a large heritage oak tree on the site.
Original brick walls on this mid-century home were updated with warm white paint, large windows, and metal framing.
Interior by Allison Burke Interior Design
Architecture by A Parallel
Paul Finkel Photography
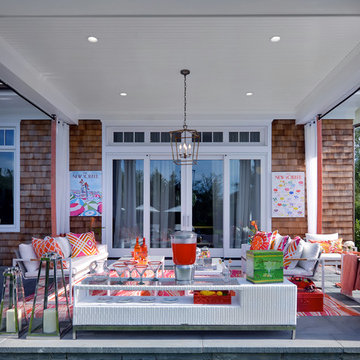
Photo of a mid-sized beach style backyard verandah in New York with a roof extension and concrete pavers.
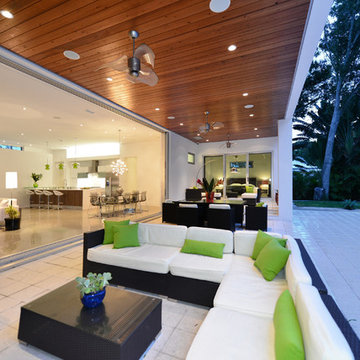
Design ideas for a large contemporary backyard verandah in Tampa with concrete pavers and a roof extension.
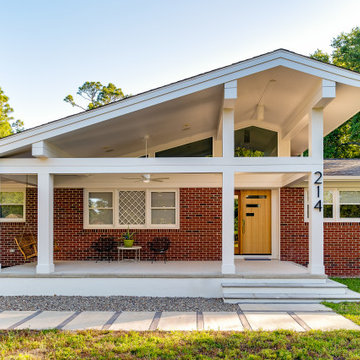
Renovation update and addition to a vintage 1960's suburban ranch house.
Bauen Group - Contractor
Rick Ricozzi - Photographer
This is an example of a mid-sized midcentury front yard verandah in Other with concrete pavers and a roof extension.
This is an example of a mid-sized midcentury front yard verandah in Other with concrete pavers and a roof extension.
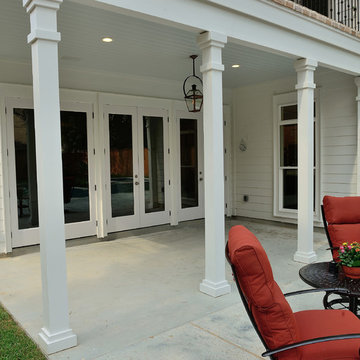
Design ideas for a large traditional backyard verandah in Houston with concrete pavers and a roof extension.
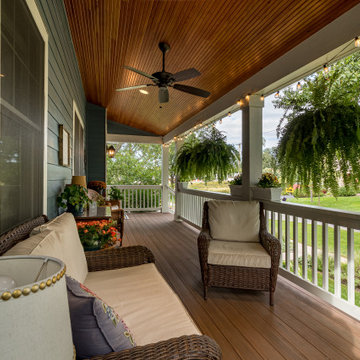
Traditional front yard verandah in Chicago with with skirting, concrete pavers, a roof extension and wood railing.
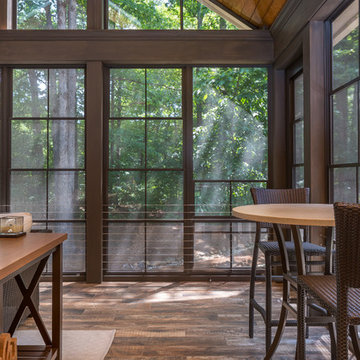
Tile floors, gas fireplace, skylights, ezebreeze, natural stone, 1 x 6 pine ceilings, led lighting, 5.1 surround sound, TV, live edge mantel, rope lighting, western triple slider, new windows, stainless cable railings
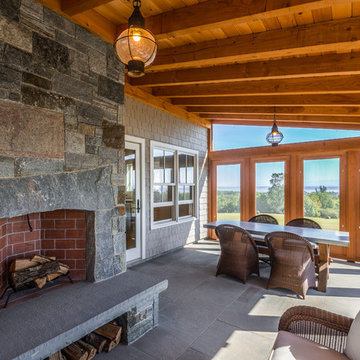
Gary Hall
Photo of a mid-sized country backyard screened-in verandah in Burlington with concrete pavers and a roof extension.
Photo of a mid-sized country backyard screened-in verandah in Burlington with concrete pavers and a roof extension.
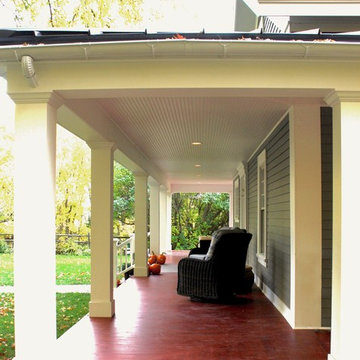
Front Porch view
Design ideas for a mid-sized traditional front yard verandah in New York with a roof extension and concrete pavers.
Design ideas for a mid-sized traditional front yard verandah in New York with a roof extension and concrete pavers.
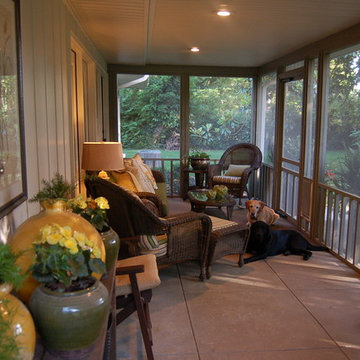
The original covered porch was screened. The long narrow space allows for a grilling area at one end and seating at the other. The potting table is topped with artwork and flanked with extra seating. The seating area is accessorized with decorative pillows, candles and even a lamp! The doggies are NOT for sale!
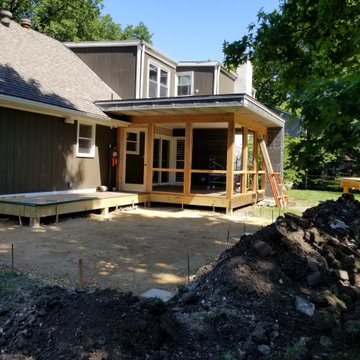
Patio base compaction, stucco lath installed
This is an example of a mid-sized contemporary backyard screened-in verandah in Kansas City with concrete pavers and a roof extension.
This is an example of a mid-sized contemporary backyard screened-in verandah in Kansas City with concrete pavers and a roof extension.
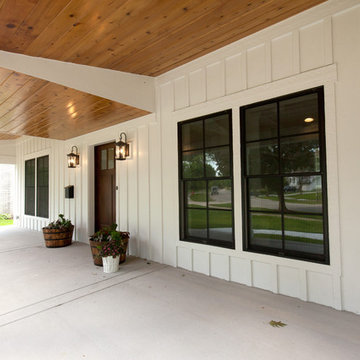
This stunning front porch with a stained cedar ceiling and beautiful wood front door brings warmth to the space.
Architect: Meyer Design
Photos: Jody Kmetz
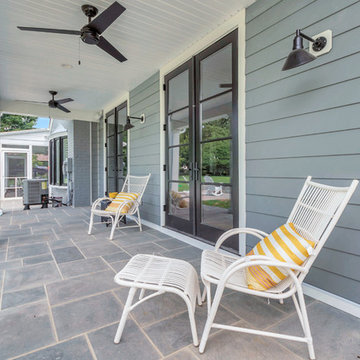
Amerihome
Inspiration for a mid-sized contemporary backyard verandah in DC Metro with concrete pavers and a roof extension.
Inspiration for a mid-sized contemporary backyard verandah in DC Metro with concrete pavers and a roof extension.
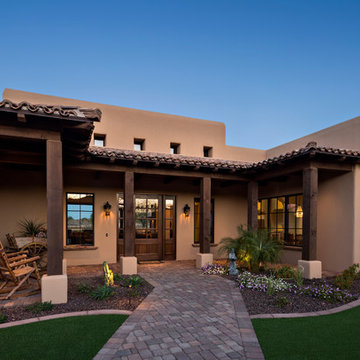
The custom wood & glass front entry door is framed by traditionally inspired covered porches inside an intimate courtyard with colorful landscaping.
Thompson Photographic
Verandah Design Ideas with Concrete Pavers
6
