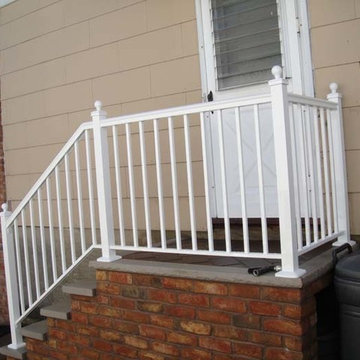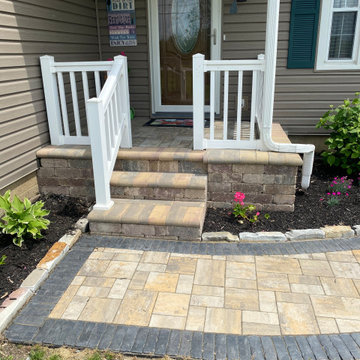Verandah Design Ideas with Concrete Pavers
Refine by:
Budget
Sort by:Popular Today
41 - 60 of 1,919 photos
Item 1 of 2
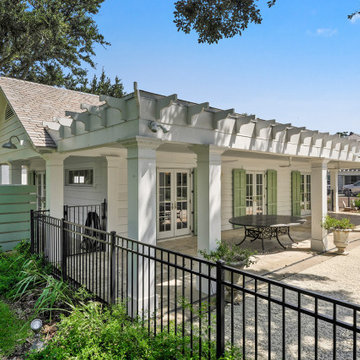
Photo of a large side yard verandah in New Orleans with with columns, concrete pavers and a roof extension.
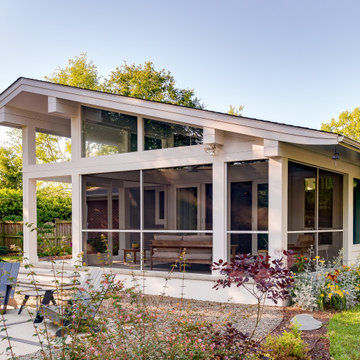
Renovation update and addition to a vintage 1960's suburban ranch house.
Bauen Group - Contractor
Rick Ricozzi - Photographer
Mid-sized midcentury backyard verandah in Other with concrete pavers and a roof extension.
Mid-sized midcentury backyard verandah in Other with concrete pavers and a roof extension.
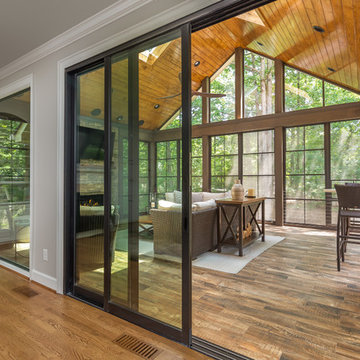
Tile floors, gas fireplace, skylights, ezebreeze, natural stone, 1 x 6 pine ceilings, led lighting, 5.1 surround sound, TV, live edge mantel, rope lighting, western triple slider, new windows, stainless cable railings
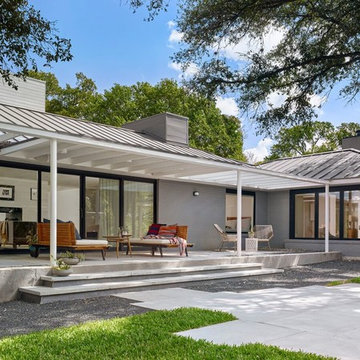
Casey Dunn
Photo of a midcentury backyard verandah in Austin with concrete pavers and a pergola.
Photo of a midcentury backyard verandah in Austin with concrete pavers and a pergola.
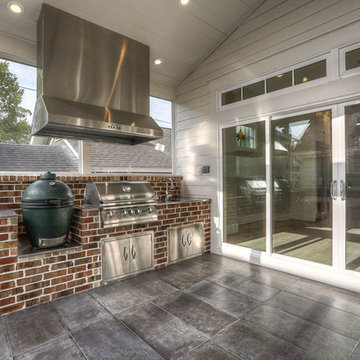
screened porch, outdoor living, outdoor kitchen
Photo of a large country backyard screened-in verandah in Houston with concrete pavers and a roof extension.
Photo of a large country backyard screened-in verandah in Houston with concrete pavers and a roof extension.
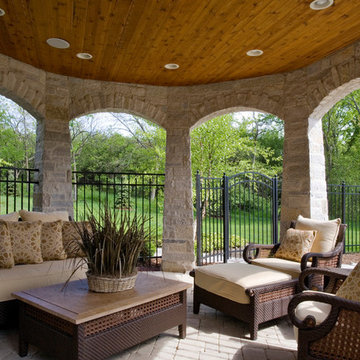
Photography by Linda Oyama Bryan. http://pickellbuilders.com. Stone Gazebo with Stained Bead Board Ceiling and Paver hardscapes. Iron fencing and gate beyond.
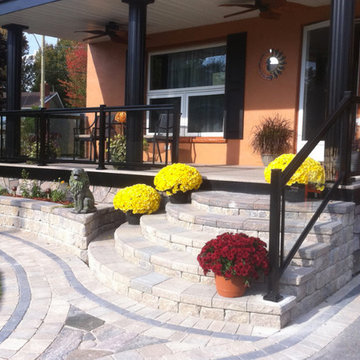
This is an example of a mid-sized transitional front yard verandah in Toronto with concrete pavers and a roof extension.
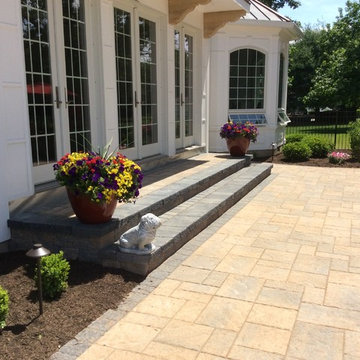
Techo bloc steps and patio designed and installed by Cavagnaro Landscaping & Irrigation
This is an example of an expansive backyard verandah in Newark with concrete pavers.
This is an example of an expansive backyard verandah in Newark with concrete pavers.
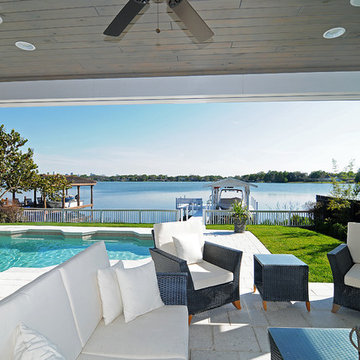
College Park Lanai addition, Orlando, FL. Addition includes raised porch with expanded outdoor dining and outdoor living areas. Coastal stained pine wood ceilings. Azek / PVC custom columns and beams. Beams include removable panels with access to cavity and track for motorized screens. Artistic Pavers concrete pavers with ivory shell finish. Artisitc Pavers ivory shell pool deck with remodel pool coping. New exterior landscaping.
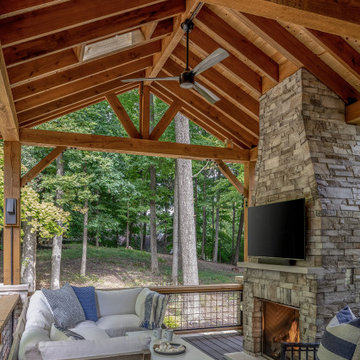
Midwest modern farmhouse porch addition with stone fireplace.
This is an example of a large country backyard verandah in Columbus with with fireplace, concrete pavers, a roof extension and mixed railing.
This is an example of a large country backyard verandah in Columbus with with fireplace, concrete pavers, a roof extension and mixed railing.

Located in a charming Scarborough neighborhood just minutes from the ocean, this 1,800 sq ft home packs a lot of personality into its small footprint. Carefully proportioned details on the exterior give the home a traditional aesthetic, making it look as though it’s been there for years. The main bedroom suite is on the first floor, and two bedrooms and a full guest bath fit comfortably on the second floor.
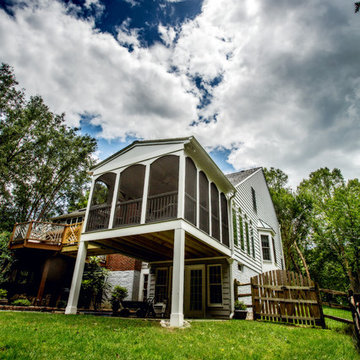
Puzzling...not really.
Putting puzzles together though is just one way this client plans on using their lovely new screened porch...while enjoying the "bug free" outdoors. A fun "gangway" invites you to cross over from the old deck.
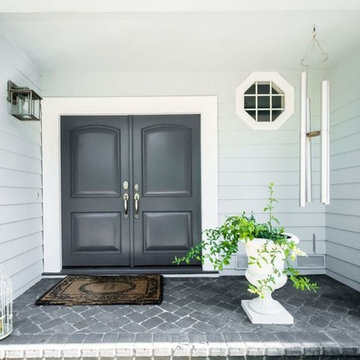
Inspiration for a mid-sized transitional front yard verandah in San Francisco with concrete pavers and a roof extension.
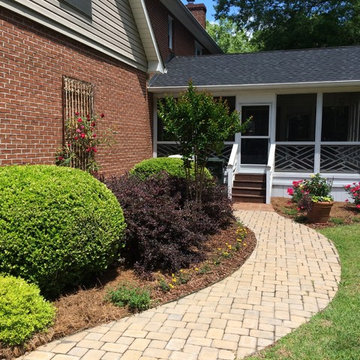
Mid-sized traditional side yard screened-in verandah in Atlanta with concrete pavers and a roof extension.
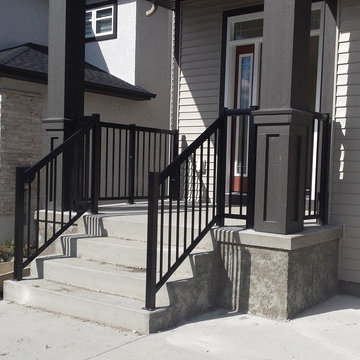
This is an example of a mid-sized front yard verandah in Other with concrete pavers.
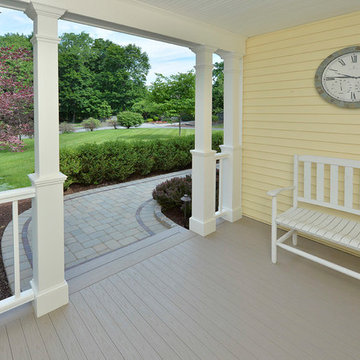
This porch was completed using a variety of Azek products, achieving a classic look that is virtually maintenance free. Utilizing Azek porch for the floor with matching color Azek decking for the boarder. Then Azek trim to wrap the posts and girder, finishing both off with Azek moulding. Finally Azek premier rail was installed.
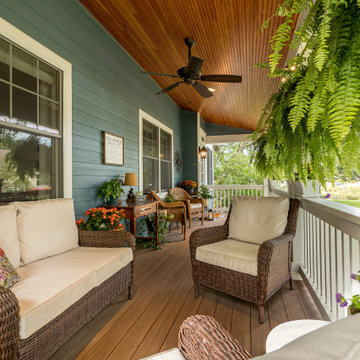
Design ideas for a traditional front yard verandah in Chicago with with skirting, concrete pavers, a roof extension and wood railing.
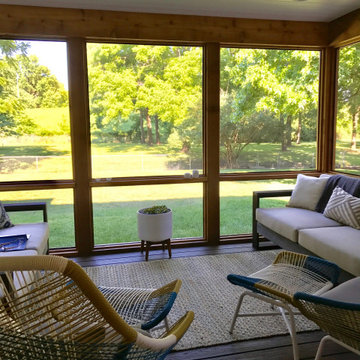
Completed project
This is an example of a mid-sized contemporary backyard screened-in verandah in Kansas City with concrete pavers and a roof extension.
This is an example of a mid-sized contemporary backyard screened-in verandah in Kansas City with concrete pavers and a roof extension.
Verandah Design Ideas with Concrete Pavers
3
