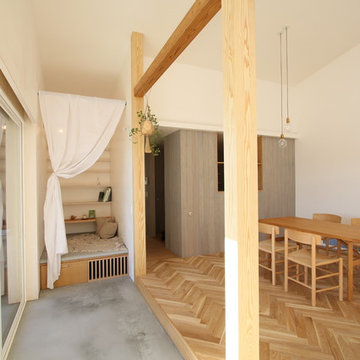Verandah Design Ideas with Concrete Pavers
Refine by:
Budget
Sort by:Popular Today
21 - 40 of 1,919 photos
Item 1 of 2
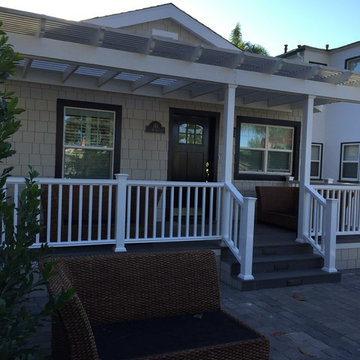
Inspiration for a mid-sized arts and crafts front yard verandah in San Diego with concrete pavers and a pergola.
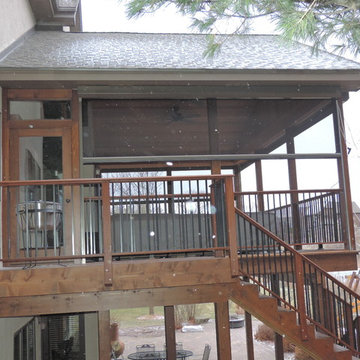
Inspiration for a mid-sized country side yard screened-in verandah in Minneapolis with concrete pavers and a roof extension.
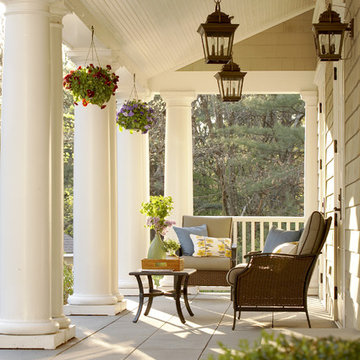
Inspiration for a large traditional front yard verandah in Boston with a roof extension and concrete pavers.
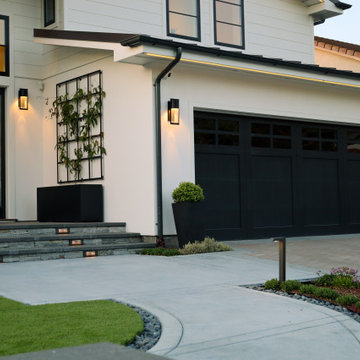
Contemporary front entrance with stone cap veneer, synthetic lawn, concrete steppers and Mexican pebbles.
Inspiration for a contemporary front yard verandah in San Francisco with concrete pavers and a roof extension.
Inspiration for a contemporary front yard verandah in San Francisco with concrete pavers and a roof extension.

Large country front yard verandah in Other with with columns, concrete pavers and a roof extension.
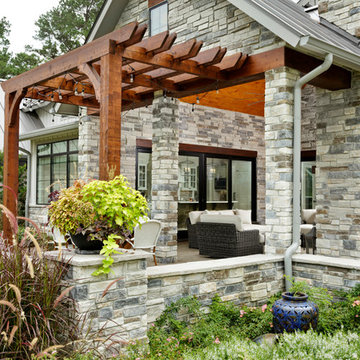
Kolanowski Studio
Photo of a mid-sized country front yard verandah in Houston with with fireplace, concrete pavers and a pergola.
Photo of a mid-sized country front yard verandah in Houston with with fireplace, concrete pavers and a pergola.
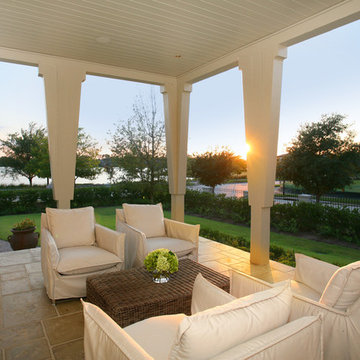
The architect had this view of the lake in mind when designing this home.
This is an example of a large traditional front yard verandah in Houston with a roof extension and concrete pavers.
This is an example of a large traditional front yard verandah in Houston with a roof extension and concrete pavers.
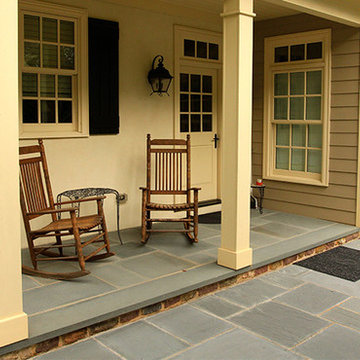
Photo of a small traditional front yard verandah in Philadelphia with concrete pavers and a roof extension.
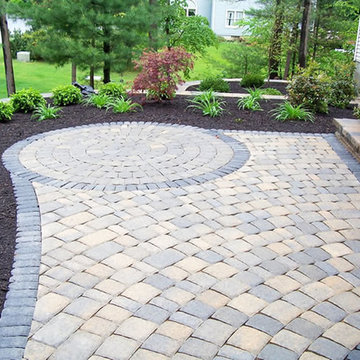
Photo of a mid-sized traditional backyard verandah in Philadelphia with concrete pavers.
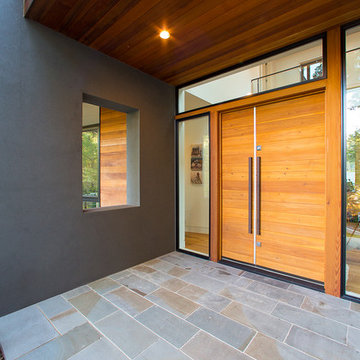
Shawn Lortie Photography
Inspiration for a mid-sized modern front yard verandah in DC Metro with concrete pavers and a roof extension.
Inspiration for a mid-sized modern front yard verandah in DC Metro with concrete pavers and a roof extension.
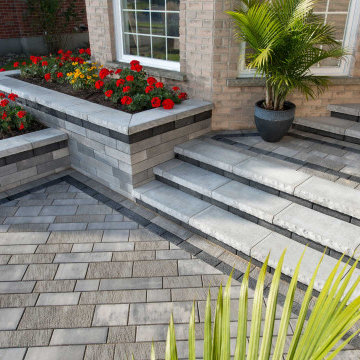
A big difference is made to an outdoor space when vertical elements are added. This is the case with the added layer flower beds, pillar and steps of this front entrance. The elevation brings this space to life.
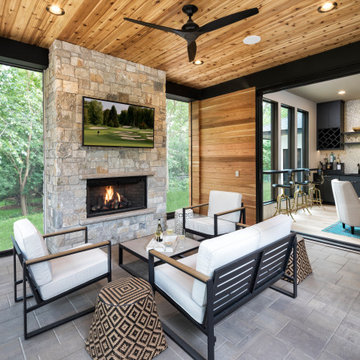
According folding doors open from a lounge area onto a covered porch complete with custom fireplace and TV. It allows guests to flow easily from inside to outside, especially when the phantom screens are down and the doors can remain open.
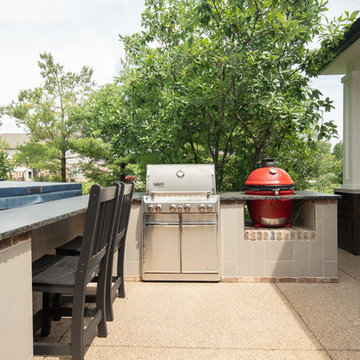
Photo of a mid-sized transitional side yard verandah in Indianapolis with an outdoor kitchen and concrete pavers.
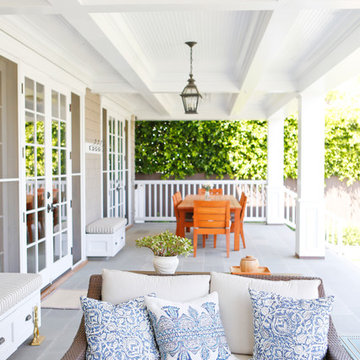
Design ideas for a mid-sized transitional backyard verandah in Los Angeles with concrete pavers and a roof extension.
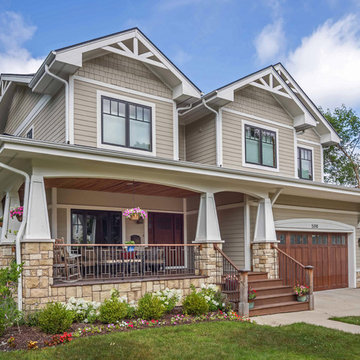
New Craftsman style home, approx 3200sf on 60' wide lot. Views from the street, highlighting front porch, large overhangs, Craftsman detailing. Photos by Robert McKendrick Photography.
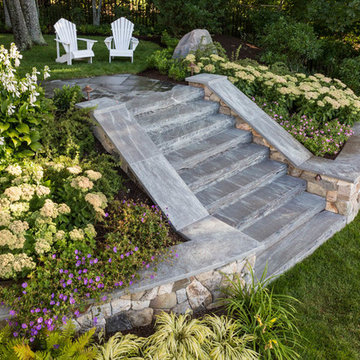
A new Infinity Pool, Hot Tub, Kitchen Pavilion and grass terrace were added to this Maine retreat, connecting to the spectacular view of the Maine Coast.
Photo Credit: John Benford
Architect: Fiorentino Group Architects
General Contractor: Bob Reed
Landscape Contractor: Stoney Brook Landscape and Masonry
Pool and Hot Tub: Jackson Pools
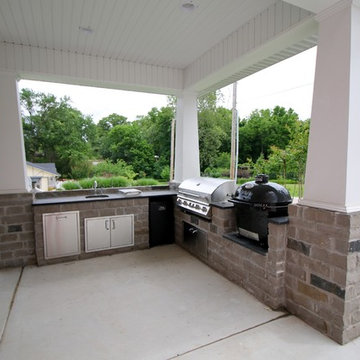
Design ideas for a large arts and crafts backyard verandah in Other with an outdoor kitchen, concrete pavers and a roof extension.
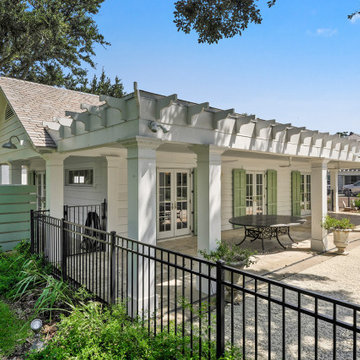
Photo of a large side yard verandah in New Orleans with with columns, concrete pavers and a roof extension.
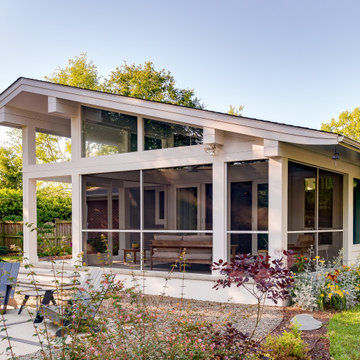
Renovation update and addition to a vintage 1960's suburban ranch house.
Bauen Group - Contractor
Rick Ricozzi - Photographer
Mid-sized midcentury backyard verandah in Other with concrete pavers and a roof extension.
Mid-sized midcentury backyard verandah in Other with concrete pavers and a roof extension.
Verandah Design Ideas with Concrete Pavers
2
