Verandah Design Ideas with Concrete Pavers
Refine by:
Budget
Sort by:Popular Today
61 - 80 of 1,919 photos
Item 1 of 2

Inspiration for a transitional backyard screened-in verandah in Charleston with concrete pavers, a roof extension and cable railing.
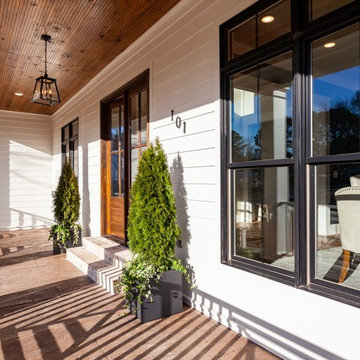
photography by Cynthia Walker Photography
Design ideas for a mid-sized country front yard verandah in Other with concrete pavers and a roof extension.
Design ideas for a mid-sized country front yard verandah in Other with concrete pavers and a roof extension.
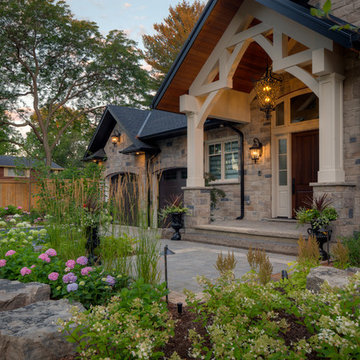
Front entrance featuring an "Ebel" guillotined step, Mondrian Slab Paver pathway, and gardens with "Flamboro Dark" armourstone placements, various plantings and landscape lighting.
This project was completed in conjunction with the construction of the home. The home’s architect was looking for someone who could design and build a new driveway, front entrance, walkways, patio, fencing, and plantings.
The gardens were designed for the homeowner who had a real appreciation for gardening and was looking for variety and colour. The plants are all perennials that are relatively low maintenance while offering a wide variety of colours, heights, shapes and textures. For the hardscape, we used a Mondrian slab interlock for the main features and added a natural stone border for architectural detail.
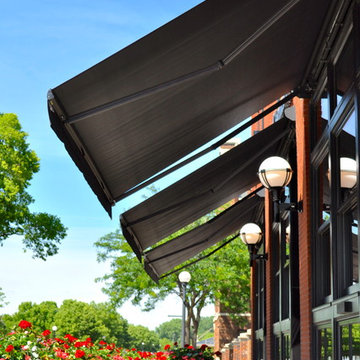
The Charmant Hotel management (per the Architect) wanted to replace umbrellas (which had become a problem with wind) with folding lateral arm retractable awnings to increase the seating area and use the patio without worrying about weather conditions such as light rain. The existing umbrellas did not provide sufficient shade coverage or light rain protection due to the space created by using umbrellas.
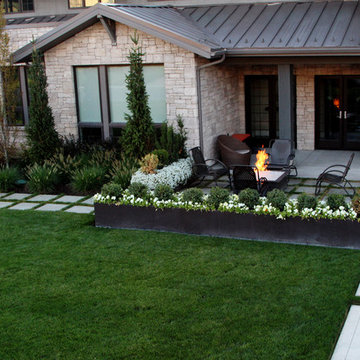
This cozy front yard fire pit is a perfect blend of inviting and private. We added custom black planters to add privacy, and we planted a mix of shrubbery and white flowers to add greenery without taking away from the modern vibe.
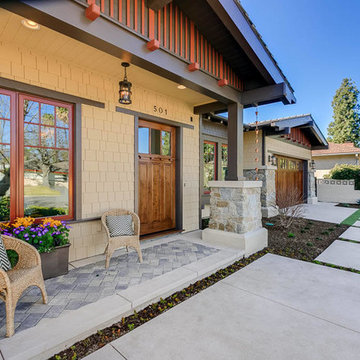
Photo of a beach style front yard verandah in Los Angeles with concrete pavers and a roof extension.
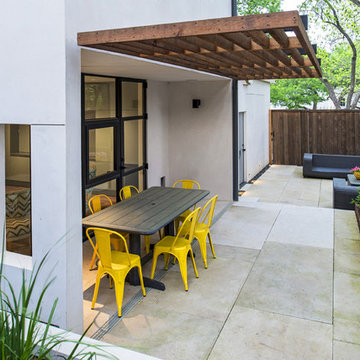
Merrick Ales
Design ideas for a mid-sized contemporary backyard verandah in Austin with concrete pavers and a roof extension.
Design ideas for a mid-sized contemporary backyard verandah in Austin with concrete pavers and a roof extension.
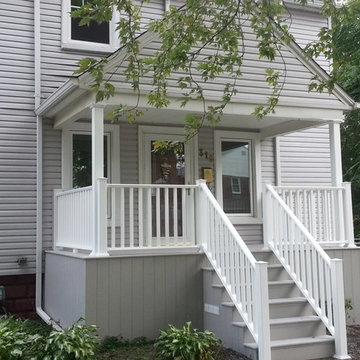
This is an example of a mid-sized traditional front yard verandah in Detroit with a roof extension and concrete pavers.
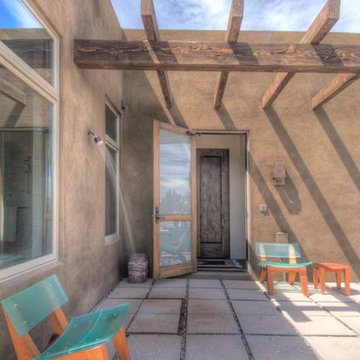
Daniel Nadelbach
Photo of a backyard verandah in Albuquerque with concrete pavers.
Photo of a backyard verandah in Albuquerque with concrete pavers.

Renovation to a 1922 historic bungalow in downtown Stuart, FL.
Inspiration for a mid-sized arts and crafts front yard verandah in Miami with with columns, concrete pavers, a roof extension and wood railing.
Inspiration for a mid-sized arts and crafts front yard verandah in Miami with with columns, concrete pavers, a roof extension and wood railing.
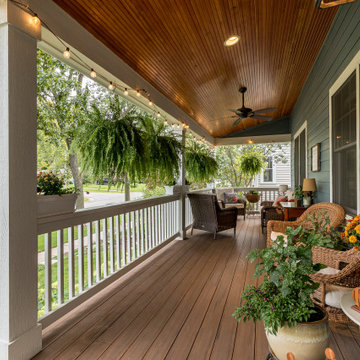
Inspiration for a traditional front yard verandah in Chicago with with skirting, concrete pavers, a roof extension and wood railing.
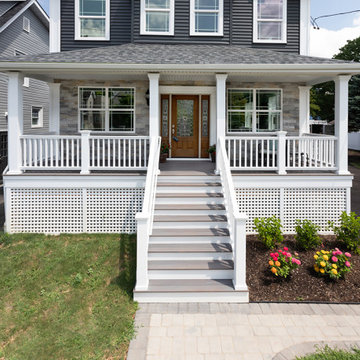
As part of a house makeover we added a new front porch. Ambooo decking in Granite Gray. Custom made Azek Rails and Lattice
Design ideas for a traditional front yard verandah in Other with concrete pavers and a roof extension.
Design ideas for a traditional front yard verandah in Other with concrete pavers and a roof extension.
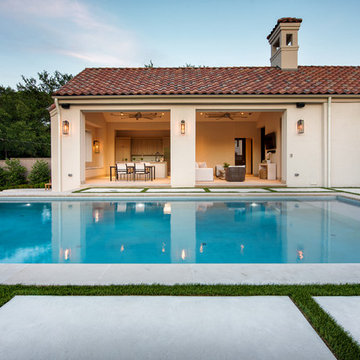
Jimi Smith Photography
This is an example of a large mediterranean backyard screened-in verandah in Dallas with concrete pavers and a roof extension.
This is an example of a large mediterranean backyard screened-in verandah in Dallas with concrete pavers and a roof extension.
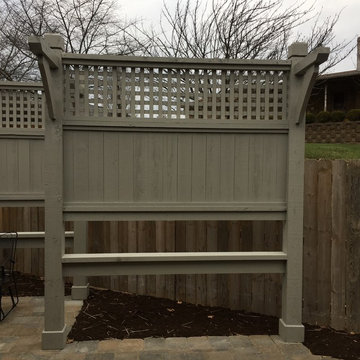
Photo of a mid-sized traditional backyard verandah in Other with concrete pavers.
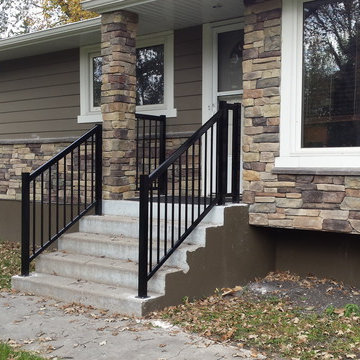
Inspiration for a mid-sized modern front yard verandah in Other with concrete pavers and a roof extension.
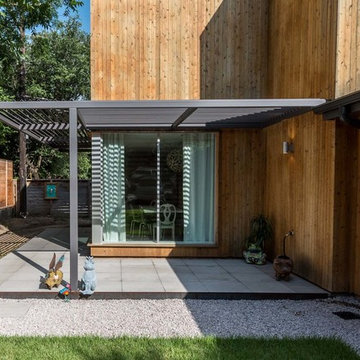
Photo of a mid-sized modern front yard verandah in Austin with concrete pavers and an awning.
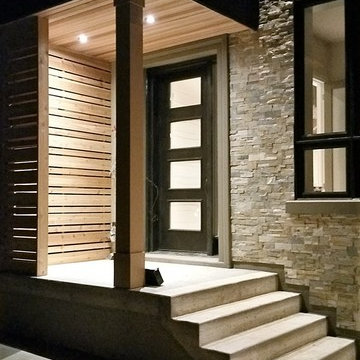
Jamee Gibson - J.S.G. Photography
Inspiration for a mid-sized modern front yard verandah in Toronto with with columns, concrete pavers and an awning.
Inspiration for a mid-sized modern front yard verandah in Toronto with with columns, concrete pavers and an awning.
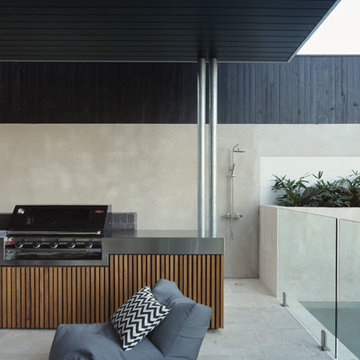
Architecturally designed small lot modern home with Scandinavian design, timber and natural materials, modern features and fixtures.
Contemporary backyard verandah in Brisbane with an outdoor kitchen and concrete pavers.
Contemporary backyard verandah in Brisbane with an outdoor kitchen and concrete pavers.
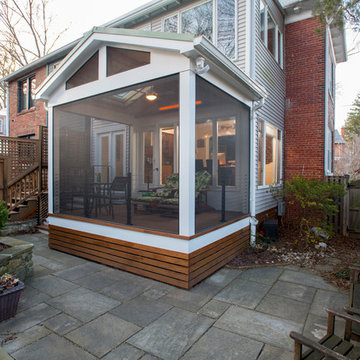
Low-maintenance elevated screen room design in Washington, D.C. featuring Zuri decking by Royal, SCREENEZE deck screens, and Atlantis stainless cable rails.
Photo credit: Michael Ventura
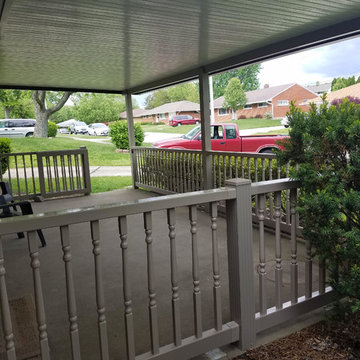
Inspiration for a mid-sized transitional backyard verandah in Other with concrete pavers and a roof extension.
Verandah Design Ideas with Concrete Pavers
4