Verandah Design Ideas with Concrete Pavers
Refine by:
Budget
Sort by:Popular Today
81 - 100 of 1,919 photos
Item 1 of 2
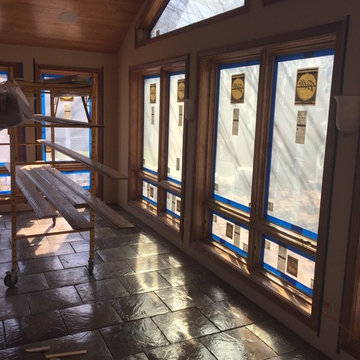
DekTek Tile progress pic. The beautiful concrete deck tiles work on both indoor and outdoor applciations. This homeowner chose both for a gorgeous indoor/outdoor look.
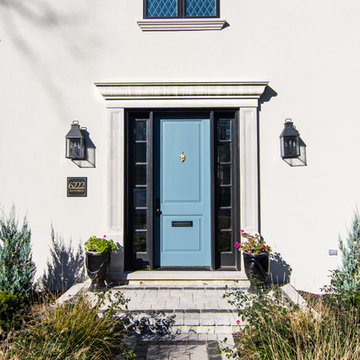
Peter J Nilson
Inspiration for a small transitional front yard verandah in Chicago with a container garden and concrete pavers.
Inspiration for a small transitional front yard verandah in Chicago with a container garden and concrete pavers.
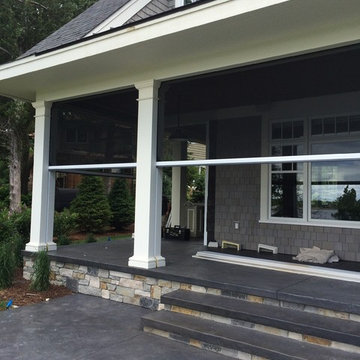
Front Porch With Motorized Executive Screens by Phantom
Inspiration for a large transitional front yard verandah in Minneapolis with a roof extension and concrete pavers.
Inspiration for a large transitional front yard verandah in Minneapolis with a roof extension and concrete pavers.
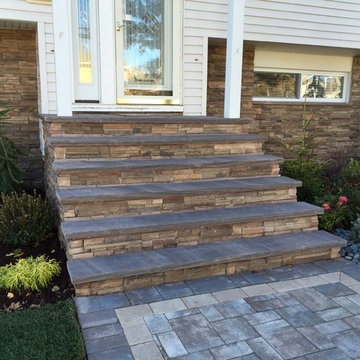
Front entry re-do with stone veneer, new front stoop & steps, natural stone treads, front landscape, walkway
Design ideas for a mid-sized traditional front yard verandah in New York with concrete pavers.
Design ideas for a mid-sized traditional front yard verandah in New York with concrete pavers.
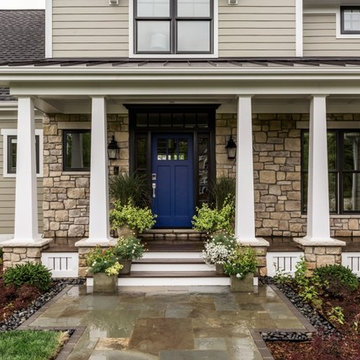
The Better Homes and Gardens home featured Pella Windows & Doors Insynctive smart home technology. This home in Mequon, WI displays a beautiful front entry with a bright blue door.
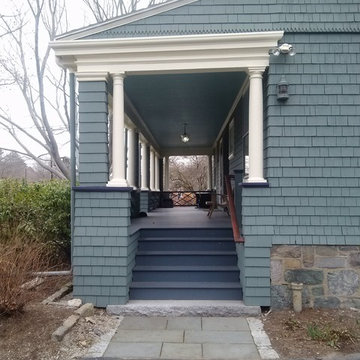
This is an example of a large traditional front yard verandah in Boston with concrete pavers and a roof extension.
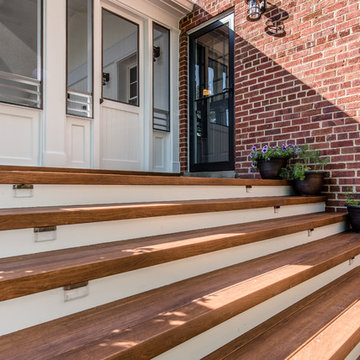
We added this screen porch extension to the rear of the house. It completely changes the look and feel of the house. Take a look at the photos and the "before" photos at the end. The project also included the hardscape in the rear.
Rear porch exterior.
Finecraft Contractors, Inc.
Soleimani Photography
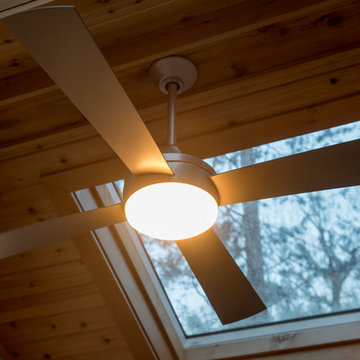
An outdoor designer Minka-Aire ceiling fan installed in a screened porch with a knotty wood ceiling.
This is an example of a small modern backyard screened-in verandah in DC Metro with concrete pavers.
This is an example of a small modern backyard screened-in verandah in DC Metro with concrete pavers.
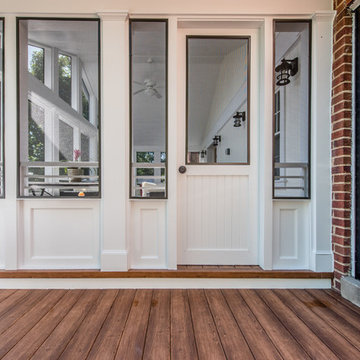
We added this screen porch extension to the rear of the house. It completely changes the look and feel of the house. Take a look at the photos and the "before" photos at the end. The project also included the hardscape in the rear.
Rear porch exterior.
Finecraft Contractors, Inc.
Soleimani Photography
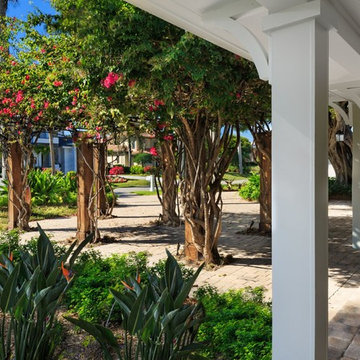
Photo of a mid-sized transitional front yard verandah in Miami with a vertical garden, concrete pavers and a pergola.
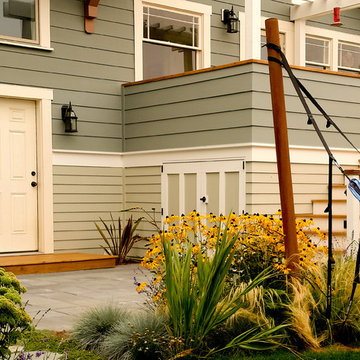
Banyon Tree Design Studio
Photo of a small traditional backyard verandah in Seattle with concrete pavers.
Photo of a small traditional backyard verandah in Seattle with concrete pavers.
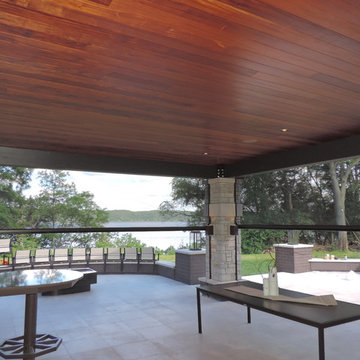
This is an example of a large contemporary backyard screened-in verandah in Minneapolis with a roof extension and concrete pavers.
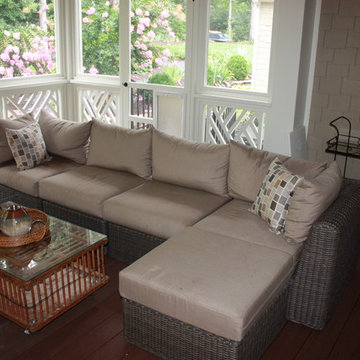
Photo of a large traditional backyard verandah in Richmond with a fire feature, concrete pavers and a roof extension.
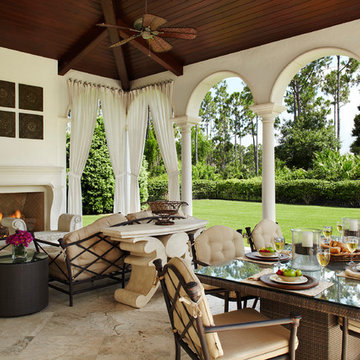
This is an example of a mid-sized mediterranean backyard verandah in Miami with a fire feature and concrete pavers.
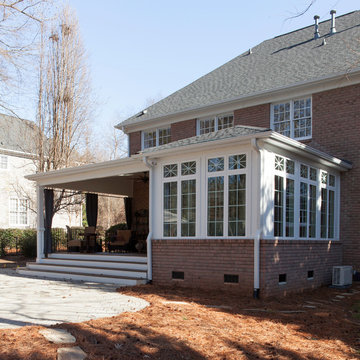
Inspiration for a transitional backyard verandah in Charlotte with concrete pavers and a roof extension.
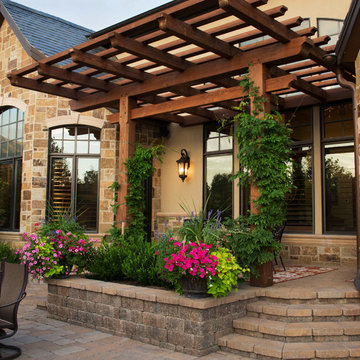
Difficult roof angles are managed with this strategically built timber trellis. A raised planter softens the transition from the upper patio to the lower patio.
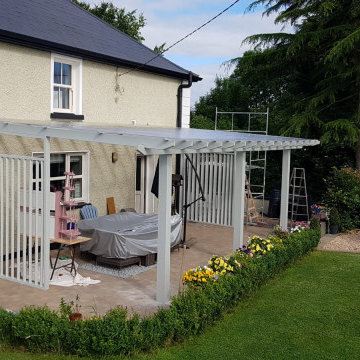
Open-air porch (Veranda) built by BuildTech's talented carpenters and joiners in Navan, Co.Meath.
Inspiration for a mid-sized traditional backyard screened-in verandah in Dublin with concrete pavers and wood railing.
Inspiration for a mid-sized traditional backyard screened-in verandah in Dublin with concrete pavers and wood railing.
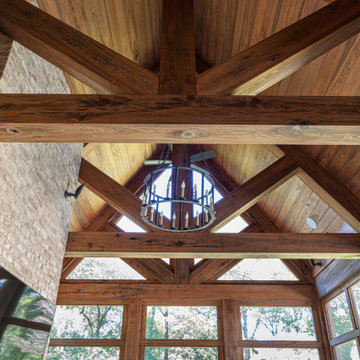
This home was built in an infill lot in an older, established, East Memphis neighborhood. We wanted to make sure that the architecture fits nicely into the mature neighborhood context. The clients enjoy the architectural heritage of the English Cotswold and we have created an updated/modern version of this style with all of the associated warmth and charm. As with all of our designs, having a lot of natural light in all the spaces is very important. The main gathering space has a beamed ceiling with windows on multiple sides that allows natural light to filter throughout the space and also contains an English fireplace inglenook. The interior woods and exterior materials including the brick and slate roof were selected to enhance that English cottage architecture.
Builder: Eddie Kircher Construction
Interior Designer: Rhea Crenshaw Interiors
Photographer: Ross Group Creative
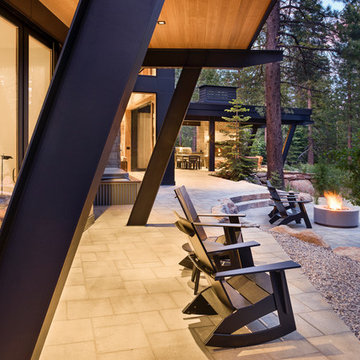
Roger Wade
Design ideas for a large country backyard verandah in Sacramento with a fire feature, concrete pavers and a roof extension.
Design ideas for a large country backyard verandah in Sacramento with a fire feature, concrete pavers and a roof extension.
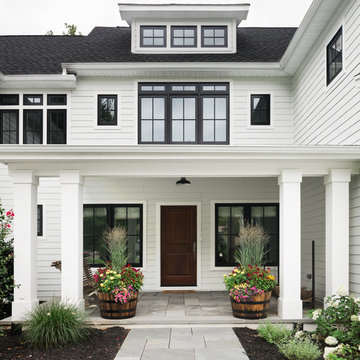
Amanda Kirkpatrick Photography
This is an example of a large beach style front yard verandah in New York with a roof extension and concrete pavers.
This is an example of a large beach style front yard verandah in New York with a roof extension and concrete pavers.
Verandah Design Ideas with Concrete Pavers
5