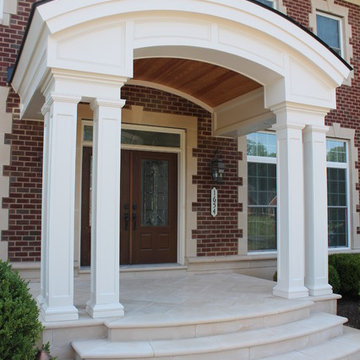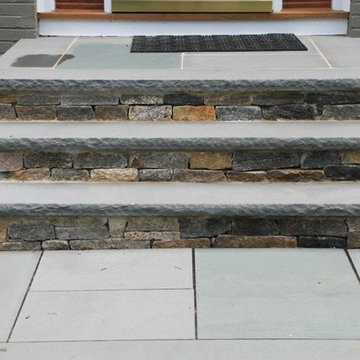Verandah Design Ideas with Concrete Pavers
Refine by:
Budget
Sort by:Popular Today
161 - 180 of 1,919 photos
Item 1 of 2
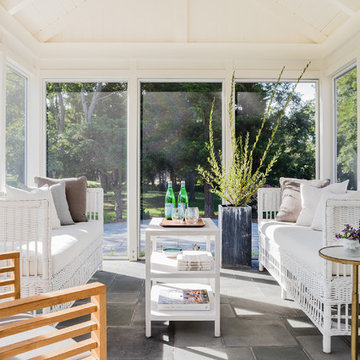
Photo Credit: Michael J Lee
Mid-sized beach style backyard screened-in verandah in Boston with concrete pavers and a roof extension.
Mid-sized beach style backyard screened-in verandah in Boston with concrete pavers and a roof extension.
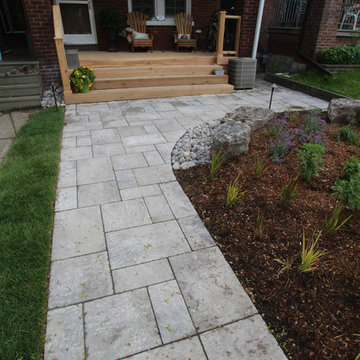
Inspiration for a small contemporary front yard verandah in Toronto with concrete pavers.
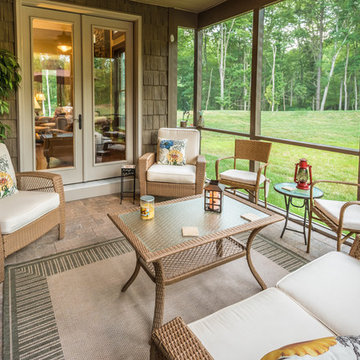
Alan Wycheck Photography
Inspiration for a mid-sized country backyard screened-in verandah in Other with concrete pavers and a roof extension.
Inspiration for a mid-sized country backyard screened-in verandah in Other with concrete pavers and a roof extension.
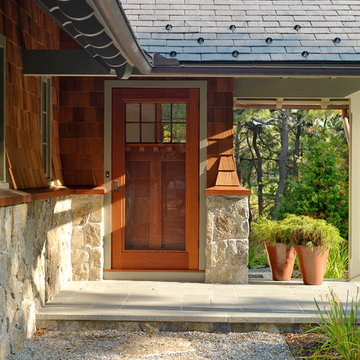
Richard Mandelkorn
Design ideas for a mid-sized arts and crafts front yard verandah in Boston with a container garden, concrete pavers and a roof extension.
Design ideas for a mid-sized arts and crafts front yard verandah in Boston with a container garden, concrete pavers and a roof extension.
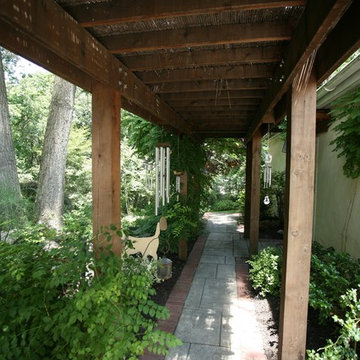
This is an example of a traditional side yard verandah in Philadelphia with concrete pavers and a pergola.
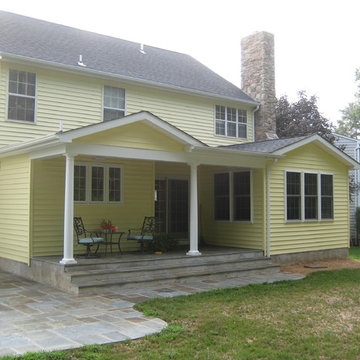
Photo of a mid-sized traditional backyard verandah in Baltimore with a roof extension and concrete pavers.
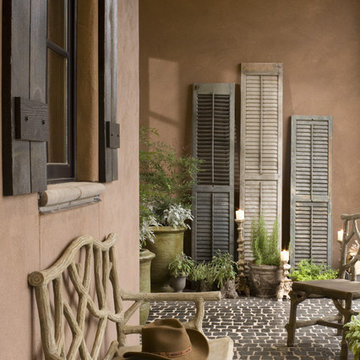
Photos by Bob Greenspan
Photo of a traditional verandah in Portland with concrete pavers.
Photo of a traditional verandah in Portland with concrete pavers.
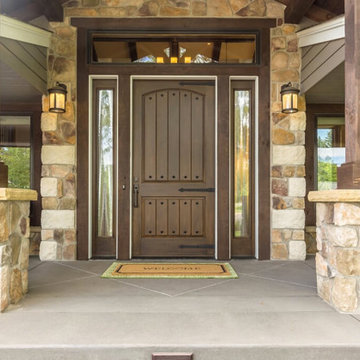
Inspiration for a large arts and crafts front yard verandah in Denver with concrete pavers and a roof extension.
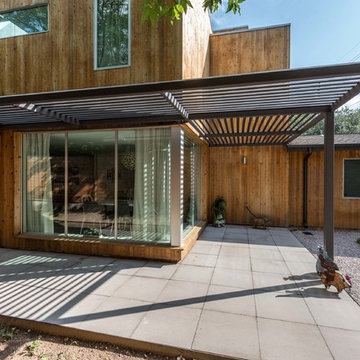
This is an example of a mid-sized modern front yard verandah in Austin with concrete pavers and an awning.
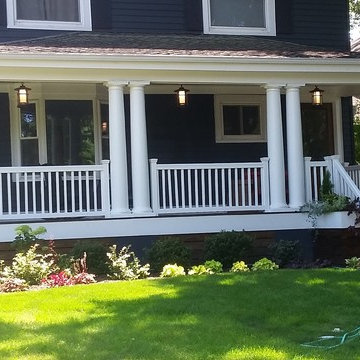
Mid-sized traditional front yard verandah in Chicago with concrete pavers and a roof extension.
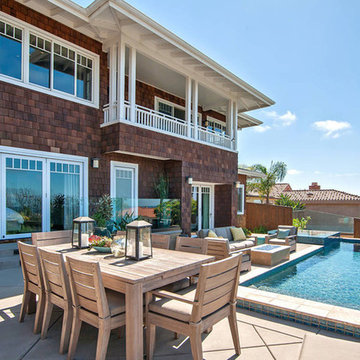
Photo of a large beach style backyard verandah in San Diego with a fire feature and concrete pavers.
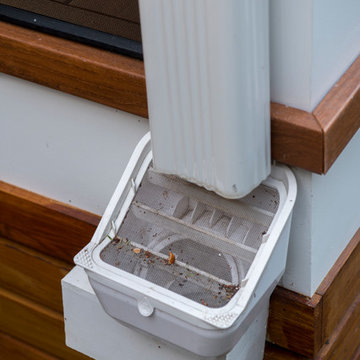
A unique drainage system redirects water from the hip roof to off the property via an innovative array of gutters and pipes. On this side of the porch, water flows from the side of the deck and underneath the decking itself through a PVC pipe. Metal mesh wiring prevents the drainage system from getting clogged.
Photo credit: Michael Ventura
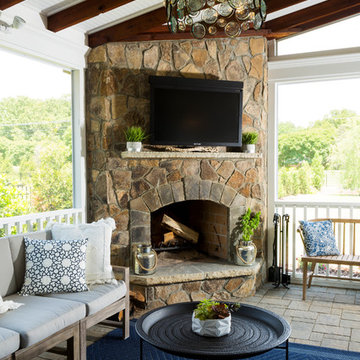
This is an example of an expansive country backyard screened-in verandah in Charlotte with concrete pavers and a roof extension.
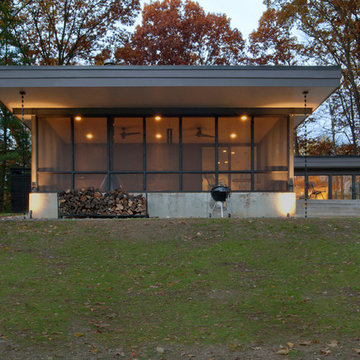
Midcentury Modern Remodel includes new screened porch featuring steel fireplace, rain chains, and adjacency to modern terrace - Architecture: HAUS | Architecture For Modern Lifestyles, Interior Architecture: HAUS with Design Studio Vriesman, General Contractor: Wrightworks, Landscape Architecture: A2 Design, Photography: HAUS | Architecture For Modern Lifestyles
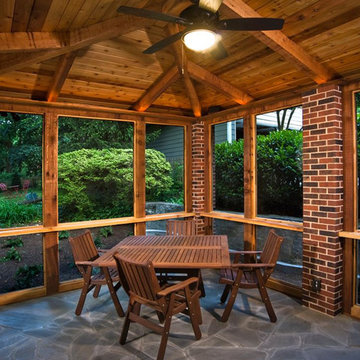
This is an example of a mid-sized traditional backyard screened-in verandah in Other with concrete pavers and a roof extension.
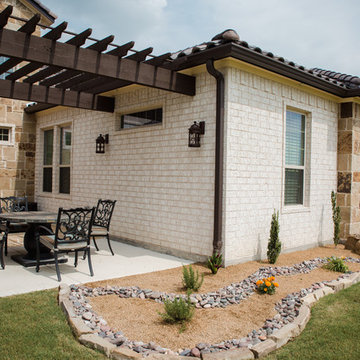
Front courtyard entry with pergola and fountain.
Mediterranean front yard verandah in Dallas with a water feature, concrete pavers and a pergola.
Mediterranean front yard verandah in Dallas with a water feature, concrete pavers and a pergola.
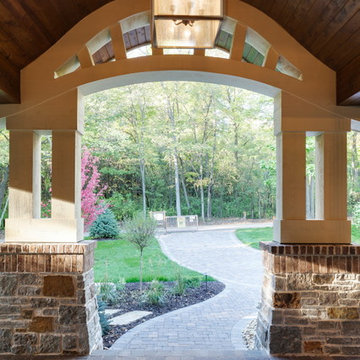
Design ideas for a traditional verandah in Minneapolis with concrete pavers.
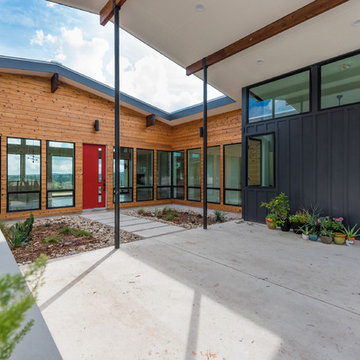
Amy Johnston Harper
Mid-sized midcentury front yard verandah in Austin with a container garden, concrete pavers and a roof extension.
Mid-sized midcentury front yard verandah in Austin with a container garden, concrete pavers and a roof extension.
Verandah Design Ideas with Concrete Pavers
9
