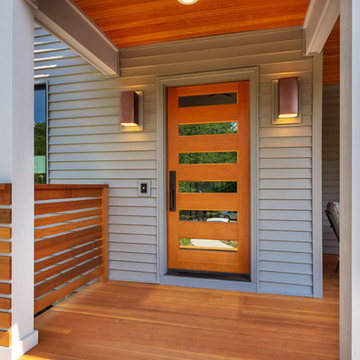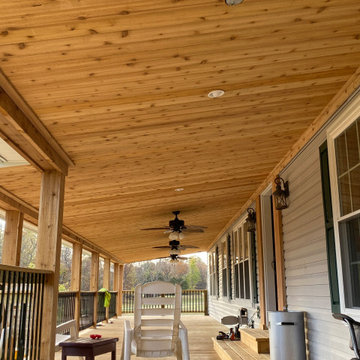Verandah Design Ideas
Refine by:
Budget
Sort by:Popular Today
1 - 20 of 1,244 photos
Item 1 of 2

www.genevacabinet.com, Geneva Cabinet Company, Lake Geneva, WI., Lakehouse with kitchen open to screened in porch overlooking lake.
Photo of a large beach style backyard verandah in Milwaukee with brick pavers, a roof extension and mixed railing.
Photo of a large beach style backyard verandah in Milwaukee with brick pavers, a roof extension and mixed railing.
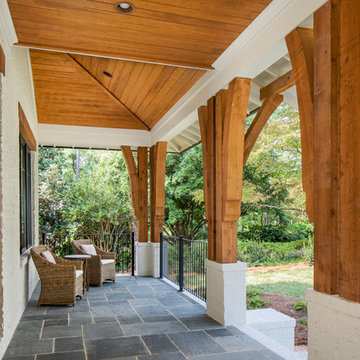
A spacious front porch welcomes you home and offers a great spot to sit and relax in the evening while waving to neighbors walking by in this quiet, family friendly neighborhood of Cotswold. The porch is covered in bluestone which is a great material for a clean, simplistic look. Pike was able to vault part of the porch to make it feel grand. V-Groove was chosen for the ceiling trim, as it is stylish and durable. It is stained in Benjamin Moore Hidden Valley.
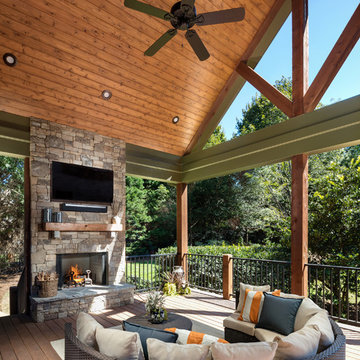
Photo of a large traditional backyard screened-in verandah in Atlanta with a roof extension.
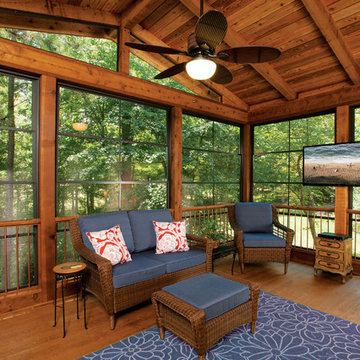
© Jan Stittleburg, JS PhotoFX for Atlanta Decking & Fence.
This is an example of a mid-sized traditional backyard verandah in Atlanta with a roof extension.
This is an example of a mid-sized traditional backyard verandah in Atlanta with a roof extension.
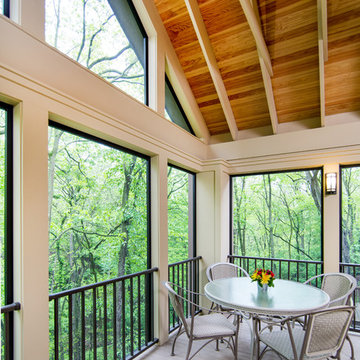
Contractor: Hughes & Lynn Building & Renovations
Photos: Max Wedge Photography
Design ideas for a large transitional backyard screened-in verandah in Detroit with decking and a roof extension.
Design ideas for a large transitional backyard screened-in verandah in Detroit with decking and a roof extension.
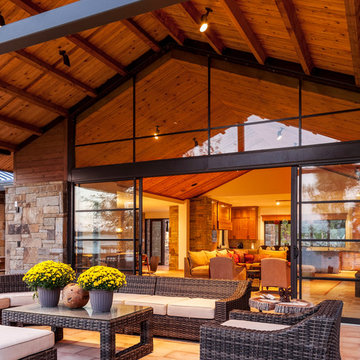
Photography: Nathan Schroder
Inspiration for a beach style verandah in Dallas with a roof extension.
Inspiration for a beach style verandah in Dallas with a roof extension.
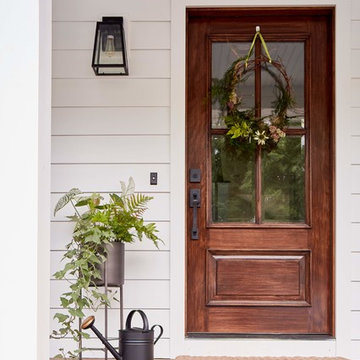
This is an example of a mid-sized country front yard verandah in Richmond with decking and a roof extension.
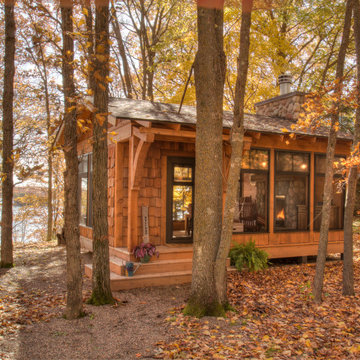
Stand Alone Three Season Porch with EZ Screens and Wood Burning Fireplace.
Design ideas for a small country backyard screened-in verandah in Minneapolis.
Design ideas for a small country backyard screened-in verandah in Minneapolis.
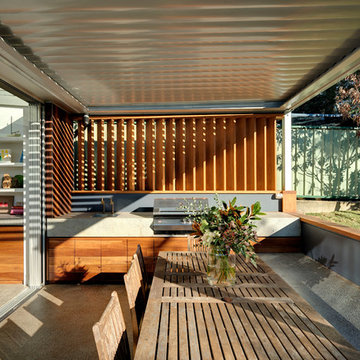
This outdoor kitchen area is an extension of the tv cabinet within the dwelling. The exterior cladding to the residence continues onto the joinery fronts. The concrete benchtop provides a practical yet stylish solution as a BBQ benchtop
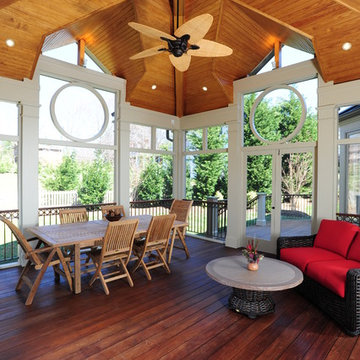
Photo of a mid-sized traditional backyard verandah in DC Metro with decking and a roof extension.
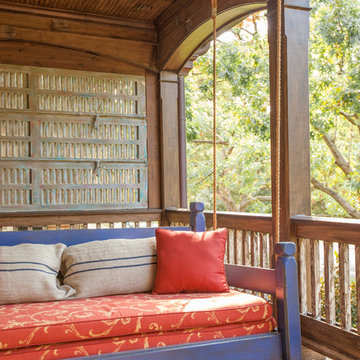
LAIR Architectural + Interior Photography
Country verandah in Dallas with decking and a roof extension.
Country verandah in Dallas with decking and a roof extension.
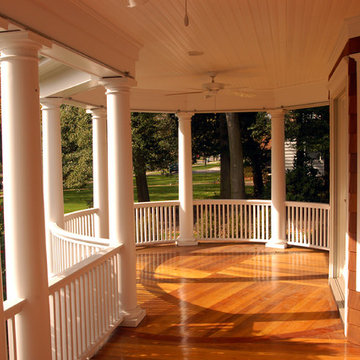
Covered Porch
Inspiration for a traditional verandah in New York.
Inspiration for a traditional verandah in New York.
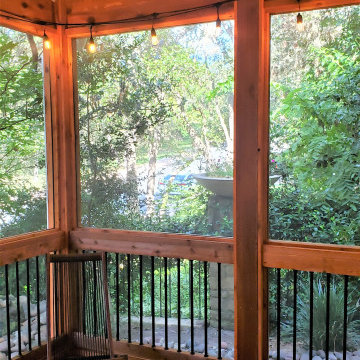
Our clients like the look of cedar, so they chose pressure-treated wood for their porch framing and had us wrap it in cedar throughout. For their porch floor, they chose Zuri decking, which we were able to match to the original deck floor.
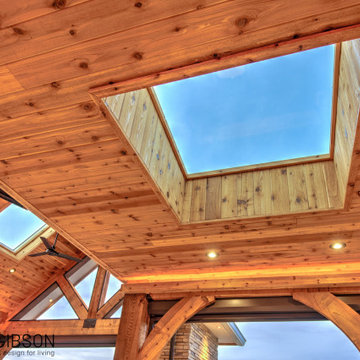
Previously a sun-drenched deck, unusable late afternoon because of the heat, and never utilized in the rain, the indoors seamlessly segues to the outdoors via Marvin's sliding wall system. Retractable Phantom Screens keep out the insects, and skylights let in the natural light stolen from the new roof. Powerful heaters and a fireplace warm it up during cool evenings.
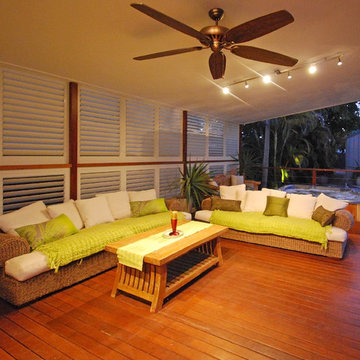
Weatherwell Aluminum shutters were used to turn this deck from an open unusable space to a luxurious outdoor living space with lounge area, dining area, and jacuzzi. The Aluminum shutters were used to create privacy from the next door neighbors. And the outlook was able to be adjusted with the moveable blades.
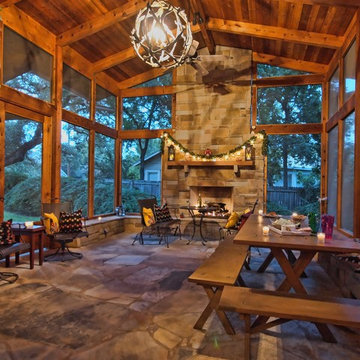
New screened porch added to old Austin home. Outdoor gas fireplace.
Design ideas for a mid-sized country side yard verandah in Austin with a fire feature, natural stone pavers and a roof extension.
Design ideas for a mid-sized country side yard verandah in Austin with a fire feature, natural stone pavers and a roof extension.
Verandah Design Ideas
1

