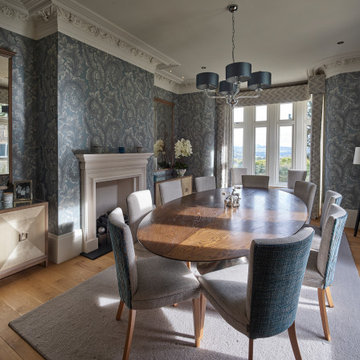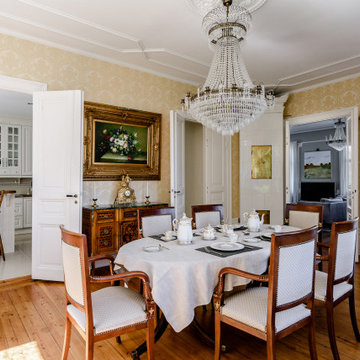Victorian Dining Room Design Ideas
Refine by:
Budget
Sort by:Popular Today
61 - 80 of 120 photos
Item 1 of 3
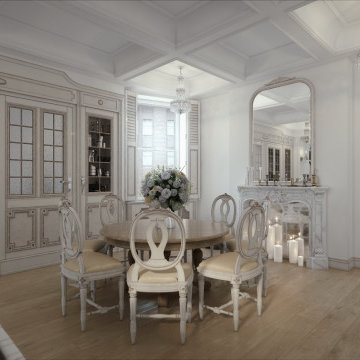
Dining room completion
Design ideas for an expansive traditional dining room in London.
Design ideas for an expansive traditional dining room in London.
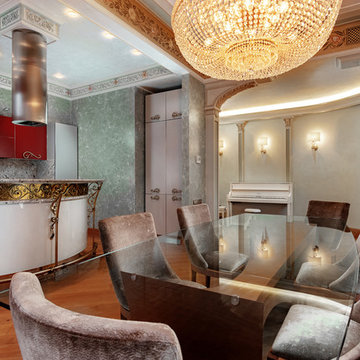
Валерий Васильев
Inspiration for a large traditional kitchen/dining combo in Saint Petersburg with green walls, orange floor and no fireplace.
Inspiration for a large traditional kitchen/dining combo in Saint Petersburg with green walls, orange floor and no fireplace.
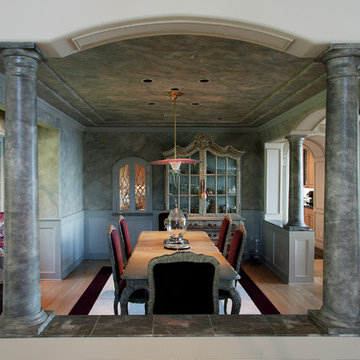
Dane Meyer
Inspiration for a large traditional open plan dining in Seattle with grey walls, light hardwood floors, no fireplace and brown floor.
Inspiration for a large traditional open plan dining in Seattle with grey walls, light hardwood floors, no fireplace and brown floor.
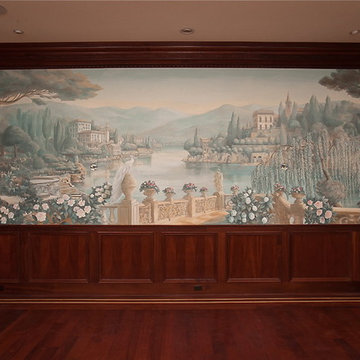
Blac Palm, Laird Myers
Inspiration for an expansive traditional kitchen/dining combo in Jacksonville with dark hardwood floors and a stone fireplace surround.
Inspiration for an expansive traditional kitchen/dining combo in Jacksonville with dark hardwood floors and a stone fireplace surround.
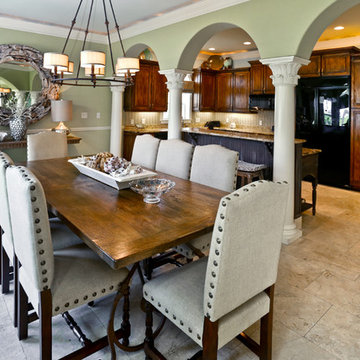
Inspiration for an expansive traditional dining room in Miami.
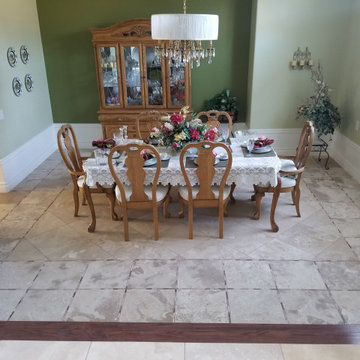
Dining room on half level between first floor and second floor.
Inspiration for a large traditional separate dining room in Austin with green walls, travertine floors and multi-coloured floor.
Inspiration for a large traditional separate dining room in Austin with green walls, travertine floors and multi-coloured floor.
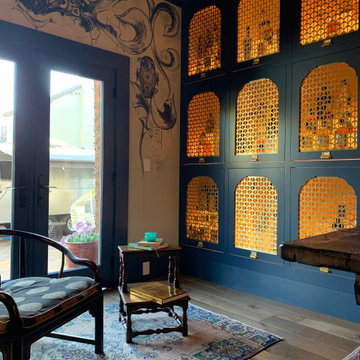
Design by Urban Chalet,
Photo by Dana Hoff
Inspiration for a large traditional kitchen/dining combo in San Francisco with blue walls, light hardwood floors, brown floor and exposed beam.
Inspiration for a large traditional kitchen/dining combo in San Francisco with blue walls, light hardwood floors, brown floor and exposed beam.
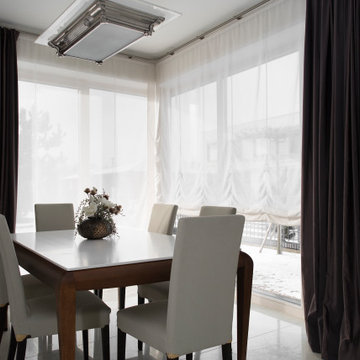
Photo of a mid-sized traditional open plan dining in London with white walls, ceramic floors and beige floor.
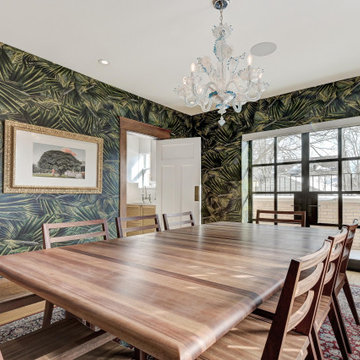
Photo of a mid-sized traditional separate dining room in Toronto with wallpaper.
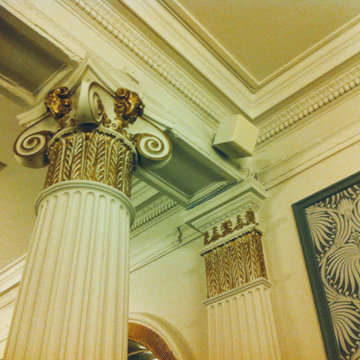
Our first step back in time, to show a little history in our portfolio. Excuse the poor lighting & low resolution images from 2013!
Photo of a large traditional open plan dining in Sussex with multi-coloured walls and wallpaper.
Photo of a large traditional open plan dining in Sussex with multi-coloured walls and wallpaper.
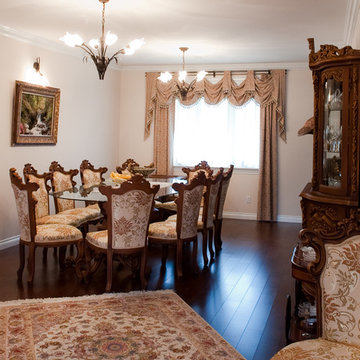
Photo of a mid-sized traditional open plan dining in Vancouver with beige walls, medium hardwood floors, brown floor, a standard fireplace and a stone fireplace surround.
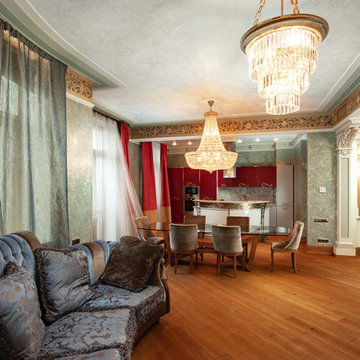
Валерий Васильев
This is an example of a large traditional kitchen/dining combo in Saint Petersburg with green walls, orange floor and no fireplace.
This is an example of a large traditional kitchen/dining combo in Saint Petersburg with green walls, orange floor and no fireplace.
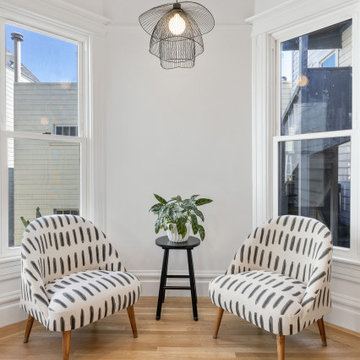
This lovely 2-story townhome suffered the effects of more than 120 years of “remuddling” and “modernization” through significant modification of the structural framing. With a large section of a load-bearing wall removed and shear walls, the full 3-story building was structurally compromised.
The program included the installation of a steel beam and structural reframing, beginning at the ground floor and through to the 3rd-floor living space.
The new structural design allowed for a significantly improved living space. The kitchen was relocated and expanded, as were the living room and dining room.
Several upgrades were made to the home, including incorporating all-electrical appliances. 1900 Victorian now boasts several eco-friendly and energy-efficient features.
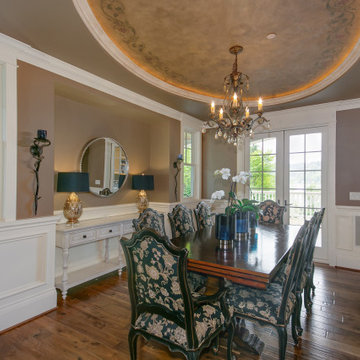
Large traditional separate dining room in Seattle with brown walls, medium hardwood floors, recessed and decorative wall panelling.
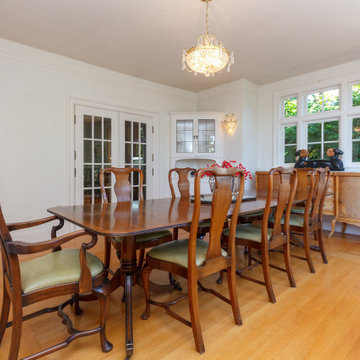
Grand 1930's era home, set back on Victoria's most sought after ocean drive. Designed for entertaining, this 4/5 BR, 5 BA home enjoys spacious rooms, wood-panelled halls, wood floors, a stately central hall complete with crystal chandelier, millwork staircase & granite fireplace. Almost 4000 finished sq ft exude style & elegance of a bygone era & offer an array of possibilities. Featuring formal LR & DR that provide an ideal setting for gatherings, while the spacious kitchen & family room are perfect for enjoying a more laid-back wholesome feeling through its wood cabinetry & brick features. Master features a balcony with stunning ocean views, walk-in closet & updated ensuite. Just down the hall is 2 more BR with a shared ensuite. Office & guest room, artist studio & plenty of storage in the partially finished basement. Incredible ocean views of Trial Island, Juan de Fuca Strait & the Olympic Mountains, this manicured sunny 0.47-acre also has some possible subdivision potential.
| Karen Love* (250) 727-5868 | RE/MAX Island Properties | www.KarenLove.com |
| Marcus DeGroot (250) 882-0898 | RE/MAX Island Properties| www.KarenLove.com |
| Robert Woodland (250) 507-7771 | RE/MAX Alliance & www.KarenLove.com |
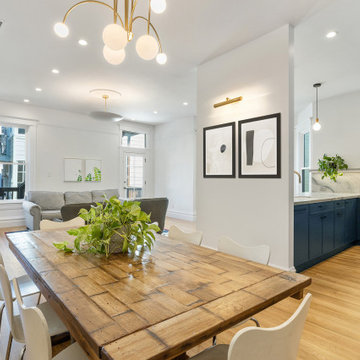
This lovely 2-story townhome suffered the effects of more than 120 years of “remuddling” and “modernization” through significant modification of the structural framing. With a large section of a load-bearing wall removed and shear walls, the full 3-story building was structurally compromised.
The program included the installation of a steel beam and structural reframing, beginning at the ground floor and through to the 3rd-floor living space.
The new structural design allowed for a significantly improved living space. The kitchen was relocated and expanded, as were the living room and dining room.
Several upgrades were made to the home, including incorporating all-electrical appliances. 1900 Victorian now boasts several eco-friendly and energy-efficient features.
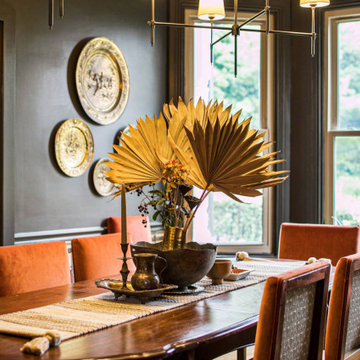
Victorian Home + Office Renovation
Inspiration for a mid-sized traditional dining room in Other with dark hardwood floors, wallpaper and wallpaper.
Inspiration for a mid-sized traditional dining room in Other with dark hardwood floors, wallpaper and wallpaper.
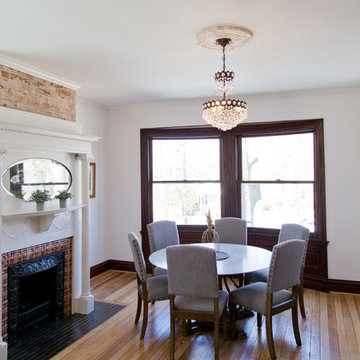
Original Fireplace Mantle & Surround, Exposed Brick, Salvaged Wood Details, Newly Sourced Crystal Chandelier.
Design ideas for an expansive traditional kitchen/dining combo in St Louis with white walls, medium hardwood floors, a standard fireplace and a tile fireplace surround.
Design ideas for an expansive traditional kitchen/dining combo in St Louis with white walls, medium hardwood floors, a standard fireplace and a tile fireplace surround.
Victorian Dining Room Design Ideas
4
