Victorian Dining Room Design Ideas
Refine by:
Budget
Sort by:Popular Today
101 - 120 of 120 photos
Item 1 of 3
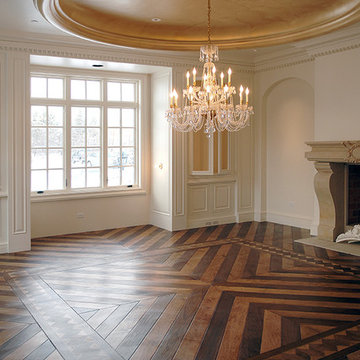
Opulent details elevate this suburban home into one that rivals the elegant French chateaus that inspired it. Floor: Variety of floor designs inspired by Villa La Cassinella on Lake Como, Italy. 6” wide-plank American Black Oak + Canadian Maple | 4” Canadian Maple Herringbone | custom parquet inlays | Prime Select | Victorian Collection hand scraped | pillowed edge | color Tolan | Satin Hardwax Oil. For more information please email us at: sales@signaturehardwoods.com
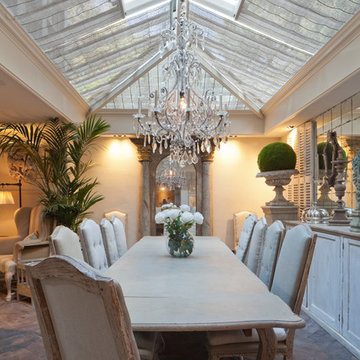
Traditional design with a modern twist, this ingenious layout links a light-filled multi-functional basement room with an upper orangery. Folding doors to the lower rooms open onto sunken courtyards. The lower room and rooflights link to the main conservatory via a spiral staircase.
Vale Paint Colour- Exterior : Carbon, Interior : Portland
Size- 4.1m x 5.9m (Ground Floor), 11m x 7.5m (Basement Level)
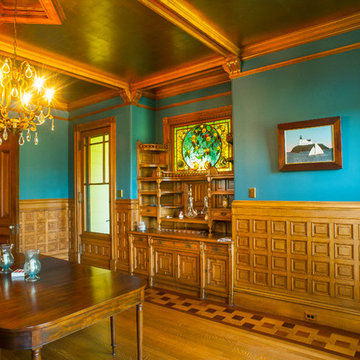
This is an example of a large traditional separate dining room in Portland Maine with blue walls, medium hardwood floors, a standard fireplace, a tile fireplace surround and brown floor.
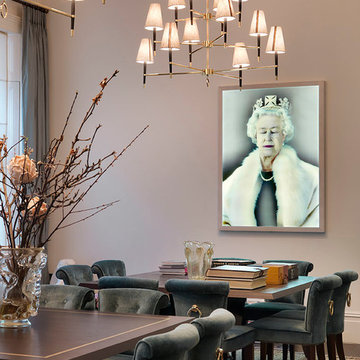
Dining area with high ceilings
Photo of an expansive traditional open plan dining in London with white walls and dark hardwood floors.
Photo of an expansive traditional open plan dining in London with white walls and dark hardwood floors.
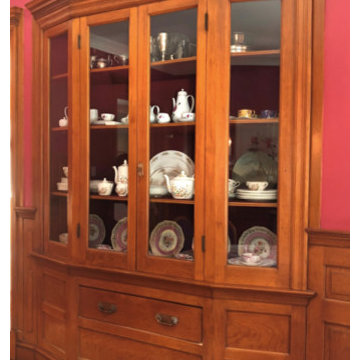
For the dining room color we created a rich raspberry tone starting with Sherwin Williams Gala Pink #6579 and carefully adjusting with tints to our liking! Sharon and I discussed this over the phone a lot, and specified the lacquer finish to marry with this room's rich, mahogany wood paneling. Queen Anne Victorian, Fairfield, Iowa. Belltown Design. Photography by Corelee Dey and Sharon Schmidt.
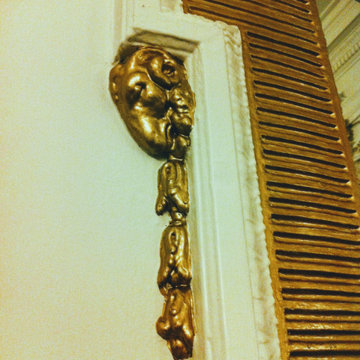
Our first step back in time, to show a little history in our portfolio. Excuse the poor lighting & low resolution images from 2013!
Photo of a large traditional open plan dining in Sussex with multi-coloured walls and wallpaper.
Photo of a large traditional open plan dining in Sussex with multi-coloured walls and wallpaper.
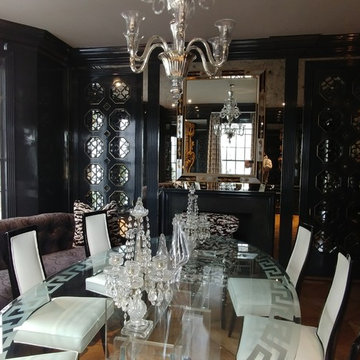
Beautiful formal dining room where we performed the mirror work and also cut, beveled, designed, and etched the glass dining room table.
Inspiration for a large traditional kitchen/dining combo in Other with black walls and dark hardwood floors.
Inspiration for a large traditional kitchen/dining combo in Other with black walls and dark hardwood floors.
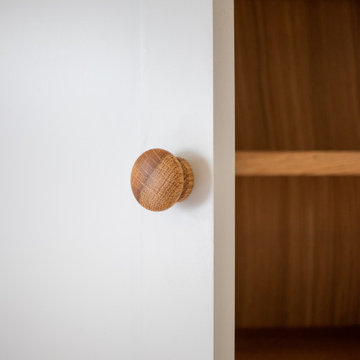
Bespoke family dining room designed to match the house interior and exterior elements. Doors and frames are Shaker style. Enclosed shelving for storage on the right and left hand side. Alcove cabinet internals, knobs and cable port in Oak coated in Osmo oil 'clear'. The rest of the cabinet is all spray painted finish in Farrow and Ball 'Pavilion Gray' with a 10% sheen.
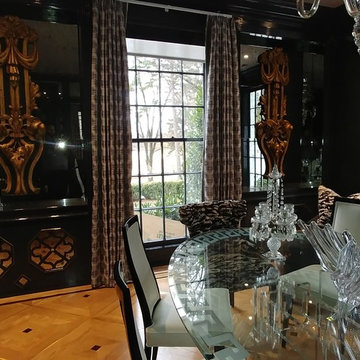
Beautiful formal dining room where we performed the mirror work and also cut, beveled, designed, and etched the glass dining room table.
This is an example of a large traditional kitchen/dining combo in Other with black walls and dark hardwood floors.
This is an example of a large traditional kitchen/dining combo in Other with black walls and dark hardwood floors.
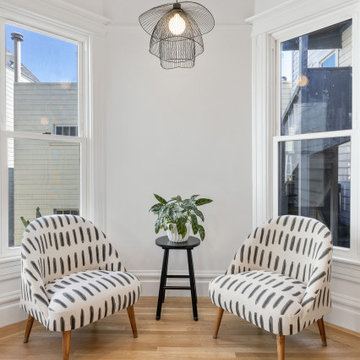
This lovely 2-story townhome suffered the effects of more than 120 years of “remuddling” and “modernization” through significant modification of the structural framing. With a large section of a load-bearing wall removed and shear walls, the full 3-story building was structurally compromised.
The program included the installation of a steel beam and structural reframing, beginning at the ground floor and through to the 3rd-floor living space.
The new structural design allowed for a significantly improved living space. The kitchen was relocated and expanded, as were the living room and dining room.
Several upgrades were made to the home, including incorporating all-electrical appliances. 1900 Victorian now boasts several eco-friendly and energy-efficient features.
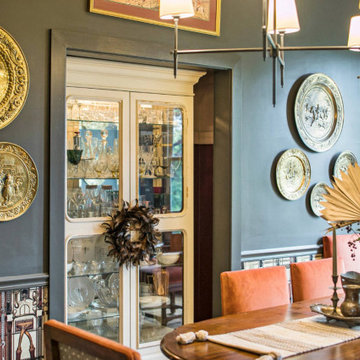
Victorian Home + Office Renovation
This is an example of a mid-sized traditional dining room in Other with dark hardwood floors, wallpaper and wallpaper.
This is an example of a mid-sized traditional dining room in Other with dark hardwood floors, wallpaper and wallpaper.
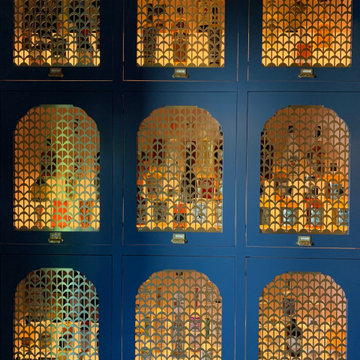
Design by Urban Chalet,
Photo by Dana Hoff
Design ideas for a large traditional kitchen/dining combo in San Francisco with blue walls, light hardwood floors, brown floor and exposed beam.
Design ideas for a large traditional kitchen/dining combo in San Francisco with blue walls, light hardwood floors, brown floor and exposed beam.
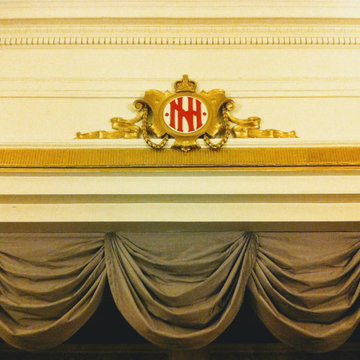
Our first step back in time, to show a little history in our portfolio. Excuse the poor lighting & low resolution images from 2013!
Large traditional open plan dining in Sussex with multi-coloured walls and wallpaper.
Large traditional open plan dining in Sussex with multi-coloured walls and wallpaper.
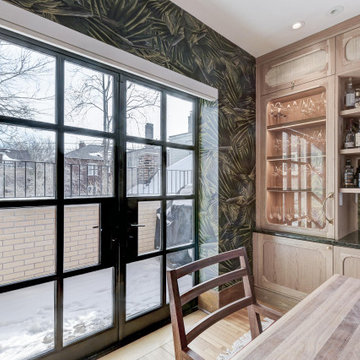
This is an example of a mid-sized traditional separate dining room in Toronto with wallpaper.
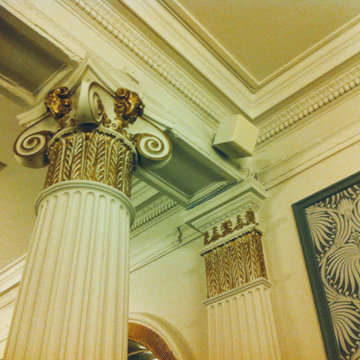
Our first step back in time, to show a little history in our portfolio. Excuse the poor lighting & low resolution images from 2013!
Photo of a large traditional open plan dining in Sussex with multi-coloured walls and wallpaper.
Photo of a large traditional open plan dining in Sussex with multi-coloured walls and wallpaper.
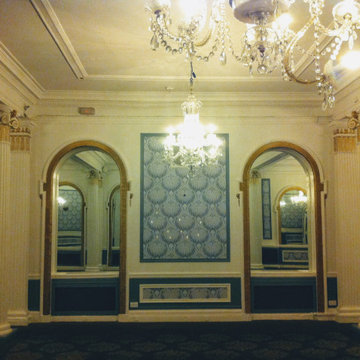
Our first step back in time, to show a little history in our portfolio. Excuse the poor lighting & low resolution images from 2013!
Design ideas for a large traditional open plan dining in Sussex with multi-coloured walls and wallpaper.
Design ideas for a large traditional open plan dining in Sussex with multi-coloured walls and wallpaper.
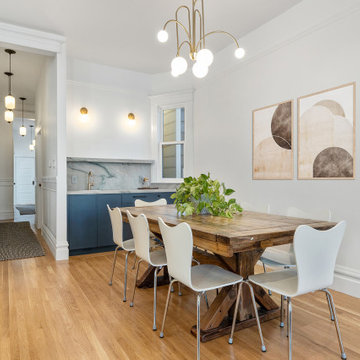
This lovely 2-story townhome suffered the effects of more than 120 years of “remuddling” and “modernization” through significant modification of the structural framing. With a large section of a load-bearing wall removed and shear walls, the full 3-story building was structurally compromised.
The program included the installation of a steel beam and structural reframing, beginning at the ground floor and through to the 3rd-floor living space.
The new structural design allowed for a significantly improved living space. The kitchen was relocated and expanded, as were the living room and dining room.
Several upgrades were made to the home, including incorporating all-electrical appliances. 1900 Victorian now boasts several eco-friendly and energy-efficient features.
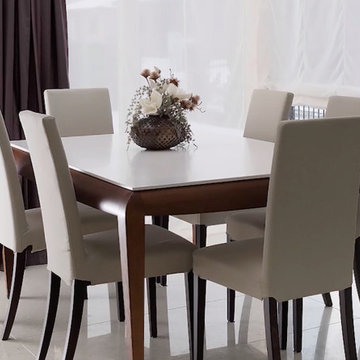
This is an example of a mid-sized traditional open plan dining in London with white walls, ceramic floors and beige floor.
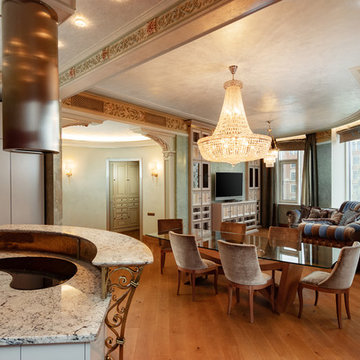
Валерий Васильев
This is an example of a large traditional kitchen/dining combo in Saint Petersburg with green walls, no fireplace and orange floor.
This is an example of a large traditional kitchen/dining combo in Saint Petersburg with green walls, no fireplace and orange floor.
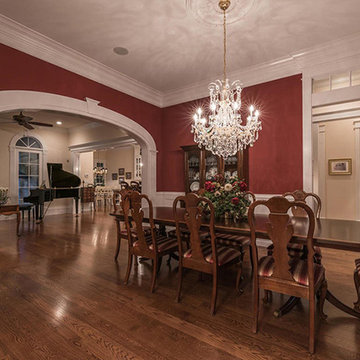
Gorgeous Traditional on Lake Austin! Private gated Estate offers lush landscaping. Immaculate condition w/ elegant finishes thru out & attention to craftsmanship. Living w/ fireplace opens to a chef's dream kitchen. Formal dining w/ butler pantry. Master w/ sitting & luxurious bath. 4 beds & living space up w/ secret room. Garage apartment or secondary living, Backyard retreat with patio space, pool, spa & summer kitchen which leads down to the water w/ private boat dock. Great entertaining home!
Victorian Dining Room Design Ideas
6