All Wall Treatments Victorian Entryway Design Ideas
Refine by:
Budget
Sort by:Popular Today
41 - 60 of 68 photos
Item 1 of 3
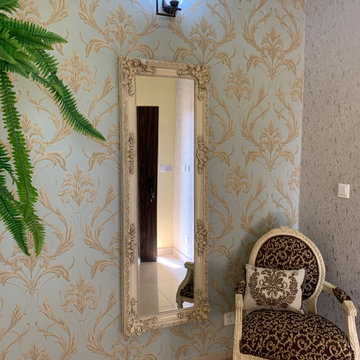
Victorian style entrance room
This is an example of a mid-sized traditional entry hall in Buckinghamshire with beige walls, porcelain floors, beige floor and wallpaper.
This is an example of a mid-sized traditional entry hall in Buckinghamshire with beige walls, porcelain floors, beige floor and wallpaper.
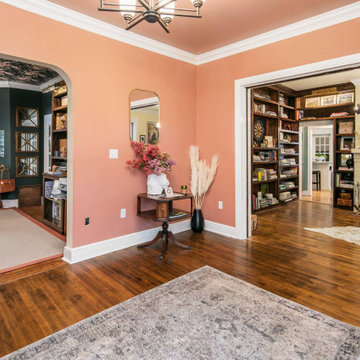
Victorian Home + Office Renovation
Large traditional foyer in Other with pink walls, dark hardwood floors and wallpaper.
Large traditional foyer in Other with pink walls, dark hardwood floors and wallpaper.
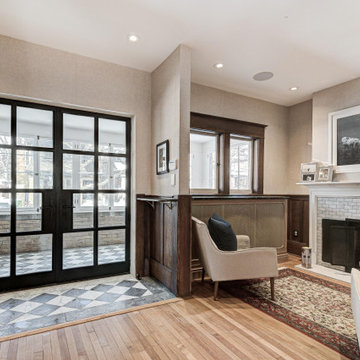
Design ideas for a mid-sized traditional foyer in Toronto with porcelain floors, a double front door, a black front door and wallpaper.
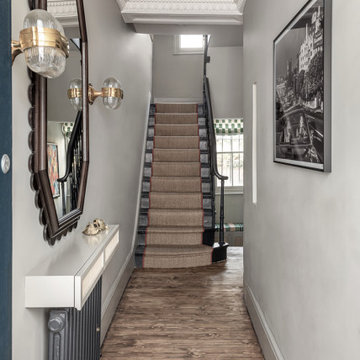
Cosy and elegant entrance hall with bright colours and bespoke joinery and lights
Mid-sized traditional entry hall in London with grey walls, painted wood floors, a single front door, a black front door, multi-coloured floor, recessed and wallpaper.
Mid-sized traditional entry hall in London with grey walls, painted wood floors, a single front door, a black front door, multi-coloured floor, recessed and wallpaper.
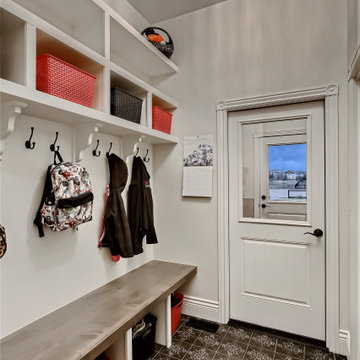
Mudroom with attached dog room, built in lockers.
This is an example of a large traditional mudroom in Denver with white walls, porcelain floors, multi-coloured floor and decorative wall panelling.
This is an example of a large traditional mudroom in Denver with white walls, porcelain floors, multi-coloured floor and decorative wall panelling.
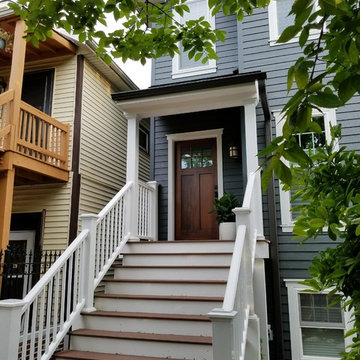
Removed old Brick and Vinyl Siding to install Insulation, Wrap, James Hardie Siding (Cedarmill) in Iron Gray and Hardie Trim in Arctic White, Installed Simpson Entry Door, Garage Doors, ClimateGuard Ultraview Vinyl Windows, Gutters and GAF Timberline HD Shingles in Charcoal. Also, Soffit & Fascia with Decorative Corner Brackets on Front Elevation. Installed new Canopy, Stairs, Rails and Columns and new Back Deck with Cedar.
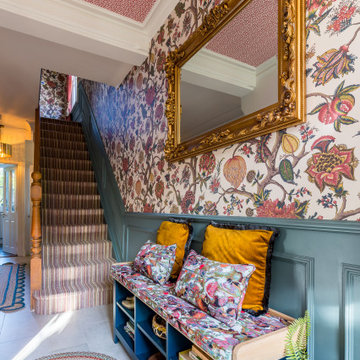
Victorian Entrance hall in need of full redesign and renovation. This hall now is so welcoming and warm!
new underfloor heating and large tiles, new paneling and carpets, hardware and wallpapered walls. we added a bespoke commissioned paining, large floor standing lamps, bespoke storage and coat rack and full design.

Design ideas for a small traditional mudroom in Houston with white walls, dark hardwood floors, brown floor, timber and planked wall panelling.
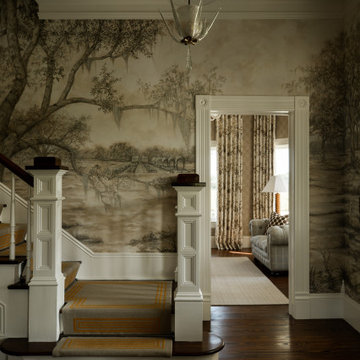
Photo of a large traditional foyer in Houston with dark hardwood floors, brown floor and wallpaper.
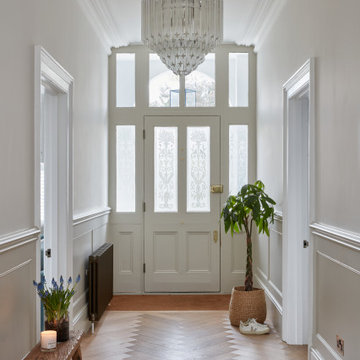
Design ideas for a traditional entryway in Surrey with white walls, brown floor and panelled walls.
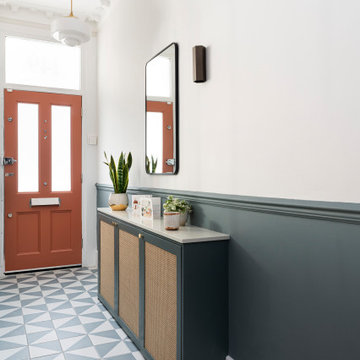
Photo of a mid-sized traditional entry hall in London with blue walls, ceramic floors, a single front door, a red front door, blue floor, vaulted and panelled walls.
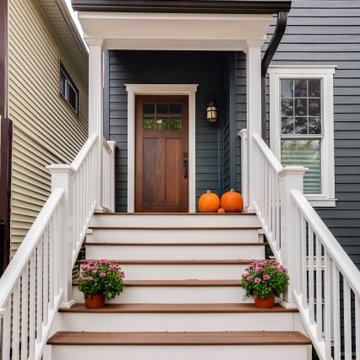
Removed old Brick and Vinyl Siding to install Insulation, Wrap, James Hardie Siding (Cedarmill) in Iron Gray and Hardie Trim in Arctic White, Installed Simpson Entry Door, Garage Doors, ClimateGuard Ultraview Vinyl Windows, Gutters and GAF Timberline HD Shingles in Charcoal. Also, Soffit & Fascia with Decorative Corner Brackets on Front Elevation. Installed new Canopy, Stairs, Rails and Columns and new Back Deck with Cedar.
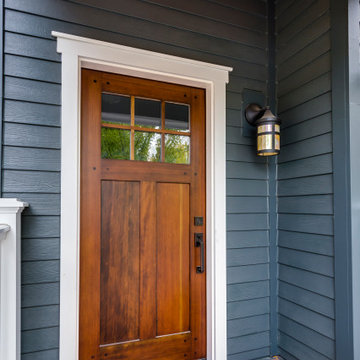
Removed old Brick and Vinyl Siding to install Insulation, Wrap, James Hardie Siding (Cedarmill) in Iron Gray and Hardie Trim in Arctic White, Installed Simpson Entry Door, Garage Doors, ClimateGuard Ultraview Vinyl Windows, Gutters and GAF Timberline HD Shingles in Charcoal. Also, Soffit & Fascia with Decorative Corner Brackets on Front Elevation. Installed new Canopy, Stairs, Rails and Columns and new Back Deck with Cedar.
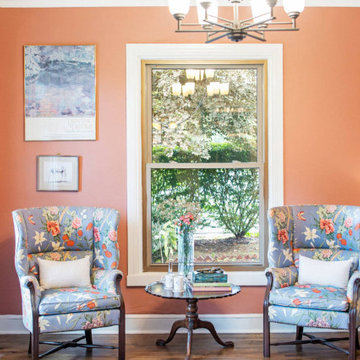
Victorian Home + Office Renovation
Photo of a large traditional foyer in Other with pink walls, dark hardwood floors, a single front door, a white front door and wallpaper.
Photo of a large traditional foyer in Other with pink walls, dark hardwood floors, a single front door, a white front door and wallpaper.
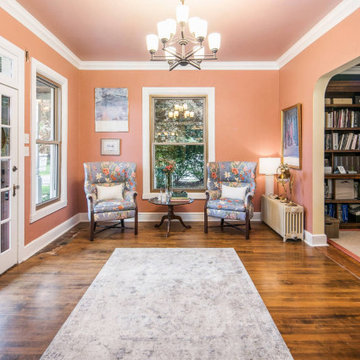
Victorian Home + Office Renovation
Photo of a large traditional foyer in Other with pink walls, dark hardwood floors, a single front door, a white front door and wallpaper.
Photo of a large traditional foyer in Other with pink walls, dark hardwood floors, a single front door, a white front door and wallpaper.
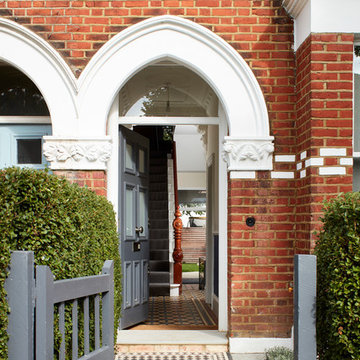
Lincoln Road is our renovation and extension of a Victorian house in East Finchley, North London. It was driven by the will and enthusiasm of the owners, Ed and Elena, who's desire for a stylish and contemporary family home kept the project focused on achieving their goals.
Our design contrasts restored Victorian interiors with a strikingly simple, glass and timber kitchen extension - and matching loft home office.
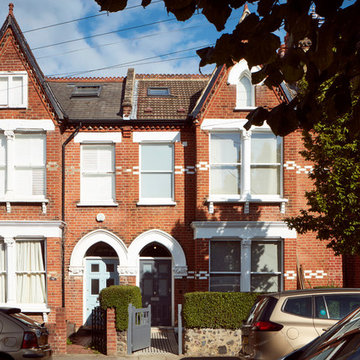
Lincoln Road is our renovation and extension of a Victorian house in East Finchley, North London. It was driven by the will and enthusiasm of the owners, Ed and Elena, who's desire for a stylish and contemporary family home kept the project focused on achieving their goals.
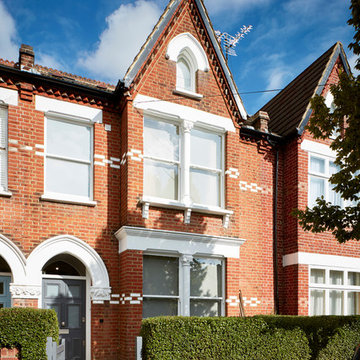
Lincoln Road is our renovation and extension of a Victorian house in East Finchley, North London. It was driven by the will and enthusiasm of the owners, Ed and Elena, who's desire for a stylish and contemporary family home kept the project focused on achieving their goals.
Our design contrasts restored Victorian interiors with a strikingly simple, glass and timber kitchen extension - and matching loft home office.
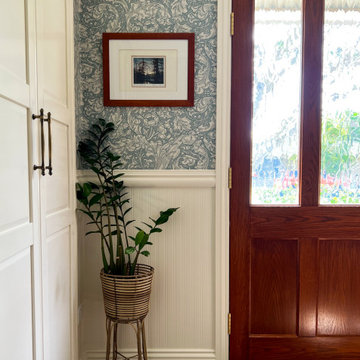
Design ideas for a mid-sized traditional foyer in Brisbane with beige walls, ceramic floors, a double front door, a medium wood front door, orange floor and wallpaper.
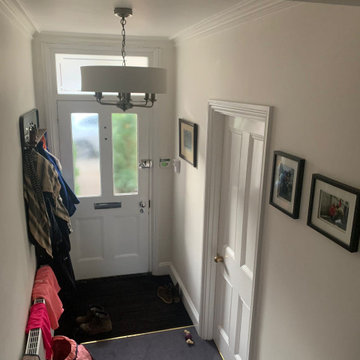
Victorian Entrance hall in need of full redesign and renovation. This hall now is so welcoming and warm!
new underfloor heating and large tiles, new paneling and carpets, hardware and wallpapered walls. we added a bespoke commissioned paining, large floor standing lamps, bespoke storage and coat rack and full design.
All Wall Treatments Victorian Entryway Design Ideas
3