2,981 Victorian Home Design Photos
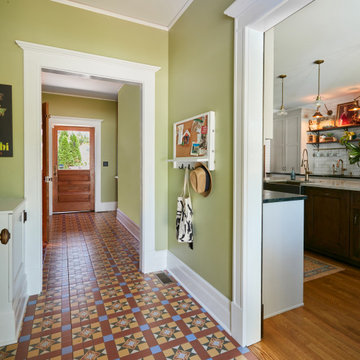
This home was designed around access. While the desire was not to have it ADA compliant it was designed with wheelchair access in mind. The mud room boasts access to a screened porch and an elevator that can take you down to the patio, firepit and grill or any other level you wish.
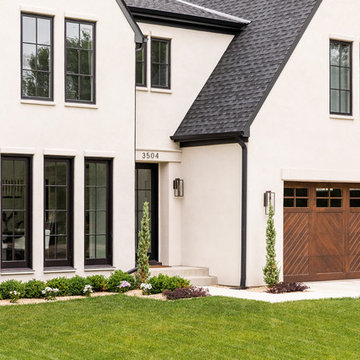
Photo of a large traditional two-storey stucco beige house exterior in Minneapolis with a gable roof and a shingle roof.
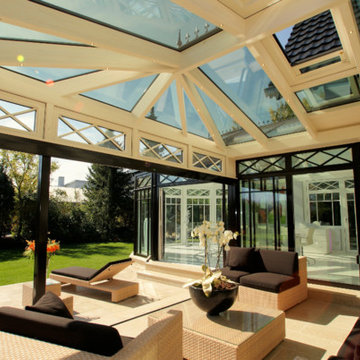
Dieser beeindrucke Wintergarten im viktorianischen Stil mit angeschlossenem Sommergarten wurde als Wohnraumerweiterung konzipiert und umgesetzt. Er sollte das Haus elegant zum großen Garten hin öffnen. Dies ist auch vor allem durch den Sommergarten gelungen, dessen schiebbaren Ganzglaselemente eine fast komplette Öffnung erlauben. Der Clou bei diesem Wintergarten ist der Kontrast zwischen klassischer Außenansicht und einem topmodernen Interieur-Design, das in einem edlen Weiß gehalten wurde. So lässt sich ganzjährig der Garten in vollen Zügen genießen, besonders auch abends dank stimmungsvollen Dreamlights in der Dachkonstruktion.
Gerne verwirklichen wir auch Ihren Traum von einem viktorianischen Wintergarten. Mehr Infos dazu finden Sie auf unserer Webseite www.krenzer.de. Sie können uns gerne telefonisch unter der 0049 6681 96360 oder via E-Mail an mail@krenzer.de erreichen. Wir würden uns freuen, von Ihnen zu hören. Auf unserer Webseite (www.krenzer.de) können Sie sich auch gerne einen kostenlosen Katalog bestellen.
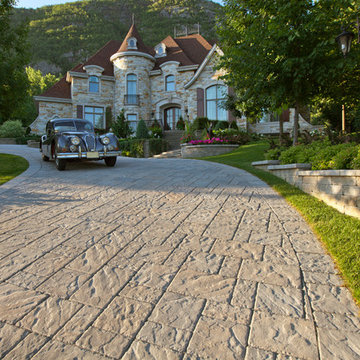
Traditional style driveway using Techo-Bloc's Blu 80 mm pavers.
This is an example of an expansive traditional three-storey beige exterior in Philadelphia with stone veneer and a gable roof.
This is an example of an expansive traditional three-storey beige exterior in Philadelphia with stone veneer and a gable roof.
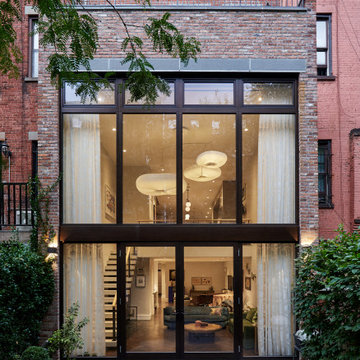
Inspiration for a large traditional three-storey brick red townhouse exterior in New York with a flat roof.
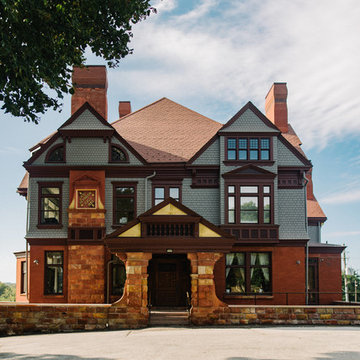
Photo by Justin Meyer
Photo of an expansive traditional three-storey grey exterior in Other with wood siding and a gable roof.
Photo of an expansive traditional three-storey grey exterior in Other with wood siding and a gable roof.
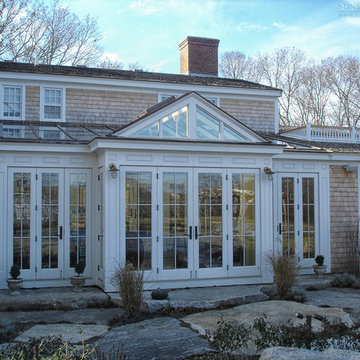
The original English conservatories were designed and built in cooler European climates to provide a safe environment for tropical plants and to hold flower displays. By the end of the nineteenth century, Europeans were also using conservatories for social and living spaces. Following in this rich tradition, the New England conservatory is designed and engineered to provide a comfortable, year-round addition to the house, sometimes functioning as a space completely open to the main living area.
Nestled in the heart of Martha’s Vineyard, the magnificent conservatory featured here blends perfectly into the owner’s country style colonial estate. The roof system has been constructed with solid mahogany and features a soft color-painted interior and a beautiful copper clad exterior. The exterior architectural eave line is carried seamlessly from the existing house and around the conservatory. The glass dormer roof establishes beautiful contrast with the main lean-to glass roof. Our construction allows for extraordinary light levels within the space, and the view of the pool and surrounding landscape from the Marvin French doors provides quite the scene.
The interior is a rustic finish with brick walls and a stone patio floor. These elements combine to create a space which truly provides its owners with a year-round opportunity to enjoy New England’s scenic outdoors from the comfort of a traditional conservatory.
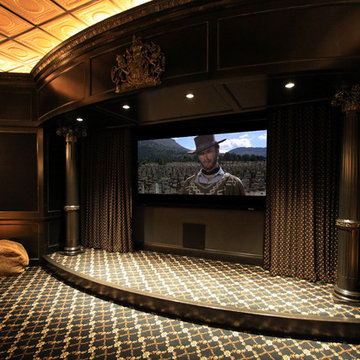
This is an example of an expansive traditional enclosed home theatre in Other with multi-coloured walls, carpet, a wall-mounted tv and multi-coloured floor.
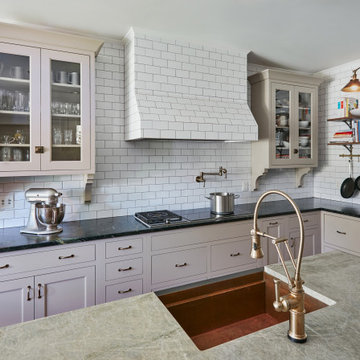
The goals included a Victorian Period look and universal design features. Wider isles for wheelchair mobility was incorporated. The farm sink is pulled forward for access. the touch less faucet and anti-microbial copper sink are never a bad idea. Other interesting features include armoire doors on the oven and refrigerator and freezer doors provide access. Cabinet surrounds features flush inset doors by Woodharbor painted Morel, and features Soapstone counters. Walnut shelves by Woodharbor for Clawson Cabinets, Antique Brackets and hardware— “customer find”. Brass rail and s hooks by deVOL. All details that provide access at the lower level for both children and people with reach limitations. The kitchen features and induction cooktop and a gas component both by Wolf. the pot filler and glass cabinets with bracket details and antique hardware complete the look.
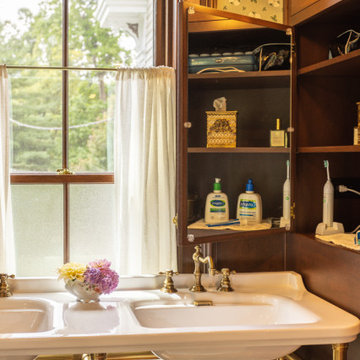
Photo of a large traditional master bathroom in Cincinnati with furniture-like cabinets, brown cabinets, a claw-foot tub, a corner shower, a one-piece toilet, dark hardwood floors, a pedestal sink, granite benchtops, brown floor, a hinged shower door, white benchtops, an enclosed toilet, a double vanity, a freestanding vanity and decorative wall panelling.
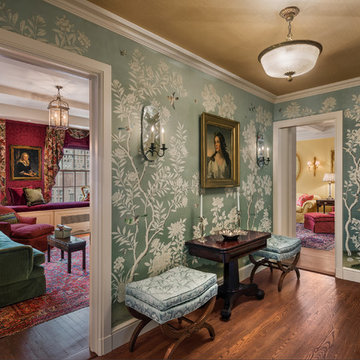
Entry gallery with hand painted Gracie wallcovering
Photo credit: Tom Crane
This is an example of a small traditional entry hall in New York with green walls, brown floor and dark hardwood floors.
This is an example of a small traditional entry hall in New York with green walls, brown floor and dark hardwood floors.
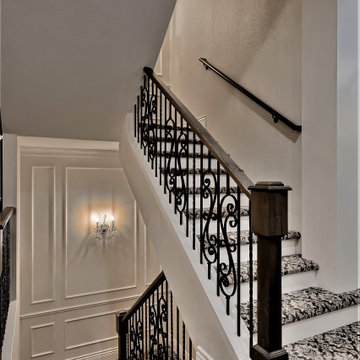
Feature staircase with paneled walls on landings, patterned carpet treads, white risers.
Photo of a mid-sized traditional carpeted u-shaped staircase in Denver with painted wood risers, wood railing and panelled walls.
Photo of a mid-sized traditional carpeted u-shaped staircase in Denver with painted wood risers, wood railing and panelled walls.
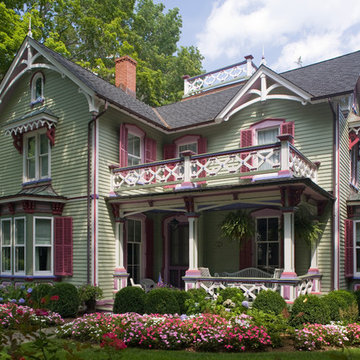
Doyle Coffin Architecture
+ Dan Lenore, Photographer
Design ideas for a large traditional two-storey green exterior in New York with wood siding.
Design ideas for a large traditional two-storey green exterior in New York with wood siding.

Design ideas for a large traditional three-storey blue house exterior in Boston with concrete fiberboard siding, a gable roof, a shingle roof, a black roof and shingle siding.
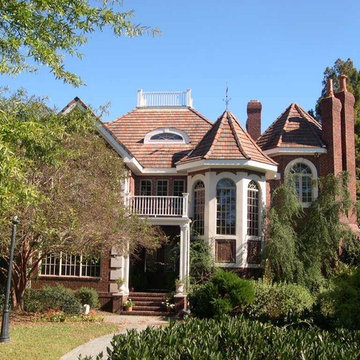
Designed by C. Matthew Dixon, Dixon Design-Build Group, INC 252.722.5227
Design ideas for a large traditional three-storey brick red exterior in Other with a hip roof and a tile roof.
Design ideas for a large traditional three-storey brick red exterior in Other with a hip roof and a tile roof.
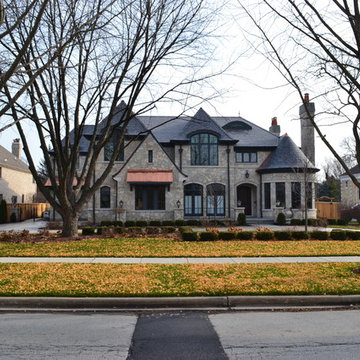
Inspiration for a large traditional two-storey house exterior in Chicago with stone veneer.
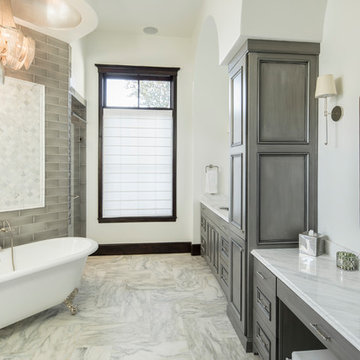
This is an example of a large traditional master bathroom in Austin with beaded inset cabinets, grey cabinets, a claw-foot tub, gray tile, glass tile, beige walls, marble floors, an undermount sink, marble benchtops and white floor.
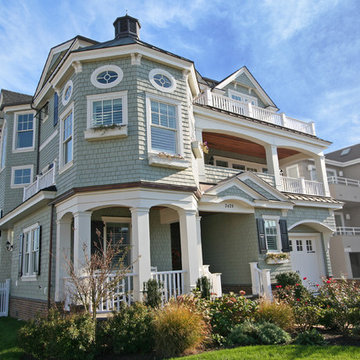
Inspiration for a large traditional three-storey green exterior in Philadelphia with wood siding.
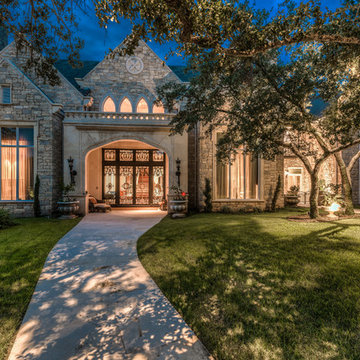
Large trees provide ample shade while walking up to the front doors.
Photo by Artist Couple
Photo of a large traditional two-storey beige exterior in Austin with stone veneer and a clipped gable roof.
Photo of a large traditional two-storey beige exterior in Austin with stone veneer and a clipped gable roof.
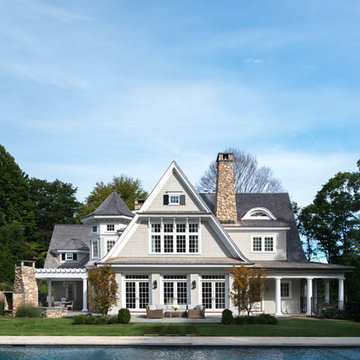
Design ideas for a large traditional three-storey grey exterior in New York with wood siding and a gable roof.
2,981 Victorian Home Design Photos
9


















