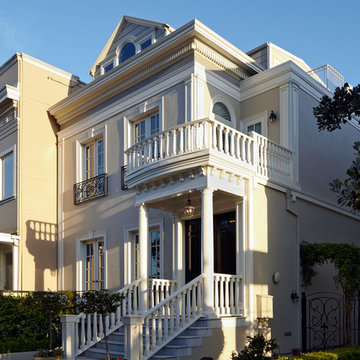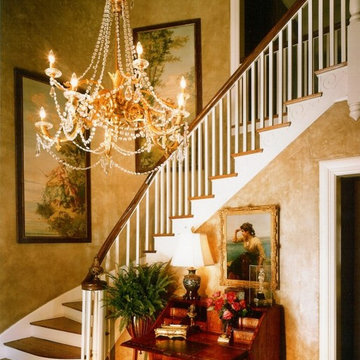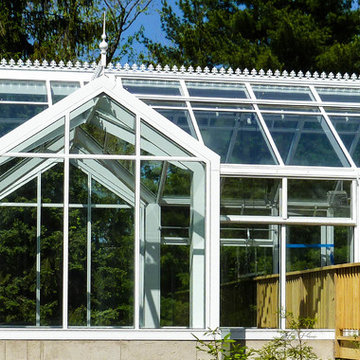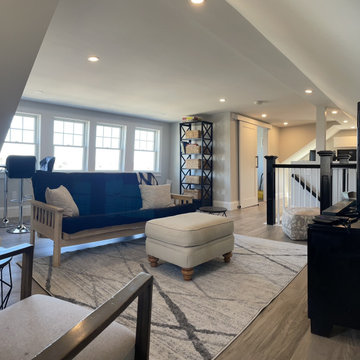2,981 Victorian Home Design Photos
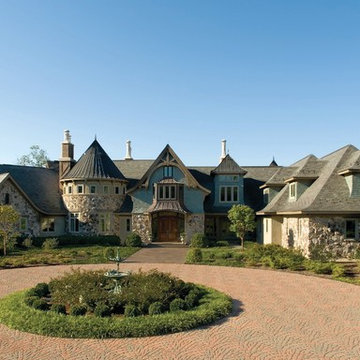
Photo of an expansive traditional front yard full sun driveway for spring in New York with a water feature and brick pavers.
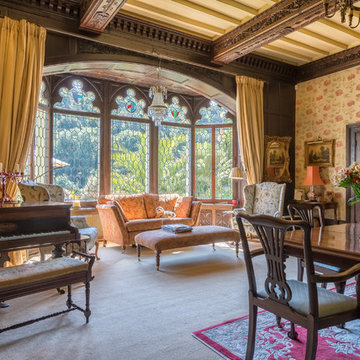
Stunning living room with views to the River Dart in a fully renovated Lodge House in the Strawberry Hill Gothic Style. c1883 Warfleet Creek, Dartmouth, South Devon. Colin Cadle Photography, Photo Styling by Jan
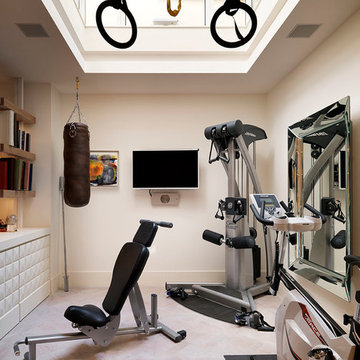
Home gym, light created with atrium
Tyler Mandic Ltd
This is an example of a large traditional multipurpose gym in London with white walls and light hardwood floors.
This is an example of a large traditional multipurpose gym in London with white walls and light hardwood floors.
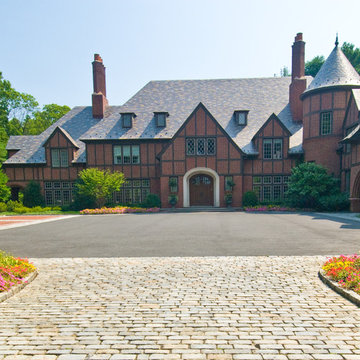
Photo of an expansive traditional three-storey brick red house exterior in New York with a hip roof and a shingle roof.
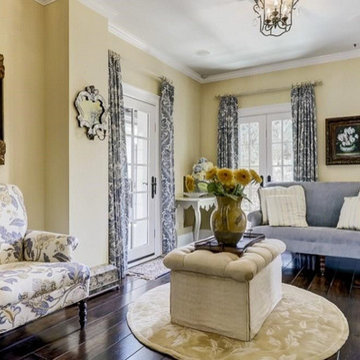
Deziner Tonie & Associates - Decorating Den Interiors California
This area of the home was the small guest room area. This is where I asked the client to allow us to take this home to the error it was created. Sweet Victorian small furnishings were required allowing a private sitting area for the three guest suites that are in this area.Deziner Tonie & Associates, Luv2Dezin LLC, Decorating Den Interiors
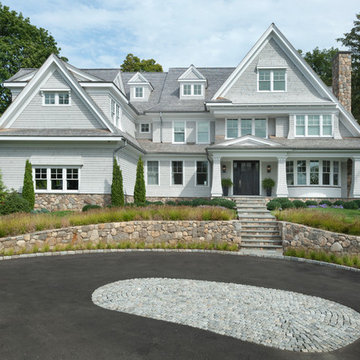
Seamlessly blending classic Nantucket Shingle Style with the clean lines and modern finishes of today, this 10,000 square foot home sits at the end of a private cul-de-sac on a beautifully terraced one acre in the Compo beach area of Westport. This home offers the best in transitional design throughout four impeccably finished levels. Stunning interiors offer 10’ ceilings, five fireplaces, handcrafted millwork, paneling and built-ins and exquisite marble and natural stone finishes.
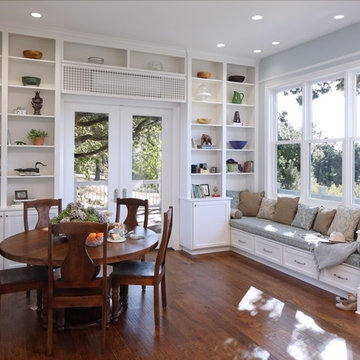
Jen Pywell Photography
This is an example of an expansive traditional eat-in kitchen in Portland with a farmhouse sink, recessed-panel cabinets, white cabinets, marble benchtops, white splashback, subway tile splashback, white appliances, medium hardwood floors and with island.
This is an example of an expansive traditional eat-in kitchen in Portland with a farmhouse sink, recessed-panel cabinets, white cabinets, marble benchtops, white splashback, subway tile splashback, white appliances, medium hardwood floors and with island.
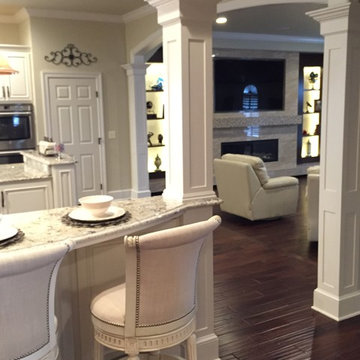
This homeowner inspired of a French Colonial kitchen & master bath in his expansive new addition. We were able to incorporate his favorite design elements while staying within budget for a truly breathtaking finished product! The kitchen was designed using Starmark Cabinetry's Huntingford Maple door style finished in a tinted varnish color called Macadamia. The hardware used is from Berenson's Opus Collection in Rubbed Bronze.
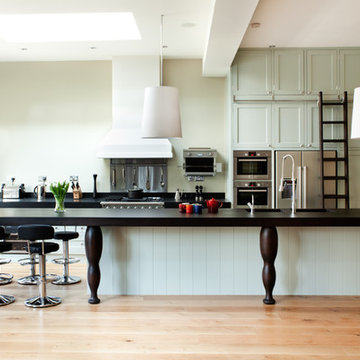
Paul Craig ©Paul Craig 2014 All Rights Reserved
Photo of an expansive traditional galley kitchen in London with shaker cabinets, grey cabinets, stainless steel appliances, medium hardwood floors and with island.
Photo of an expansive traditional galley kitchen in London with shaker cabinets, grey cabinets, stainless steel appliances, medium hardwood floors and with island.
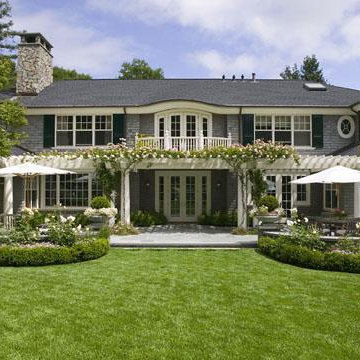
Rear view showing eyelid dormer and symmetrical layout of windows and doors
Inspiration for a large traditional two-storey grey house exterior in San Francisco with wood siding, a gable roof and a shingle roof.
Inspiration for a large traditional two-storey grey house exterior in San Francisco with wood siding, a gable roof and a shingle roof.
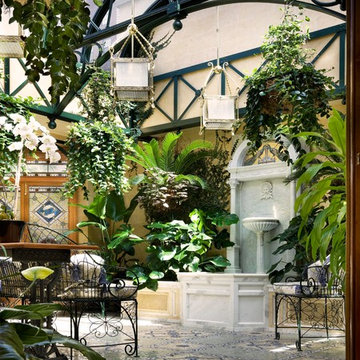
Durston Saylor
Design ideas for a mid-sized traditional patio in New York with a container garden and tile.
Design ideas for a mid-sized traditional patio in New York with a container garden and tile.

DND Speakeasy bar at Vintry & Mercer hotel
Large traditional galley wet bar in London with a drop-in sink, recessed-panel cabinets, dark wood cabinets, marble benchtops, black splashback, marble splashback, porcelain floors, brown floor and black benchtop.
Large traditional galley wet bar in London with a drop-in sink, recessed-panel cabinets, dark wood cabinets, marble benchtops, black splashback, marble splashback, porcelain floors, brown floor and black benchtop.
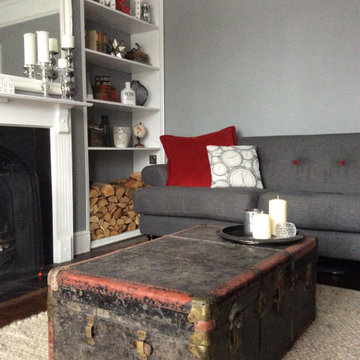
Design ideas for a large traditional enclosed living room in Other with grey walls, dark hardwood floors, a standard fireplace, a metal fireplace surround and brown floor.
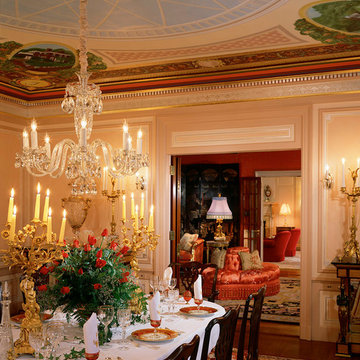
Robert Benson Photography
This is an example of a traditional dining room in Bridgeport.
This is an example of a traditional dining room in Bridgeport.
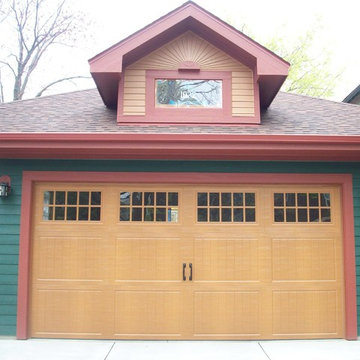
Brian Terranova
Photo of a mid-sized traditional detached two-car carport in Milwaukee.
Photo of a mid-sized traditional detached two-car carport in Milwaukee.
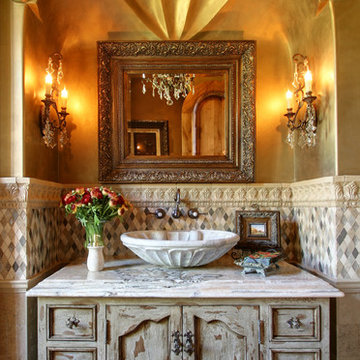
Custom Luxury Bathrooms by Fratantoni Interior Designers!!
Follow us on Pinterest, Twitter, Instagram and Facebook for more inspiring photos!!
Photo of an expansive traditional 3/4 bathroom in Phoenix with a vessel sink, mosaic tile, light wood cabinets, beige tile, beige walls, travertine floors, engineered quartz benchtops and recessed-panel cabinets.
Photo of an expansive traditional 3/4 bathroom in Phoenix with a vessel sink, mosaic tile, light wood cabinets, beige tile, beige walls, travertine floors, engineered quartz benchtops and recessed-panel cabinets.
2,981 Victorian Home Design Photos
6



















