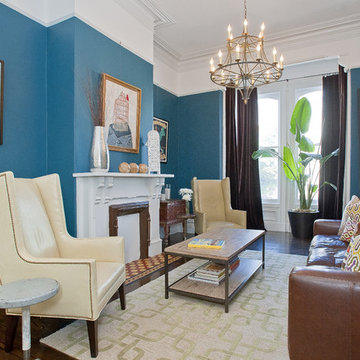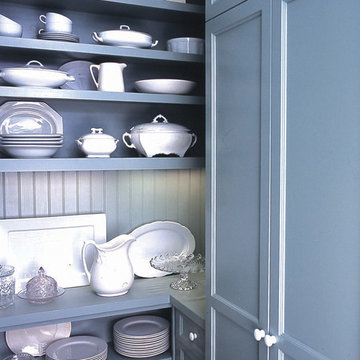Decorating With Blue And White 71 Victorian Home Design Photos
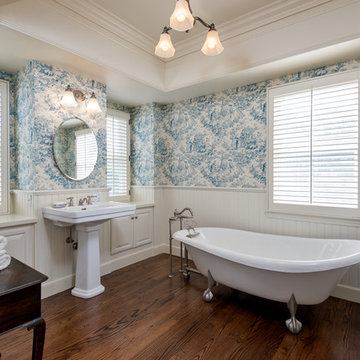
Bart Edson
Photo of a traditional bathroom in San Francisco with a claw-foot tub, multi-coloured walls, dark hardwood floors, a pedestal sink and brown floor.
Photo of a traditional bathroom in San Francisco with a claw-foot tub, multi-coloured walls, dark hardwood floors, a pedestal sink and brown floor.
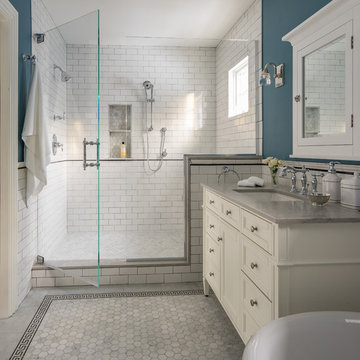
Eric Roth Photography
Photo of a mid-sized traditional master bathroom in Boston with recessed-panel cabinets, white cabinets, an alcove shower, white tile, subway tile, blue walls, an undermount sink, grey floor, a hinged shower door, a claw-foot tub, marble floors, engineered quartz benchtops and grey benchtops.
Photo of a mid-sized traditional master bathroom in Boston with recessed-panel cabinets, white cabinets, an alcove shower, white tile, subway tile, blue walls, an undermount sink, grey floor, a hinged shower door, a claw-foot tub, marble floors, engineered quartz benchtops and grey benchtops.
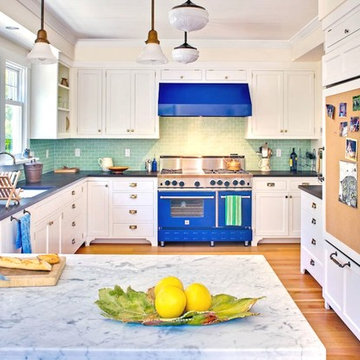
Inspiration for a traditional u-shaped separate kitchen in Seattle with subway tile splashback, an undermount sink, recessed-panel cabinets, white cabinets, marble benchtops, green splashback, coloured appliances and blue benchtop.
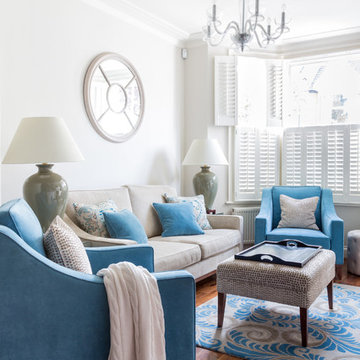
Lind & Cumings Design Photography
Photo of a traditional formal living room in London with white walls.
Photo of a traditional formal living room in London with white walls.
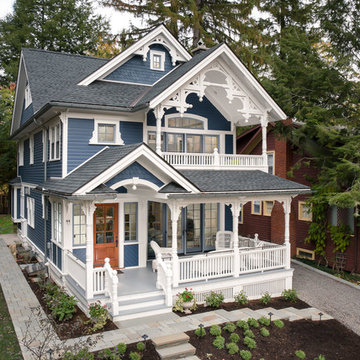
© 2017 Kim Smith Photo
Custom home designed by David McKee, AIA. (440) 632-1889
Traditional three-storey blue house exterior in Atlanta with a hip roof and a shingle roof.
Traditional three-storey blue house exterior in Atlanta with a hip roof and a shingle roof.
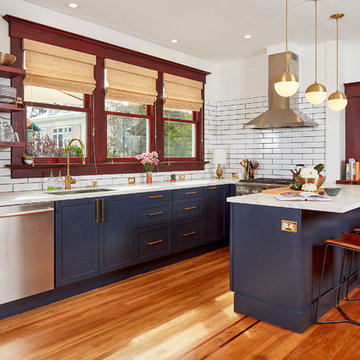
Abraham Paulin Photography
Traditional kitchen in San Francisco with an undermount sink, shaker cabinets, blue cabinets, white splashback, subway tile splashback, stainless steel appliances, medium hardwood floors and a peninsula.
Traditional kitchen in San Francisco with an undermount sink, shaker cabinets, blue cabinets, white splashback, subway tile splashback, stainless steel appliances, medium hardwood floors and a peninsula.
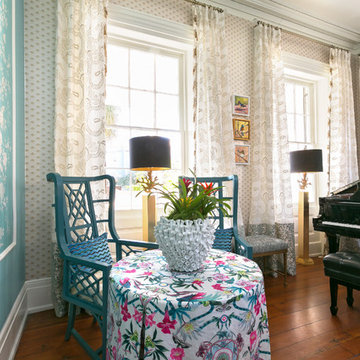
Photo of a traditional enclosed family room in Charleston with a music area, multi-coloured walls, medium hardwood floors and brown floor.
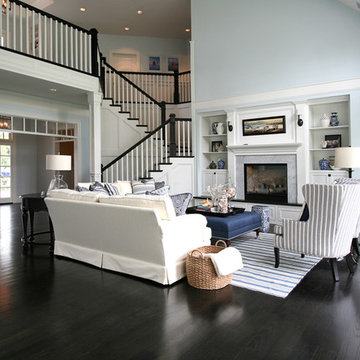
The two story great room of The Hampton. Intentionally understated, with simple clean lines and woodwork. Above the stairs, a reading loft leading to the front deck atop the entry portico.
All pictures were provided by Tamarack Corp. The home was designed by Mike Blondino, of Blondino Design Inc., Interior Design by Garrison Hullinger and was built by Tamarack Corp in the 2009 Clark County Parade of Homes.
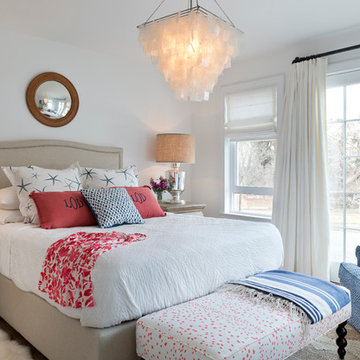
Nat Rea
Design ideas for a traditional bedroom in Providence with white walls and no fireplace.
Design ideas for a traditional bedroom in Providence with white walls and no fireplace.
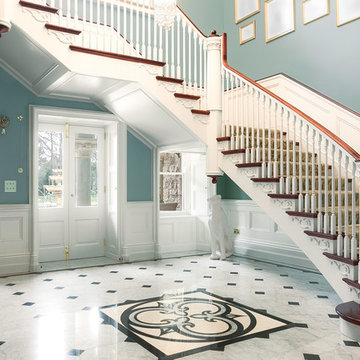
Celine
Inspiration for a large traditional entryway in Dublin with marble floors and blue walls.
Inspiration for a large traditional entryway in Dublin with marble floors and blue walls.
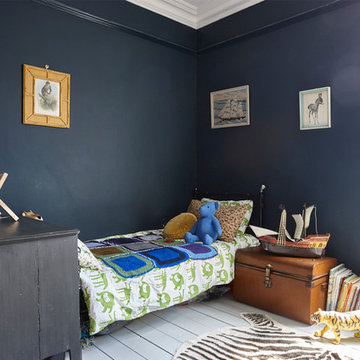
Photo of a large traditional kids' bedroom for kids 4-10 years old and boys in London with blue walls and painted wood floors.
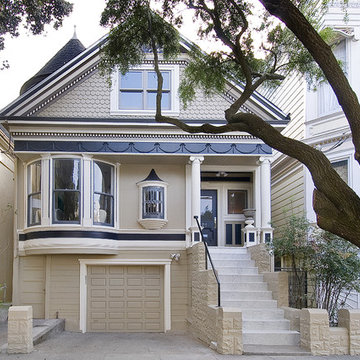
Street facing front Façade
Photo by: John D Hayes of OpenHomes Photography
Design ideas for a small traditional two-storey exterior in San Francisco.
Design ideas for a small traditional two-storey exterior in San Francisco.
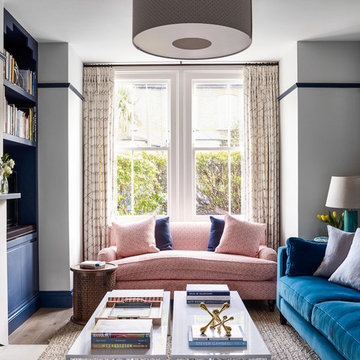
Jason Ingram
Design ideas for a traditional formal enclosed living room in London with white walls, medium hardwood floors, a standard fireplace and brown floor.
Design ideas for a traditional formal enclosed living room in London with white walls, medium hardwood floors, a standard fireplace and brown floor.
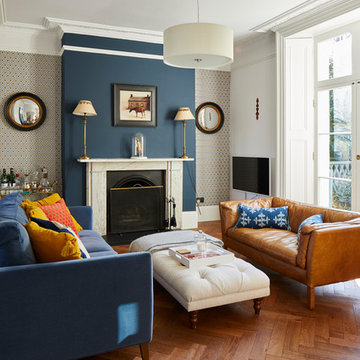
Chris Snook
Design ideas for a traditional formal living room in London with multi-coloured walls, medium hardwood floors, a standard fireplace and brown floor.
Design ideas for a traditional formal living room in London with multi-coloured walls, medium hardwood floors, a standard fireplace and brown floor.
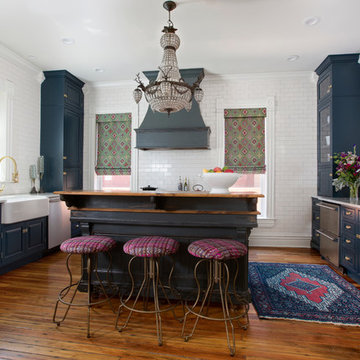
Photo of a traditional galley kitchen in Denver with a farmhouse sink, raised-panel cabinets, blue cabinets, white splashback, subway tile splashback, stainless steel appliances, medium hardwood floors, with island, brown floor and white benchtop.
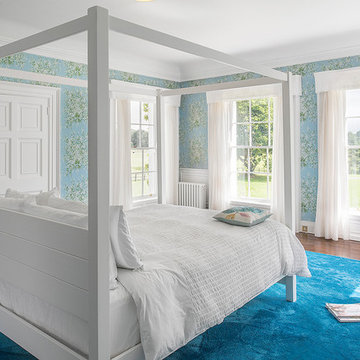
Photography by Gareth Byrne
Interior Design by Maria Fenlon www.mariafenlon.com
Design ideas for a large traditional guest bedroom in Dublin with multi-coloured walls and dark hardwood floors.
Design ideas for a large traditional guest bedroom in Dublin with multi-coloured walls and dark hardwood floors.
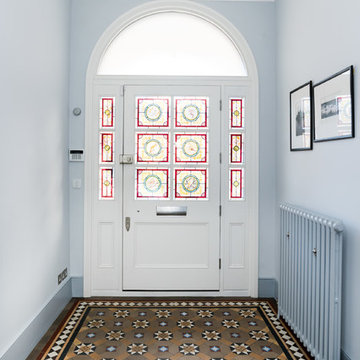
Inspiration for a large traditional entry hall in London with blue walls, a single front door, a white front door and brown floor.
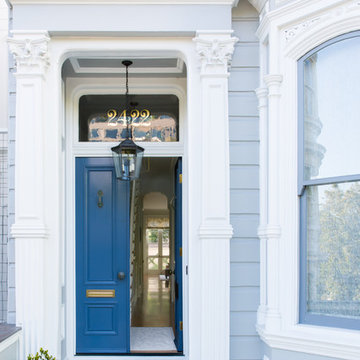
Front porch of Victorian remodel
Inspiration for a traditional front door in San Francisco with a double front door and a blue front door.
Inspiration for a traditional front door in San Francisco with a double front door and a blue front door.
Decorating With Blue And White 71 Victorian Home Design Photos
1



















