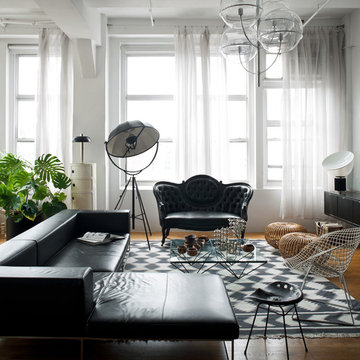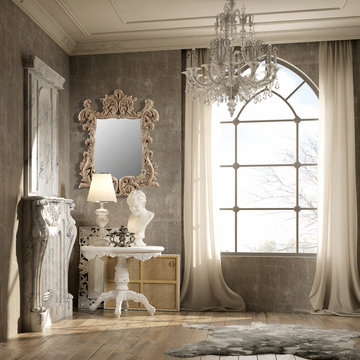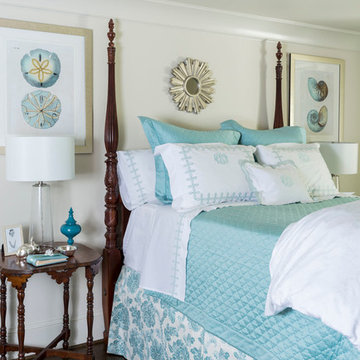6,024 Victorian Home Design Photos
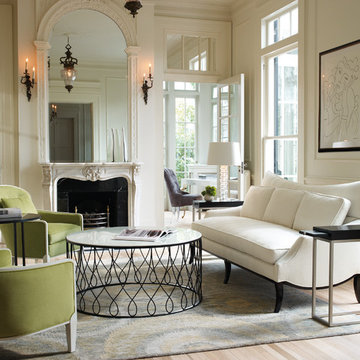
Photo of a large traditional formal enclosed living room in Other with white walls, light hardwood floors, a standard fireplace, a stone fireplace surround and no tv.
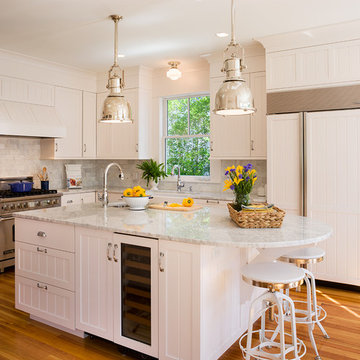
Warren Jagger
This is an example of a traditional l-shaped kitchen in Providence with panelled appliances, subway tile splashback and a farmhouse sink.
This is an example of a traditional l-shaped kitchen in Providence with panelled appliances, subway tile splashback and a farmhouse sink.
Find the right local pro for your project
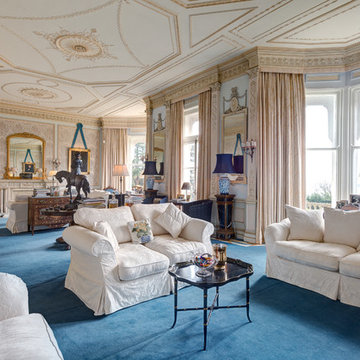
A grand living room in a large Victorian villa,
Torquay, South Devon.
Colin Cadle Photography, photo styling by Jan Cadle
Expansive traditional formal enclosed living room in Devon with carpet, a standard fireplace and no tv.
Expansive traditional formal enclosed living room in Devon with carpet, a standard fireplace and no tv.
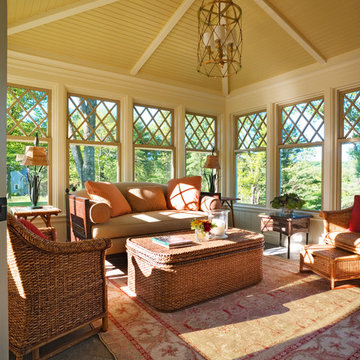
Sunroom
Photo by: Susan Teare
Photo of a traditional sunroom in Boston with a standard ceiling.
Photo of a traditional sunroom in Boston with a standard ceiling.
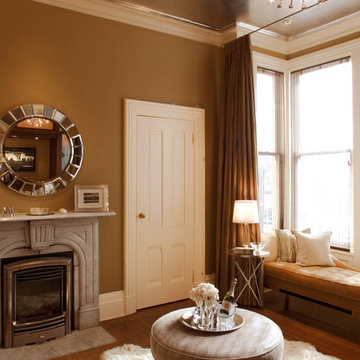
Architecture: Architectural Development
Photo: Adeeni Design Group
Design ideas for a traditional bedroom in San Francisco with brown walls and a standard fireplace.
Design ideas for a traditional bedroom in San Francisco with brown walls and a standard fireplace.
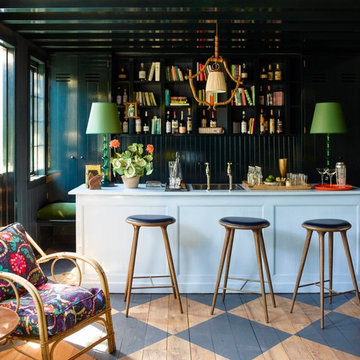
This property was transformed from an 1870s YMCA summer camp into an eclectic family home, built to last for generations. Space was made for a growing family by excavating the slope beneath and raising the ceilings above. Every new detail was made to look vintage, retaining the core essence of the site, while state of the art whole house systems ensure that it functions like 21st century home.
This home was featured on the cover of ELLE Décor Magazine in April 2016.
G.P. Schafer, Architect
Rita Konig, Interior Designer
Chambers & Chambers, Local Architect
Frederika Moller, Landscape Architect
Eric Piasecki, Photographer
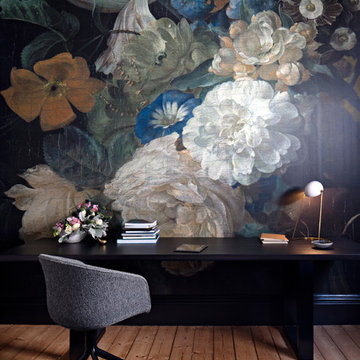
Photography: Shannon McGrath
Styling: Leesa O'Reilly
Inspiration for a mid-sized traditional study room in Melbourne with black walls, light hardwood floors, a freestanding desk and brown floor.
Inspiration for a mid-sized traditional study room in Melbourne with black walls, light hardwood floors, a freestanding desk and brown floor.
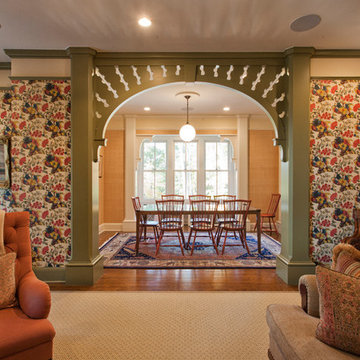
Doyle Coffin Architecture
+ Dan Lenore, Photgrapher
Mid-sized traditional formal enclosed living room in New York with multi-coloured walls, medium hardwood floors, a standard fireplace, a wood fireplace surround and a wall-mounted tv.
Mid-sized traditional formal enclosed living room in New York with multi-coloured walls, medium hardwood floors, a standard fireplace, a wood fireplace surround and a wall-mounted tv.
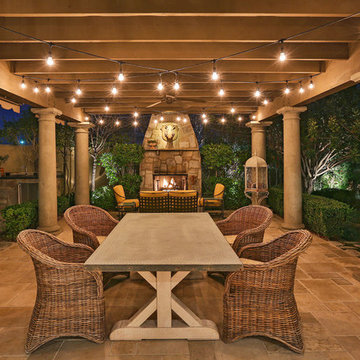
Design ideas for a traditional patio in Santa Barbara with tile and a pergola.
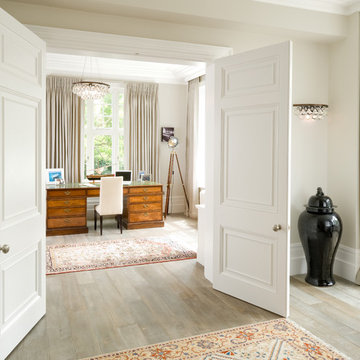
Inspiration for a traditional study room in London with beige walls, light hardwood floors, a freestanding desk and beige floor.
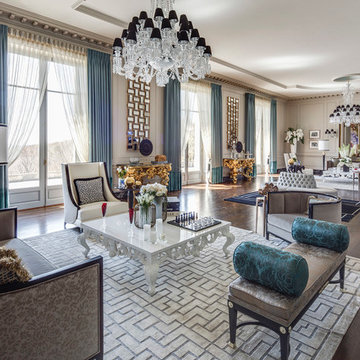
Expansive traditional formal open concept living room in New York with beige walls, dark hardwood floors, no fireplace, no tv and brown floor.
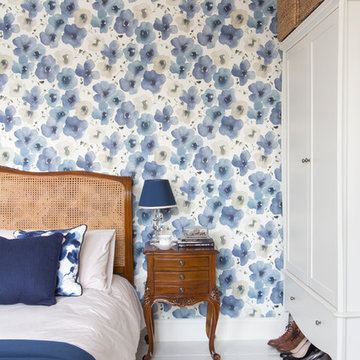
David Giles
Mid-sized traditional master bedroom in London with blue walls, painted wood floors, no fireplace and white floor.
Mid-sized traditional master bedroom in London with blue walls, painted wood floors, no fireplace and white floor.
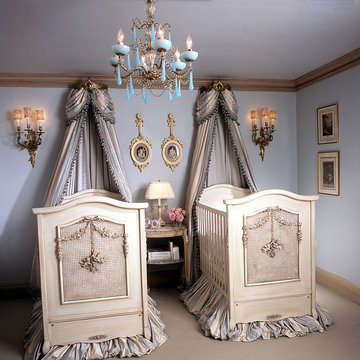
Designer Betty Lou Phillips featured two of AFK's flagship Cherubini cribs in this nursery in Dallas. Adorned with caning and appliqued moulding the Cherubini style is timeless.
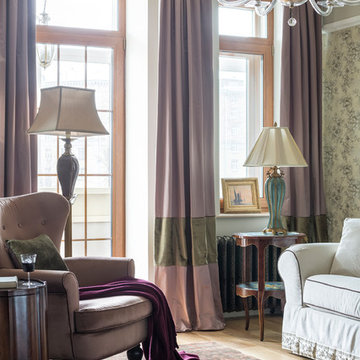
Квартира в стиле английской классики в старом сталинском доме. Растительные орнаменты, цвет вялой розы и приглушенные зелено-болотные оттенки, натуральное дерево и текстиль, настольные лампы и цветы в горшках - все это делает интерьер этой квартиры домашним, уютным и очень комфортным. Фото Евгений Кулибаба
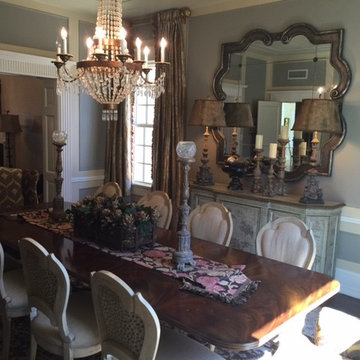
Large traditional open plan dining in New Orleans with grey walls, dark hardwood floors and no fireplace.
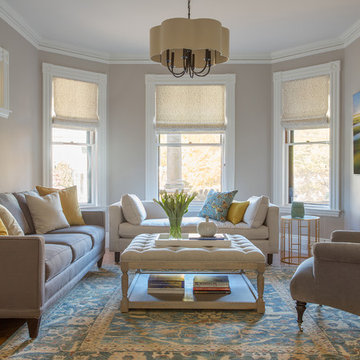
As seen on This Old House, photo by Eric Roth
Mid-sized traditional formal enclosed living room in Boston with grey walls and medium hardwood floors.
Mid-sized traditional formal enclosed living room in Boston with grey walls and medium hardwood floors.
6,024 Victorian Home Design Photos
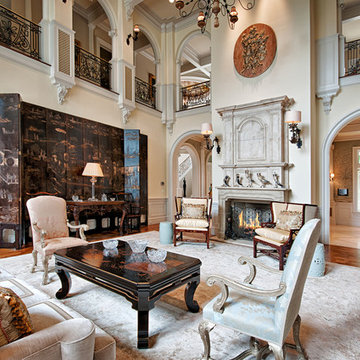
Marilynn Kay
Design ideas for a traditional formal living room in Other with beige walls, medium hardwood floors, a standard fireplace and no tv.
Design ideas for a traditional formal living room in Other with beige walls, medium hardwood floors, a standard fireplace and no tv.
5



















