Victorian Living Room Design Photos with Light Hardwood Floors
Refine by:
Budget
Sort by:Popular Today
1 - 20 of 400 photos
Item 1 of 3
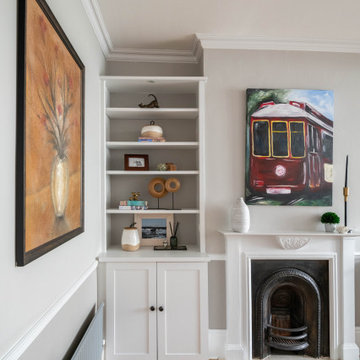
Design ideas for a mid-sized traditional open concept living room in London with grey walls, light hardwood floors, a standard fireplace, a tile fireplace surround, a wall-mounted tv and brown floor.
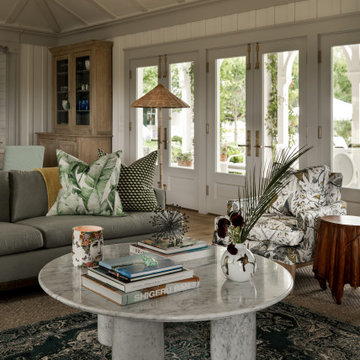
This is an example of a large traditional open concept living room in Houston with white walls, light hardwood floors, brown floor and vaulted.
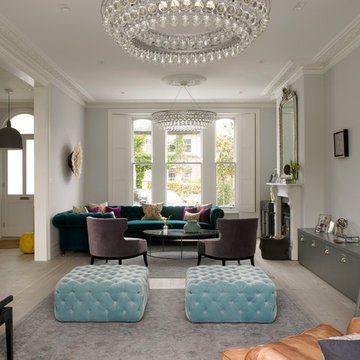
The ground floor of the property has been opened-up as far as possible so as to maximise the illusion of space and daylight. The two original reception rooms have been combined to form a single, grand living room with a central large opening leading to the entrance hall.
Victorian-style plaster cornices and ceiling roses, painted timber sash windows with folding shutters, painted timber architraves and moulded skirtings, and a new limestone fire surround have been installed in keeping with the period of the house. The Dinesen douglas fir floorboards have been laid on piped underfloor heating.
Photographer: Nick Smith

The bespoke arched alcove joinery was inspired by the regency architecture of Brighton & Hove, with concealed LED lighting.
Large traditional formal enclosed living room in Sussex with green walls, light hardwood floors, a wood stove, a stone fireplace surround and beige floor.
Large traditional formal enclosed living room in Sussex with green walls, light hardwood floors, a wood stove, a stone fireplace surround and beige floor.
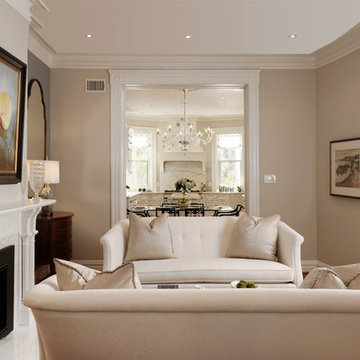
A completely revamped kitchen that was beautifully designed by C|S Design Studio. Together with Finecraft we pulled off this immaculate kitchen for a couple located in Dupont Circle of Washington, DC.
Finecraft Contractors, Inc.
C|S Design Studios
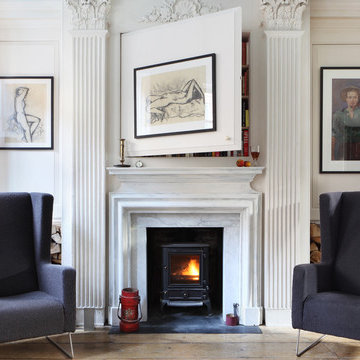
Alex James
Design ideas for a traditional living room in London with a library, white walls, light hardwood floors and a wood stove.
Design ideas for a traditional living room in London with a library, white walls, light hardwood floors and a wood stove.
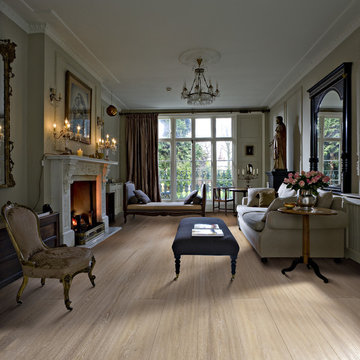
Color:Supreme-Grande-Manor-Oak
Photo of a mid-sized traditional formal open concept living room in Chicago with white walls, light hardwood floors, a standard fireplace, a stone fireplace surround and no tv.
Photo of a mid-sized traditional formal open concept living room in Chicago with white walls, light hardwood floors, a standard fireplace, a stone fireplace surround and no tv.
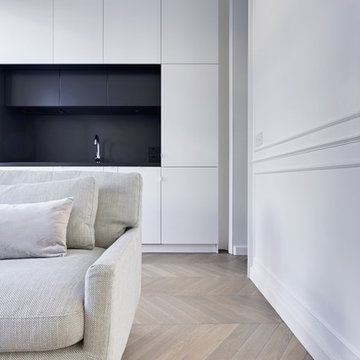
Notting Hill is one of the most charming and stylish districts in London. This apartment is situated at Hereford Road, on a 19th century building, where Guglielmo Marconi (the pioneer of wireless communication) lived for a year; now the home of my clients, a french couple.
The owners desire was to celebrate the building's past while also reflecting their own french aesthetic, so we recreated victorian moldings, cornices and rosettes. We also found an iron fireplace, inspired by the 19th century era, which we placed in the living room, to bring that cozy feeling without loosing the minimalistic vibe. We installed customized cement tiles in the bathroom and the Burlington London sanitaires, combining both french and british aesthetic.
We decided to mix the traditional style with modern white bespoke furniture. All the apartment is in bright colors, with the exception of a few details, such as the fireplace and the kitchen splash back: bold accents to compose together with the neutral colors of the space.
We have found the best layout for this small space by creating light transition between the pieces. First axis runs from the entrance door to the kitchen window, while the second leads from the window in the living area to the window in the bedroom. Thanks to this alignment, the spatial arrangement is much brighter and vaster, while natural light comes to every room in the apartment at any time of the day.
Ola Jachymiak Studio
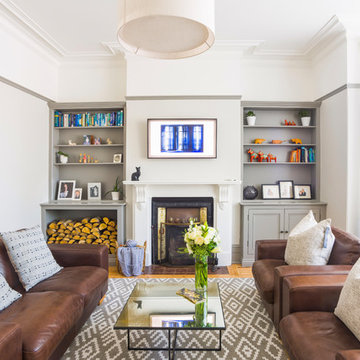
Victorian refurbished lounge with feature bespoke joinery and window dressings.
Imago: www.imagoportraits.co.uk
Design ideas for a mid-sized traditional enclosed living room in London with grey walls, light hardwood floors, a wood stove, a tile fireplace surround, a wall-mounted tv and brown floor.
Design ideas for a mid-sized traditional enclosed living room in London with grey walls, light hardwood floors, a wood stove, a tile fireplace surround, a wall-mounted tv and brown floor.
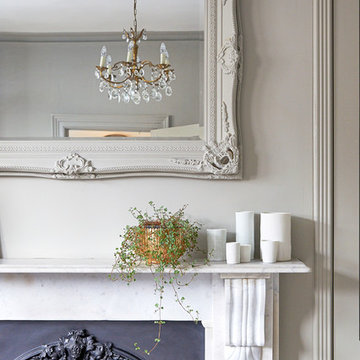
Anna Stathaki
Inspiration for a mid-sized traditional formal enclosed living room in London with grey walls, light hardwood floors, a stone fireplace surround, a freestanding tv, white floor and a standard fireplace.
Inspiration for a mid-sized traditional formal enclosed living room in London with grey walls, light hardwood floors, a stone fireplace surround, a freestanding tv, white floor and a standard fireplace.
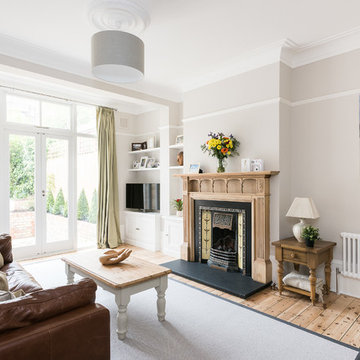
Veronica Rodriguez
Photo of a large traditional living room in London with beige walls, a standard fireplace, a freestanding tv, beige floor and light hardwood floors.
Photo of a large traditional living room in London with beige walls, a standard fireplace, a freestanding tv, beige floor and light hardwood floors.
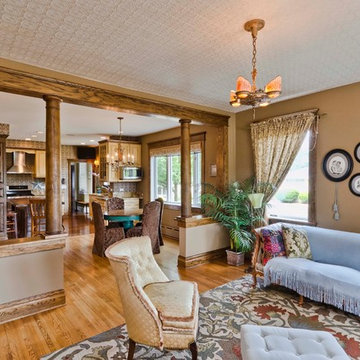
This eclectic kitchen designed with new and old products together is what creates the character. The countertop on the island is a reclaimed bowling alley lane!
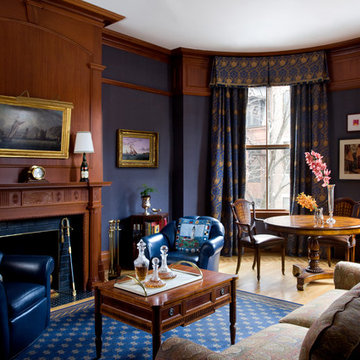
Grey Flannel Study, inspired by client's sailing obsession.
Design ideas for a large traditional formal open concept living room with blue walls, light hardwood floors, a standard fireplace, a wood fireplace surround, no tv and beige floor.
Design ideas for a large traditional formal open concept living room with blue walls, light hardwood floors, a standard fireplace, a wood fireplace surround, no tv and beige floor.
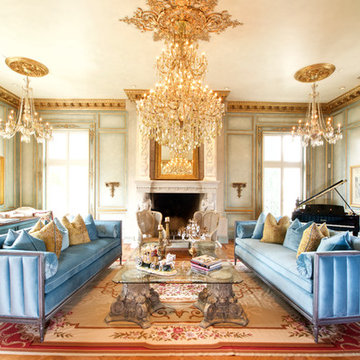
This is an example of a large traditional formal living room in Dallas with a standard fireplace, no tv and light hardwood floors.
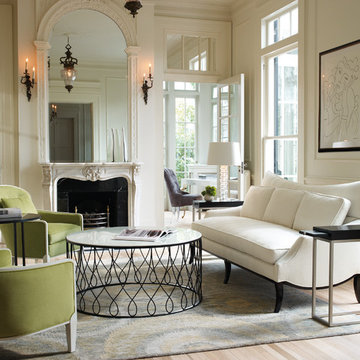
Photo of a large traditional formal enclosed living room in Other with white walls, light hardwood floors, a standard fireplace, a stone fireplace surround and no tv.
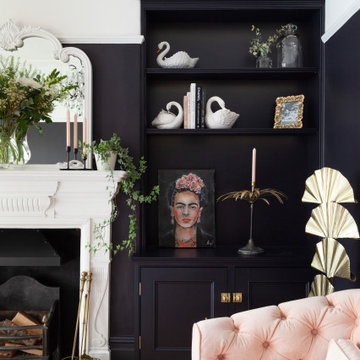
Victorian Alcoves
Bookcase style
Face frame with decorative moulding
Two door cabinet
Fully spray painted to clients colour of choice
Dulux Ravens Flight
Brass Hinges and Handles
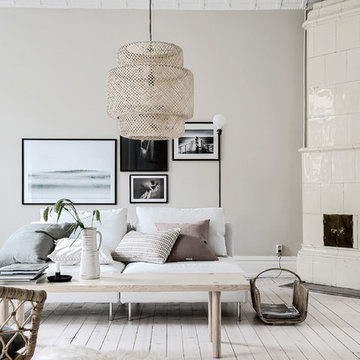
Bjurfors/SE360
This is an example of a large traditional living room in Gothenburg with beige walls and light hardwood floors.
This is an example of a large traditional living room in Gothenburg with beige walls and light hardwood floors.
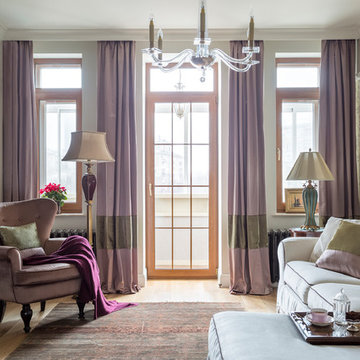
Квартира в стиле английской классики в старом сталинском доме. Растительные орнаменты, цвет вялой розы и приглушенные зелено-болотные оттенки, натуральное дерево и текстиль, настольные лампы и цветы в горшках - все это делает интерьер этой квартиры домашним, уютным и очень комфортным.
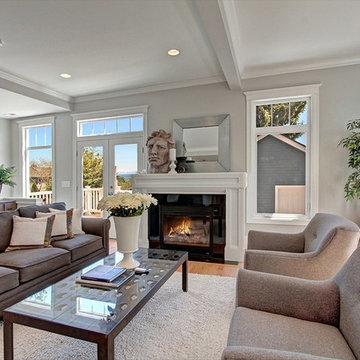
The living room is a comfortable space with gorgeous double hung windows that take advantage of the beautiful view of the outside.
Photo of a mid-sized traditional formal open concept living room in Seattle with grey walls, light hardwood floors, a standard fireplace, a plaster fireplace surround and no tv.
Photo of a mid-sized traditional formal open concept living room in Seattle with grey walls, light hardwood floors, a standard fireplace, a plaster fireplace surround and no tv.
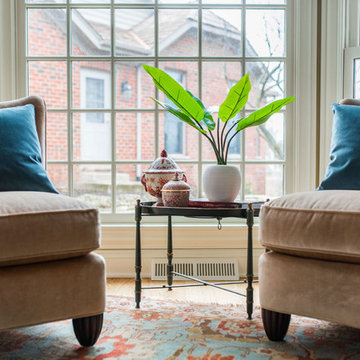
Design ideas for a mid-sized traditional formal enclosed living room in Chicago with yellow walls, light hardwood floors, no fireplace, no tv and beige floor.
Victorian Living Room Design Photos with Light Hardwood Floors
1