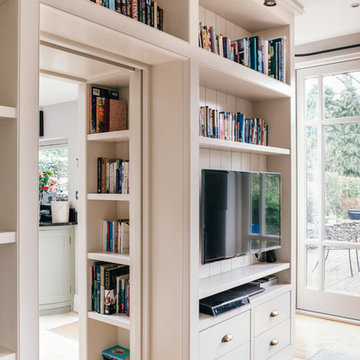Traditional Living Room Design Photos with Light Hardwood Floors
Refine by:
Budget
Sort by:Popular Today
1 - 20 of 10,136 photos
Item 1 of 3

Formal Living Dining with french oak parquetry and Marie Antoinette floor style reflected on the ceiling coffers, and a hand crafted travertine fire place mantel

Photo of a mid-sized traditional living room in Other with a music area, green walls, light hardwood floors and no tv.
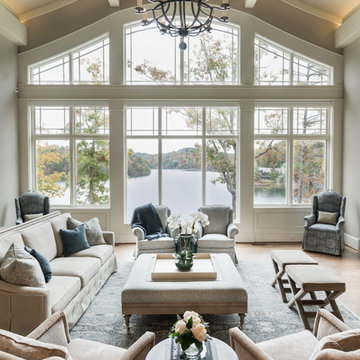
Photographer: Will Keown
Photo of a large traditional formal enclosed living room in Other with grey walls, light hardwood floors, no fireplace, no tv and brown floor.
Photo of a large traditional formal enclosed living room in Other with grey walls, light hardwood floors, no fireplace, no tv and brown floor.

Design ideas for a large traditional open concept living room in Oklahoma City with white walls, light hardwood floors, a standard fireplace, a stone fireplace surround, a wall-mounted tv, exposed beam and wallpaper.

Inspiration for a large traditional formal open concept living room in Boise with white walls, light hardwood floors, a standard fireplace, no tv, brown floor and vaulted.

This is an example of a large traditional formal enclosed living room in London with blue walls, light hardwood floors, a standard fireplace and a wood fireplace surround.
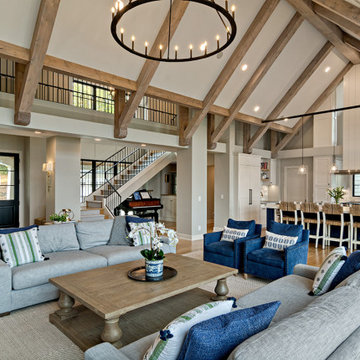
Stunning great room off of kitchen and front entrance. Note exposed beam work, open kitchen to great room and scullery behind the stop for dishwasher, sink and clean up surfaces.
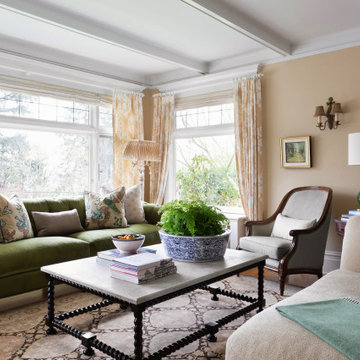
Photo of a mid-sized traditional formal enclosed living room in Seattle with yellow walls, light hardwood floors, a standard fireplace, a tile fireplace surround, no tv, coffered and wallpaper.
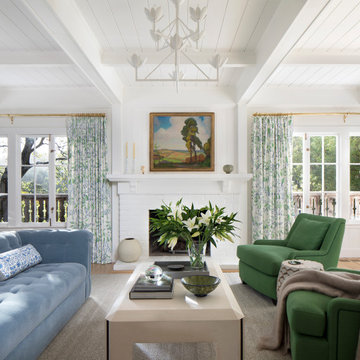
This large gated estate includes one of the original Ross cottages that served as a summer home for people escaping San Francisco's fog. We took the main residence built in 1941 and updated it to the current standards of 2020 while keeping the cottage as a guest house. A massive remodel in 1995 created a classic white kitchen. To add color and whimsy, we installed window treatments fabricated from a Josef Frank citrus print combined with modern furnishings. Throughout the interiors, foliate and floral patterned fabrics and wall coverings blur the inside and outside worlds.
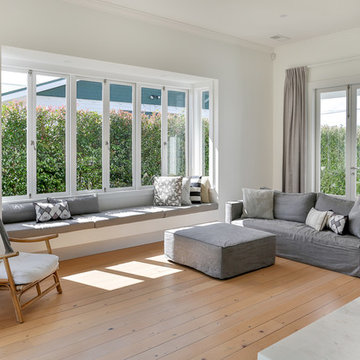
An extension to the rear of the property doubled the size of the building.
Jamie Corbel
Mid-sized traditional open concept living room in Auckland with white walls, light hardwood floors, no fireplace, no tv and brown floor.
Mid-sized traditional open concept living room in Auckland with white walls, light hardwood floors, no fireplace, no tv and brown floor.
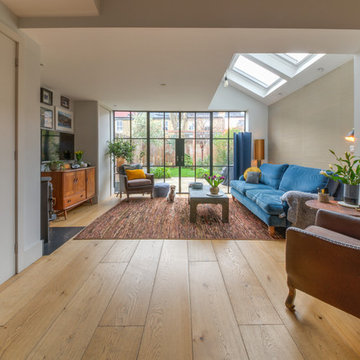
Photographer - Alan Stretton - www.idisign.co.uk
This is an example of a large traditional open concept living room in London with multi-coloured walls, light hardwood floors, a wood stove, a stone fireplace surround, a freestanding tv and brown floor.
This is an example of a large traditional open concept living room in London with multi-coloured walls, light hardwood floors, a wood stove, a stone fireplace surround, a freestanding tv and brown floor.
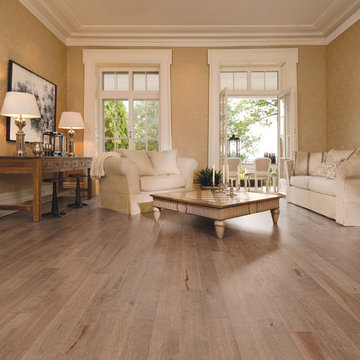
Design ideas for a large traditional formal open concept living room in Los Angeles with multi-coloured walls, light hardwood floors, no fireplace, no tv and beige floor.
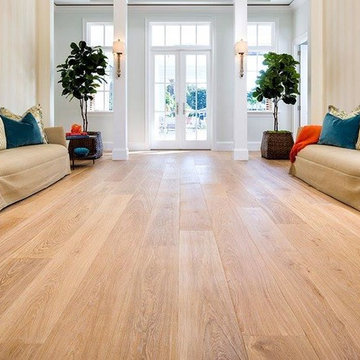
This is an example of a large traditional formal open concept living room in New York with beige walls and light hardwood floors.
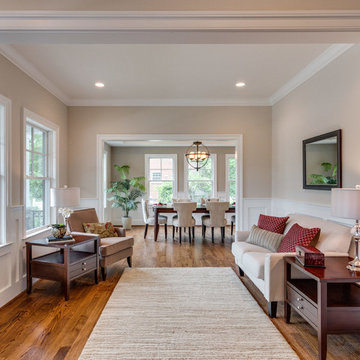
BTW Images
Photo of a traditional formal living room in DC Metro with beige walls, light hardwood floors and no tv.
Photo of a traditional formal living room in DC Metro with beige walls, light hardwood floors and no tv.
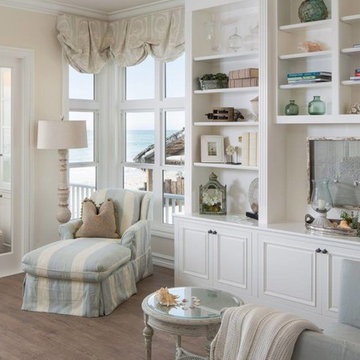
Dave Coleman's Windows To The World, INC
Photo of a mid-sized traditional formal open concept living room in Philadelphia with beige walls, light hardwood floors, no fireplace and no tv.
Photo of a mid-sized traditional formal open concept living room in Philadelphia with beige walls, light hardwood floors, no fireplace and no tv.
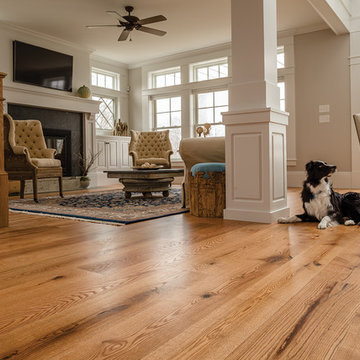
A classic hardwood with golden tones that lends warmth, depth and style to any setting, Red Oak is stately yet versatile, and goes well with virtually any design. Photo by Drive Brand Studio/Bruce Luetters
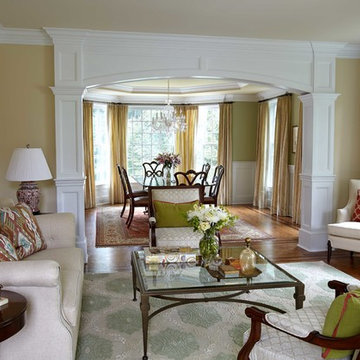
Keith Scott Morton Photography
The living room and dining room are separated by interesting architectural molding.The colors were repeated in each room to make them flow together . Accents of permission were use with the chartreuse green and cream colors used thru the two rooms. The large custom Nepalese rug used oversized medallions and cream and white accents colors to create an impressive statement piece.
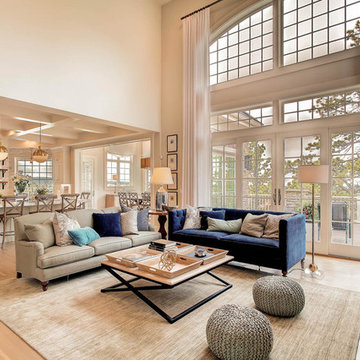
Copperleaf Homes
The Hemingway
13540 Meadowgrass Drive
Suite 205
Colorado Springs, CO 80921
719-598-8900
www.copperleafhomes.com
Photo of a traditional living room in Denver with beige walls, light hardwood floors and a standard fireplace.
Photo of a traditional living room in Denver with beige walls, light hardwood floors and a standard fireplace.
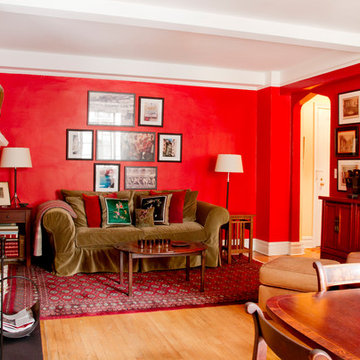
The living room is so light & bright once we swapped out the drapes and swapped the couch with the dining room table. Photo: Rikki Snyder
Design ideas for a mid-sized traditional open concept living room in New York with red walls, light hardwood floors, a standard fireplace and a wood fireplace surround.
Design ideas for a mid-sized traditional open concept living room in New York with red walls, light hardwood floors, a standard fireplace and a wood fireplace surround.
Traditional Living Room Design Photos with Light Hardwood Floors
1
