Tropical Living Room Design Photos with Light Hardwood Floors
Refine by:
Budget
Sort by:Popular Today
1 - 20 of 298 photos
Item 1 of 3
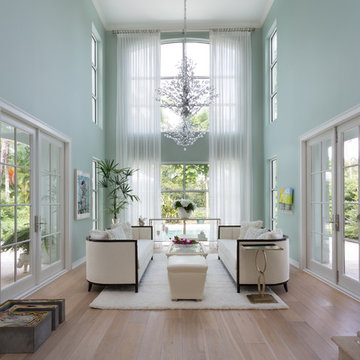
The very high ceilings of this living room create a focal point as you enter the long foyer. The fabric on the curtains, a semi transparent linen, permits the natural light to seep through the entire space. A Floridian environment was created by using soft aqua blues throughout. The furniture is Christopher Guy modern sofas and the glass tables adding an airy feel. The silver and crystal leaf motif chandeliers finish the composition. Our Aim was to bring the outside landscape of beautiful tropical greens and orchids indoors.
Photography by: Claudia Uribe
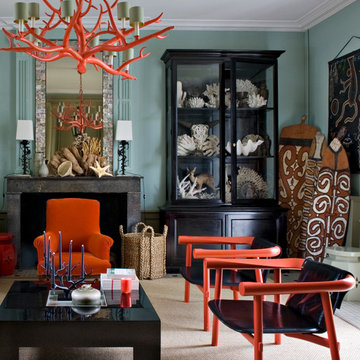
This is an example of a mid-sized tropical formal living room in Paris with blue walls, light hardwood floors, a standard fireplace and no tv.

Inspiration for a modern open concept condo with light wood floor, staged in a Boho chic style with tropical plants, dark green sofa, boho accent cushions, boho rug, rattan accent table, African masks
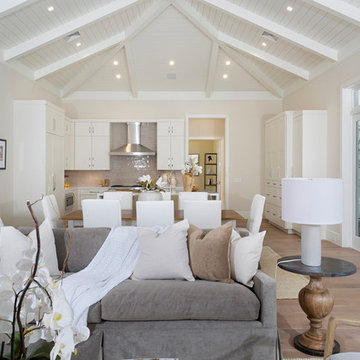
Photography by ibi designs ( http://www.ibidesigns.com)
Design ideas for an expansive tropical formal open concept living room in Miami with beige walls, light hardwood floors, no fireplace, no tv and beige floor.
Design ideas for an expansive tropical formal open concept living room in Miami with beige walls, light hardwood floors, no fireplace, no tv and beige floor.
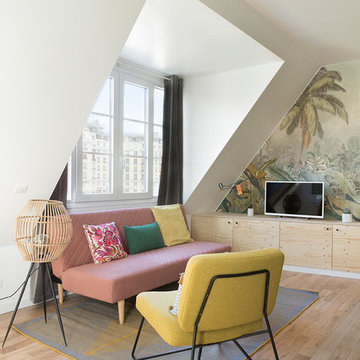
Maude Artarit
Inspiration for a small tropical living room in Paris with light hardwood floors, no fireplace, multi-coloured walls and a freestanding tv.
Inspiration for a small tropical living room in Paris with light hardwood floors, no fireplace, multi-coloured walls and a freestanding tv.
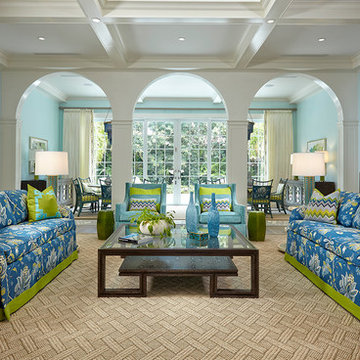
Tropical living room in Miami with blue walls and light hardwood floors.
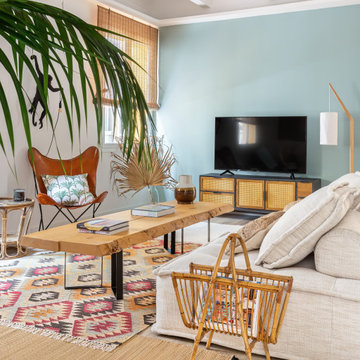
Photo of a tropical living room in Other with blue walls, light hardwood floors, a freestanding tv, beige floor and vaulted.
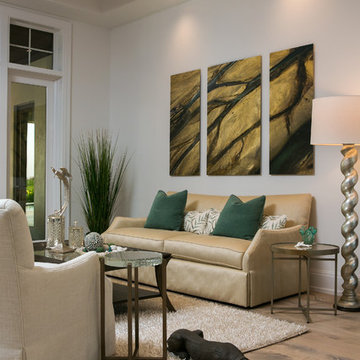
Design ideas for a large tropical open concept living room in Miami with white walls, light hardwood floors, no fireplace and no tv.
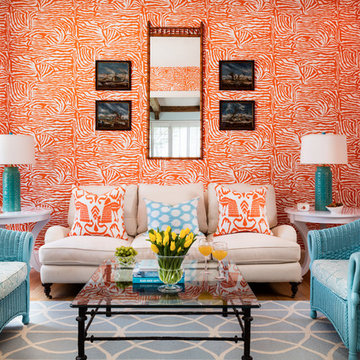
This lively living room has vibrant orange walls that commingle with blue accent chairs. A vertical mirror above the comfortable white sofa provides a visual focal point.
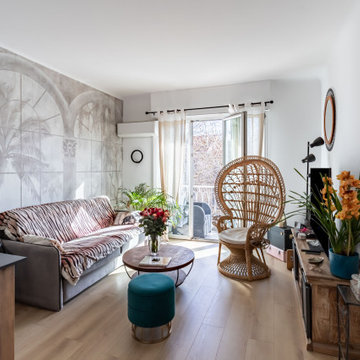
appartement des années 50 qui n'avait pas été rénové depuis. En accord avec la propriétaire, des premiers aménagements pour moderniser ce bien, et le rendre plus douillet ont été fait. D'autres propositions ont été retenues et seront installées dans un second temps (changement du mobilier et mise en place d'une verrière dans l'entrée) : ici, pour donner une impression d'espace, nous avons posé un papier peint panoramique avec un motif "jungle". Les fleurs apportent une touche de couleurs afin d'égayer l'atmosphère
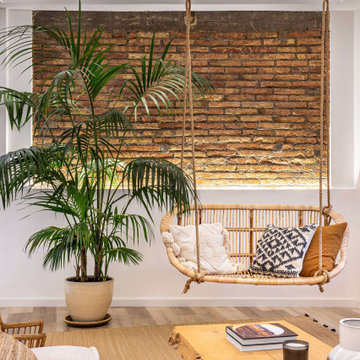
Tropical open concept living room in Barcelona with blue walls, light hardwood floors, no fireplace, a freestanding tv, beige floor and exposed beam.
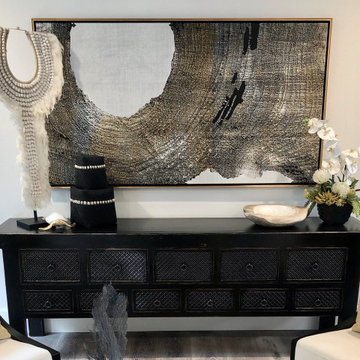
Making a somewhat traditional track home transform to a home with a indoor outdoor vacation vibe. Creating impact areas that gave the home a very custom high end feel. The clients wanted to walk into their home and feel like they were on vacation somewhere tropical.
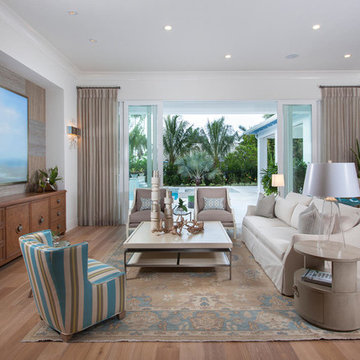
The three-bedroom, three-bath Anguilla is just blocks from shopping and dining at the picturesque Village of Venetian Bay and the Gulf of Mexico beaches at Clam Pass Park.
With 3,584 square feet of air-conditioned living space, this luxury single-family home offers wood flooring throughout the study, separate dining room, and kitchen with café.
The café, great room and study open up into the outdoor living area and covered lanai via 10-foot sliding glass doors. Outdoors, you’ll enjoy unique luxury features that include an outdoor linear fire pit and seating, raised wood deck at the pool, a water feature at the pool focal point and a garden wall.
The master suite occupies an entire wing and boasts an expansive bedroom and bathroom, and his-and-her walk-in closets.
An additional two-car garage located on the other wing of the home is accessible through an in-and-out driveway for added convenience, and camera surveillance and security provide peace of mind.
Image ©Advanced Photography Specialists
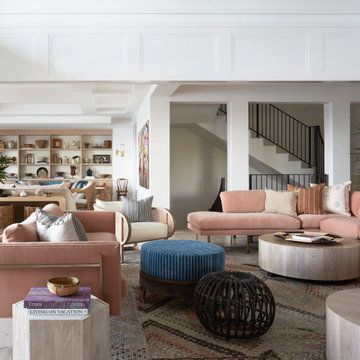
Coconut Grove is Southwest of Miami beach near coral gables and south of downtown. It’s a very lush and charming neighborhood. It’s one of the oldest neighborhoods and is protected historically. It hugs the shoreline of Biscayne Bay. The 10,000sft project was originally built
17 years ago and was purchased as a vacation home. Prior to the renovation the owners could not get past all the brown. He sails and they have a big extended family with 6 kids in between them. The clients wanted a comfortable and causal vibe where nothing is too precious. They wanted to be able to sit on anything in a bathing suit. KitchenLab interiors used lots of linen and indoor/outdoor fabrics to ensure durability. Much of the house is outside with a covered logia.
The design doctor ordered the 1st prescription for the house- retooling but not gutting. The clients wanted to be living and functioning in the home by November 1st with permits the construction began in August. The KitchenLab Interiors (KLI) team began design in May so it was a tight timeline! KLI phased the project and did a partial renovation on all guest baths. They waited to do the master bath until May. The home includes 7 bathrooms + the master. All existing plumbing fixtures were Waterworks so KLI kept those along with some tile but brought in Tabarka tile. The designers wanted to bring in vintage hacienda Spanish with a small European influence- the opposite of Miami modern. One of the ways they were able to accomplish this was with terracotta flooring that has patina. KLI set out to create a boutique hotel where each bath is similar but different. Every detail was designed with the guest in mind- they even designed a place for suitcases.
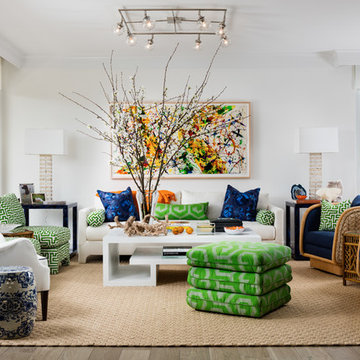
Private Beach House in Palm Beach, United States contains Hakwood Locke flooring.
Inspiration for a tropical open concept living room in Chicago with white walls, light hardwood floors and beige floor.
Inspiration for a tropical open concept living room in Chicago with white walls, light hardwood floors and beige floor.
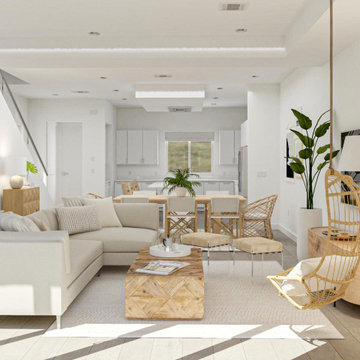
“Striking the right balance between modern and warm can be a little intimidating for clients, but it’s really just all about using a variety of textures. Bringing their vision of two airy yet cozy spaces to life is why I love designing for Modsy!” – Mackenzie, Gema + Kev’s Modsy Designer
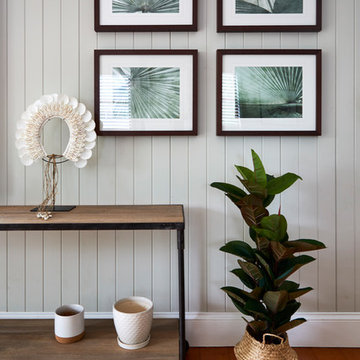
Photo of a mid-sized tropical open concept living room in Other with white walls, light hardwood floors, a standard fireplace, a plaster fireplace surround and brown floor.
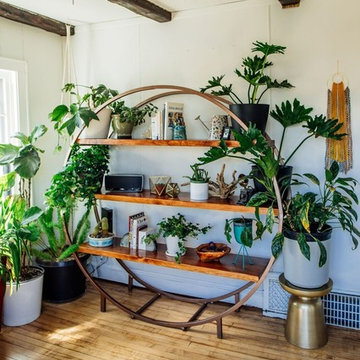
Inspiration for a small tropical enclosed living room in Milwaukee with a library, white walls, light hardwood floors, no fireplace, no tv and beige floor.
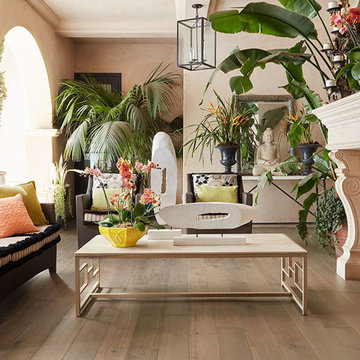
Inspiration for a mid-sized tropical formal enclosed living room in Phoenix with beige walls, light hardwood floors, a standard fireplace, a stone fireplace surround and no tv.
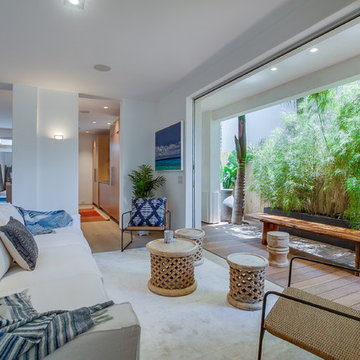
Luke Gibson Photography
This is an example of a tropical formal open concept living room in Los Angeles with white walls, light hardwood floors and beige floor.
This is an example of a tropical formal open concept living room in Los Angeles with white walls, light hardwood floors and beige floor.
Tropical Living Room Design Photos with Light Hardwood Floors
1