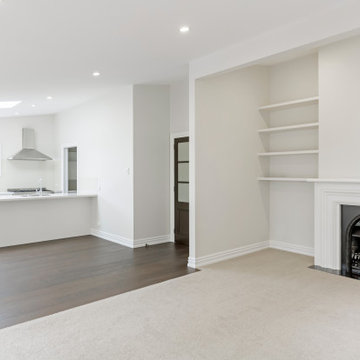Victorian Open Concept Family Room Design Photos
Refine by:
Budget
Sort by:Popular Today
121 - 140 of 187 photos
Item 1 of 3
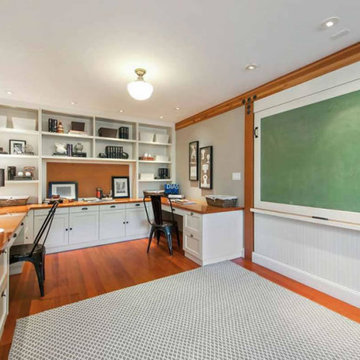
Design ideas for a mid-sized traditional open concept family room in San Francisco with a library, grey walls, medium hardwood floors, no fireplace, a concealed tv and brown floor.
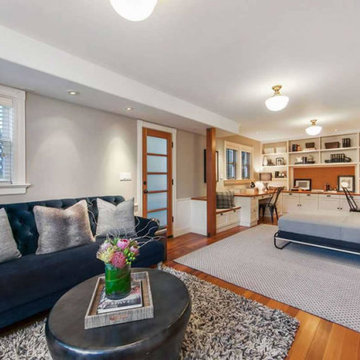
This is an example of a mid-sized traditional open concept family room in San Francisco with a library, grey walls, medium hardwood floors, no fireplace, a concealed tv and brown floor.
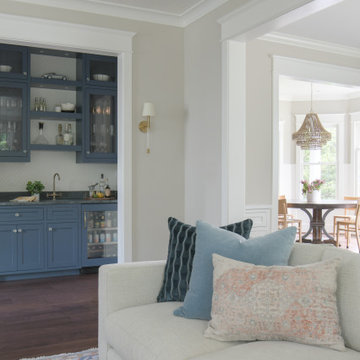
This Victorian home received a full renovation to restore its original glory. We modernized the entire space, yet incorporated thoughtful, traditional details.
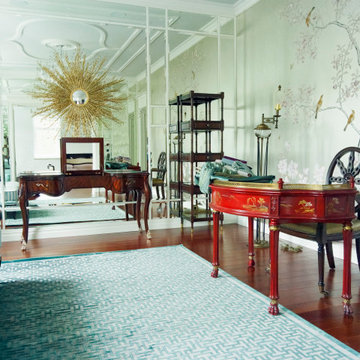
Designing an object was accompanied by certain difficulties. The owners bought a plot on which there was already a house. Its quality and appearance did not suit customers in any way. Moreover, the construction of a house from scratch was not even discussed, so the architects Vitaly Dorokhov and Tatyana Dmitrenko had to take the existing skeleton as a basis. During the reconstruction, the protruding glass volume was demolished, some structural elements of the facade were simplified. The number of storeys was increased and the height of the roof was increased. As a result, the building took the form of a real English home, as customers wanted.
The planning decision was dictated by the terms of reference. And the number of people living in the house. Therefore, in terms of the house acquired 400 m \ 2 extra.
The entire engineering structure and heating system were completely redone. Heating of the house comes from wells and the Ecokolt system.
The climate system of the house itself is integrated into the relay control system that constantly maintains the climate and humidity in the house.
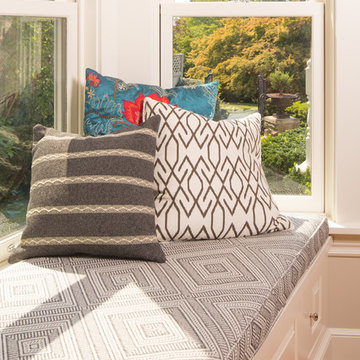
Traditional with an eclectic twist, this historic Queen Anne home is highly personalized without losing its roots. Full of pops of teal and red amidst a background of textured neutrals, this home is a careful balance of warm grays and blacks set against bright whites, color and natural woods. Designed with kids in mind, this home is both beautiful and durable -- a highly curated space ready to stand the test of time.
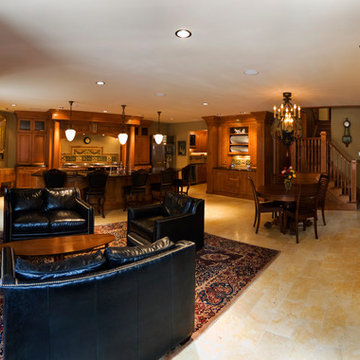
Design ideas for a mid-sized traditional open concept family room in Other with green walls, marble floors, a standard fireplace, a brick fireplace surround and a built-in media wall.
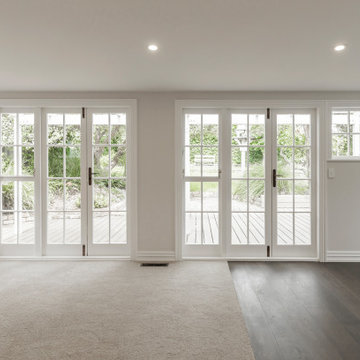
This is an example of a large traditional open concept family room in Auckland with carpet.
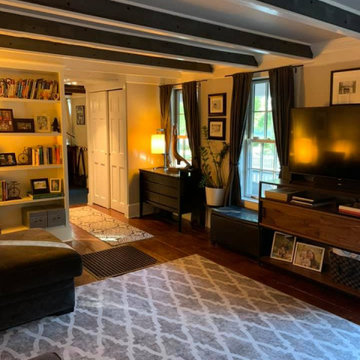
Steel pairing beams to support the floors above and some cosmetic improvements.
Inspiration for a mid-sized traditional open concept family room in New York with grey walls, dark hardwood floors, a freestanding tv, brown floor and exposed beam.
Inspiration for a mid-sized traditional open concept family room in New York with grey walls, dark hardwood floors, a freestanding tv, brown floor and exposed beam.
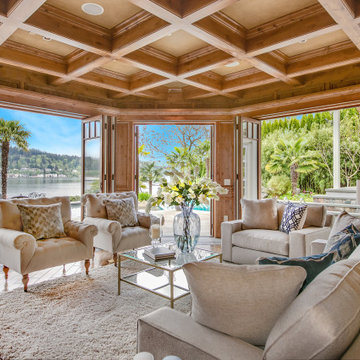
Photo of a large traditional open concept family room in Seattle with brown walls, medium hardwood floors, a standard fireplace, a built-in media wall, coffered and wood walls.
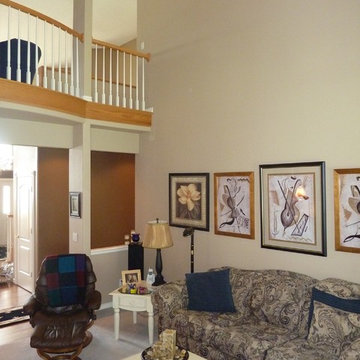
We wanted to highlight the openness of this space with a nice calming beige color. Mid-century artwork and a patterned couch pop against the wall.
Design ideas for a large traditional open concept family room in Portland with beige walls and carpet.
Design ideas for a large traditional open concept family room in Portland with beige walls and carpet.
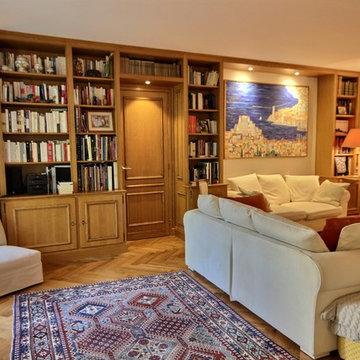
Inspiration for a traditional open concept family room in Paris with white walls, light hardwood floors, a standard fireplace and a brick fireplace surround.
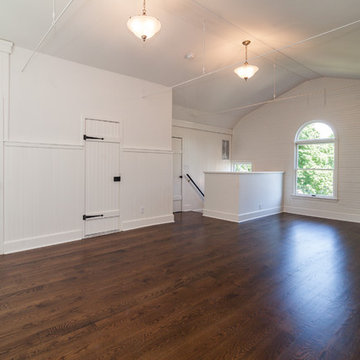
Photo of a large traditional open concept family room in New York with white walls, dark hardwood floors, no fireplace, no tv and brown floor.
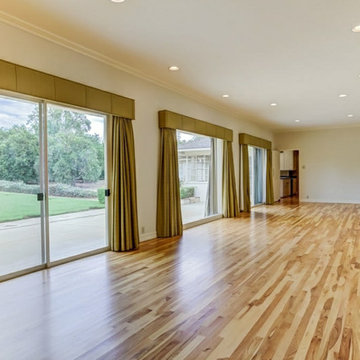
Redlands Cleaning
Photo of a large traditional open concept family room in Other with white walls, light hardwood floors, no fireplace and a wall-mounted tv.
Photo of a large traditional open concept family room in Other with white walls, light hardwood floors, no fireplace and a wall-mounted tv.
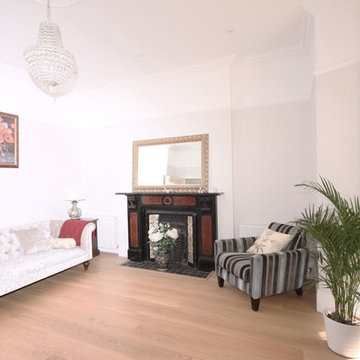
Photo of a large traditional open concept family room in Other with a music area, grey walls, light hardwood floors, a wood stove, a stone fireplace surround and brown floor.
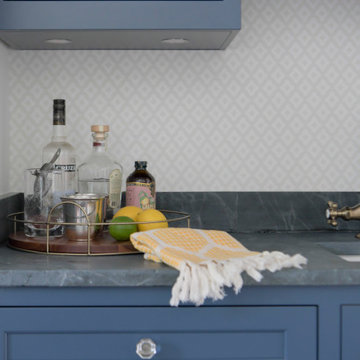
This Victorian home received a full renovation to restore its original glory. We modernized the entire space, yet incorporated thoughtful, traditional details.
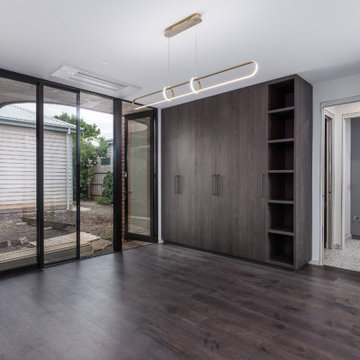
This Californian Bungalow was initially made up of pokey rooms.
We have opened up the space and paid homage to its heritage with a modern flair.
Photo of a mid-sized traditional open concept family room in Melbourne with white walls, medium hardwood floors and green floor.
Photo of a mid-sized traditional open concept family room in Melbourne with white walls, medium hardwood floors and green floor.
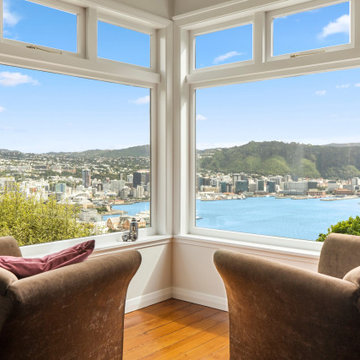
A spacious entertaining area for hosting guests, while harnessing the views on top of Mount Victoria down to Oriental Parade.
Inspiration for a mid-sized traditional open concept family room in Other with white walls, dark hardwood floors and brown floor.
Inspiration for a mid-sized traditional open concept family room in Other with white walls, dark hardwood floors and brown floor.
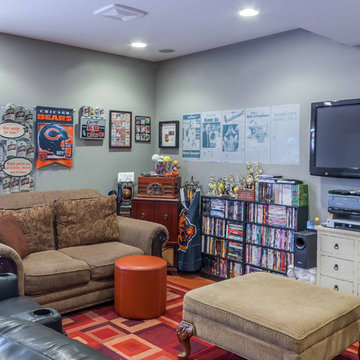
2-story addition to this historic 1894 Princess Anne Victorian. Family room, new full bath, relocated half bath, expanded kitchen and dining room, with Laundry, Master closet and bathroom above. Wrap-around porch with gazebo.
Photos by 12/12 Architects and Robert McKendrick Photography.
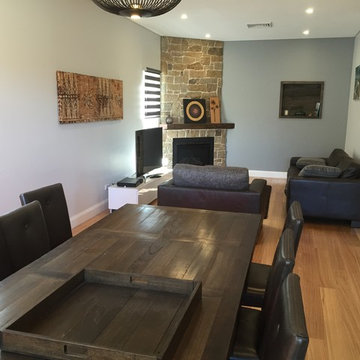
Owner of house Faye Bentley
Large traditional open concept family room in Sydney with grey walls, medium hardwood floors, a corner fireplace, a stone fireplace surround and a freestanding tv.
Large traditional open concept family room in Sydney with grey walls, medium hardwood floors, a corner fireplace, a stone fireplace surround and a freestanding tv.
Victorian Open Concept Family Room Design Photos
7
