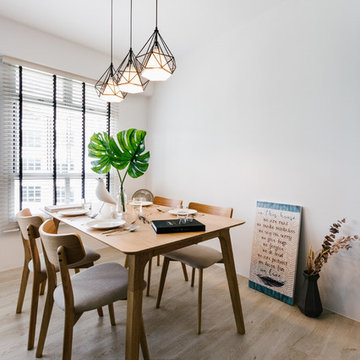Minimalist Spaces 3,064 White Home Design Photos
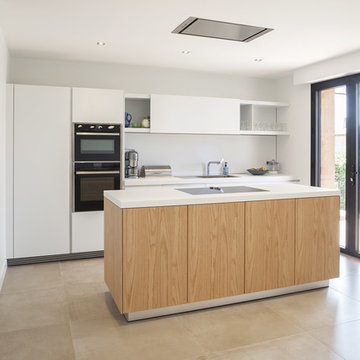
Photographe: Serge Demailly
Une cuisine mixte Bulthaup, assemblage des 2 collections B3 et B1. L’îlot avec ses façades en chêne naturel et un plan épais pour y intégrer la cuisson. Linéaire arrière en laque blanche avec en partie haute les tablettes avec porte
coulissante caractéristique de la gamme B1.
La table et le banc Big Foot de E15 sont complétés par les chaises et fauteuils DSW et DAW de Ray et Charles Eames chez Vitra.
Année du projet : 2017
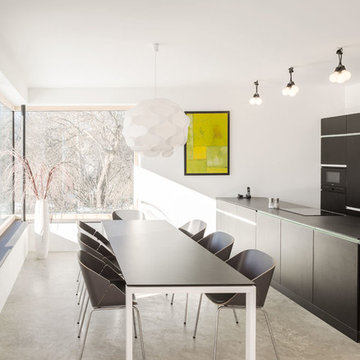
Esszimmer mit Eckverglasung im offenen Wohn-und Essbereich. Der Boden ist die oberflächenvergütete Bodenplatte. In der Bodenplatte wurden bereits zur Erstellung alle relevanten Medien inkl. Fußbodenheizung integriert
Foto Markus Vogt
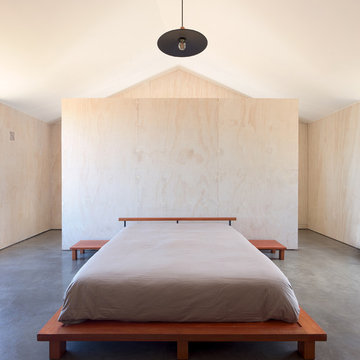
Felipe Fontecilla
Photo of a large modern master bedroom in Other with white walls, concrete floors and grey floor.
Photo of a large modern master bedroom in Other with white walls, concrete floors and grey floor.
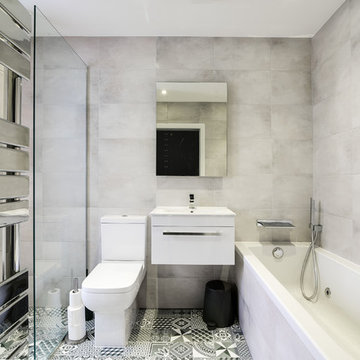
Make the most of your space in small bathroom....
Photo of a mid-sized contemporary wet room bathroom in London with flat-panel cabinets, white cabinets, a drop-in tub, a one-piece toilet, grey walls, a wall-mount sink and black floor.
Photo of a mid-sized contemporary wet room bathroom in London with flat-panel cabinets, white cabinets, a drop-in tub, a one-piece toilet, grey walls, a wall-mount sink and black floor.
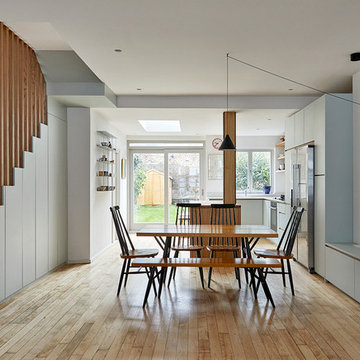
©Anna Stathaki
Design ideas for a mid-sized contemporary open plan dining in London with white walls, light hardwood floors and beige floor.
Design ideas for a mid-sized contemporary open plan dining in London with white walls, light hardwood floors and beige floor.
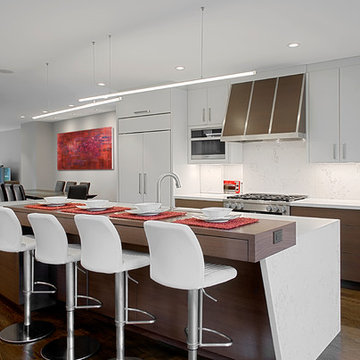
Contemporary kitchen remodel in Chicago Lincoln Park has clean lines with angular waterfall countertop on the island, flat panel/slab cabinetry with mixed wood finishes. Stained cabinets have push latch drawers and white painted cabinetry has sleek modern hardware. Custom Range hood has stainless steel accents. Norman Sizemore-photographer
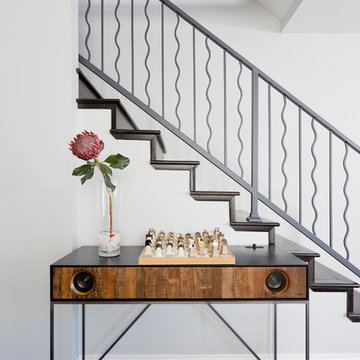
Photo of a mid-sized transitional entry hall in Los Angeles with grey walls and dark hardwood floors.
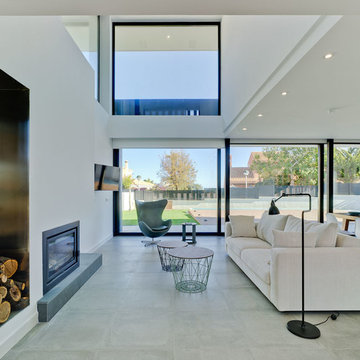
Foto: David Frutos.
FGGD Arquitectos
Design ideas for a large contemporary formal open concept living room in Other with white walls, ceramic floors, a standard fireplace, a metal fireplace surround and a wall-mounted tv.
Design ideas for a large contemporary formal open concept living room in Other with white walls, ceramic floors, a standard fireplace, a metal fireplace surround and a wall-mounted tv.
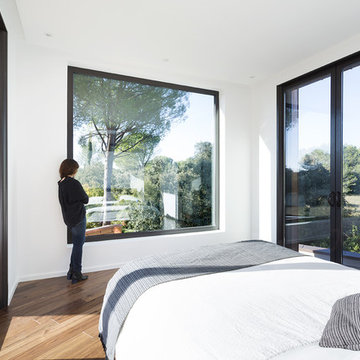
Marie-Caroline Lucat
Inspiration for a mid-sized contemporary master bedroom in Montpellier with white walls, medium hardwood floors and no fireplace.
Inspiration for a mid-sized contemporary master bedroom in Montpellier with white walls, medium hardwood floors and no fireplace.
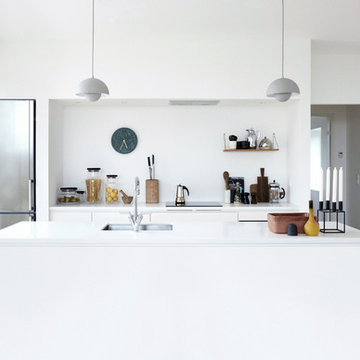
EFFEKT
This is an example of a mid-sized scandinavian galley separate kitchen in Copenhagen with an undermount sink, flat-panel cabinets, white cabinets, stainless steel appliances, medium hardwood floors, with island and laminate benchtops.
This is an example of a mid-sized scandinavian galley separate kitchen in Copenhagen with an undermount sink, flat-panel cabinets, white cabinets, stainless steel appliances, medium hardwood floors, with island and laminate benchtops.
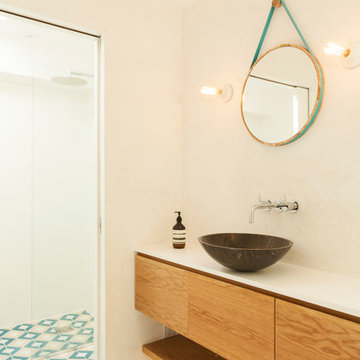
Renovation project in W2. Designer Tom Lousada. Photos by Amandine Alessandra
This is an example of a small scandinavian master bathroom in London with flat-panel cabinets, medium wood cabinets, quartzite benchtops, a curbless shower, a vessel sink and white walls.
This is an example of a small scandinavian master bathroom in London with flat-panel cabinets, medium wood cabinets, quartzite benchtops, a curbless shower, a vessel sink and white walls.
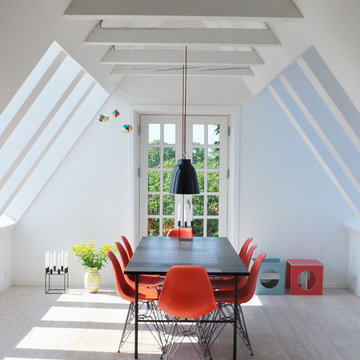
Inspiration for a mid-sized scandinavian separate dining room in Copenhagen with white walls and light hardwood floors.
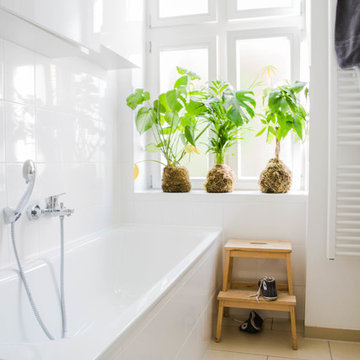
Foto: Claudia Georgi © 2015 Houzz
Photo of a mid-sized contemporary bathroom in Berlin with a drop-in tub, white walls, flat-panel cabinets, white cabinets, white tile, ceramic tile and ceramic floors.
Photo of a mid-sized contemporary bathroom in Berlin with a drop-in tub, white walls, flat-panel cabinets, white cabinets, white tile, ceramic tile and ceramic floors.
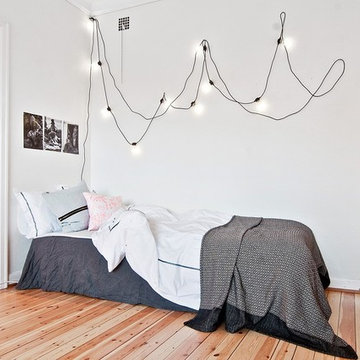
Design ideas for a small scandinavian guest bedroom in Stockholm with white walls, medium hardwood floors and no fireplace.
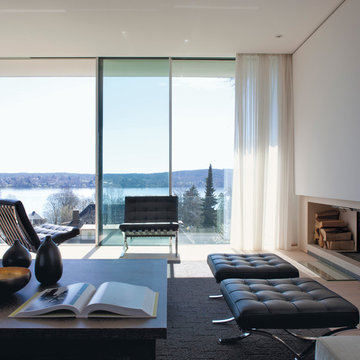
Fotos: Koy + Winkel
Inspiration for a large contemporary open concept family room in Munich with white walls, light hardwood floors and a standard fireplace.
Inspiration for a large contemporary open concept family room in Munich with white walls, light hardwood floors and a standard fireplace.
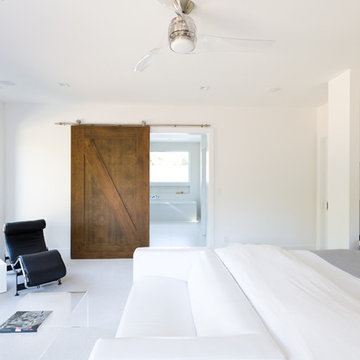
Lisa Duncan
This is an example of a large modern master bedroom in San Francisco with white walls, carpet, no fireplace and white floor.
This is an example of a large modern master bedroom in San Francisco with white walls, carpet, no fireplace and white floor.
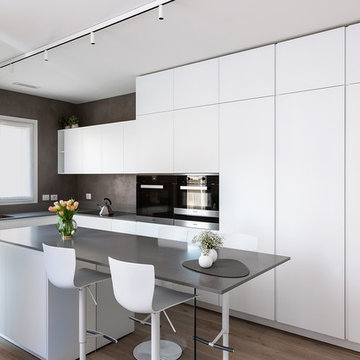
Fabrizio Russo Fotografo
Photo of a mid-sized modern l-shaped kitchen in Milan with a double-bowl sink, flat-panel cabinets, white cabinets, quartz benchtops, black appliances, with island, grey benchtop, medium hardwood floors and brown floor.
Photo of a mid-sized modern l-shaped kitchen in Milan with a double-bowl sink, flat-panel cabinets, white cabinets, quartz benchtops, black appliances, with island, grey benchtop, medium hardwood floors and brown floor.
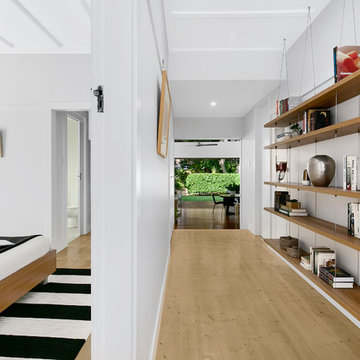
Photo of a mid-sized contemporary hallway in Sydney with grey walls, light hardwood floors and beige floor.
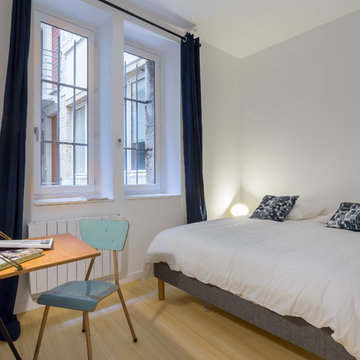
Thomas Marquez
Scandinavian guest bedroom in Lyon with white walls, light hardwood floors and beige floor.
Scandinavian guest bedroom in Lyon with white walls, light hardwood floors and beige floor.
Minimalist Spaces 3,064 White Home Design Photos
12



















