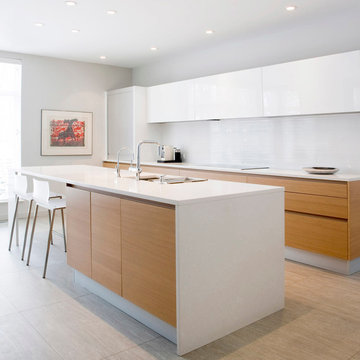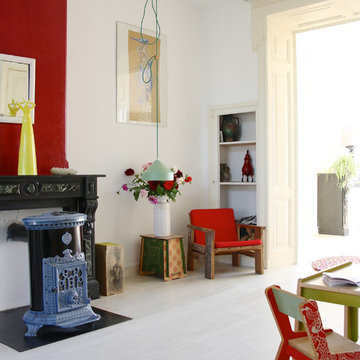Minimalist Spaces 3,068 White Home Design Photos
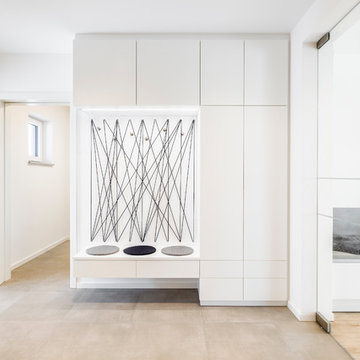
Aurora Bauträger GmbH
Design ideas for a mid-sized modern hallway in Other with white walls and beige floor.
Design ideas for a mid-sized modern hallway in Other with white walls and beige floor.
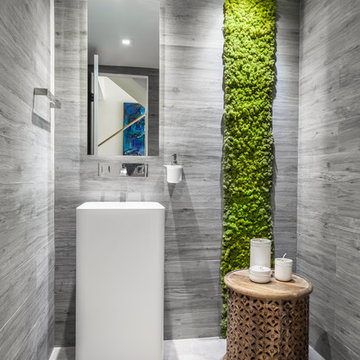
Design ideas for a small contemporary powder room in Miami with a two-piece toilet, gray tile, porcelain tile, grey walls, porcelain floors, a pedestal sink and grey floor.
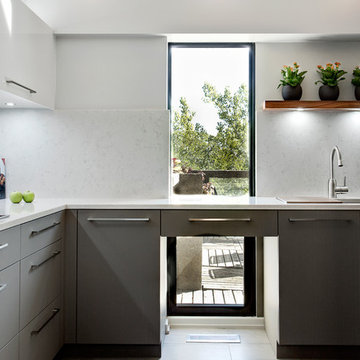
Contemporary l-shaped kitchen in Montreal with an undermount sink, flat-panel cabinets and grey cabinets.
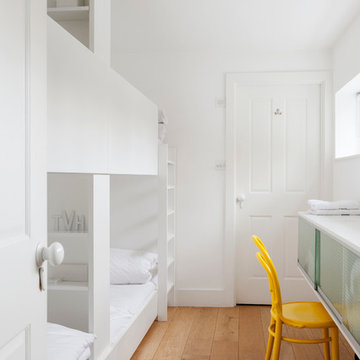
Verne Photography
This is an example of a small scandinavian guest bedroom in London with white walls, medium hardwood floors and no fireplace.
This is an example of a small scandinavian guest bedroom in London with white walls, medium hardwood floors and no fireplace.
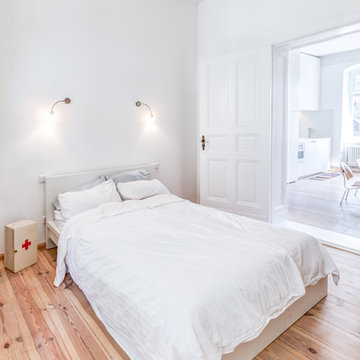
This is an example of a mid-sized scandinavian master bedroom in Berlin with white walls, light hardwood floors and no fireplace.
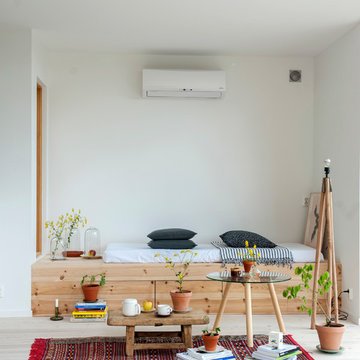
Design ideas for a small scandinavian guest bedroom in Other with white walls, light hardwood floors and no fireplace.
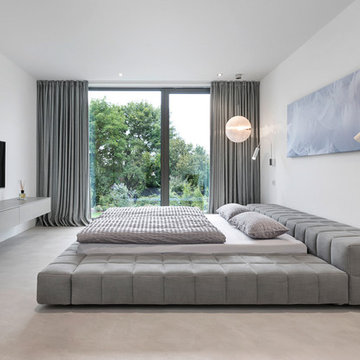
Design ideas for a large modern master bedroom in Nuremberg with white walls, carpet and no fireplace.
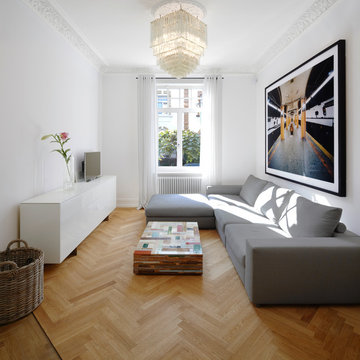
This is an example of a mid-sized modern formal enclosed living room in Frankfurt with white walls, light hardwood floors, no fireplace and a freestanding tv.
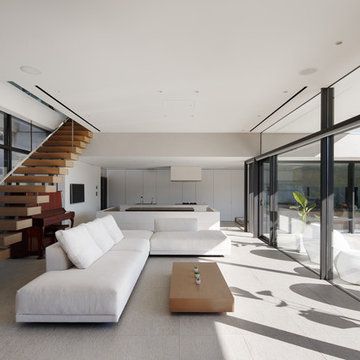
恵まれた眺望を活かす、開放的な 空間。
斜面地に計画したRC+S造の住宅。恵まれた眺望を活かすこと、庭と一体となった開放的な空間をつくることが望まれた。そこで高低差を利用して、道路から一段高い基壇を設け、その上にフラットに広がる芝庭と主要な生活空間を配置した。庭を取り囲むように2つのヴォリュームを組み合わせ、そこに生まれたL字型平面にフォーマルリビング、ダイニング、キッチン、ファミリーリビングを設けている。これらはひとつながりの空間であるが、フロアレベルに細やかな高低差を設けることで、パブリックからプライベートへ、少しずつ空間の親密さが変わるように配慮した。家族のためのプライベートルームは、2階に浮かべたヴォリュームの中におさめてあり、眼下に広がる眺望を楽しむことができる。
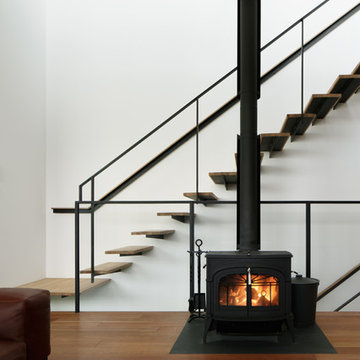
薪ストーブ:
best of houzz 2017「階段部門」受賞
best of houzz 2016「階段部門」受賞
Inspiration for a contemporary wood straight staircase in Other with open risers and metal railing.
Inspiration for a contemporary wood straight staircase in Other with open risers and metal railing.
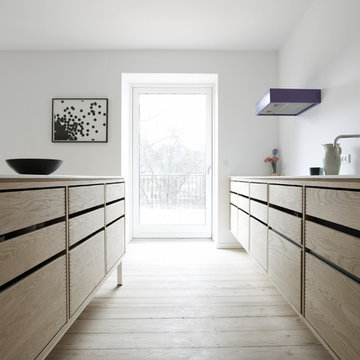
Modern galley eat-in kitchen in Other with an undermount sink, light wood cabinets, solid surface benchtops, white splashback and stainless steel appliances.
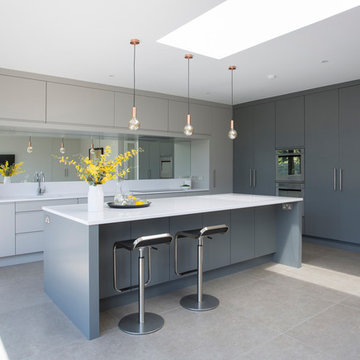
Mid-sized contemporary kitchen in Other with flat-panel cabinets, grey cabinets, mirror splashback, with island, an undermount sink, grey floor and porcelain floors.
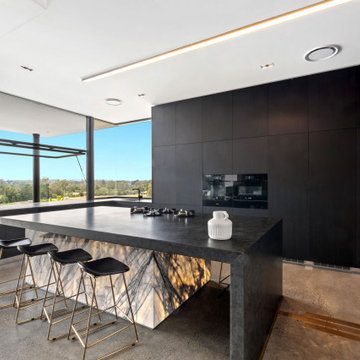
Kitchen
This is an example of a large contemporary u-shaped kitchen in Sunshine Coast with flat-panel cabinets, black cabinets, black appliances, concrete floors, with island, grey floor, an undermount sink, marble benchtops and black benchtop.
This is an example of a large contemporary u-shaped kitchen in Sunshine Coast with flat-panel cabinets, black cabinets, black appliances, concrete floors, with island, grey floor, an undermount sink, marble benchtops and black benchtop.
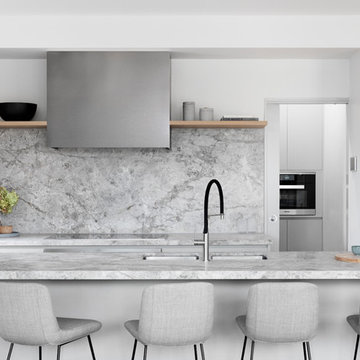
Inspiration for a contemporary galley kitchen in Melbourne with an undermount sink, flat-panel cabinets, grey cabinets, grey splashback, stone slab splashback, with island and grey benchtop.
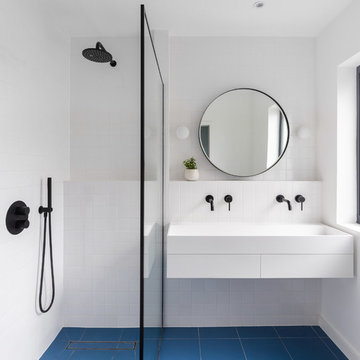
Peter Landers
Photo of a contemporary bathroom in London with flat-panel cabinets, white cabinets, a curbless shower, white tile, a console sink, blue floor and an open shower.
Photo of a contemporary bathroom in London with flat-panel cabinets, white cabinets, a curbless shower, white tile, a console sink, blue floor and an open shower.
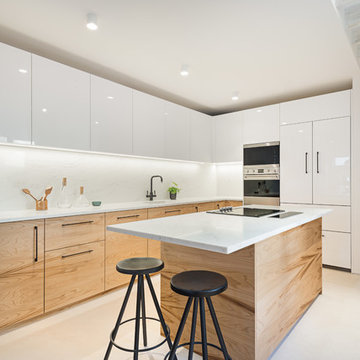
©AMPS Arquitectura y Diseño
Design ideas for a contemporary l-shaped kitchen in Hampshire with a single-bowl sink, flat-panel cabinets, white cabinets, white splashback, stainless steel appliances, with island, white benchtop and beige floor.
Design ideas for a contemporary l-shaped kitchen in Hampshire with a single-bowl sink, flat-panel cabinets, white cabinets, white splashback, stainless steel appliances, with island, white benchtop and beige floor.
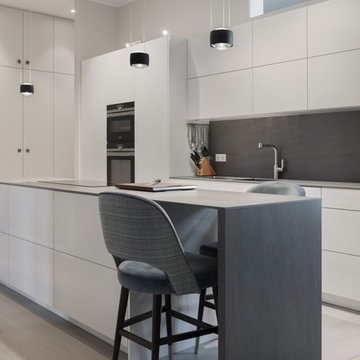
This is an example of a mid-sized contemporary kitchen in Berlin with flat-panel cabinets, white cabinets, grey splashback, black appliances, light hardwood floors, with island, beige floor and grey benchtop.
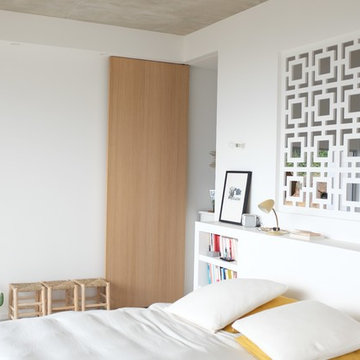
Sandrine Rossit
Design ideas for a mid-sized contemporary guest bedroom in Lyon with white walls and grey floor.
Design ideas for a mid-sized contemporary guest bedroom in Lyon with white walls and grey floor.
Minimalist Spaces 3,068 White Home Design Photos
9



















