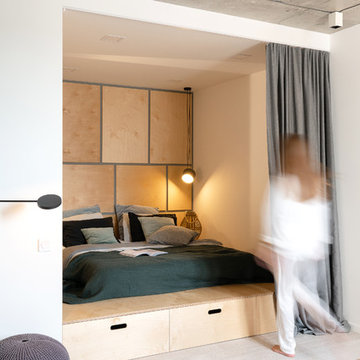Stained Wood Walls 288 White Home Design Photos
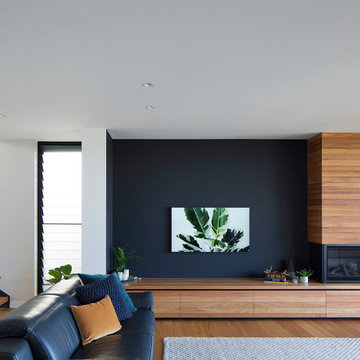
Photo of a contemporary living room in Sydney with blue walls, medium hardwood floors, a standard fireplace, a wood fireplace surround and brown floor.
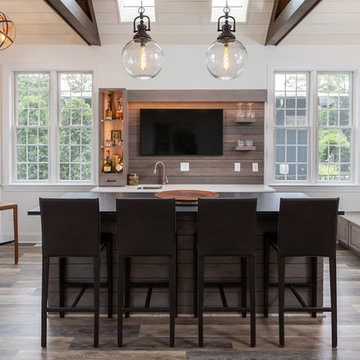
Family Room & WIne Bar Addition - Haddonfield
This new family gathering space features custom cabinetry, two wine fridges, two skylights, two sets of patio doors, and hidden storage.
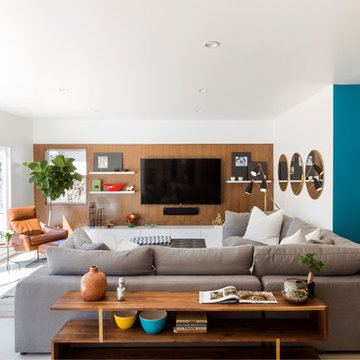
Jimmy Cohrssen Photography
Inspiration for a mid-sized midcentury open concept family room in Los Angeles with white walls, limestone floors, a wall-mounted tv and beige floor.
Inspiration for a mid-sized midcentury open concept family room in Los Angeles with white walls, limestone floors, a wall-mounted tv and beige floor.
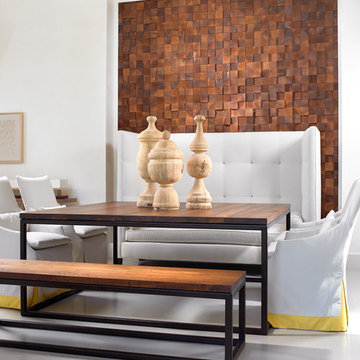
Photo Credit: Kim Sargent
Photo of a contemporary dining room in Nashville with white walls.
Photo of a contemporary dining room in Nashville with white walls.
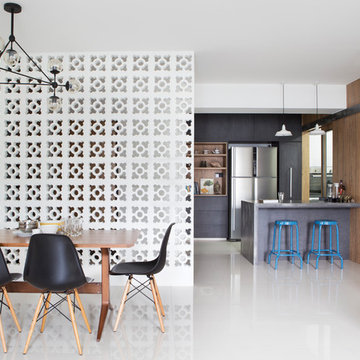
Photo of a contemporary open plan dining in Singapore with white walls and white floor.
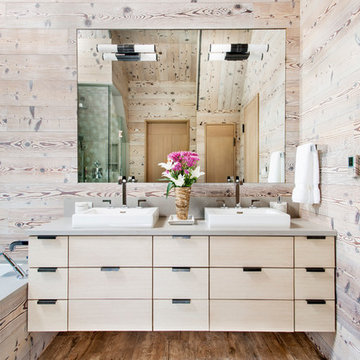
Alex Irvin Photography
This is an example of a country bathroom in Denver with flat-panel cabinets, light wood cabinets, an undermount tub and medium hardwood floors.
This is an example of a country bathroom in Denver with flat-panel cabinets, light wood cabinets, an undermount tub and medium hardwood floors.
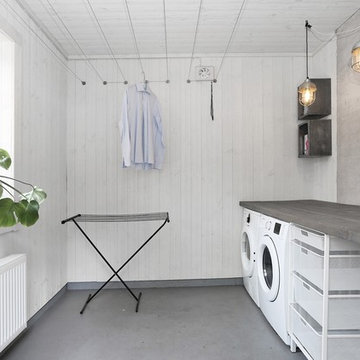
Design ideas for a scandinavian single-wall dedicated laundry room in Stockholm with a single-bowl sink, open cabinets, white walls, a side-by-side washer and dryer and grey floor.
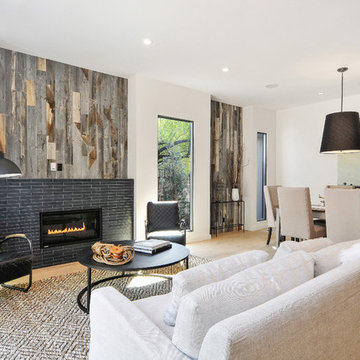
Transitional open concept living room in San Francisco with white walls, medium hardwood floors, a standard fireplace and a tile fireplace surround.
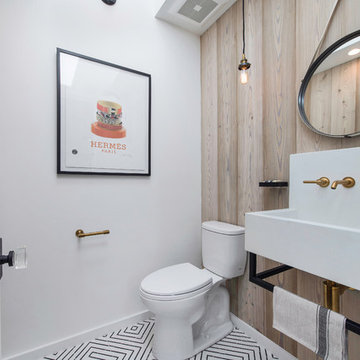
Design ideas for a contemporary powder room in San Francisco with a two-piece toilet, brown walls and multi-coloured floor.
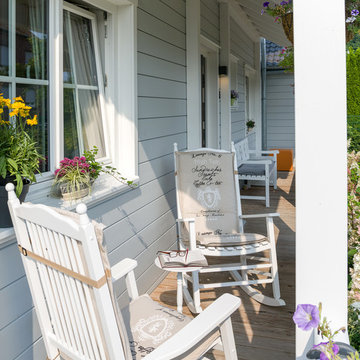
Cosy veranda on New England style timber eco house with white rocker chairs
Photo of a small country front yard verandah in Cologne with decking and a roof extension.
Photo of a small country front yard verandah in Cologne with decking and a roof extension.
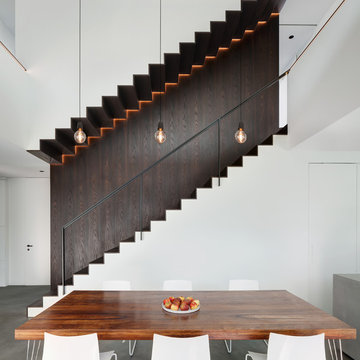
This is an example of a mid-sized contemporary wood straight staircase in Munich with wood risers and metal railing.
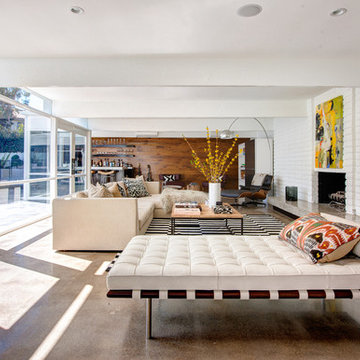
The open living room features a wall of glass windows and doors that open onto the backyard deck and pool. The living room blends into the bar featuring a large walnut wood wall to add interest, texture and warmth. The home also features polished concrete floors throughout the bottom level as well as dark white oak floors on the upper level.
For more information please call Christiano Homes at (949)294-5387 or email at heather@christianohomes.com
Photo by Michael Asgian
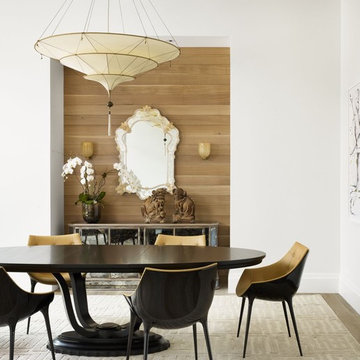
Casey Dunn Photography
Inspiration for a contemporary dining room in Austin with white walls and dark hardwood floors.
Inspiration for a contemporary dining room in Austin with white walls and dark hardwood floors.
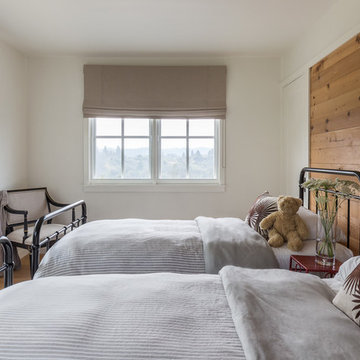
Photography by David Duncan Livingston
This is an example of a country kids' bedroom for kids 4-10 years old in San Francisco with white walls.
This is an example of a country kids' bedroom for kids 4-10 years old in San Francisco with white walls.
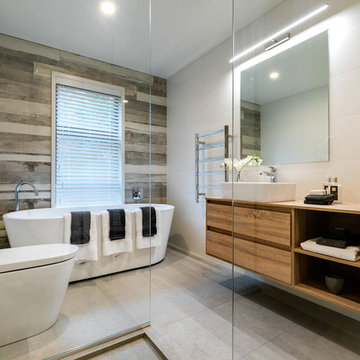
Photo of a contemporary master wet room bathroom in Auckland with flat-panel cabinets, medium wood cabinets, a freestanding tub, a one-piece toilet, beige tile, beige walls, a vessel sink, wood benchtops, grey floor and an open shower.
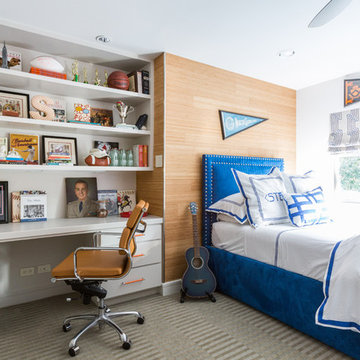
Inspiration for a transitional kids' room for boys in Houston with white walls and carpet.
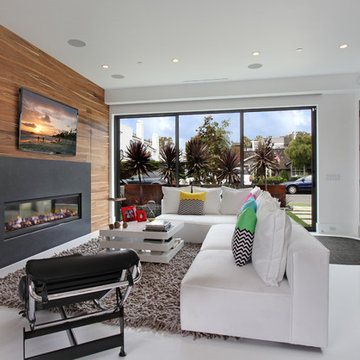
Jeri Koegel
Inspiration for a contemporary family room in Orange County with white walls, a ribbon fireplace, a wall-mounted tv and white floor.
Inspiration for a contemporary family room in Orange County with white walls, a ribbon fireplace, a wall-mounted tv and white floor.
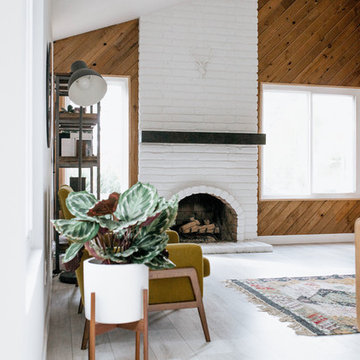
Sophie McPhail
Design ideas for a contemporary living room in San Diego with brown walls, painted wood floors, a standard fireplace, a brick fireplace surround and white floor.
Design ideas for a contemporary living room in San Diego with brown walls, painted wood floors, a standard fireplace, a brick fireplace surround and white floor.
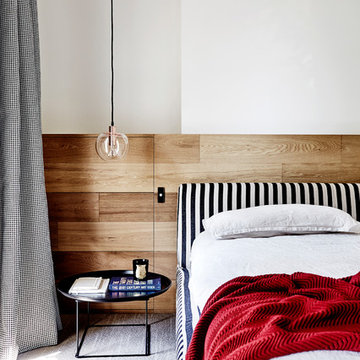
Simplicity, function and good design were our brief.
Nexus Designs streamlined a Victorian terrace into a machine for modern family living. Every millimetre was considered meticulously, resulting in a vast and spacious ambience. A portable work space, play space, toy storage, and changeable dining space: all designed to be highly functional with intense colour and repetition of pattern.
Our interior design of the compact spaces synchronizes perfectly with the contemporary and period architecture and enhances and maximises flow and flexibility. Selections were made to last, designed to endure and stay appealing far into the future. Quality of design and manufacture was key. Textiles combine natural and synthetic fibres for high wear and durability. Pattern and colour were selected with purpose and meaning in mind. The clients were open to an alternative style of dining & working at home. The dining table was designed to seat the children on high chairs for every day. We designed an additional table top, easily stored for regular entertaining. The ‘study’ is the Flexible NesTable by Vitra, which offers exactly that, a flexible desk solution. Collapsible for storage, the client is able to move the ‘office’ around the house, working in to co-ordinate with a young family’s movement during a day.
Architect: Pleysier Perkins
Photography: James Geer
Stained Wood Walls 288 White Home Design Photos
2



















