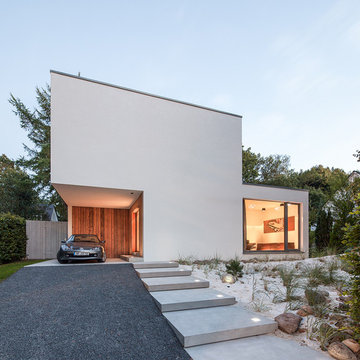Stained Wood Walls 288 White Home Design Photos
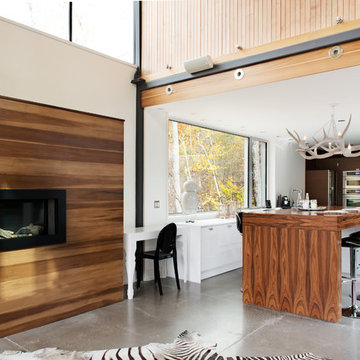
All Rights Reserved David Giral 2013
Contemporary kitchen in Montreal with wood benchtops.
Contemporary kitchen in Montreal with wood benchtops.
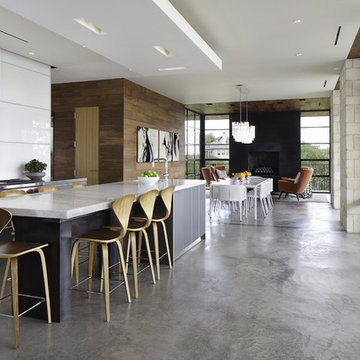
Nestled into sloping topography, the design of this home allows privacy from the street while providing unique vistas throughout the house and to the surrounding hill country and downtown skyline. Layering rooms with each other as well as circulation galleries, insures seclusion while allowing stunning downtown views. The owners' goals of creating a home with a contemporary flow and finish while providing a warm setting for daily life was accomplished through mixing warm natural finishes such as stained wood with gray tones in concrete and local limestone. The home's program also hinged around using both passive and active green features. Sustainable elements include geothermal heating/cooling, rainwater harvesting, spray foam insulation, high efficiency glazing, recessing lower spaces into the hillside on the west side, and roof/overhang design to provide passive solar coverage of walls and windows. The resulting design is a sustainably balanced, visually pleasing home which reflects the lifestyle and needs of the clients.
Photography by Andrew Pogue
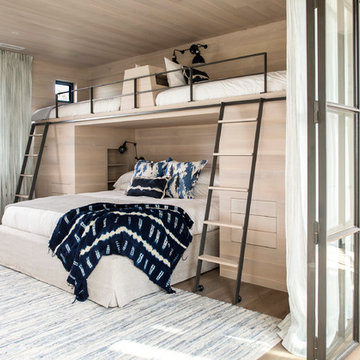
This creek side Kiawah Island home veils a romanticized modern surprise. Designed as a muse reflecting the owners’ Brooklyn stoop upbringing, its vertical stature offers maximum use of space and magnificent views from every room. Nature cues its color palette and texture, which is reflected throughout the home. Photography by Brennan Wesley
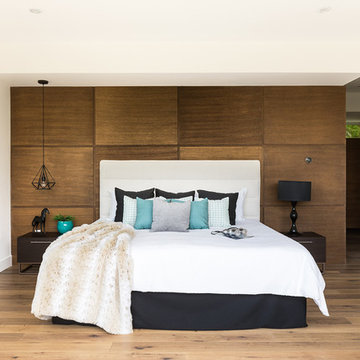
Photography by Luke Potter
Design ideas for an expansive contemporary master bedroom in Vancouver with white walls, medium hardwood floors, brown floor and no fireplace.
Design ideas for an expansive contemporary master bedroom in Vancouver with white walls, medium hardwood floors, brown floor and no fireplace.
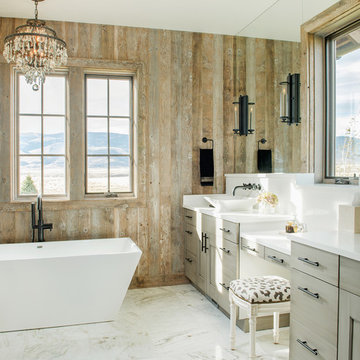
Country master bathroom in Other with grey cabinets, a freestanding tub, a vessel sink and white floor.
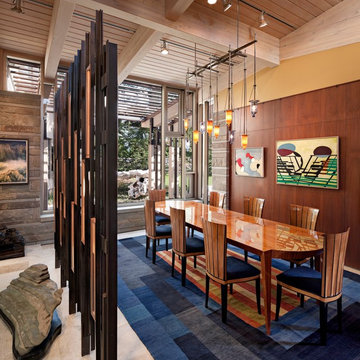
Mid-sized contemporary open plan dining in Boston with yellow walls, travertine floors, beige floor and no fireplace.
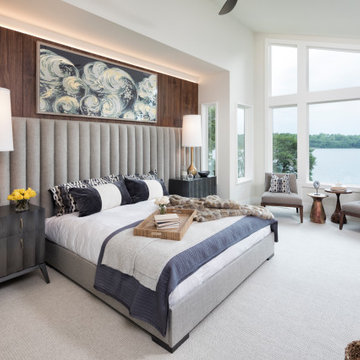
Design ideas for a large contemporary master bedroom in Minneapolis with white walls, carpet, grey floor and no fireplace.
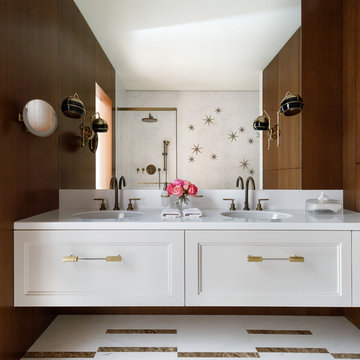
Inspiration for a transitional bathroom in Moscow with recessed-panel cabinets, white cabinets, brown walls, multi-coloured floor and white benchtops.
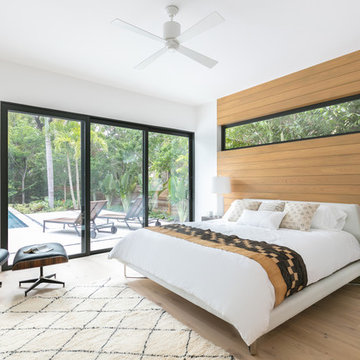
Ryan Gamma Photography
Design ideas for a large contemporary master bedroom in Tampa with white walls, medium hardwood floors, brown floor and no fireplace.
Design ideas for a large contemporary master bedroom in Tampa with white walls, medium hardwood floors, brown floor and no fireplace.
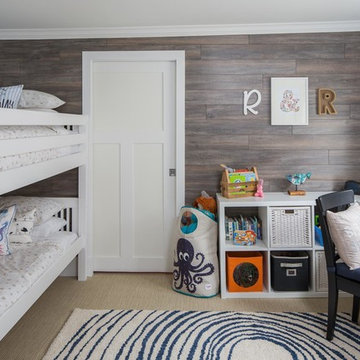
Shared boy girl room in a beach house feel. Low ceiling height bunk bed. Work and play space. Lots of storage.
Photo byAdrian Shellard
Inspiration for a small beach style gender-neutral kids' bedroom for kids 4-10 years old in Calgary with carpet and multi-coloured walls.
Inspiration for a small beach style gender-neutral kids' bedroom for kids 4-10 years old in Calgary with carpet and multi-coloured walls.
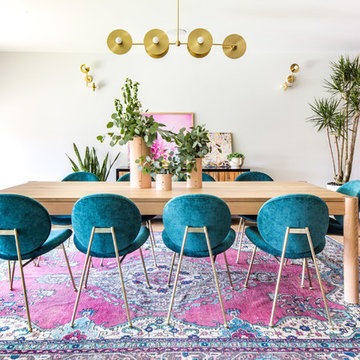
Marisa Vitale
Inspiration for a contemporary open plan dining in Los Angeles with white walls, medium hardwood floors and beige floor.
Inspiration for a contemporary open plan dining in Los Angeles with white walls, medium hardwood floors and beige floor.
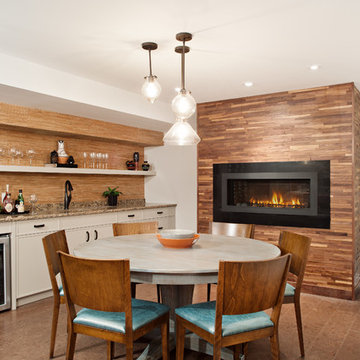
Mike Chajecki www.mikechajecki.com
Inspiration for a large transitional fully buried basement in Toronto with grey walls, a ribbon fireplace, cork floors, a metal fireplace surround, brown floor and a home bar.
Inspiration for a large transitional fully buried basement in Toronto with grey walls, a ribbon fireplace, cork floors, a metal fireplace surround, brown floor and a home bar.
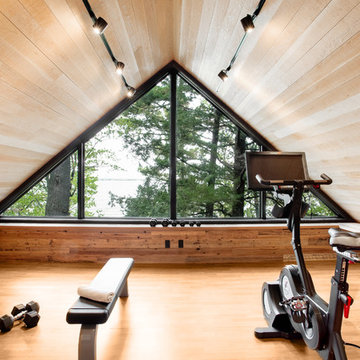
ARCHITEM Wolff Shapiro Kuskowski architectes, photo by Drew Hadley
Design ideas for a country home gym in Montreal with beige walls, medium hardwood floors and brown floor.
Design ideas for a country home gym in Montreal with beige walls, medium hardwood floors and brown floor.
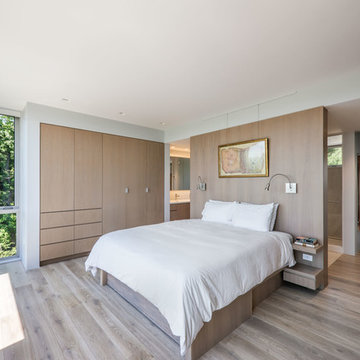
Photography by Emily Andrews
This is an example of a contemporary master bedroom in New York with light hardwood floors and no fireplace.
This is an example of a contemporary master bedroom in New York with light hardwood floors and no fireplace.
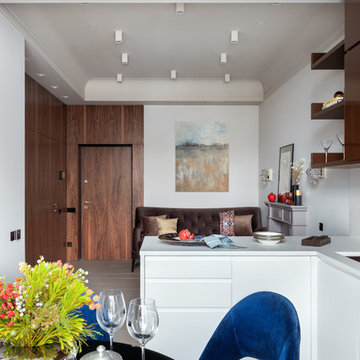
В проекте использовали керамогранит Atlas Concorde: на пол в гостиной положили керамогранит с фактурой ткани форматом 30×60 см, а в кухне — такую же мозаику. Такой прием помог выделить зону кухни, не «разрубив» пространство визуально.
При планировании мест для хранения мы спроектировали ниши под встроенные шкафы при входе: фасады из американского ореха переходят в стеновые панели.
Atlas Concorde porcelain stoneware was used in the project: porcelain stoneware with a fabric texture of 30 × 60 cm format was laid on the living room floor, and the same mosaic in the kitchen. This technique helped to highlight the kitchen area, without “cutting” the space visually.
When planning storage places, we designed niches for built-in wardrobes at the entrance: facades from American walnut go into wall panels.
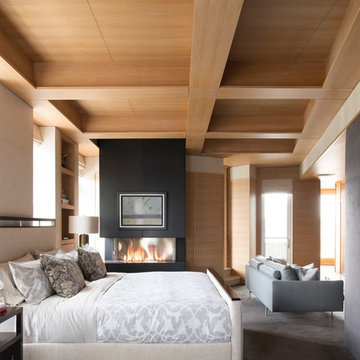
This is an example of a transitional master bedroom in Vancouver with grey walls, concrete floors and a standard fireplace.
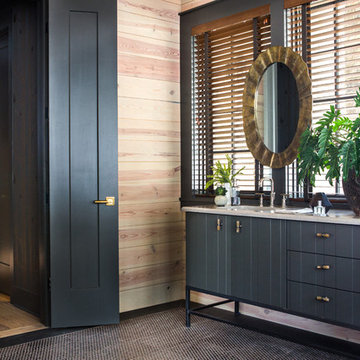
The master suite pulls from this dark bronze pallet. A custom stain was created from the exterior. The exterior mossy bronze-green on the window sashes and shutters was the inspiration for the stain. The walls and ceilings are planks and then for a calming and soothing effect, custom window treatments that are in a dark bronze velvet were added. In the master bath, it feels like an enclosed sleeping porch, The vanity is placed in front of the windows so there is a view out to the lake when getting ready each morning. Custom brass framed mirrors hang over the windows. The vanity is an updated design with random width and depth planks. The hardware is brass and bone. The countertop is lagos azul limestone.
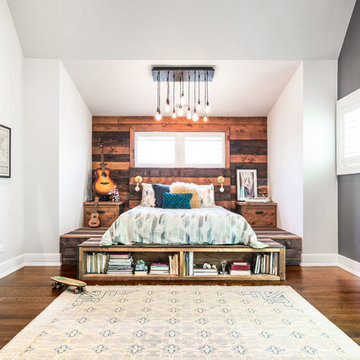
Inspiration for a transitional bedroom in Chicago with white walls, medium hardwood floors and brown floor.
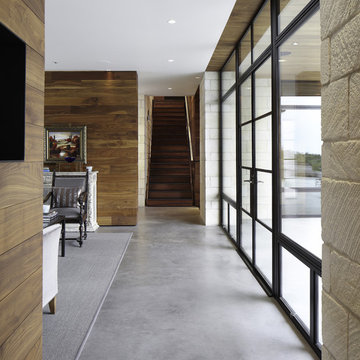
Nestled into sloping topography, the design of this home allows privacy from the street while providing unique vistas throughout the house and to the surrounding hill country and downtown skyline. Layering rooms with each other as well as circulation galleries, insures seclusion while allowing stunning downtown views. The owners' goals of creating a home with a contemporary flow and finish while providing a warm setting for daily life was accomplished through mixing warm natural finishes such as stained wood with gray tones in concrete and local limestone. The home's program also hinged around using both passive and active green features. Sustainable elements include geothermal heating/cooling, rainwater harvesting, spray foam insulation, high efficiency glazing, recessing lower spaces into the hillside on the west side, and roof/overhang design to provide passive solar coverage of walls and windows. The resulting design is a sustainably balanced, visually pleasing home which reflects the lifestyle and needs of the clients.
Photography by Andrew Pogue
Stained Wood Walls 288 White Home Design Photos
5



















