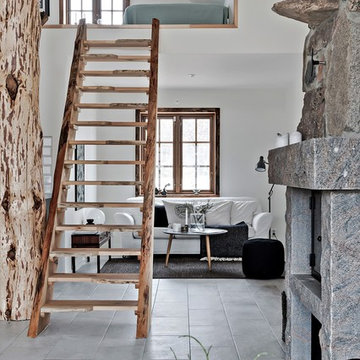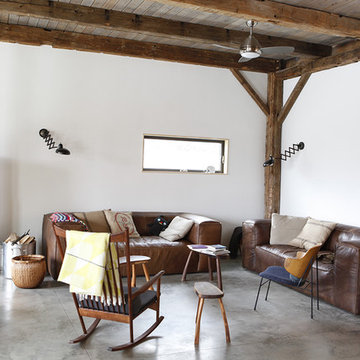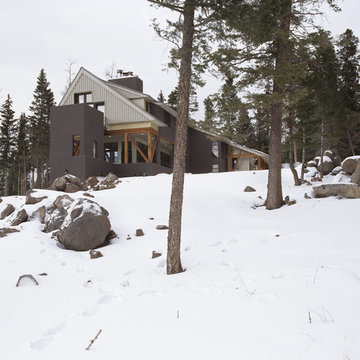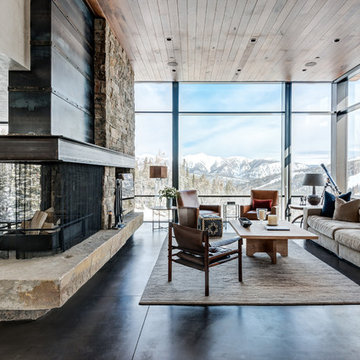41 White Home Design Photos
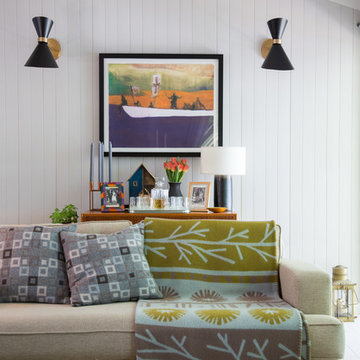
Photographs by Doreen Kilfeather appeared in Image Interiors Magazine, July/August 2016
These photographs convey a sense of the beautiful lakeside location of the property, as well as the comprehensive refurbishment to update the midcentury cottage. The cottage, which won the RTÉ television programme Home of the Year is a tranquil home for interior designer Egon Walesch and his partner in county Westmeath, Ireland.
Walls throughout are painted Farrow & Ball Cornforth White. Doors, skirting, window frames, beams painted in Farrow & Ball Strong White. Floors treated with Woca White Oil.
Vintage Moroccan Beldi rug. Melin Tregwynt cushions and footstool. Heal's Mistral sofa, Knockando throw create a cosy and warm atmosphere in the sitting area.
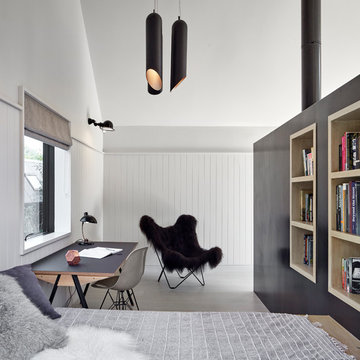
Alan Williams Photography
Inspiration for a mid-sized contemporary guest bedroom in London with light hardwood floors, grey floor and white walls.
Inspiration for a mid-sized contemporary guest bedroom in London with light hardwood floors, grey floor and white walls.
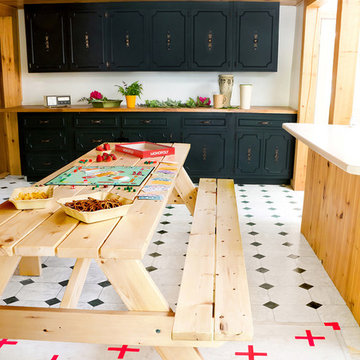
Custom picnic table, knotty pine, butcher block, and spruce colored cabinets
This is an example of a country kitchen/dining combo in Portland Maine with white walls, ceramic floors and multi-coloured floor.
This is an example of a country kitchen/dining combo in Portland Maine with white walls, ceramic floors and multi-coloured floor.
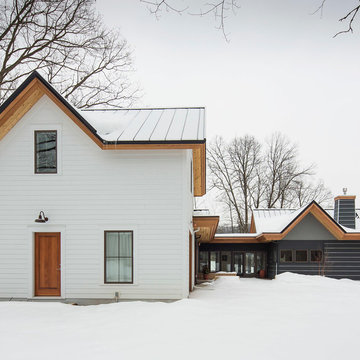
Troy Theis and Katherine Hillbrand
Inspiration for a transitional two-storey exterior in Minneapolis.
Inspiration for a transitional two-storey exterior in Minneapolis.
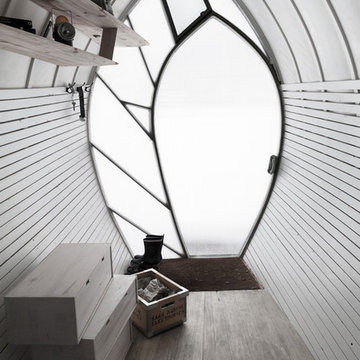
This is the view from the middle of the house looking back towards the entrance. There is storage as apparent, as well as storage boxes under some of the floor boards.
Photo by David Relan
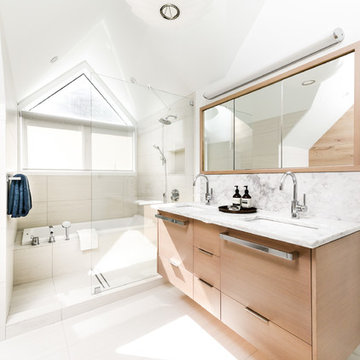
“A family cabin gets a much needed upgrade from 80’s relic to modern marvel” – Michael Harris for Western Living Condo
Inspiration for a mid-sized contemporary master bathroom in Vancouver with an undermount sink, flat-panel cabinets, light wood cabinets, stone slab, a drop-in tub, an open shower, green tile, marble benchtops, white walls and an open shower.
Inspiration for a mid-sized contemporary master bathroom in Vancouver with an undermount sink, flat-panel cabinets, light wood cabinets, stone slab, a drop-in tub, an open shower, green tile, marble benchtops, white walls and an open shower.
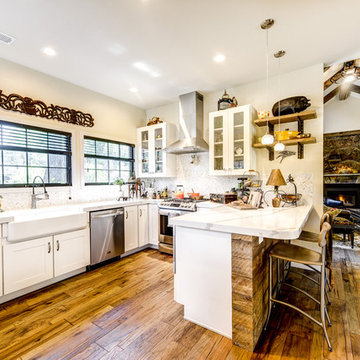
The door to the outside was replaced by windows, and the light and bright new white on white kitchen was opened to the Great Room and Dining Area. The Dining Area was originally a tiny bedroom, and now works perfectly for entertaining. The Dining Area is adjacent to a new covered outdoor living area. Two covered breezeways were added for easy transition between the remodeled home and the artist's studio/guest bedroom and carport.
Darrin Harris Frisby
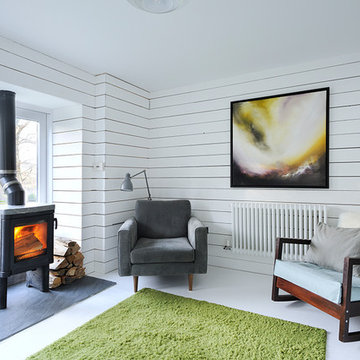
White painted walls and floors in Scandinavian inspired interior renovation of Scottish Cottage in Aberdeenshire. Wood burning stove and slate hearth. Copyright Nigel Rigden
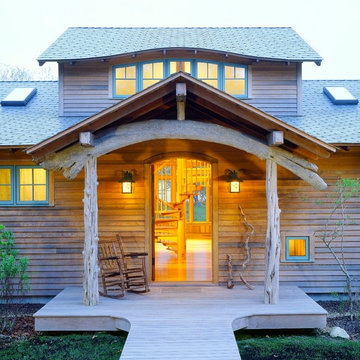
Driftwood timbers and warm lighting make for an inviting entryway.
Design/Build: South Mountain Co.
Image © Brian Vanden Brink
Design ideas for a country entryway in Boston with a single front door.
Design ideas for a country entryway in Boston with a single front door.
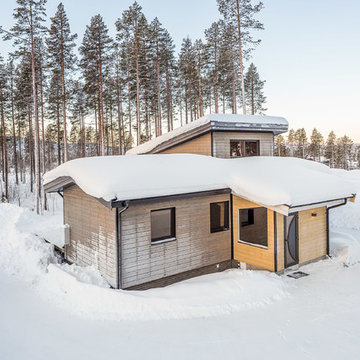
Joakim Syk
This is an example of a mid-sized contemporary one-storey beige exterior in Other with a gable roof and wood siding.
This is an example of a mid-sized contemporary one-storey beige exterior in Other with a gable roof and wood siding.
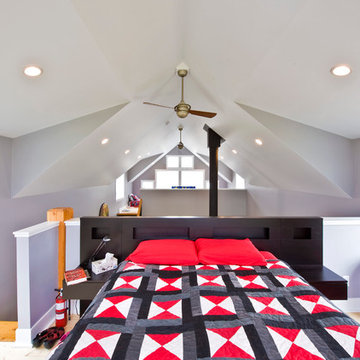
Our clients approached us with what appeared to be a short and simple wish list for their custom build. They required a contemporary cabin of less than 950 square feet with space for their family, including three children, room for guests – plus, a detached building to house their 28 foot sailboat. The challenge was the available 2500 square foot building envelope. Fortunately, the land backed onto a communal green space allowing us to place the cabin up against the rear property line, providing room at the front of the lot for the 37 foot-long boat garage with loft above. The open plan of the home’s main floor complements the upper lofts that are accessed by sleek wood and steel stairs. The parents and the children’s area overlook the living spaces below including an impressive wood-burning fireplace suspended from a 16 foot chimney.
http://www.lipsettphotographygroup.com/
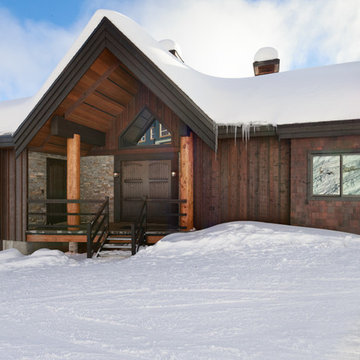
A chalet in a beautiful mountain setting. Right off the ski hill, this chalet features a single level on the slopeside and an impressive three level face on the road side. Wood siding and stone veneers add to this home which showcases log timbers.
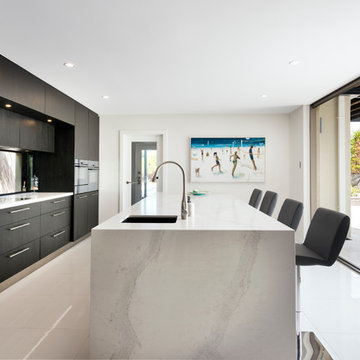
Joel Barbitta - D-MAX Photography
Contemporary single-wall kitchen in Perth with an undermount sink, flat-panel cabinets, dark wood cabinets and with island.
Contemporary single-wall kitchen in Perth with an undermount sink, flat-panel cabinets, dark wood cabinets and with island.
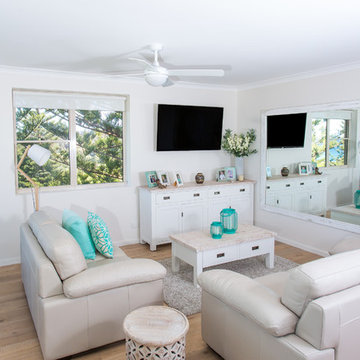
Jarrad Duffy Photography
Design ideas for a small beach style living room in Sydney with white walls, light hardwood floors and a wall-mounted tv.
Design ideas for a small beach style living room in Sydney with white walls, light hardwood floors and a wall-mounted tv.
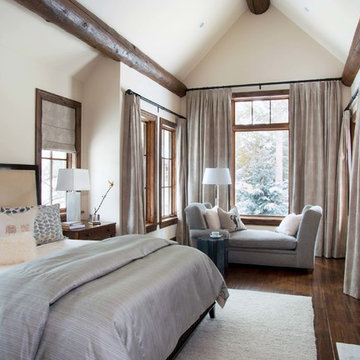
Ric Stovall - Stovall Stills
Inspiration for a traditional bedroom in Denver with white walls, dark hardwood floors and a standard fireplace.
Inspiration for a traditional bedroom in Denver with white walls, dark hardwood floors and a standard fireplace.
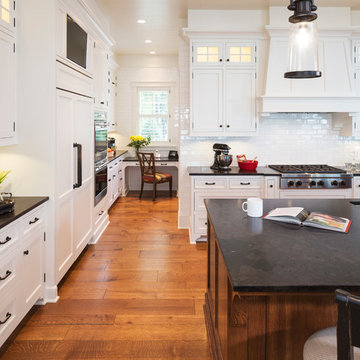
Builder: Kyle Hunt & Partners Incorporated |
Architect: Mike Sharratt, Sharratt Design & Co. |
Interior Design: Katie Constable, Redpath-Constable Interiors |
Photography: Jim Kruger, LandMark Photography
41 White Home Design Photos
2



















