White Kitchen with Recessed-panel Cabinets Design Ideas
Refine by:
Budget
Sort by:Popular Today
21 - 40 of 34,845 photos
Item 1 of 3
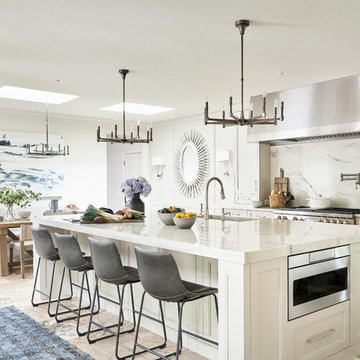
Casual comfortable family kitchen is the heart of this home! Organization is the name of the game in this fast paced yet loving family! Between school, sports, and work everyone needs to hustle, but this hard working kitchen makes it all a breeze! Photography: Stephen Karlisch
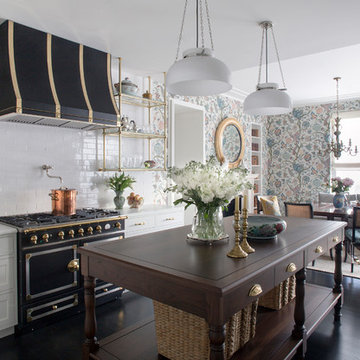
Photo of a large traditional l-shaped open plan kitchen in Chicago with white cabinets, white splashback, subway tile splashback, black appliances, dark hardwood floors, with island, brown floor, white benchtop, recessed-panel cabinets and marble benchtops.
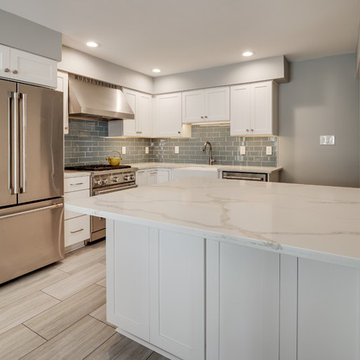
Kitchen featuring white shaker cabinets, blue glass tile, stainless steel appliances, waterproof luxury vinyl tile flooring, and quartz countertops.
Inspiration for a small modern l-shaped separate kitchen in Philadelphia with a farmhouse sink, recessed-panel cabinets, white cabinets, quartz benchtops, blue splashback, glass tile splashback, stainless steel appliances, vinyl floors, with island, beige floor and white benchtop.
Inspiration for a small modern l-shaped separate kitchen in Philadelphia with a farmhouse sink, recessed-panel cabinets, white cabinets, quartz benchtops, blue splashback, glass tile splashback, stainless steel appliances, vinyl floors, with island, beige floor and white benchtop.
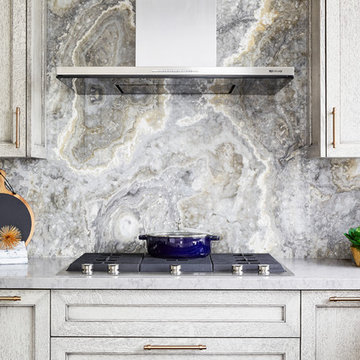
Stunning custom gourmet kitchen - a collaboration with Nancy Lutz / RDG Millwork. Beautifully photographed by Aristea Rizakos.
This is an example of a mid-sized transitional u-shaped separate kitchen in Toronto with an undermount sink, recessed-panel cabinets, light wood cabinets, quartz benchtops, grey splashback, stone slab splashback, stainless steel appliances, dark hardwood floors, no island, brown floor and grey benchtop.
This is an example of a mid-sized transitional u-shaped separate kitchen in Toronto with an undermount sink, recessed-panel cabinets, light wood cabinets, quartz benchtops, grey splashback, stone slab splashback, stainless steel appliances, dark hardwood floors, no island, brown floor and grey benchtop.
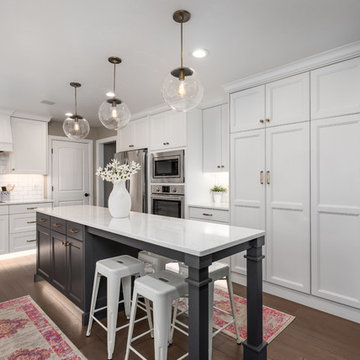
Design ideas for a transitional separate kitchen in Salt Lake City with recessed-panel cabinets, white cabinets, white splashback, subway tile splashback, stainless steel appliances, dark hardwood floors, with island and white benchtop.
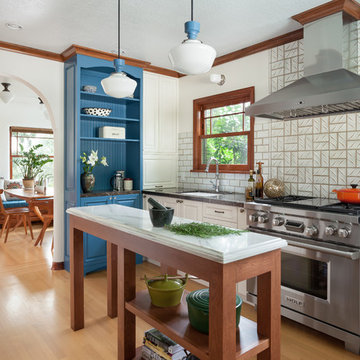
Great craftsmanship brings this renovated kitchen to life. It was an honor to be invited to join the team by Prestige Residential Construction, the general contractor that had completed other work for these homeowners.
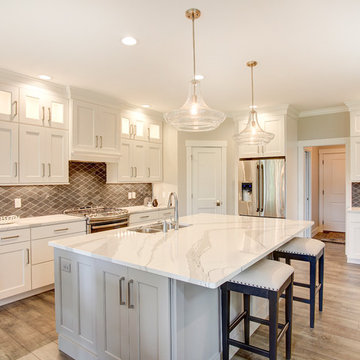
Photos by Dave Hubler
Design ideas for a large transitional l-shaped eat-in kitchen in Other with recessed-panel cabinets, yellow cabinets, stainless steel appliances, medium hardwood floors, a double-bowl sink, marble benchtops, brown splashback, mosaic tile splashback, with island and brown floor.
Design ideas for a large transitional l-shaped eat-in kitchen in Other with recessed-panel cabinets, yellow cabinets, stainless steel appliances, medium hardwood floors, a double-bowl sink, marble benchtops, brown splashback, mosaic tile splashback, with island and brown floor.
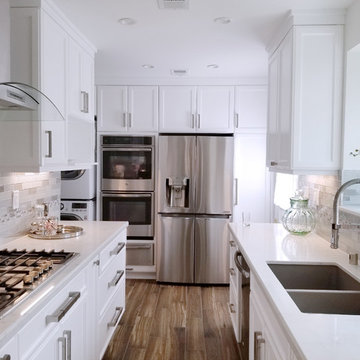
A small galley kitchen in a standard LA home is a common sight in Los Angeles.
The wall between the laundry room and the kitchen was removed to create one big open space.
The placement of all large appliances ( Fridge, Washer\Dryer and Double oven) on a single full height built-in cabinets wall opened up all the rest of the space to be more airy and practical.
The custom made cabinets are in a traditional manner with white finish and some glass doors to allow a good view of the good chinaware.
The floors are done with wood looking tile and color matched to the dark oak floors of the rest of the house to create a continuality of colors.
The backsplash is comprised of two different glass tiles, the larger pieces as the main tile and a small brick glass as the deco line.
The counter top is finished with a beveled edge for a touch of modern look.
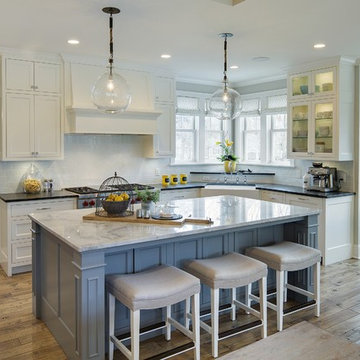
Large country l-shaped eat-in kitchen in Minneapolis with a farmhouse sink, white cabinets, white splashback, medium hardwood floors, with island, recessed-panel cabinets, marble benchtops, ceramic splashback and panelled appliances.
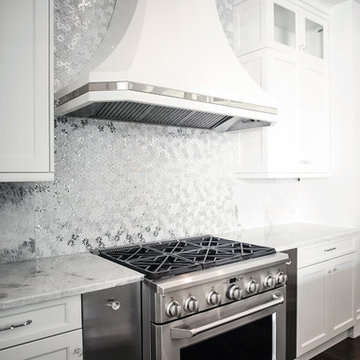
This is an example of an expansive transitional u-shaped eat-in kitchen in New York with an undermount sink, recessed-panel cabinets, white cabinets, quartzite benchtops, white splashback, stone tile splashback, stainless steel appliances, medium hardwood floors and with island.
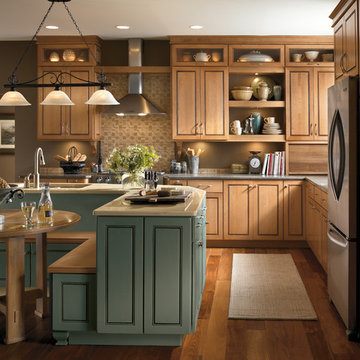
Unique kitchen layout with cabinetry in two different finishes. Cabinetry is Darby Maple by Kemper and finished in "Palomino" and "Heirloom Oasis". This kitchen features a large L-shpaed island with integrated bench seat.
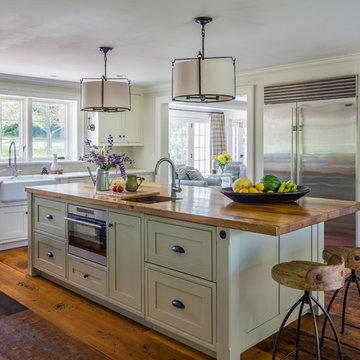
This modern farmhouse kitchen was created to match the style and feel of the rest of the historic house built in the 1700s. Reclaimed flooring and counters, white fully custom Grabill cabinets, a farmhouse sink, and marble counters complete this lovely kitchen. Design and Installation by Main Street at Botellos. Photography by Eric Roth.
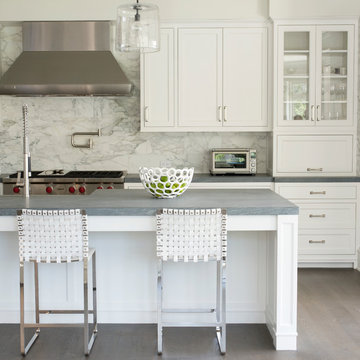
This is an example of a mid-sized transitional galley eat-in kitchen in New York with recessed-panel cabinets, white cabinets, grey splashback, stainless steel appliances, with island, marble splashback, a farmhouse sink, quartz benchtops, medium hardwood floors and grey floor.
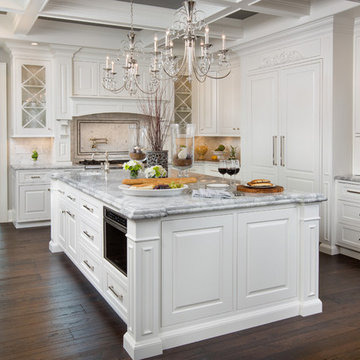
Traditional White Kitchen with Hallmark Floors Alta Vista Collection by Kichen Kraft Inc. Engineered hardwood flooring from Hallmark Floors.
A Gorgeous Traditional White Kitchen with Hallmark Floors, Historic Oak Floors by Kitchen Kraft Inc. This traditional Kitchen remodel was completed with Hallmark Floors Alta Vista Historic Oak Collection by Kitchen Kraft, Inc or Columbus OH. They did a fantastic job combining the updated fashions of white counter tops to the rustic colored accent of the island. Amazing work.
The Alta Vista Historic Oak floors offer a gorgeous contrast to the bright white of all of the other accents within the kitchen. Truly inspiring.
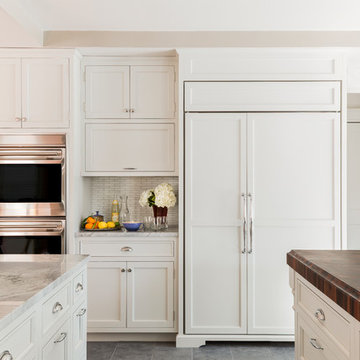
Michael J. Lee
Inspiration for a traditional kitchen in Boston with recessed-panel cabinets, white cabinets, white splashback, subway tile splashback and panelled appliances.
Inspiration for a traditional kitchen in Boston with recessed-panel cabinets, white cabinets, white splashback, subway tile splashback and panelled appliances.
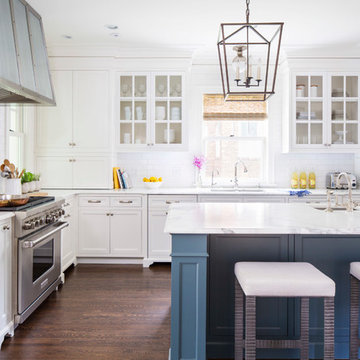
Martha O'Hara Interiors, Interior Design & Photo Styling | John Kraemer & Sons, Remodel | Troy Thies, Photography
Please Note: All “related,” “similar,” and “sponsored” products tagged or listed by Houzz are not actual products pictured. They have not been approved by Martha O’Hara Interiors nor any of the professionals credited. For information about our work, please contact design@oharainteriors.com.
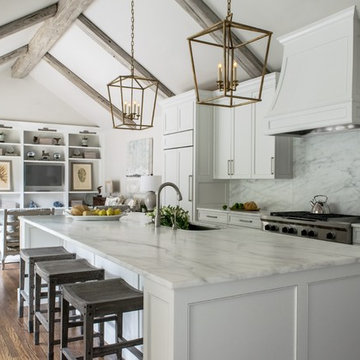
Beautiful white kitchen with vaulted ceiling and two of the best gold gilded lanterns above the large island. Love the Calacatta marble featured on the countertops and backsplash which keep this kitchen fresh, clean, and updated. Plenty of room to seat three or four at the island. Modern with traditional lines for a transitional look. Additional friends and family can sit at the banquette in the bay window.
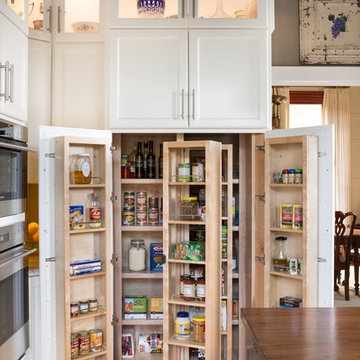
Extra-spacious pantry
Jeff Herr Photography
Photo of a large country kitchen pantry in Atlanta with recessed-panel cabinets, white cabinets, stainless steel appliances, medium hardwood floors and with island.
Photo of a large country kitchen pantry in Atlanta with recessed-panel cabinets, white cabinets, stainless steel appliances, medium hardwood floors and with island.
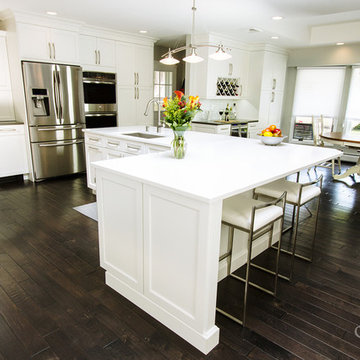
Kitchen redesign united dining room and kitchen into one gracious family kitchen. Refrigerator and double oven were built into the cabinetry to give a seamless look to the space. Over-sized, L-shaped island, which houses the kitchen sink. Over-island lighting is a 3-pendant contemporary and the dining area has a sophisticated multi-sphere in polished nickel with glass sphere rods.
Tim Cree/Creepwalk Media
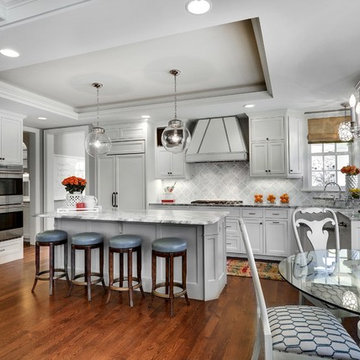
Design ideas for a transitional eat-in kitchen in Minneapolis with recessed-panel cabinets, white cabinets, grey splashback and white appliances.
White Kitchen with Recessed-panel Cabinets Design Ideas
2