White Kitchen with Soapstone Benchtops Design Ideas
Refine by:
Budget
Sort by:Popular Today
41 - 60 of 2,274 photos
Item 1 of 3
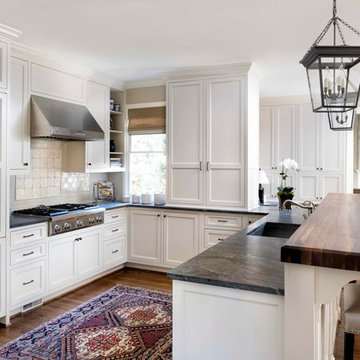
Design ideas for a mid-sized l-shaped eat-in kitchen in Atlanta with an undermount sink, recessed-panel cabinets, white cabinets, white splashback, subway tile splashback, panelled appliances, dark hardwood floors, soapstone benchtops, a peninsula, brown floor and grey benchtop.
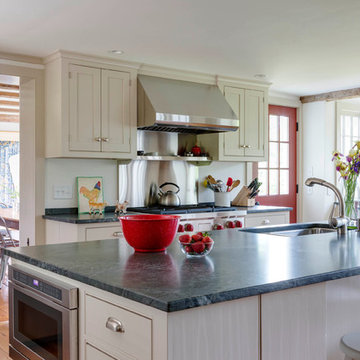
Greg Premru
Inspiration for a mid-sized traditional u-shaped open plan kitchen in Burlington with an undermount sink, shaker cabinets, beige cabinets, soapstone benchtops, beige splashback, stainless steel appliances, medium hardwood floors and with island.
Inspiration for a mid-sized traditional u-shaped open plan kitchen in Burlington with an undermount sink, shaker cabinets, beige cabinets, soapstone benchtops, beige splashback, stainless steel appliances, medium hardwood floors and with island.
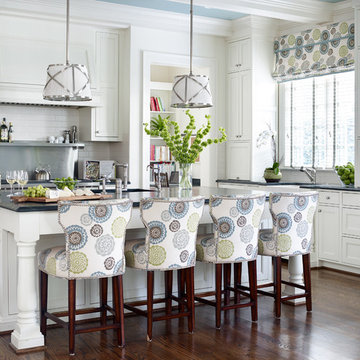
Emily Followill
Photo of a large traditional l-shaped kitchen in Charlotte with a farmhouse sink, recessed-panel cabinets, white cabinets, soapstone benchtops, white splashback, subway tile splashback, stainless steel appliances, dark hardwood floors and with island.
Photo of a large traditional l-shaped kitchen in Charlotte with a farmhouse sink, recessed-panel cabinets, white cabinets, soapstone benchtops, white splashback, subway tile splashback, stainless steel appliances, dark hardwood floors and with island.
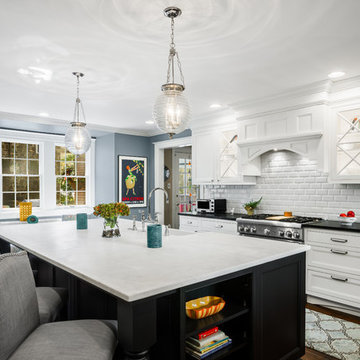
scott fredrickson
Design ideas for a large traditional l-shaped eat-in kitchen in Philadelphia with a farmhouse sink, beaded inset cabinets, white cabinets, soapstone benchtops, white splashback, subway tile splashback, stainless steel appliances, dark hardwood floors and with island.
Design ideas for a large traditional l-shaped eat-in kitchen in Philadelphia with a farmhouse sink, beaded inset cabinets, white cabinets, soapstone benchtops, white splashback, subway tile splashback, stainless steel appliances, dark hardwood floors and with island.
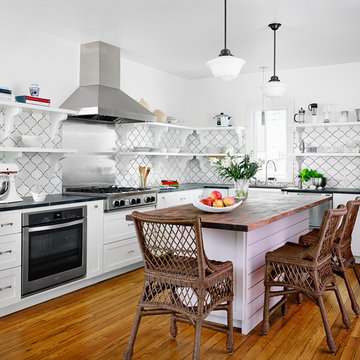
Photo by Casey Dunn
Inspiration for a beach style l-shaped kitchen in Austin with a farmhouse sink, open cabinets, white cabinets, soapstone benchtops, white splashback, ceramic splashback, stainless steel appliances, medium hardwood floors and with island.
Inspiration for a beach style l-shaped kitchen in Austin with a farmhouse sink, open cabinets, white cabinets, soapstone benchtops, white splashback, ceramic splashback, stainless steel appliances, medium hardwood floors and with island.
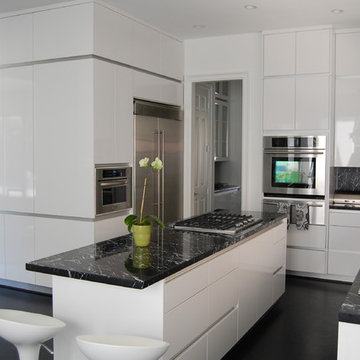
High Gloss White - Aluminum Channel
Photo of a large contemporary l-shaped kitchen in Houston with an undermount sink, flat-panel cabinets, white cabinets, soapstone benchtops, black splashback, stone slab splashback, stainless steel appliances, dark hardwood floors and with island.
Photo of a large contemporary l-shaped kitchen in Houston with an undermount sink, flat-panel cabinets, white cabinets, soapstone benchtops, black splashback, stone slab splashback, stainless steel appliances, dark hardwood floors and with island.
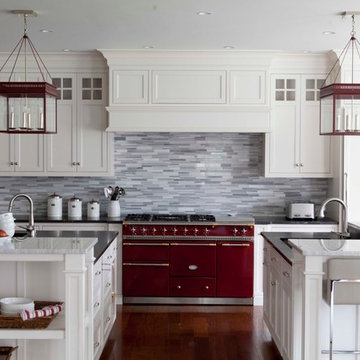
Amy Aidinis Hirsch LLC
This is an example of a large transitional u-shaped separate kitchen in New York with grey splashback, white cabinets, stone tile splashback, medium hardwood floors, an undermount sink, shaker cabinets, soapstone benchtops, with island and brown floor.
This is an example of a large transitional u-shaped separate kitchen in New York with grey splashback, white cabinets, stone tile splashback, medium hardwood floors, an undermount sink, shaker cabinets, soapstone benchtops, with island and brown floor.

This is an example of a large traditional u-shaped separate kitchen in New York with a drop-in sink, beaded inset cabinets, white cabinets, soapstone benchtops, white splashback, ceramic splashback, stainless steel appliances, vinyl floors, with island, grey floor, grey benchtop and recessed.
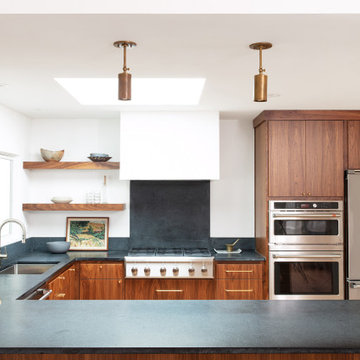
Walnut cabinets, soapstone countertops, built-in oven hood with floating shelves.
Photo of a midcentury u-shaped eat-in kitchen in Sacramento with a single-bowl sink, flat-panel cabinets, soapstone benchtops, stainless steel appliances, light hardwood floors and a peninsula.
Photo of a midcentury u-shaped eat-in kitchen in Sacramento with a single-bowl sink, flat-panel cabinets, soapstone benchtops, stainless steel appliances, light hardwood floors and a peninsula.
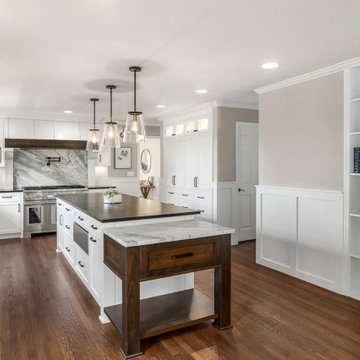
Photo of a transitional eat-in kitchen in Portland with a farmhouse sink, white cabinets, soapstone benchtops, white splashback, stainless steel appliances, medium hardwood floors, with island, brown floor and black benchtop.
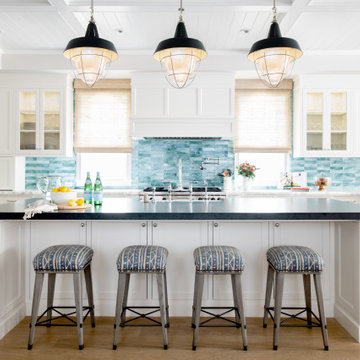
This is an example of a large beach style u-shaped eat-in kitchen in Los Angeles with a farmhouse sink, recessed-panel cabinets, white cabinets, soapstone benchtops, blue splashback, ceramic splashback, stainless steel appliances, light hardwood floors, with island, beige floor, black benchtop and coffered.
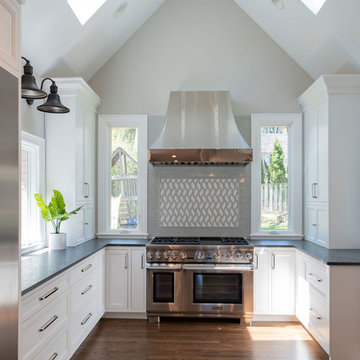
Photo of a large country l-shaped open plan kitchen in Chicago with an undermount sink, recessed-panel cabinets, white cabinets, soapstone benchtops, grey splashback, ceramic splashback, stainless steel appliances, dark hardwood floors, with island, brown floor and black benchtop.
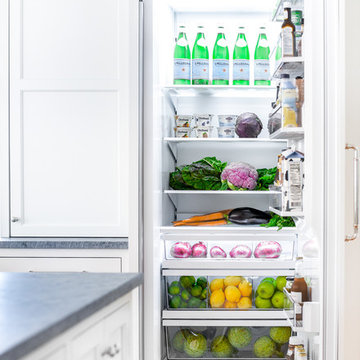
Inspiration for a large transitional l-shaped eat-in kitchen in Philadelphia with a farmhouse sink, flat-panel cabinets, white cabinets, soapstone benchtops, white splashback, ceramic splashback, panelled appliances, light hardwood floors, with island and grey benchtop.
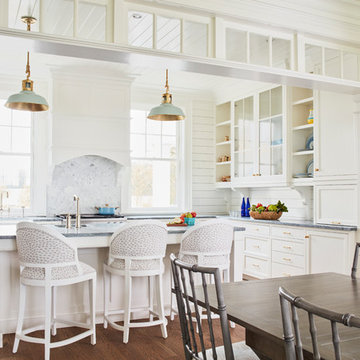
Kip Dawkins Photography
Country u-shaped eat-in kitchen in Richmond with a farmhouse sink, recessed-panel cabinets, white cabinets, soapstone benchtops, white splashback, marble splashback, stainless steel appliances, medium hardwood floors, with island, brown floor and grey benchtop.
Country u-shaped eat-in kitchen in Richmond with a farmhouse sink, recessed-panel cabinets, white cabinets, soapstone benchtops, white splashback, marble splashback, stainless steel appliances, medium hardwood floors, with island, brown floor and grey benchtop.
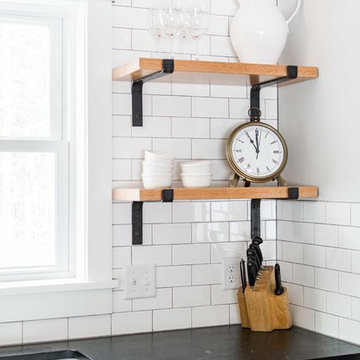
Rustic and modern design elements complement one another in this 2,480 sq. ft. three bedroom, two and a half bath custom modern farmhouse. Abundant natural light and face nailed wide plank white pine floors carry throughout the entire home along with plenty of built-in storage, a stunning white kitchen, and cozy brick fireplace.
Photos by Tessa Manning
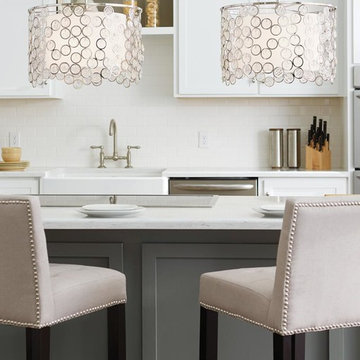
Stunning clear, textured crystals floating within a laser cut frame give the pair of pendants an artisan feel. A white shantung silk shade sits within the crystal drum while a glass diffuser gently softens the light. The staggered crystals blend a soft, contemporary vibe with an element of drama. Just gorgeous over a kitchen island, in a bedroom or even the bathroom.
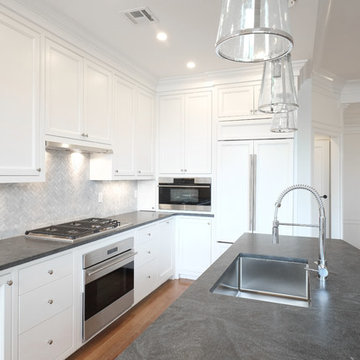
This is an example of a mid-sized contemporary l-shaped eat-in kitchen in Boston with a double-bowl sink, recessed-panel cabinets, white cabinets, grey splashback, ceramic splashback, stainless steel appliances, medium hardwood floors, with island, soapstone benchtops, brown floor and grey benchtop.
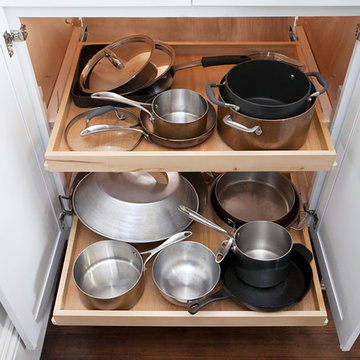
The pull-out trays in the bottom of the deep pantry cabinet save the homeowners from bending over too far to find what they need. (Photo credits:Binh Ho-Thanh, Cafe Cabinets)
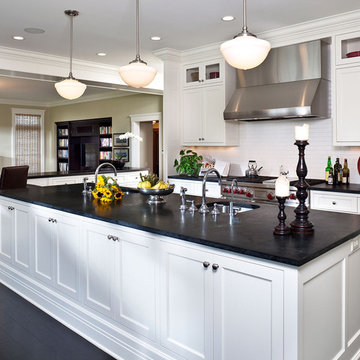
Architect: Paul Hannan of SALA Architects
Interior Designer: Talla Skogmo of Engler Skogmo Interior Design
This is an example of a large traditional l-shaped separate kitchen in Minneapolis with an undermount sink, shaker cabinets, white cabinets, soapstone benchtops, white splashback, subway tile splashback, stainless steel appliances, dark hardwood floors, with island, black floor and black benchtop.
This is an example of a large traditional l-shaped separate kitchen in Minneapolis with an undermount sink, shaker cabinets, white cabinets, soapstone benchtops, white splashback, subway tile splashback, stainless steel appliances, dark hardwood floors, with island, black floor and black benchtop.
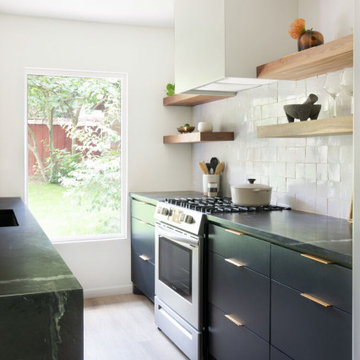
Mid-sized scandinavian galley open plan kitchen in Austin with an undermount sink, flat-panel cabinets, black cabinets, soapstone benchtops, white splashback, ceramic splashback, stainless steel appliances, light hardwood floors, with island, beige floor and black benchtop.
White Kitchen with Soapstone Benchtops Design Ideas
3