White Storage and Wardrobe Design Ideas
Refine by:
Budget
Sort by:Popular Today
41 - 60 of 912 photos
Item 1 of 3
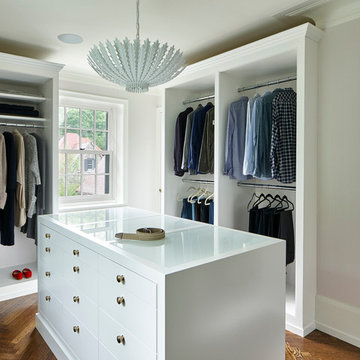
The second floor of the house was re-configured to host a complete master suite. This dressing room accommodates the wardrobes of both the client and their partner, and features a bespoke built-in dresser for additional storage.
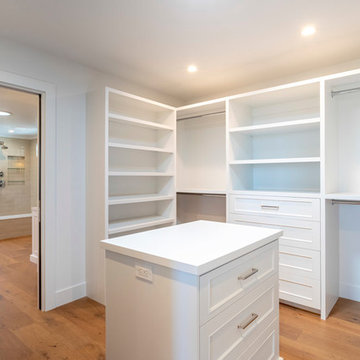
Our client's Tudor-style home felt outdated. She was anxious to be rid of the warm antiquated tones and to introduce new elements of interest while keeping resale value in mind. It was at a Boys & Girls Club luncheon that she met Justin and Lori through a four-time repeat client sitting at the same table. For her, reputation was a key factor in choosing a design-build firm. She needed someone she could trust to help design her vision. Together, JRP and our client solidified a plan for a sweeping home remodel that included a bright palette of neutrals and knocking down walls to create an open-concept first floor.
Now updated and expanded, the home has great circulation space for entertaining. The grand entryway, once partitioned by a wall, now bespeaks the spaciousness of the home. An eye catching chandelier floats above the spacious entryway. High ceilings and pale neutral colors make the home luminous. Medium oak hardwood floors throughout add a gentle warmth to the crisp palette. Originally U-shaped and closed, the kitchen is now as beautiful as it is functional. A grand island with luxurious Calacatta quartz spilling across the counter and twin candelabra pendants above the kitchen island bring the room to life. Frameless, two-tone cabinets set against ceramic rhomboid tiles convey effortless style. Just off the second-floor master bedroom is an elevated nook with soaring ceilings and a sunlit rotunda glowing in natural light. The redesigned master bath features a free-standing soaking tub offset by a striking statement wall. Marble-inspired quartz in the shower creates a sense of breezy movement and soften the space. Removing several walls, modern finishes, and the open concept creates a relaxing and timeless vibe. Each part of the house feels light as air. After a breathtaking renovation, this home reflects transitional design at its best.
PROJECT DETAILS:
•Style: Transitional
•Countertops: Vadara Quartz, Calacatta Blanco
•Cabinets: (Dewils) Frameless Recessed Panel Cabinets, Maple - Painted White / Kitchen Island: Stained Cacao
•Hardware/Plumbing Fixture Finish: Polished Nickel, Chrome
•Lighting Fixtures: Chandelier, Candelabra (in kitchen), Sconces
•Flooring:
oMedium Oak Hardwood Flooring with Oil Finish
oBath #1, Floors / Master WC: 12x24 “marble inspired” Porcelain Tiles (color: Venato Gold Matte)
oBath #2 & #3 Floors: Ceramic/Porcelain Woodgrain Tile
•Tile/Backsplash: Ceramic Rhomboid Tiles – Finish: Crackle
•Paint Colors: White/Light Grey neutrals
•Other Details: (1) Freestanding Soaking Tub (2) Elevated Nook off Master Bedroom
Photographer: J.R. Maddox
![Chloe Project [6400]](https://st.hzcdn.com/fimgs/7bf12fac098f4a7c_2639-w360-h360-b0-p0--.jpg)
Jim McClune
This is an example of a large transitional gender-neutral walk-in wardrobe in Dallas with raised-panel cabinets, white cabinets, medium hardwood floors and brown floor.
This is an example of a large transitional gender-neutral walk-in wardrobe in Dallas with raised-panel cabinets, white cabinets, medium hardwood floors and brown floor.
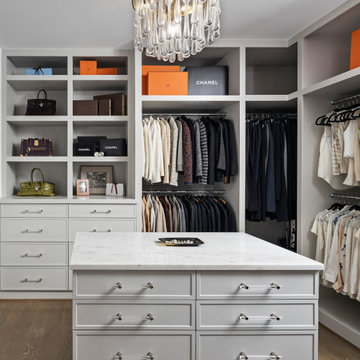
Her closet is an intimate space that reflects the style and sophistication of our client. With plenty of drawer storage, this wrap around closet has ample space for shoes and clothes alike. A window provides natural lighting while the chandelier gives that extra glamour to create a finished look.
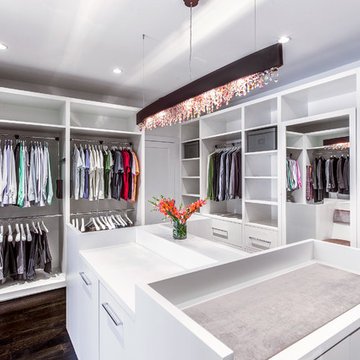
Design ideas for a large contemporary gender-neutral walk-in wardrobe in New York with flat-panel cabinets, white cabinets and dark hardwood floors.
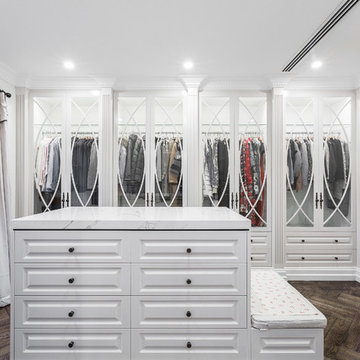
Sam Martin - Four Walls Media
Design ideas for a large contemporary walk-in wardrobe in Melbourne with glass-front cabinets, white cabinets and dark hardwood floors.
Design ideas for a large contemporary walk-in wardrobe in Melbourne with glass-front cabinets, white cabinets and dark hardwood floors.
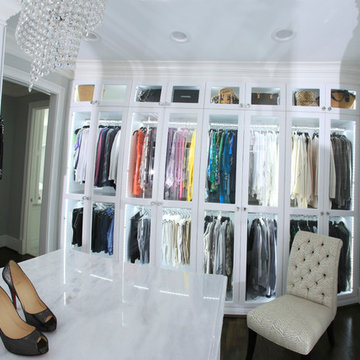
briansanfordphotography
Inspiration for a large modern women's dressing room in Atlanta with glass-front cabinets, white cabinets and dark hardwood floors.
Inspiration for a large modern women's dressing room in Atlanta with glass-front cabinets, white cabinets and dark hardwood floors.
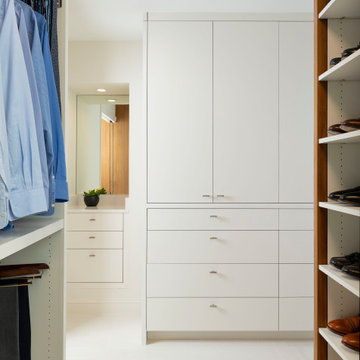
Mid-sized contemporary storage and wardrobe in Dallas with flat-panel cabinets, medium wood cabinets, porcelain floors and white floor.
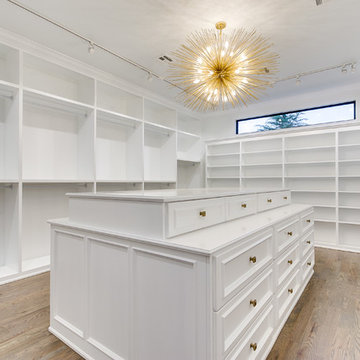
EUROPEAN MODERN MASTERPIECE! Exceptionally crafted by Sudderth Design. RARE private, OVERSIZED LOT steps from Exclusive OKC Golf and Country Club on PREMIER Wishire Blvd in Nichols Hills. Experience majestic courtyard upon entering the residence.
Aesthetic Purity at its finest! Over-sized island in Chef's kitchen. EXPANSIVE living areas that serve as magnets for social gatherings. HIGH STYLE EVERYTHING..From fixtures, to wall paint/paper, hardware, hardwoods, and stones. PRIVATE Master Retreat with sitting area, fireplace and sliding glass doors leading to spacious covered patio. Master bath is STUNNING! Floor to Ceiling marble with ENORMOUS closet. Moving glass wall system in living area leads to BACKYARD OASIS with 40 foot covered patio, outdoor kitchen, fireplace, outdoor bath, and premier pool w/sun pad and hot tub! Well thought out OPEN floor plan has EVERYTHING! 3 car garage with 6 car motor court. THE PLACE TO BE...PICTURESQUE, private retreat.
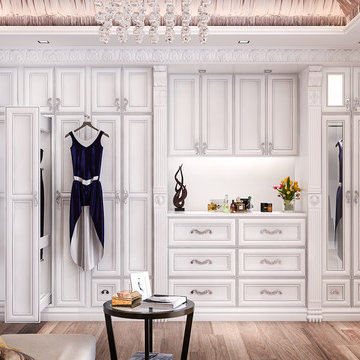
Dressing room closet with ornamentation
Large traditional women's walk-in wardrobe in Los Angeles with recessed-panel cabinets, white cabinets and medium hardwood floors.
Large traditional women's walk-in wardrobe in Los Angeles with recessed-panel cabinets, white cabinets and medium hardwood floors.
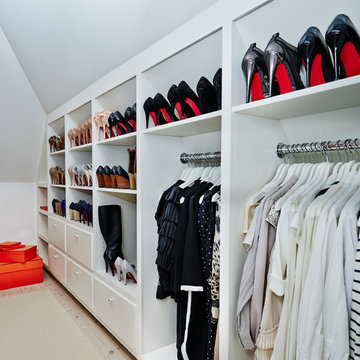
Inspiration for a small modern women's walk-in wardrobe in Copenhagen with white cabinets, light hardwood floors and flat-panel cabinets.
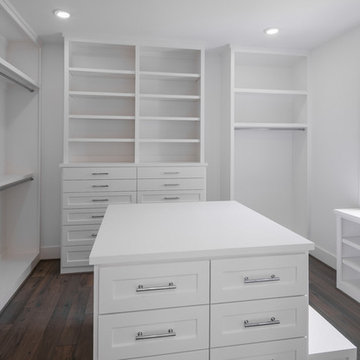
Inspiration for a large transitional gender-neutral walk-in wardrobe in Houston with shaker cabinets, white cabinets, dark hardwood floors and brown floor.
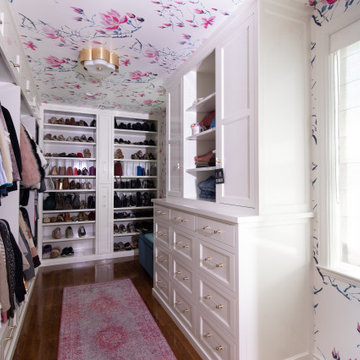
Photo of a mid-sized traditional women's walk-in wardrobe in Los Angeles with shaker cabinets, white cabinets and medium hardwood floors.
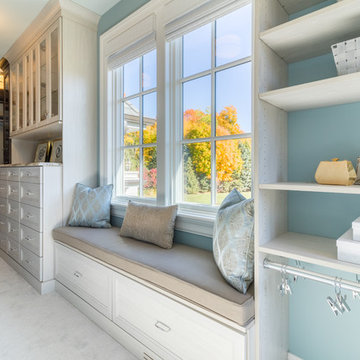
Photography by Chase Vogt
Designed by KSID Studio and Angela Parker
Inspiration for a large traditional women's walk-in wardrobe in Minneapolis with recessed-panel cabinets, light wood cabinets, carpet and grey floor.
Inspiration for a large traditional women's walk-in wardrobe in Minneapolis with recessed-panel cabinets, light wood cabinets, carpet and grey floor.
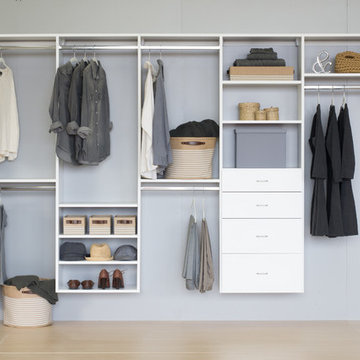
This is an example of a storage and wardrobe in Philadelphia with white cabinets.
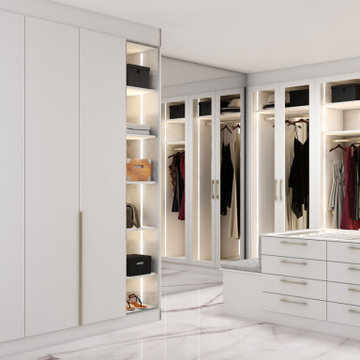
Glass Framed Hinged wardrobe in White finish with mirror back dressing island
Large modern built-in wardrobe in London with glass-front cabinets and white cabinets.
Large modern built-in wardrobe in London with glass-front cabinets and white cabinets.
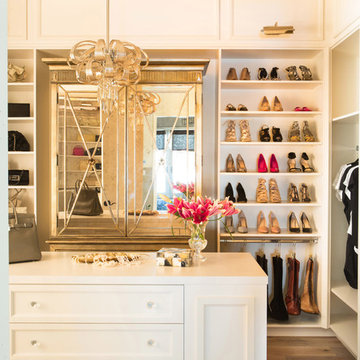
Lori Dennis Interior Design
SoCal Contractor
Design ideas for a large contemporary women's dressing room in Los Angeles with recessed-panel cabinets, white cabinets and light hardwood floors.
Design ideas for a large contemporary women's dressing room in Los Angeles with recessed-panel cabinets, white cabinets and light hardwood floors.
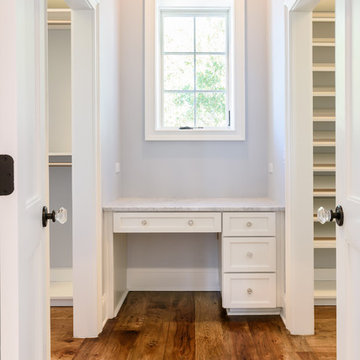
Glenn Layton Homes, LLC, "Building Your Coastal Lifestyle"
Inspiration for a mid-sized beach style gender-neutral walk-in wardrobe in Jacksonville with shaker cabinets, white cabinets and medium hardwood floors.
Inspiration for a mid-sized beach style gender-neutral walk-in wardrobe in Jacksonville with shaker cabinets, white cabinets and medium hardwood floors.
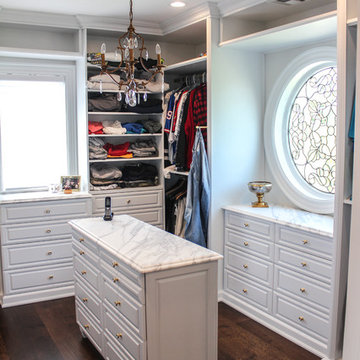
Spacious master closet with plenty of natural light.
Photo of a large traditional gender-neutral walk-in wardrobe in New York with open cabinets, white cabinets and dark hardwood floors.
Photo of a large traditional gender-neutral walk-in wardrobe in New York with open cabinets, white cabinets and dark hardwood floors.
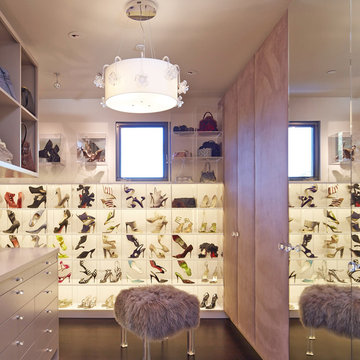
Inspiration for an expansive contemporary women's walk-in wardrobe in San Francisco with open cabinets, dark hardwood floors, white cabinets and brown floor.
White Storage and Wardrobe Design Ideas
3