White Storage and Wardrobe Design Ideas
Refine by:
Budget
Sort by:Popular Today
121 - 140 of 912 photos
Item 1 of 3
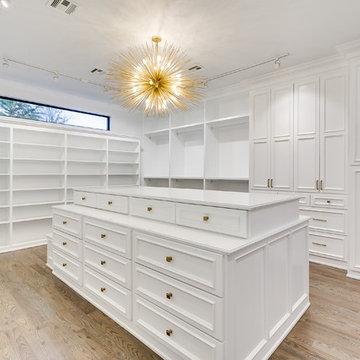
EUROPEAN MODERN MASTERPIECE! Exceptionally crafted by Sudderth Design. RARE private, OVERSIZED LOT steps from Exclusive OKC Golf and Country Club on PREMIER Wishire Blvd in Nichols Hills. Experience majestic courtyard upon entering the residence.
Aesthetic Purity at its finest! Over-sized island in Chef's kitchen. EXPANSIVE living areas that serve as magnets for social gatherings. HIGH STYLE EVERYTHING..From fixtures, to wall paint/paper, hardware, hardwoods, and stones. PRIVATE Master Retreat with sitting area, fireplace and sliding glass doors leading to spacious covered patio. Master bath is STUNNING! Floor to Ceiling marble with ENORMOUS closet. Moving glass wall system in living area leads to BACKYARD OASIS with 40 foot covered patio, outdoor kitchen, fireplace, outdoor bath, and premier pool w/sun pad and hot tub! Well thought out OPEN floor plan has EVERYTHING! 3 car garage with 6 car motor court. THE PLACE TO BE...PICTURESQUE, private retreat.
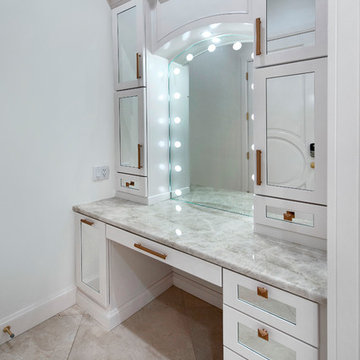
This is an example of a large contemporary women's walk-in wardrobe in Oklahoma City with shaker cabinets, white cabinets and marble floors.
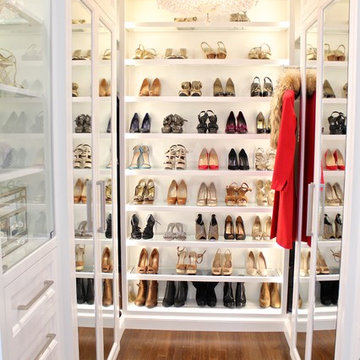
This is an example of a large contemporary women's walk-in wardrobe in New York with white cabinets, dark hardwood floors and recessed-panel cabinets.

The Kelso's Primary Closet is a spacious and well-organized haven for their wardrobe and personal belongings. The closet features a luxurious gray carpet that adds a touch of comfort and warmth to the space. A large gray linen bench provides a stylish seating area where one can sit and contemplate outfit choices or simply relax. The closet itself is a generous walk-in design, offering ample room for clothing, shoes, and accessories. The round semi-flush lighting fixtures provide soft and ambient illumination, ensuring that every corner of the closet is well-lit. The white melamine closet system provides a sleek and clean aesthetic, with shelves, drawers, and hanging rods meticulously arranged to maximize storage and organization. The Kelso's Primary Closet combines functionality and style, creating a functional and visually appealing space to showcase their fashion collection.
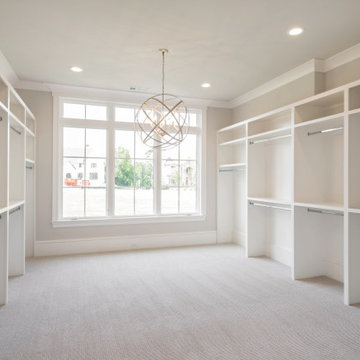
Inspiration for a large traditional walk-in wardrobe in Atlanta with open cabinets, white cabinets, carpet and beige floor.
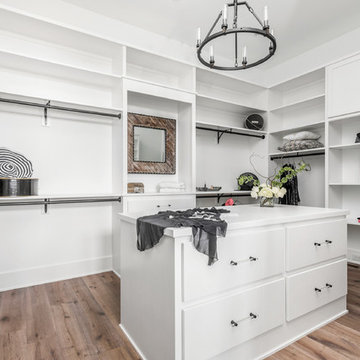
The Home Aesthetic
Inspiration for a large country gender-neutral walk-in wardrobe in Indianapolis with flat-panel cabinets, white cabinets, light hardwood floors and multi-coloured floor.
Inspiration for a large country gender-neutral walk-in wardrobe in Indianapolis with flat-panel cabinets, white cabinets, light hardwood floors and multi-coloured floor.
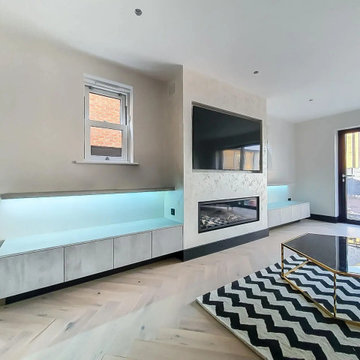
In West Hampstead, Camden wished to have a Study/Office Area, FirePlace area, Loft fitted TV unit- Loft Fitted Walk-in Wardrobe with Dressing unit. We designed the home study and Bespoke Office Furniture carefully by considering the layout of the room to integrate your height-adjustable desk and storage space. We introduced a contemporary style in the designs which showed our class. The bridge hinged door study desk perfectly fits the ambience of the room. The next requirement was a fireplace area which we created with utmost precision to ensure 100% safety
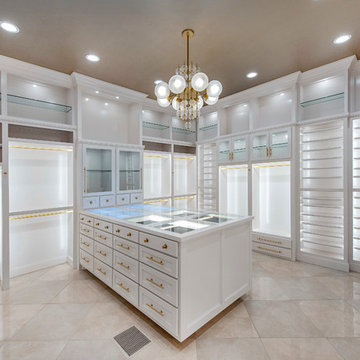
There is just never enough room for shoes...until now. This custom closet can fit up to 300 pairs, every shoe lovers dream. The high gloss white cabinets are meant to give you that high-end boutique store feeling complete with custom jewelry tray inserts and satin brass finishes.
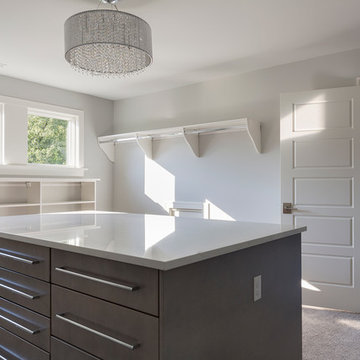
David Bryce
Design ideas for an expansive contemporary gender-neutral walk-in wardrobe in Other with flat-panel cabinets, grey cabinets and carpet.
Design ideas for an expansive contemporary gender-neutral walk-in wardrobe in Other with flat-panel cabinets, grey cabinets and carpet.
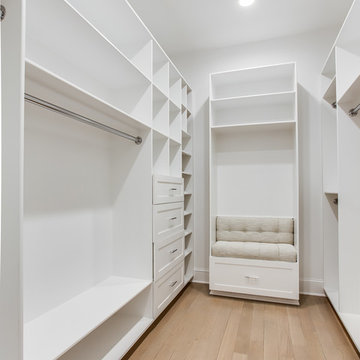
Another view of the master closet. There will be a mirror installed above the seat.
Inspiration for a large transitional gender-neutral walk-in wardrobe in Other with recessed-panel cabinets, white cabinets and light hardwood floors.
Inspiration for a large transitional gender-neutral walk-in wardrobe in Other with recessed-panel cabinets, white cabinets and light hardwood floors.
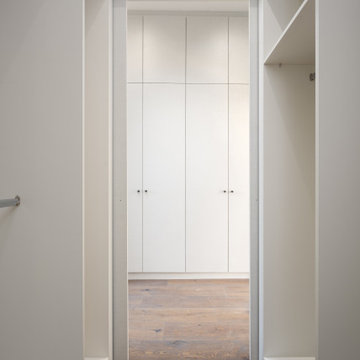
The space was configured to become a walk in with oodles of storage space. With a sliding door that shuts of the area, we saved on space by not using doors for the individual cupboards
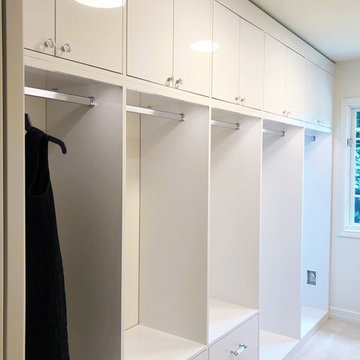
Photo of an expansive modern women's walk-in wardrobe in Seattle with flat-panel cabinets, white cabinets, carpet and white floor.
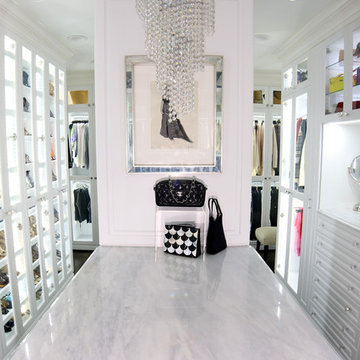
briansanfordphotography
Photo of a large modern storage and wardrobe in Atlanta.
Photo of a large modern storage and wardrobe in Atlanta.
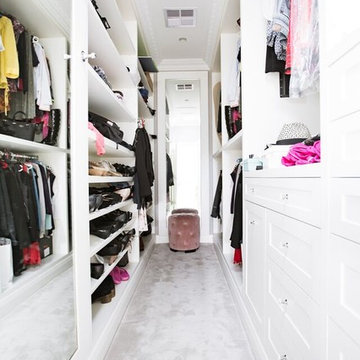
Mid-sized modern gender-neutral walk-in wardrobe in Sydney with shaker cabinets, white cabinets, carpet and grey floor.
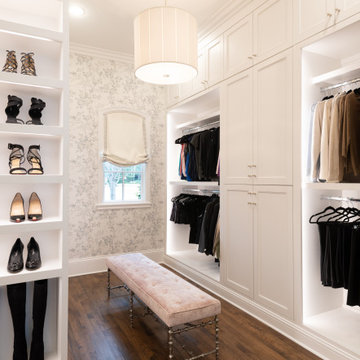
Her closet features plenty of storage and space to get ready. With plenty of lighting, she'll never struggle to find exactly what she's looking for.
Photo of a large traditional women's walk-in wardrobe in Dallas with shaker cabinets, white cabinets, medium hardwood floors and brown floor.
Photo of a large traditional women's walk-in wardrobe in Dallas with shaker cabinets, white cabinets, medium hardwood floors and brown floor.
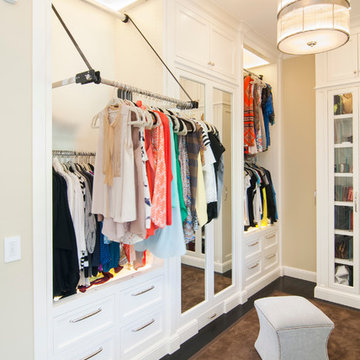
Inspiration for a mid-sized traditional gender-neutral dressing room in San Francisco with recessed-panel cabinets, white cabinets and dark hardwood floors.
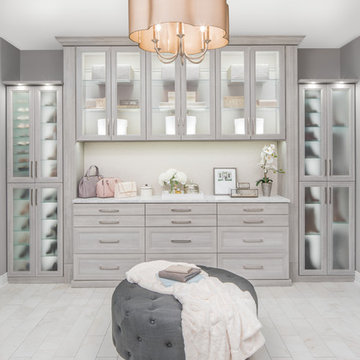
Large contemporary gender-neutral walk-in wardrobe in Las Vegas with glass-front cabinets, grey cabinets, marble floors and beige floor.
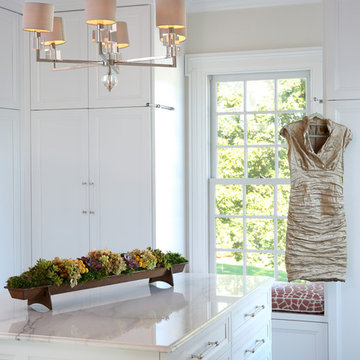
Spacious and elegant, the master dressing room is designed for both his and her with easy access features inside the closets as well as interior lights on every shelf.
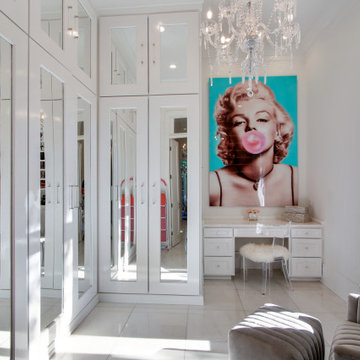
Sofia Joelsson Design, Interior Design Services. Master Closet, two story New Orleans new construction. Marble Floors, Large baseboards, wainscot, Make-up Desk, Chandelier, Pop Art, Seating Area, mirrored doors
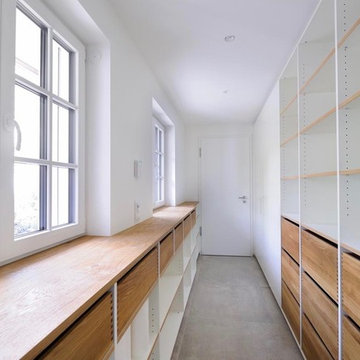
Inspiration for a large modern gender-neutral walk-in wardrobe in Munich with flat-panel cabinets, white cabinets, dark hardwood floors and brown floor.
White Storage and Wardrobe Design Ideas
7