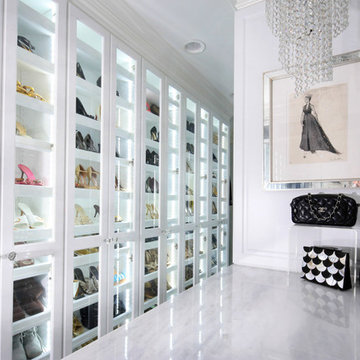White Storage and Wardrobe Design Ideas
Refine by:
Budget
Sort by:Popular Today
61 - 80 of 912 photos
Item 1 of 3
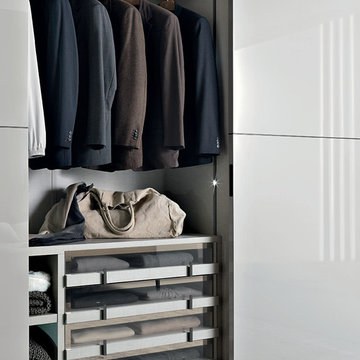
THICK - Uses Hi gloss or matt lacquers. Minimal design. Small pull out handles in the side of the door.
Pictured here with a Linen interior, LED lighting and glass fronted drawers.
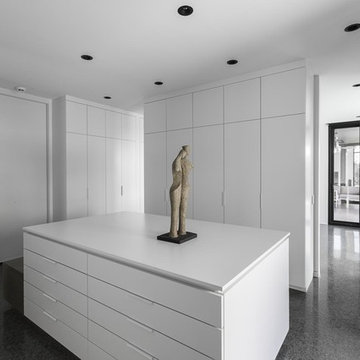
The walk-in
Photo of a large contemporary gender-neutral walk-in wardrobe in Montreal with flat-panel cabinets, white cabinets and grey floor.
Photo of a large contemporary gender-neutral walk-in wardrobe in Montreal with flat-panel cabinets, white cabinets and grey floor.
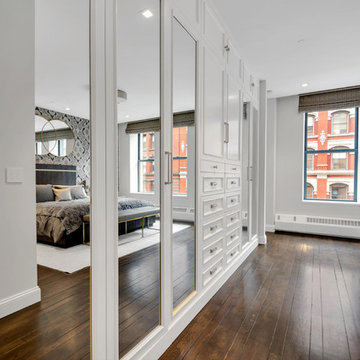
Tina Gallo http://tinagallophotography.com
Inspiration for a large traditional gender-neutral built-in wardrobe in New York with raised-panel cabinets, white cabinets, dark hardwood floors and brown floor.
Inspiration for a large traditional gender-neutral built-in wardrobe in New York with raised-panel cabinets, white cabinets, dark hardwood floors and brown floor.
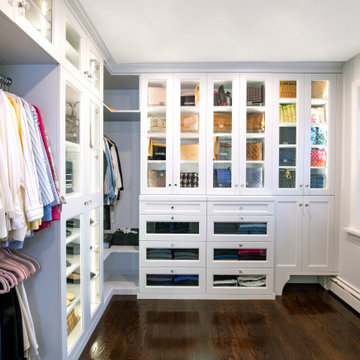
Lovely master closet designed and handcrafted by Superior Woodcraft. The bespoke room provides a fantastic way to start your day - surrounded by beautiful clothes, shoes and accessories all neatly and elegantly stored all just waiting to be worn.
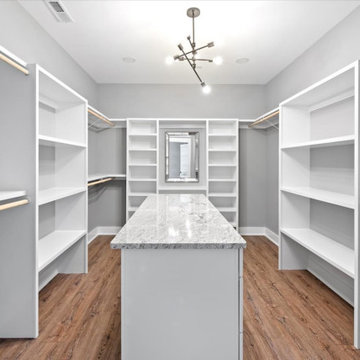
Large master closet with custom storage and center island.
This is an example of an expansive beach style gender-neutral walk-in wardrobe in Other with open cabinets, white cabinets, vinyl floors and multi-coloured floor.
This is an example of an expansive beach style gender-neutral walk-in wardrobe in Other with open cabinets, white cabinets, vinyl floors and multi-coloured floor.
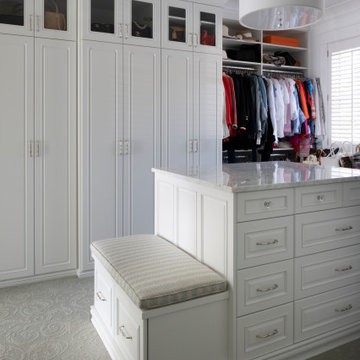
Builder: Michels Homes
Interior Design: Talla Skogmo Interior Design
Cabinetry Design: Megan at Michels Homes
Photography: Scott Amundson Photography
This is an example of a large beach style gender-neutral walk-in wardrobe in Minneapolis with raised-panel cabinets, white cabinets, carpet and green floor.
This is an example of a large beach style gender-neutral walk-in wardrobe in Minneapolis with raised-panel cabinets, white cabinets, carpet and green floor.
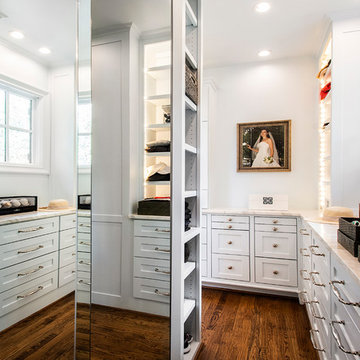
Versatile Imaging
This is an example of an expansive traditional gender-neutral walk-in wardrobe in Dallas with recessed-panel cabinets, white cabinets and medium hardwood floors.
This is an example of an expansive traditional gender-neutral walk-in wardrobe in Dallas with recessed-panel cabinets, white cabinets and medium hardwood floors.
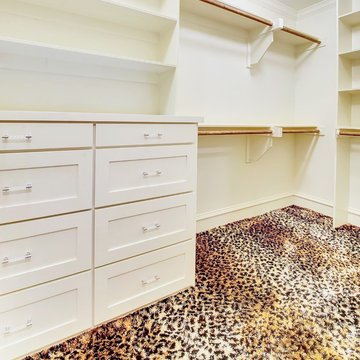
Closets can be functional and fun. Pictures by Imagary Intelligence for Garabedian Estates a sister company of Garabedian Properties
Photo of an expansive transitional women's walk-in wardrobe in Dallas.
Photo of an expansive transitional women's walk-in wardrobe in Dallas.
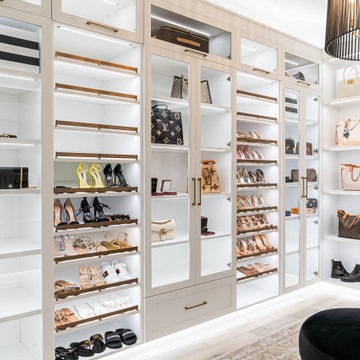
High End Dove White Designer Closet with Matte Gold Accessories.
Design ideas for a large transitional women's walk-in wardrobe in Other with recessed-panel cabinets and white cabinets.
Design ideas for a large transitional women's walk-in wardrobe in Other with recessed-panel cabinets and white cabinets.

Our dual-door glass sliding wardrobes are the perfect blend of style and functionality. They are made from high-quality materials and construction with sleek glass doors and brushed metal handles. They are perfect for any bedroom or home office. They are available in various colours and styles to suit your taste.
Our wardrobes offer ample storage space for all your clothing, accessories, and belongings. They have multiple hanging rails, drawers, and shelves, so you can keep everything organised and out of sight.
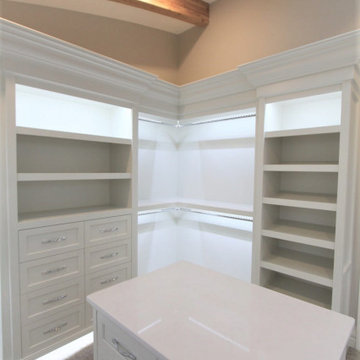
Larger than life custom closet with beautiful crown molding, custom shelves and closet island.
Inspiration for an expansive traditional dressing room in Calgary with white cabinets, carpet, beige floor and exposed beam.
Inspiration for an expansive traditional dressing room in Calgary with white cabinets, carpet, beige floor and exposed beam.
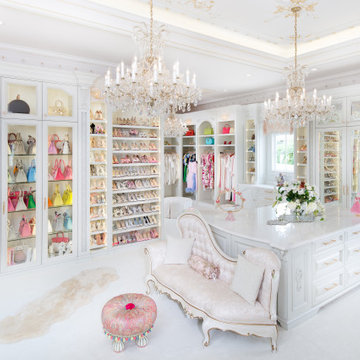
This is an example of a large traditional women's dressing room in Orlando with recessed-panel cabinets, white cabinets, carpet and white floor.
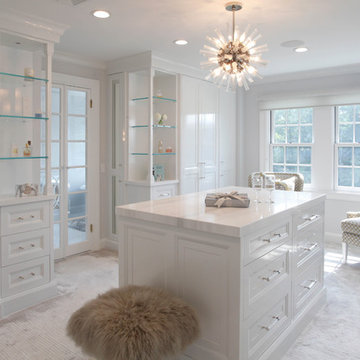
A dream closet for the lady of the house – velvety carpeting, glossy white cabinets, sunburst crystal chandelier, sparkle and glow. And so serene.
Every door conceals storage for dresses, shoes, handbags, sweater racks and more. All stored away. The glass shelves were added for display of a few charmed objects.
Photo by Mary Ellen Hendricks

The Kelso's Pantry features stunning French oak hardwood floors that add warmth and elegance to the space. With a large walk-in design, this pantry offers ample storage and easy access to essentials. The light wood pull-out drawers provide functionality and organization, allowing for efficient storage of various items. The melamine shelves in a clean white finish enhance the pantry's brightness and create a crisp and modern look. Together, the French oak hardwood floors, pull-out drawers, and white melamine shelves combine to create a stylish and functional pantry that is both practical and visually appealing.
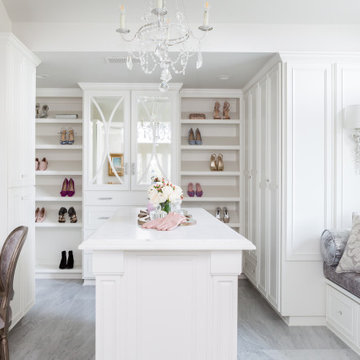
The "hers" master closet is bathed in natural light and boasts custom leaded glass french doors, completely custom cabinets, a makeup vanity, towers of shoe glory, a dresser island, Swarovski crystal cabinet pulls...even custom vent covers.
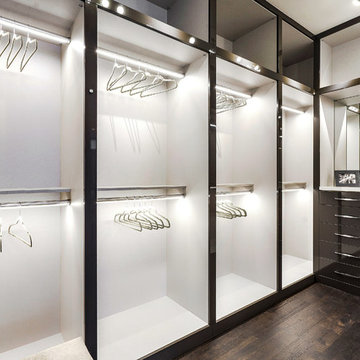
Fully integrated Signature Estate featuring Creston controls and Crestron panelized lighting, and Crestron motorized shades and draperies, whole-house audio and video, HVAC, voice and video communication atboth both the front door and gate. Modern, warm, and clean-line design, with total custom details and finishes. The front includes a serene and impressive atrium foyer with two-story floor to ceiling glass walls and multi-level fire/water fountains on either side of the grand bronze aluminum pivot entry door. Elegant extra-large 47'' imported white porcelain tile runs seamlessly to the rear exterior pool deck, and a dark stained oak wood is found on the stairway treads and second floor. The great room has an incredible Neolith onyx wall and see-through linear gas fireplace and is appointed perfectly for views of the zero edge pool and waterway. The center spine stainless steel staircase has a smoked glass railing and wood handrail. Master bath features freestanding tub and double steam shower.
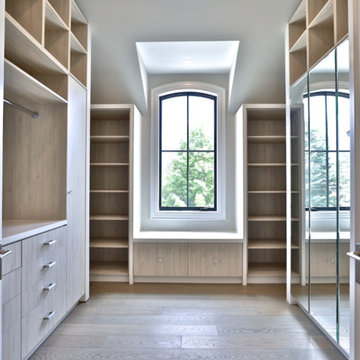
Design ideas for a large modern gender-neutral walk-in wardrobe in Toronto with flat-panel cabinets, light wood cabinets, ceramic floors and beige floor.
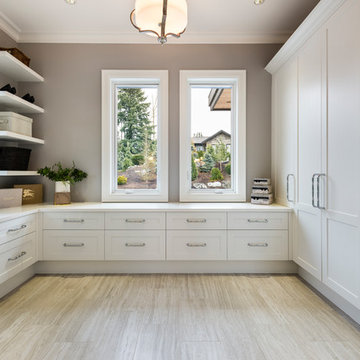
The “Rustic Classic” is a 17,000 square foot custom home built for a special client, a famous musician who wanted a home befitting a rockstar. This Langley, B.C. home has every detail you would want on a custom build.
For this home, every room was completed with the highest level of detail and craftsmanship; even though this residence was a huge undertaking, we didn’t take any shortcuts. From the marble counters to the tasteful use of stone walls, we selected each material carefully to create a luxurious, livable environment. The windows were sized and placed to allow for a bright interior, yet they also cultivate a sense of privacy and intimacy within the residence. Large doors and entryways, combined with high ceilings, create an abundance of space.
A home this size is meant to be shared, and has many features intended for visitors, such as an expansive games room with a full-scale bar, a home theatre, and a kitchen shaped to accommodate entertaining. In any of our homes, we can create both spaces intended for company and those intended to be just for the homeowners - we understand that each client has their own needs and priorities.
Our luxury builds combine tasteful elegance and attention to detail, and we are very proud of this remarkable home. Contact us if you would like to set up an appointment to build your next home! Whether you have an idea in mind or need inspiration, you’ll love the results.
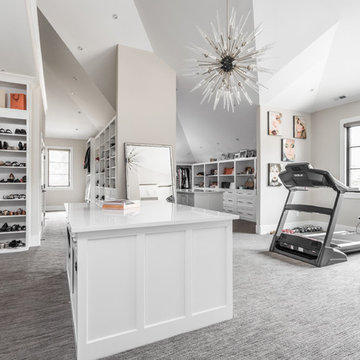
The goal in building this home was to create an exterior esthetic that elicits memories of a Tuscan Villa on a hillside and also incorporates a modern feel to the interior.
Modern aspects were achieved using an open staircase along with a 25' wide rear folding door. The addition of the folding door allows us to achieve a seamless feel between the interior and exterior of the house. Such creates a versatile entertaining area that increases the capacity to comfortably entertain guests.
The outdoor living space with covered porch is another unique feature of the house. The porch has a fireplace plus heaters in the ceiling which allow one to entertain guests regardless of the temperature. The zero edge pool provides an absolutely beautiful backdrop—currently, it is the only one made in Indiana. Lastly, the master bathroom shower has a 2' x 3' shower head for the ultimate waterfall effect. This house is unique both outside and in.
White Storage and Wardrobe Design Ideas
4
