White Storage and Wardrobe Design Ideas
Refine by:
Budget
Sort by:Popular Today
81 - 100 of 912 photos
Item 1 of 3
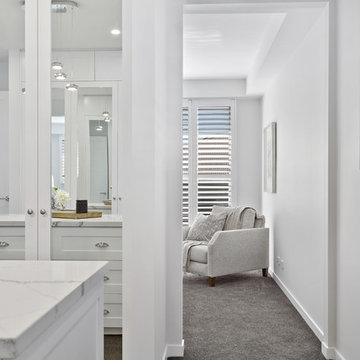
Architecturally inspired split level residence offering 5 bedrooms, 3 bathrooms, powder room, media room, office/parents retreat, butlers pantry, alfresco area, in ground pool plus so much more. Quality designer fixtures and fittings throughout making this property modern and luxurious with a contemporary feel. The clever use of screens and front entry gatehouse offer privacy and seclusion.
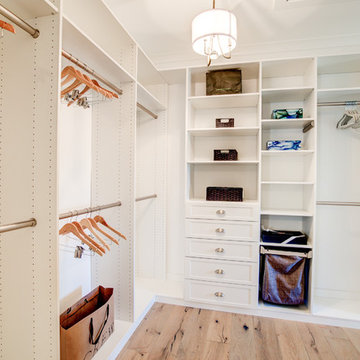
The master closet in the Potomac has 2 entryways connecting to the master bath and the master bedroom! The custom shelving units were provided by Closet Factory!
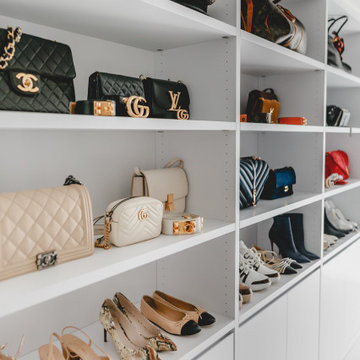
Ankleide nach Maß gefertigt mit offenen Regalen und geschlossenen Drehtürenschränken
This is an example of a large contemporary gender-neutral dressing room in Cologne with open cabinets, white cabinets, marble floors and white floor.
This is an example of a large contemporary gender-neutral dressing room in Cologne with open cabinets, white cabinets, marble floors and white floor.
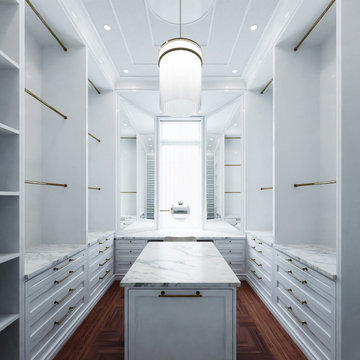
One of the primary closets.
Design ideas for an expansive contemporary women's walk-in wardrobe in New York with medium hardwood floors, recessed-panel cabinets and white cabinets.
Design ideas for an expansive contemporary women's walk-in wardrobe in New York with medium hardwood floors, recessed-panel cabinets and white cabinets.

Located in Manhattan, this beautiful three-bedroom, three-and-a-half-bath apartment incorporates elements of mid-century modern, including soft greys, subtle textures, punchy metals, and natural wood finishes. Throughout the space in the living, dining, kitchen, and bedroom areas are custom red oak shutters that softly filter the natural light through this sun-drenched residence. Louis Poulsen recessed fixtures were placed in newly built soffits along the beams of the historic barrel-vaulted ceiling, illuminating the exquisite décor, furnishings, and herringbone-patterned white oak floors. Two custom built-ins were designed for the living room and dining area: both with painted-white wainscoting details to complement the white walls, forest green accents, and the warmth of the oak floors. In the living room, a floor-to-ceiling piece was designed around a seating area with a painting as backdrop to accommodate illuminated display for design books and art pieces. While in the dining area, a full height piece incorporates a flat screen within a custom felt scrim, with integrated storage drawers and cabinets beneath. In the kitchen, gray cabinetry complements the metal fixtures and herringbone-patterned flooring, with antique copper light fixtures installed above the marble island to complete the look. Custom closets were also designed by Studioteka for the space including the laundry room.
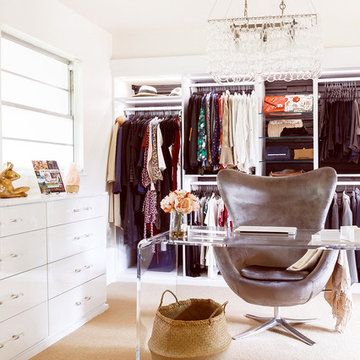
Midcentury modern home office and dressing room. Connected to the Master bedroom, this room includes built-in cabinetry and drawer space from California Closets. Lucite desk and chandelier.
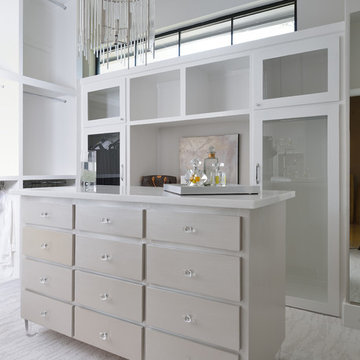
Glamorous Closet and Dressing Room
This is an example of a large modern storage and wardrobe in Houston.
This is an example of a large modern storage and wardrobe in Houston.
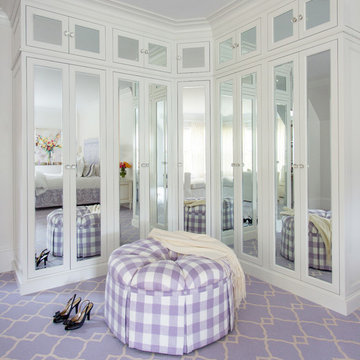
http://www.catherineandmcclure.com/victorianrestored.html
When we walked into this beautiful, stately home, all we could think was that it deserved the wow factor. The soaring ceilings and artfully appointed moldings ached to be shown off. Our clients had a great appreciation for beautiful fabrics and furniture which made our job feel like haute couture to our world.
#bostoninteriordesigners
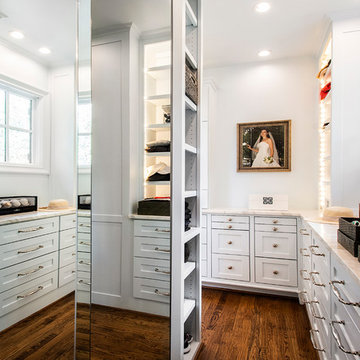
Versatile Imaging
This is an example of an expansive traditional gender-neutral walk-in wardrobe in Dallas with recessed-panel cabinets, white cabinets and medium hardwood floors.
This is an example of an expansive traditional gender-neutral walk-in wardrobe in Dallas with recessed-panel cabinets, white cabinets and medium hardwood floors.
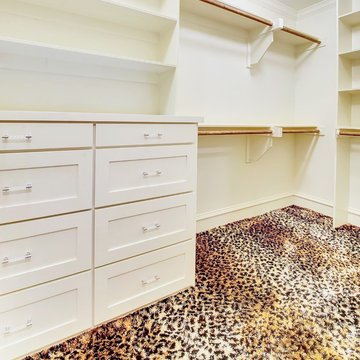
Closets can be functional and fun. Pictures by Imagary Intelligence for Garabedian Estates a sister company of Garabedian Properties
Photo of an expansive transitional women's walk-in wardrobe in Dallas.
Photo of an expansive transitional women's walk-in wardrobe in Dallas.
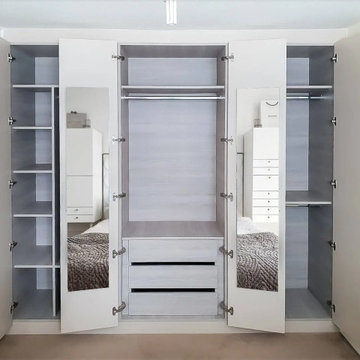
Built in wardrobes Bushey Hertfordshire. Bespoke fitted sliding door wardrobe white gloss. Matt white hinge door wardrobe, wood grain interiors with thin handles.
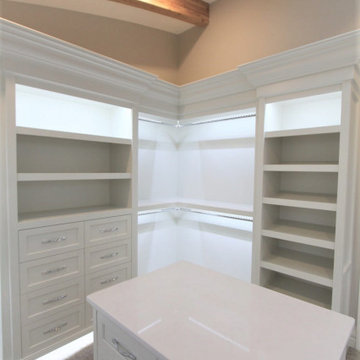
Larger than life custom closet with beautiful crown molding, custom shelves and closet island.
Inspiration for an expansive traditional dressing room in Calgary with white cabinets, carpet, beige floor and exposed beam.
Inspiration for an expansive traditional dressing room in Calgary with white cabinets, carpet, beige floor and exposed beam.
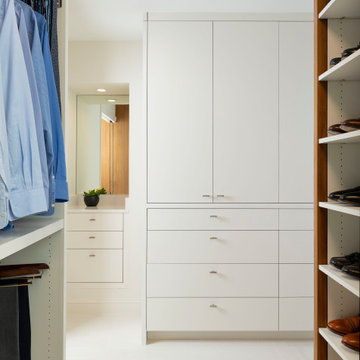
Mid-sized contemporary storage and wardrobe in Dallas with flat-panel cabinets, medium wood cabinets, porcelain floors and white floor.
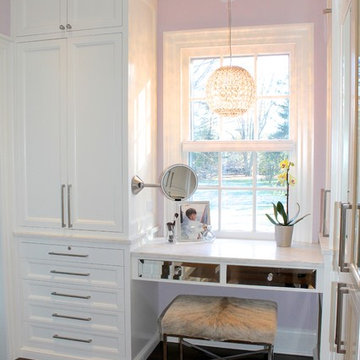
Luxurious Master Walk In Closet
Large contemporary gender-neutral walk-in wardrobe in New York with recessed-panel cabinets, white cabinets and dark hardwood floors.
Large contemporary gender-neutral walk-in wardrobe in New York with recessed-panel cabinets, white cabinets and dark hardwood floors.
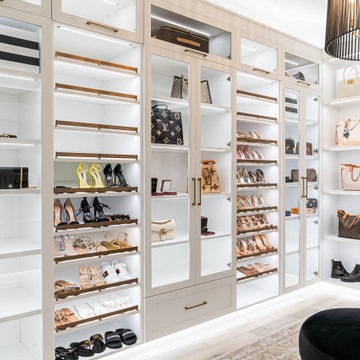
High End Dove White Designer Closet with Matte Gold Accessories.
Design ideas for a large transitional women's walk-in wardrobe in Other with recessed-panel cabinets and white cabinets.
Design ideas for a large transitional women's walk-in wardrobe in Other with recessed-panel cabinets and white cabinets.
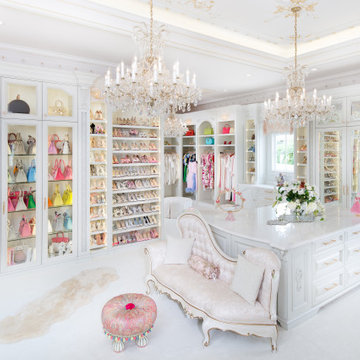
This is an example of a large traditional women's dressing room in Orlando with recessed-panel cabinets, white cabinets, carpet and white floor.
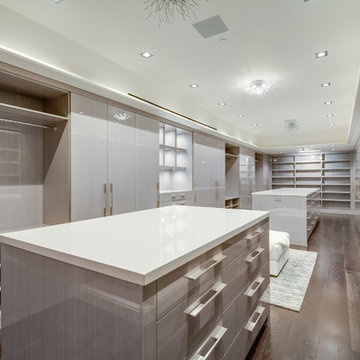
A spacious calm white modern closet is perfectly fit for the man to store clothes conveniently.
Photo of an expansive modern men's walk-in wardrobe in Los Angeles with flat-panel cabinets, light wood cabinets, medium hardwood floors, brown floor and vaulted.
Photo of an expansive modern men's walk-in wardrobe in Los Angeles with flat-panel cabinets, light wood cabinets, medium hardwood floors, brown floor and vaulted.
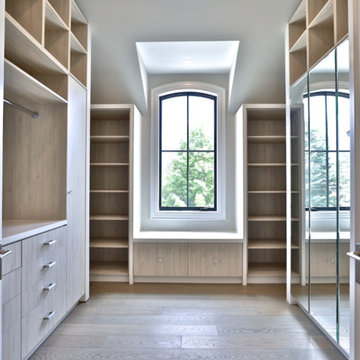
Design ideas for a large modern gender-neutral walk-in wardrobe in Toronto with flat-panel cabinets, light wood cabinets, ceramic floors and beige floor.
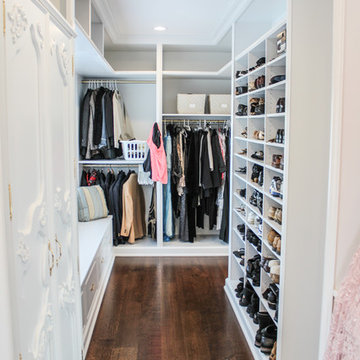
Spacious master closet with plenty of natural light.
Photo of a large traditional gender-neutral walk-in wardrobe in New York with open cabinets, white cabinets and dark hardwood floors.
Photo of a large traditional gender-neutral walk-in wardrobe in New York with open cabinets, white cabinets and dark hardwood floors.
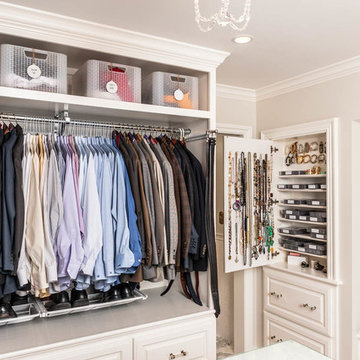
Large traditional gender-neutral walk-in wardrobe in Indianapolis with raised-panel cabinets, white cabinets and carpet.
White Storage and Wardrobe Design Ideas
5